Idées déco de cuisines avec un plan de travail en granite
Trier par :
Budget
Trier par:Populaires du jour
281 - 300 sur 377 379 photos
1 sur 4
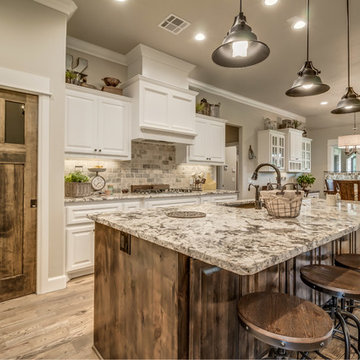
Aménagement d'une cuisine ouverte campagne en L de taille moyenne avec un évier encastré, un placard avec porte à panneau surélevé, des portes de placard blanches, un plan de travail en granite, une crédence grise, une crédence en brique, un électroménager en acier inoxydable, un sol en bois brun et îlot.
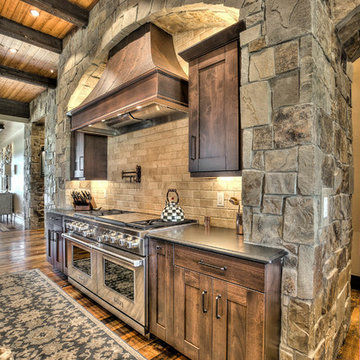
Cette image montre une très grande cuisine américaine chalet en L et bois brun avec un évier encastré, un placard à porte shaker, un plan de travail en granite, une crédence beige, une crédence en carrelage de pierre, un électroménager en acier inoxydable, un sol en bois brun et 2 îlots.
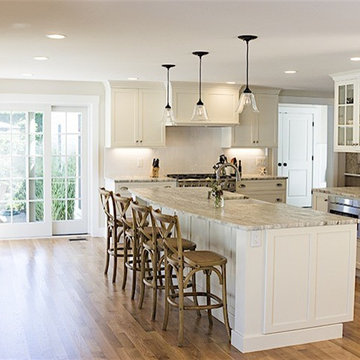
Mike Ciolino
Idées déco pour une cuisine ouverte parallèle classique de taille moyenne avec un évier de ferme, un placard à porte shaker, des portes de placard blanches, un plan de travail en granite, une crédence blanche, une crédence en carrelage métro, un électroménager en acier inoxydable, parquet foncé, îlot et un sol marron.
Idées déco pour une cuisine ouverte parallèle classique de taille moyenne avec un évier de ferme, un placard à porte shaker, des portes de placard blanches, un plan de travail en granite, une crédence blanche, une crédence en carrelage métro, un électroménager en acier inoxydable, parquet foncé, îlot et un sol marron.

Craftsman kitchen in lake house, Maine. Bead board island cabinetry with live edge wood counter. Metal cook top hood. Seeded glass cabinetry doors.
Trent Bell Photography
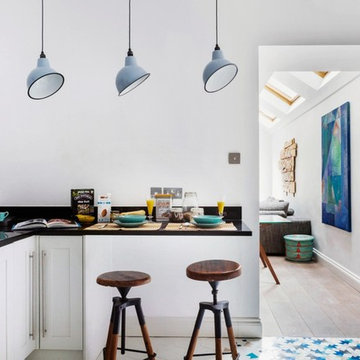
Aménagement d'une petite cuisine scandinave avec un placard à porte plane, des portes de placard blanches, un plan de travail en granite, un électroménager en acier inoxydable et un sol en carrelage de porcelaine.
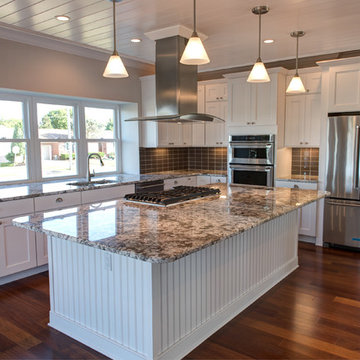
Idée de décoration pour une cuisine ouverte tradition en L de taille moyenne avec un placard avec porte à panneau encastré, des portes de placard blanches, un plan de travail en granite, îlot, un évier 2 bacs, une crédence grise, une crédence en carrelage métro, un électroménager en acier inoxydable, un sol en bois brun et un sol marron.
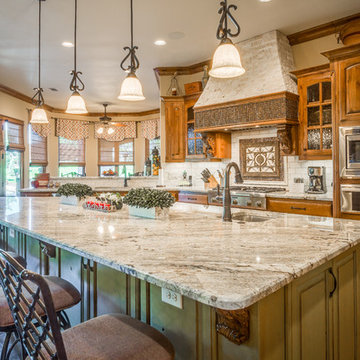
Anthony Ford Photography & Tourmax Real Estate Media
Réalisation d'une grande cuisine américaine craftsman en L et bois brun avec un évier 2 bacs, un placard avec porte à panneau surélevé, un plan de travail en granite, une crédence blanche, une crédence en carrelage métro, un électroménager en acier inoxydable, un sol en bois brun et îlot.
Réalisation d'une grande cuisine américaine craftsman en L et bois brun avec un évier 2 bacs, un placard avec porte à panneau surélevé, un plan de travail en granite, une crédence blanche, une crédence en carrelage métro, un électroménager en acier inoxydable, un sol en bois brun et îlot.
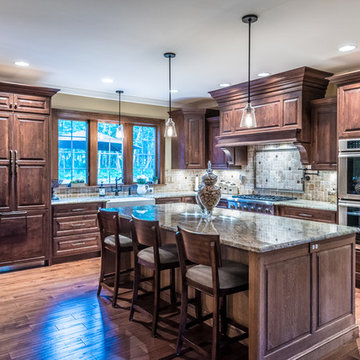
Alan Wycheck Photography
Exemple d'une cuisine ouverte montagne en L et bois foncé de taille moyenne avec un évier de ferme, un placard avec porte à panneau surélevé, un plan de travail en granite, une crédence marron, une crédence en carrelage de pierre, un électroménager en acier inoxydable, un sol en bois brun, îlot, un sol marron et un plan de travail gris.
Exemple d'une cuisine ouverte montagne en L et bois foncé de taille moyenne avec un évier de ferme, un placard avec porte à panneau surélevé, un plan de travail en granite, une crédence marron, une crédence en carrelage de pierre, un électroménager en acier inoxydable, un sol en bois brun, îlot, un sol marron et un plan de travail gris.
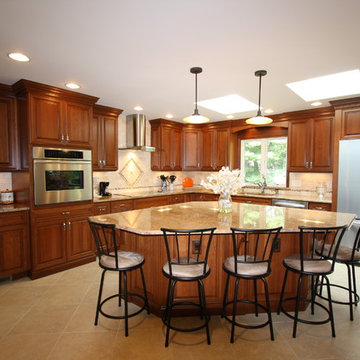
Transitional Kitchen - Triangle Island w-seating - Medium Cherry Tile Floor - Curved Glass Hood - Stainless Appliances
Inspiration pour une cuisine américaine traditionnelle en L et bois brun de taille moyenne avec un évier encastré, un placard avec porte à panneau surélevé, un plan de travail en granite, une crédence beige, une crédence en carrelage de pierre, un électroménager en acier inoxydable, îlot, un sol en carrelage de céramique et un sol marron.
Inspiration pour une cuisine américaine traditionnelle en L et bois brun de taille moyenne avec un évier encastré, un placard avec porte à panneau surélevé, un plan de travail en granite, une crédence beige, une crédence en carrelage de pierre, un électroménager en acier inoxydable, îlot, un sol en carrelage de céramique et un sol marron.
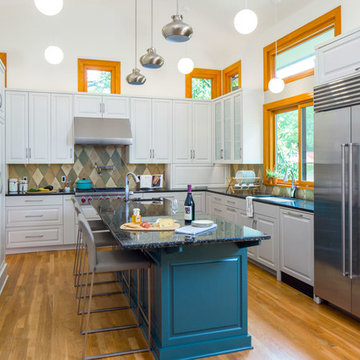
oak trim; new oak floors; Sub Zero refrigerator; Wolf range & hood; 3cm Brazilian Black granite counters with thumbnail edge detail; 3cm Verde Pavoa granite island with thumbnail edge; lower cabinets painted Seattle Mist by Benjamin Moore; upper cabinets painted Swiss Coffee by Benjamine Moore; island painted Dark Pewter by Benjamin Moore; 6" x 13" rhomboid glazed ceramic tile at backsplash by Walker Zanger; photography by Tre Dunham
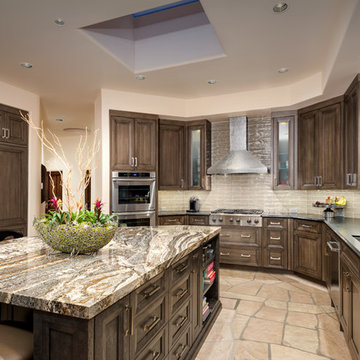
Photo Credit: Inckx
Idée de décoration pour une grande cuisine américaine sud-ouest américain en L et bois brun avec un évier encastré, un placard avec porte à panneau encastré, un plan de travail en granite, une crédence beige, une crédence en céramique, un électroménager en acier inoxydable et îlot.
Idée de décoration pour une grande cuisine américaine sud-ouest américain en L et bois brun avec un évier encastré, un placard avec porte à panneau encastré, un plan de travail en granite, une crédence beige, une crédence en céramique, un électroménager en acier inoxydable et îlot.
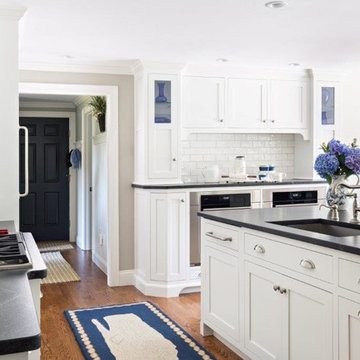
This beautiful kitchen in Barnstable on Cape Cod features custom Grabill Cabinetry, Top Knobs cabinet hardware, qne leathered granite counters. Design by Main Street at Botellos in Mashpee MA. Photography by Dan Cutrona
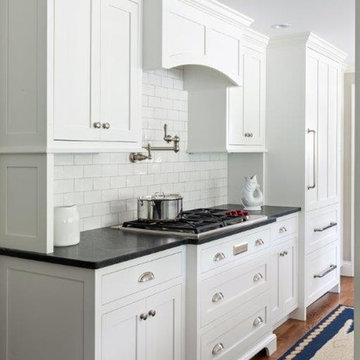
This beautiful kitchen in Barnstable on Cape Cod features custom Grabill cabinetry, Top Knobs cabinet Hardware, and a leathered granite for countertops. Kitchen design by Main Street at Botellos. Photography by Dan Cutrona.
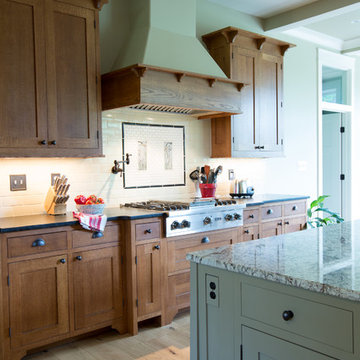
Réalisation d'une cuisine américaine craftsman en bois brun avec un évier encastré, un placard à porte shaker, un plan de travail en granite, une crédence verte, une crédence en carreau de porcelaine, un électroménager en acier inoxydable, parquet clair et îlot.
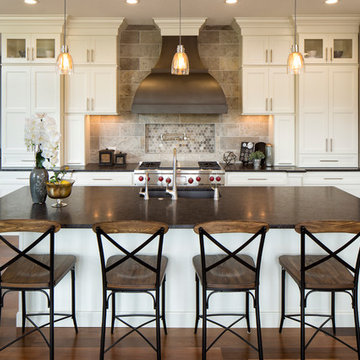
Photo Credit: Landmark Photography
Idée de décoration pour une cuisine tradition avec un plan de travail en granite, un évier encastré, un placard à porte shaker, des portes de placard blanches, une crédence grise, un électroménager en acier inoxydable et îlot.
Idée de décoration pour une cuisine tradition avec un plan de travail en granite, un évier encastré, un placard à porte shaker, des portes de placard blanches, une crédence grise, un électroménager en acier inoxydable et îlot.
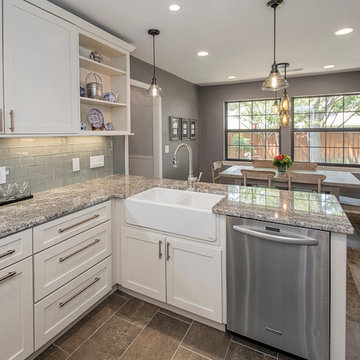
This house built in the 1970s was feeling cut off and dated for these homeowners. They had a cramped kitchen and a dining space they weren't using. We tore down the walls and the old kitchen and went all new with this remodel. We installed light white cabinets and created much more counter space for cooking. All new appliances and even a bakers countertop set at the perfect height for rolling pie crusts make this kitchen truly custom and special. Design by Hatfield Builders & Remodelers | Photography by Versatile Imaging
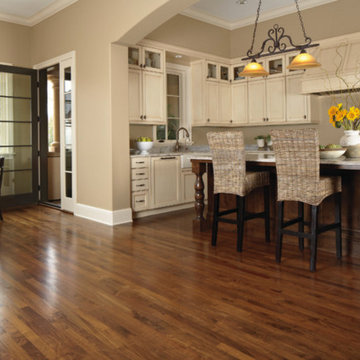
Idée de décoration pour une cuisine ouverte encastrable tradition en L de taille moyenne avec un évier encastré, un placard à porte shaker, des portes de placard beiges, un plan de travail en granite, parquet foncé, îlot et un sol marron.

Cette photo montre une grande cuisine montagne en L et bois brun avec un placard sans porte, un plan de travail en granite, une crédence beige, une crédence en carrelage de pierre, un sol en carrelage de porcelaine et îlot.
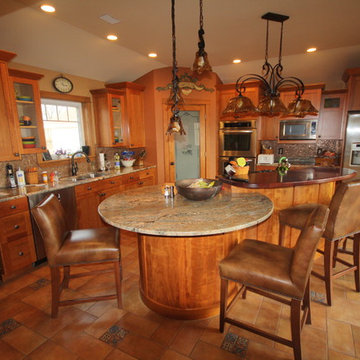
Custom made cherry kitchen with radius front on island. Granite counter tops with jarrah raised bar top.
Inspiration pour une grande cuisine américaine craftsman en L et bois brun avec un évier encastré, un placard à porte shaker, un plan de travail en granite, un électroménager en acier inoxydable, un sol en carrelage de céramique, îlot, une crédence métallisée, une crédence en mosaïque et un sol rouge.
Inspiration pour une grande cuisine américaine craftsman en L et bois brun avec un évier encastré, un placard à porte shaker, un plan de travail en granite, un électroménager en acier inoxydable, un sol en carrelage de céramique, îlot, une crédence métallisée, une crédence en mosaïque et un sol rouge.
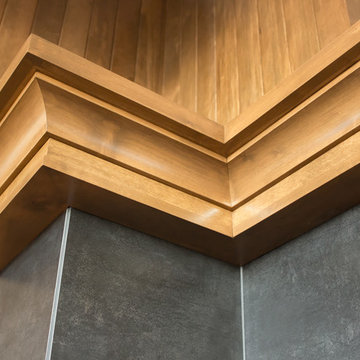
You wouldn't believe this was the same space if you had seen the 'before'. We opened an interior wall, and reconfigured the space to maximize both cooking function and family gathering.
Cabinetry is Alder with a natural finish. Floors are finish-in-place Hickory (solid) with a light/medium stain. Counter tops are granite.
This is just one part of this whole-house renovation. The interior was stripped to bare framing with all new electrical, plumbing, mechanical and then all the finishes as well.
Idées déco de cuisines avec un plan de travail en granite
15