Idées déco de cuisines avec un plan de travail en granite
Trier par :
Budget
Trier par:Populaires du jour
201 - 220 sur 377 282 photos
1 sur 4
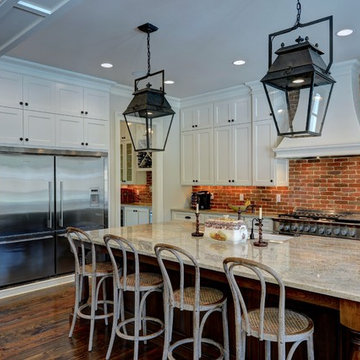
Idée de décoration pour une cuisine champêtre en L avec un évier de ferme, un placard à porte shaker, des portes de placard blanches, un plan de travail en granite, une crédence en brique, un électroménager en acier inoxydable, parquet foncé, îlot, une crédence rouge, un sol marron et un plan de travail gris.
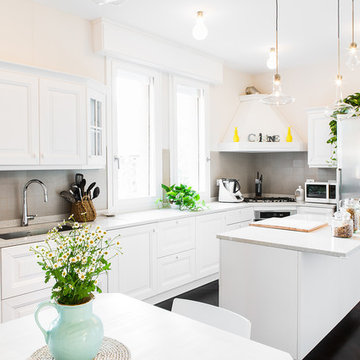
Vista d'insieme della cucina con isola centrale
Inspiration pour une grande cuisine américaine traditionnelle en L avec un évier encastré, un placard avec porte à panneau surélevé, des portes de placard blanches, un plan de travail en granite, une crédence en carreau de porcelaine, un électroménager en acier inoxydable, parquet foncé, îlot, un sol marron, une crédence grise et un plan de travail gris.
Inspiration pour une grande cuisine américaine traditionnelle en L avec un évier encastré, un placard avec porte à panneau surélevé, des portes de placard blanches, un plan de travail en granite, une crédence en carreau de porcelaine, un électroménager en acier inoxydable, parquet foncé, îlot, un sol marron, une crédence grise et un plan de travail gris.
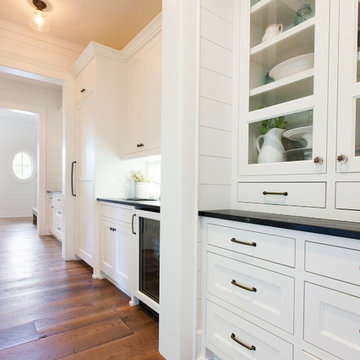
The client’s coastal New England roots inspired this Shingle style design for a lakefront lot. With a background in interior design, her ideas strongly influenced the process, presenting both challenge and reward in executing her exact vision. Vintage coastal style grounds a thoroughly modern open floor plan, designed to house a busy family with three active children. A primary focus was the kitchen, and more importantly, the butler’s pantry tucked behind it. Flowing logically from the garage entry and mudroom, and with two access points from the main kitchen, it fulfills the utilitarian functions of storage and prep, leaving the main kitchen free to shine as an integral part of the open living area.
An ARDA for Custom Home Design goes to
Royal Oaks Design
Designer: Kieran Liebl
From: Oakdale, Minnesota

stained island, white kitchen
Cette photo montre une grande cuisine ouverte encastrable et bicolore chic en U avec un évier de ferme, un placard avec porte à panneau encastré, des portes de placard blanches, une crédence marron, parquet clair, îlot, un sol beige, un plan de travail beige, un plan de travail en granite, une crédence en carrelage de pierre et fenêtre au-dessus de l'évier.
Cette photo montre une grande cuisine ouverte encastrable et bicolore chic en U avec un évier de ferme, un placard avec porte à panneau encastré, des portes de placard blanches, une crédence marron, parquet clair, îlot, un sol beige, un plan de travail beige, un plan de travail en granite, une crédence en carrelage de pierre et fenêtre au-dessus de l'évier.
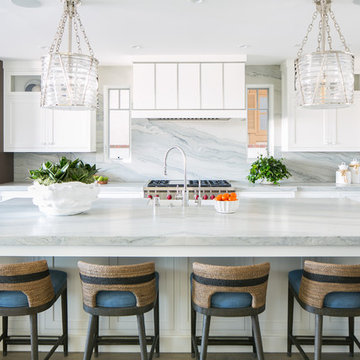
Gorgeous transitional eclectic style home located on the Balboa Peninsula in the coastal community of Newport Beach. The blending of both traditional and contemporary styles, color, furnishings and finishes is complimented by waterfront views, stunning sunsets and year round tropical weather.
Photos: Ryan Garvin

Idée de décoration pour une cuisine tradition en U de taille moyenne et fermée avec des portes de placard blanches, un plan de travail en granite, une crédence grise, un électroménager en acier inoxydable, un sol en bois brun, îlot, un évier encastré, un placard à porte shaker, une crédence en carrelage métro, un plan de travail gris, un sol marron et fenêtre au-dessus de l'évier.
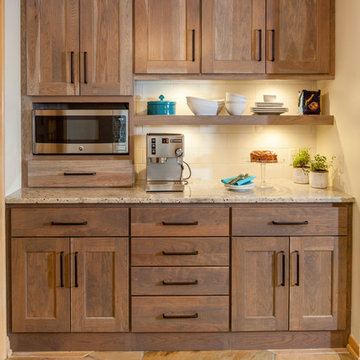
The kitchen in this beautiful 1934 home had been renovated, but lacked flow and adequate storage and for the family of five. The Viking range was trapped in an alcove, with little counter space on the sides. By relocating the wall oven, the range wall is a functional area featuring two niches, an accessory rail and dramatic tile. The new grey-stained Crystal cabinets in hickory and cherry complement the existing Colorado stone floors. Careful selection of materials and placement blends existing and new, while respecting the vintage of the home.

Stephen Thrift Phtography
Inspiration pour une grande arrière-cuisine traditionnelle en U avec un évier de ferme, des portes de placard blanches, un plan de travail en granite, une crédence blanche, une crédence en céramique, un électroménager en acier inoxydable, îlot, un sol marron, un placard sans porte et parquet foncé.
Inspiration pour une grande arrière-cuisine traditionnelle en U avec un évier de ferme, des portes de placard blanches, un plan de travail en granite, une crédence blanche, une crédence en céramique, un électroménager en acier inoxydable, îlot, un sol marron, un placard sans porte et parquet foncé.
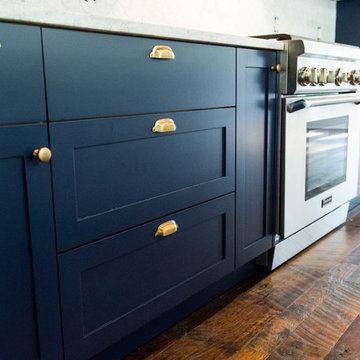
Kitchen with Thermador and Sub Zero appliances. Navy and white Shaker style cabinets with brass colored hardware.
Exemple d'une cuisine avec un évier de ferme, un placard à porte shaker, un plan de travail en granite, une crédence blanche, une crédence en céramique, un électroménager en acier inoxydable, un sol en bois brun, îlot et un sol marron.
Exemple d'une cuisine avec un évier de ferme, un placard à porte shaker, un plan de travail en granite, une crédence blanche, une crédence en céramique, un électroménager en acier inoxydable, un sol en bois brun, îlot et un sol marron.
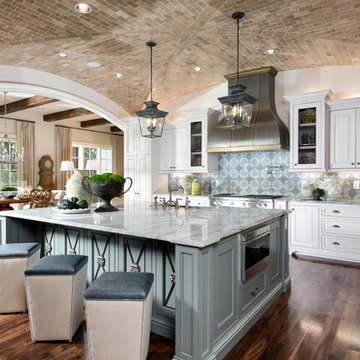
Photographer - Marty Paoletta
Aménagement d'une grande cuisine ouverte méditerranéenne en L avec un évier de ferme, des portes de placard blanches, un plan de travail en granite, une crédence bleue, une crédence en céramique, un électroménager en acier inoxydable, parquet foncé, îlot, un sol marron et un placard avec porte à panneau surélevé.
Aménagement d'une grande cuisine ouverte méditerranéenne en L avec un évier de ferme, des portes de placard blanches, un plan de travail en granite, une crédence bleue, une crédence en céramique, un électroménager en acier inoxydable, parquet foncé, îlot, un sol marron et un placard avec porte à panneau surélevé.
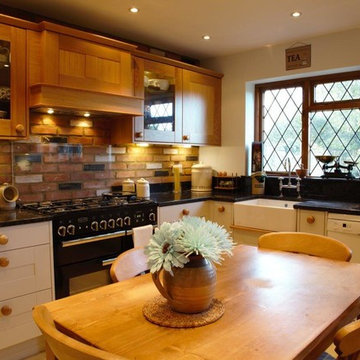
Réalisation d'une cuisine américaine design en U de taille moyenne avec un évier de ferme, un placard à porte shaker, des portes de placard blanches, un plan de travail en granite, une crédence rouge, une crédence en brique, un électroménager en acier inoxydable, un sol en carrelage de céramique, aucun îlot et un sol beige.

Idée de décoration pour une grande cuisine ouverte parallèle chalet en bois brun avec un évier encastré, un placard avec porte à panneau encastré, un plan de travail en granite, une crédence marron, une crédence en dalle de pierre, un électroménager noir, parquet clair, îlot et un sol multicolore.
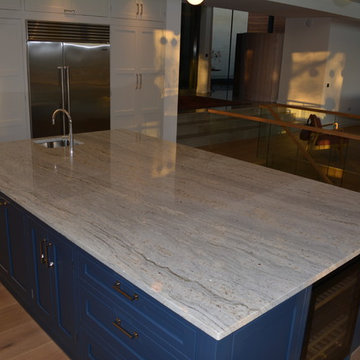
Bristol Marble
Idées déco pour une cuisine ouverte linéaire classique avec un évier 2 bacs, des portes de placard bleues, un plan de travail en granite, une crédence blanche, une crédence en dalle de pierre, un électroménager en acier inoxydable, parquet clair, îlot et un sol marron.
Idées déco pour une cuisine ouverte linéaire classique avec un évier 2 bacs, des portes de placard bleues, un plan de travail en granite, une crédence blanche, une crédence en dalle de pierre, un électroménager en acier inoxydable, parquet clair, îlot et un sol marron.
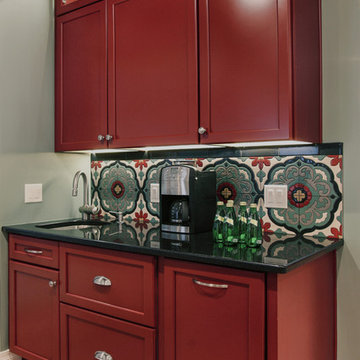
Angela Francis
Cette photo montre une grande cuisine chic en U fermée avec un placard à porte shaker, un plan de travail en granite, îlot, un évier encastré, une crédence en céramique, parquet clair, des portes de placard blanches, une crédence rouge, un électroménager en acier inoxydable, un sol marron et plan de travail noir.
Cette photo montre une grande cuisine chic en U fermée avec un placard à porte shaker, un plan de travail en granite, îlot, un évier encastré, une crédence en céramique, parquet clair, des portes de placard blanches, une crédence rouge, un électroménager en acier inoxydable, un sol marron et plan de travail noir.

INTERNATIONAL AWARD WINNER. 2018 NKBA Design Competition Best Overall Kitchen. 2018 TIDA International USA Kitchen of the Year. 2018 Best Traditional Kitchen - Westchester Home Magazine design awards. The designer's own kitchen was gutted and renovated in 2017, with a focus on classic materials and thoughtful storage. The 1920s craftsman home has been in the family since 1940, and every effort was made to keep finishes and details true to the original construction. For sources, please see the website at www.studiodearborn.com. Photography, Adam Kane Macchia

INTERNATIONAL AWARD WINNER. 2018 NKBA Design Competition Best Overall Kitchen. 2018 TIDA International USA Kitchen of the Year. 2018 Best Traditional Kitchen - Westchester Home Magazine design awards.
The designer's own kitchen was gutted and renovated in 2017, with a focus on classic materials and thoughtful storage. The 1920s craftsman home has been in the family since 1940, and every effort was made to keep finishes and details true to the original construction. For sources, please see the website at www.studiodearborn.com. Photography, Adam Kane Macchia and Timothy Lenz
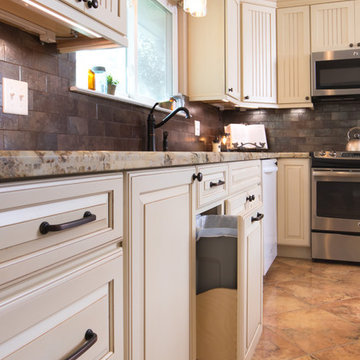
Exemple d'une grande cuisine nature en U avec un placard à porte affleurante, un plan de travail en granite, un évier encastré, des portes de placard blanches, une crédence marron, une crédence en carrelage métro, un électroménager en acier inoxydable, un sol en carrelage de céramique, îlot et un sol marron.
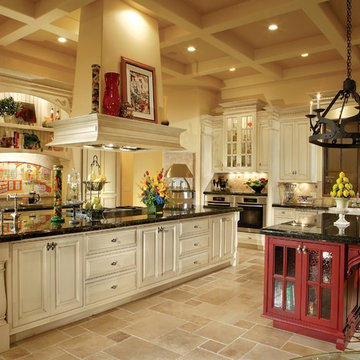
Réalisation d'une cuisine méditerranéenne avec un plan de travail en granite et 2 îlots.
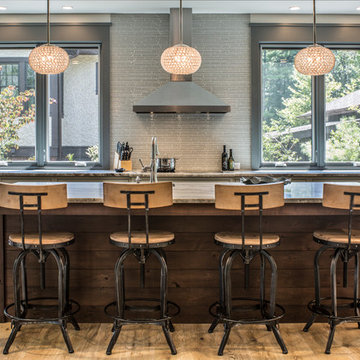
A subdued color scheme, mosaic glass tile backsplash and crystal pendant lights give this contemporary kitchen a peaceful, organized ambiance with a bit of bling for fun.
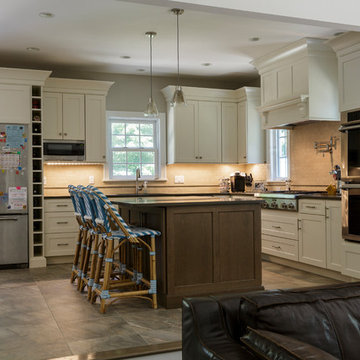
David Dadekian
Idées déco pour une cuisine ouverte montagne en L de taille moyenne avec un évier encastré, un placard à porte shaker, des portes de placard blanches, un plan de travail en granite, une crédence beige, une crédence en carreau de porcelaine, un électroménager en acier inoxydable, un sol en carrelage de porcelaine, îlot et un sol beige.
Idées déco pour une cuisine ouverte montagne en L de taille moyenne avec un évier encastré, un placard à porte shaker, des portes de placard blanches, un plan de travail en granite, une crédence beige, une crédence en carreau de porcelaine, un électroménager en acier inoxydable, un sol en carrelage de porcelaine, îlot et un sol beige.
Idées déco de cuisines avec un plan de travail en granite
11