Idées déco de cuisines avec un plan de travail jaune
Trier par :
Budget
Trier par:Populaires du jour
201 - 220 sur 2 247 photos
1 sur 2
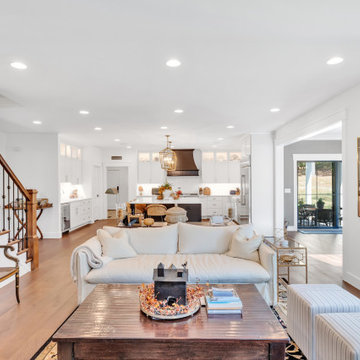
black and white kitchen
Idées déco pour une grande cuisine américaine craftsman en U avec un évier de ferme, un placard à porte shaker, des portes de placard blanches, un plan de travail en quartz, une crédence blanche, une crédence en carrelage métro, un électroménager en acier inoxydable, un sol en bois brun, îlot, un sol noir et un plan de travail jaune.
Idées déco pour une grande cuisine américaine craftsman en U avec un évier de ferme, un placard à porte shaker, des portes de placard blanches, un plan de travail en quartz, une crédence blanche, une crédence en carrelage métro, un électroménager en acier inoxydable, un sol en bois brun, îlot, un sol noir et un plan de travail jaune.
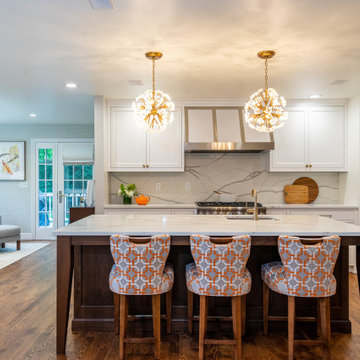
this kitchen was beautiful but dark and needed some updating . The homeowner wanted a brighter look and I think we achieved that!
Exemple d'une grande cuisine chic en U avec un évier de ferme, un placard à porte affleurante, des portes de placard blanches, un plan de travail en quartz modifié, une crédence grise, un électroménager en acier inoxydable, parquet foncé, îlot et un plan de travail jaune.
Exemple d'une grande cuisine chic en U avec un évier de ferme, un placard à porte affleurante, des portes de placard blanches, un plan de travail en quartz modifié, une crédence grise, un électroménager en acier inoxydable, parquet foncé, îlot et un plan de travail jaune.
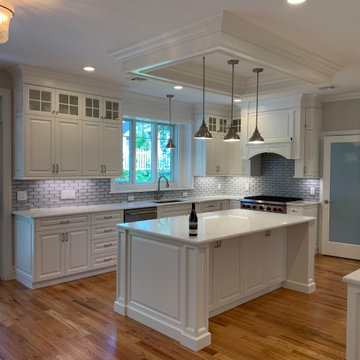
Exemple d'une grande cuisine ouverte chic en L avec un placard à porte affleurante, des portes de placard blanches, une crédence grise, une crédence en carrelage métro, un sol en bois brun, îlot, un sol marron et un plan de travail jaune.
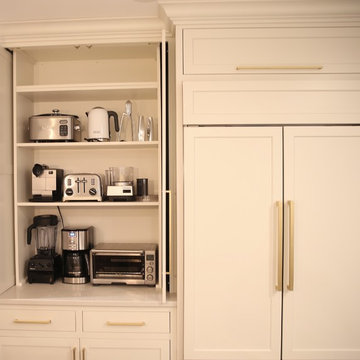
Cette image montre une cuisine américaine traditionnelle en L de taille moyenne avec un évier 1 bac, un placard avec porte à panneau encastré, des portes de placard blanches, un plan de travail en quartz modifié, une crédence blanche, une crédence en carreau de porcelaine, un électroménager en acier inoxydable, un sol en bois brun, îlot, un sol marron et un plan de travail jaune.
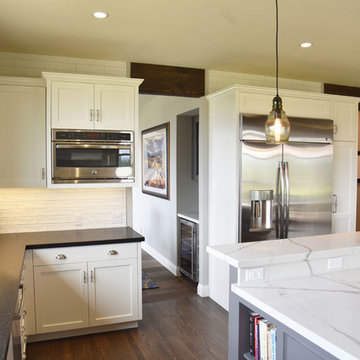
Idées déco pour une cuisine ouverte campagne en U de taille moyenne avec un évier 2 bacs, un placard à porte shaker, des portes de placard blanches, un plan de travail en quartz modifié, une crédence blanche, une crédence en céramique, un électroménager en acier inoxydable, un sol en bois brun, îlot, un sol marron et un plan de travail jaune.
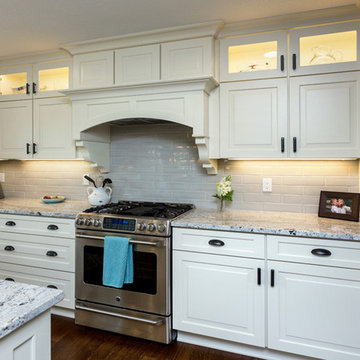
Just because a kitchen has white cabinets, countertops and backsplash does not mean it has to be bland! This homeowner went for the classic look throughout their kitchen with a beautiful painted white raised panel door and five piece drawer fronts. The decorative wood hood, gorgeous marble countertops and white backsplash compliment the overall feel of the space. Glass inserts flanking the hood and simple lighting complete the main portion of the kitchen. A fun surprise is concealed behind the glass pantry doors, where the client opted to add color and print - we love the use of this fun accent in a way that shows their personality, while being easy to change if they want to select a new accent color for the space.
This small galley kitchen was updated with clean white cabinetry, marble look countertops, white subway tile and dark hardware. Floating shelves on the range wall make a bold statement with their rich brown stain and black hardware, while being used to store the homeowners crisp white dishes. The most was made of this small space by adding a small seating area at the bay window along with a decorative hutch with glass.
Schedule a free consultation with one of our designers today:
https://paramount-kitchens.com/
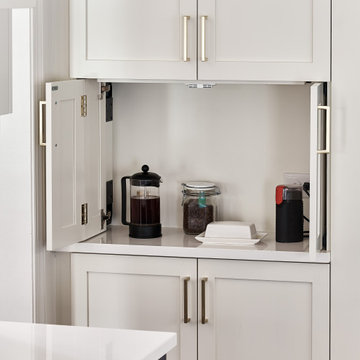
Inspiration pour une grande cuisine américaine traditionnelle en L avec un évier encastré, un placard avec porte à panneau encastré, un plan de travail en quartz modifié, une crédence blanche, une crédence en céramique, un électroménager en acier inoxydable, un sol en bois brun, îlot, un sol marron et un plan de travail jaune.
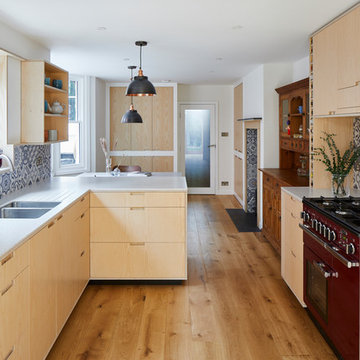
This 3 storey mid-terrace townhouse on the Harringay Ladder was in desperate need for some modernisation and general recuperation, having not been altered for several decades.
We were appointed to reconfigure and completely overhaul the outrigger over two floors which included new kitchen/dining and replacement conservatory to the ground with bathroom, bedroom & en-suite to the floor above.
Like all our projects we considered a variety of layouts and paid close attention to the form of the new extension to replace the uPVC conservatory to the rear garden. Conceived as a garden room, this space needed to be flexible forming an extension to the kitchen, containing utilities, storage and a nursery for plants but a space that could be closed off with when required, which led to discrete glazed pocket sliding doors to retain natural light.
We made the most of the north-facing orientation by adopting a butterfly roof form, typical to the London terrace, and introduced high-level clerestory windows, reaching up like wings to bring in morning and evening sunlight. An entirely bespoke glazed roof, double glazed panels supported by exposed Douglas fir rafters, provides an abundance of light at the end of the spacial sequence, a threshold space between the kitchen and the garden.
The orientation also meant it was essential to enhance the thermal performance of the un-insulated and damp masonry structure so we introduced insulation to the roof, floor and walls, installed passive ventilation which increased the efficiency of the external envelope.
A predominantly timber-based material palette of ash veneered plywood, for the garden room walls and new cabinets throughout, douglas fir doors and windows and structure, and an oak engineered floor all contribute towards creating a warm and characterful space.
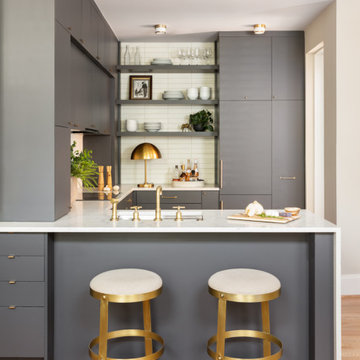
Out with the white, in with the slate. Darker cabinets with light terracotta tile backsplash and grey veined quartz counters were an ideal combo for this open concept kitchen.
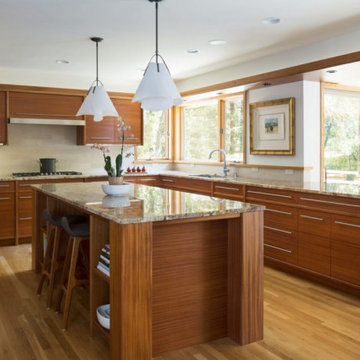
Originally built in the 1980s, this Dellwood residence needed a Kitchen and Half Bath facelift. Now the Kitchen features custom horizontal grain-matched African Mahogany cabinetry, granite countertops, new fixtures, appliances (including a sub-zero refrigerator), lighting and wood floors.
The same African Mahogany was used for the installation of casework flanking the existing fireplace.
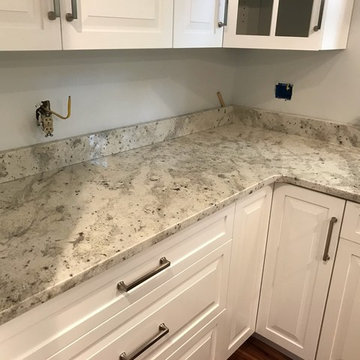
Andromeda granite, eased edge, single basin, stainless steel undermount sink.
Réalisation d'une cuisine américaine en L de taille moyenne avec un évier encastré, un placard avec porte à panneau encastré, des portes de placard blanches, un plan de travail en granite, un électroménager en acier inoxydable, un sol en bois brun, îlot, un sol marron et un plan de travail jaune.
Réalisation d'une cuisine américaine en L de taille moyenne avec un évier encastré, un placard avec porte à panneau encastré, des portes de placard blanches, un plan de travail en granite, un électroménager en acier inoxydable, un sol en bois brun, îlot, un sol marron et un plan de travail jaune.
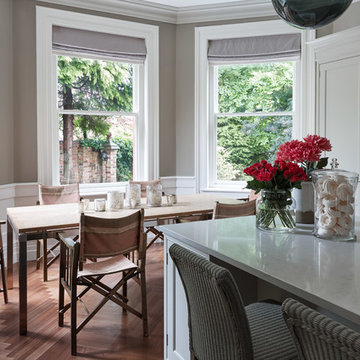
Mowlem & Co: Flourish Kitchen
In this classically beautiful kitchen, hand-painted Shaker style doors are framed by quarter cockbeading and subtly detailed with brushed aluminium handles. An impressive 2.85m-long island unit takes centre stage, while nestled underneath a dramatic canopy a four-oven AGA is flanked by finely-crafted furniture that is perfectly suited to the grandeur of this detached Edwardian property.
With striking pendant lighting overhead and sleek quartz worktops, balanced by warm accents of American Walnut and the glamour of antique mirror, this is a kitchen/living room designed for both cosy family life and stylish socialising. High windows form a sunlit backdrop for anything from cocktails to a family Sunday lunch, set into a glorious bay window area overlooking lush garden.
A generous larder with pocket doors, walnut interiors and horse-shoe shaped shelves is the crowning glory of a range of carefully considered and customised storage. Furthermore, a separate boot room is discreetly located to one side and painted in a contrasting colour to the Shadow White of the main room, and from here there is also access to a well-equipped utility room.
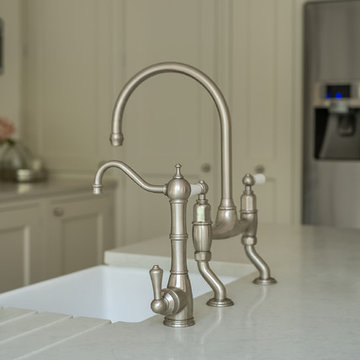
Aménagement d'une grande cuisine américaine classique avec un évier posé, un placard à porte shaker, des portes de placard beiges, plan de travail en marbre, un électroménager en acier inoxydable, parquet clair, îlot et un plan de travail jaune.
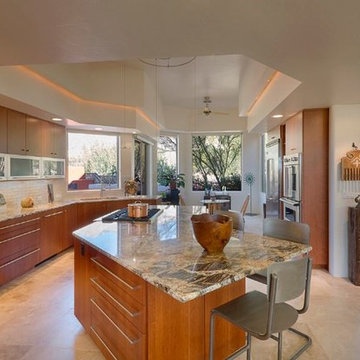
One of the Woodharbor custom wood finishes in this kitchen using a modern design with cherry wood finish on the cabinets and a wood look tile floor
Cette photo montre une grande cuisine américaine linéaire moderne avec un évier 1 bac, un placard à porte plane, des portes de placard rouges, un plan de travail en granite, une crédence grise, une crédence en mosaïque, un électroménager en acier inoxydable, un sol en carrelage de céramique, îlot, un sol marron et un plan de travail jaune.
Cette photo montre une grande cuisine américaine linéaire moderne avec un évier 1 bac, un placard à porte plane, des portes de placard rouges, un plan de travail en granite, une crédence grise, une crédence en mosaïque, un électroménager en acier inoxydable, un sol en carrelage de céramique, îlot, un sol marron et un plan de travail jaune.
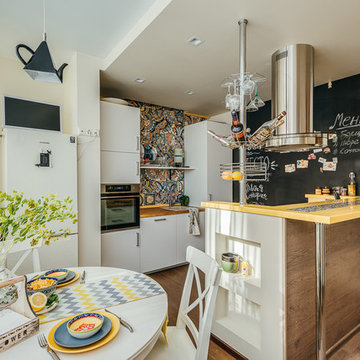
Основная задача при проектировании интерьера этой квартиры стояла следующая: сделать из изначально двухкомнатной квартиры комфортную трехкомнатную для семейной пары, учтя при этом все пожелания и «хотелки» заказчиков.
Основными пожеланиями по перепланировке были: максимально увеличить санузел, сделать его совмещенным, с отдельно стоящей большой душевой кабиной. Сделать просторную удобную кухню, которая по изначальной планировке получилась совсем небольшая и совмещенную с ней гостиную. Хотелось большую гардеробную-кладовку и большой шкаф в прихожей. И третью комнату, которая будет служить в первые пару-тройку лет кабинетом и гостевой, а затем легко превратится в детскую для будущего малыша.
Дизайнер Алена Николаева, фотограф Роман Мокров
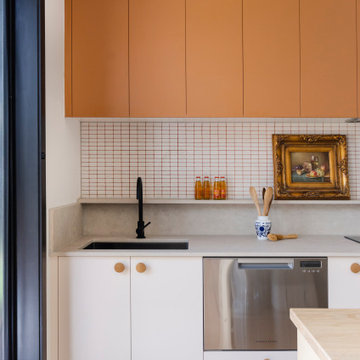
Idée de décoration pour une cuisine américaine parallèle bohème de taille moyenne avec un évier encastré, un placard à porte plane, des portes de placard oranges, un plan de travail en bois, une crédence blanche, une crédence en mosaïque, un électroménager en acier inoxydable, sol en stratifié, îlot, un sol jaune et un plan de travail jaune.
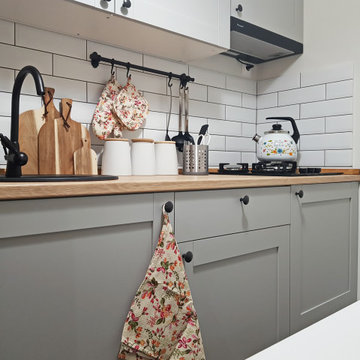
Cette image montre une cuisine linéaire traditionnelle fermée et de taille moyenne avec un évier posé, un placard avec porte à panneau encastré, des portes de placard grises, un plan de travail en bois, une crédence blanche, une crédence en céramique, un électroménager en acier inoxydable, un sol en bois brun, aucun îlot, un sol marron, un plan de travail jaune et un plafond décaissé.
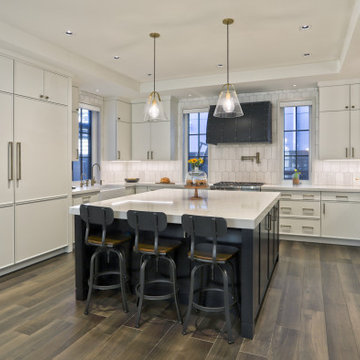
Idée de décoration pour une grande cuisine design en U fermée avec un évier de ferme, un placard avec porte à panneau encastré, des portes de placard blanches, un plan de travail en quartz modifié, une crédence blanche, une crédence en carreau de porcelaine, un électroménager en acier inoxydable, un sol en carrelage de porcelaine, îlot, un sol marron, un plan de travail jaune et un plafond voûté.
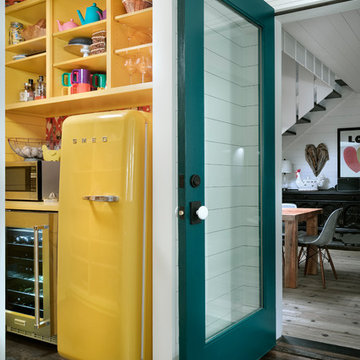
Idées déco pour une cuisine campagne fermée avec un évier posé, des portes de placard jaunes, un plan de travail en quartz modifié, une crédence blanche, parquet foncé, un sol marron et un plan de travail jaune.
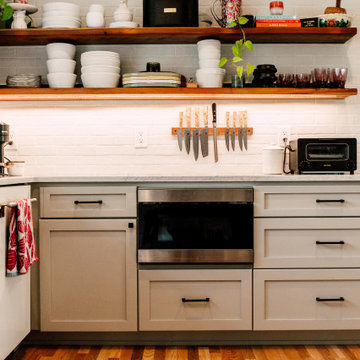
This smallish kitchen needed to be both updated and opened up. By taking out the wall where the peninsula is now and adding a garden window made the kitchen feels much bigger even though we didn't add any square footage! Adding a microwave drawer saved counter space.
Idées déco de cuisines avec un plan de travail jaune
11