Idées déco de cuisines avec un plan de travail jaune
Trier par :
Budget
Trier par:Populaires du jour
261 - 280 sur 2 247 photos
1 sur 2

The wood flooring wraps up the walls and ceiling in the kitchen creating a "wood womb": A complimentary contrast to the the pink custom cabinets, brass hardware, brass backsplash and brass island. Living room and entry beyond
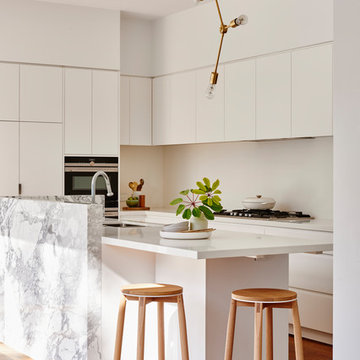
Idée de décoration pour une cuisine design fermée avec un placard avec porte à panneau encastré, des portes de placard blanches, plan de travail en marbre, une crédence blanche, îlot et un plan de travail jaune.
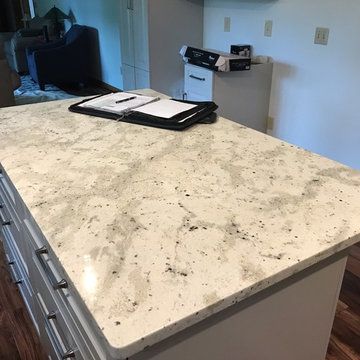
Andromeda granite, eased edge, single basin, stainless steel undermount sink.
Idée de décoration pour une cuisine américaine en L de taille moyenne avec un évier encastré, un placard avec porte à panneau encastré, des portes de placard blanches, un plan de travail en granite, un électroménager en acier inoxydable, un sol en bois brun, îlot, un sol marron et un plan de travail jaune.
Idée de décoration pour une cuisine américaine en L de taille moyenne avec un évier encastré, un placard avec porte à panneau encastré, des portes de placard blanches, un plan de travail en granite, un électroménager en acier inoxydable, un sol en bois brun, îlot, un sol marron et un plan de travail jaune.
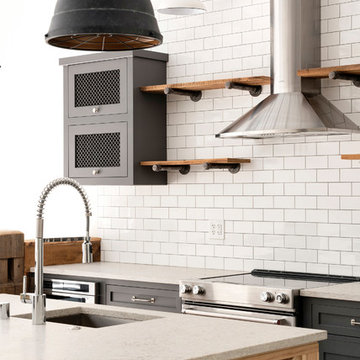
Idées déco pour une cuisine américaine industrielle en bois brun avec un placard sans porte, une crédence blanche, un électroménager en acier inoxydable, îlot, un sol marron et un plan de travail jaune.
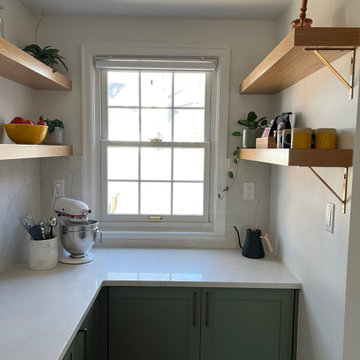
Cette image montre une petite cuisine parallèle traditionnelle fermée avec un évier encastré, un placard à porte shaker, des portes de placards vertess, un plan de travail en quartz modifié, une crédence blanche, une crédence en quartz modifié, un électroménager en acier inoxydable, un sol en carrelage de porcelaine, aucun îlot, un sol gris et un plan de travail jaune.
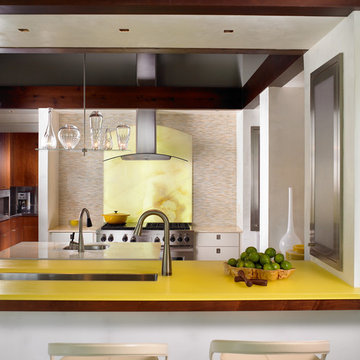
Photo Credit: Kim Sargent
Aménagement d'une cuisine contemporaine fermée avec un évier encastré, un placard à porte plane, une crédence jaune, une crédence en dalle de pierre, un électroménager en acier inoxydable et un plan de travail jaune.
Aménagement d'une cuisine contemporaine fermée avec un évier encastré, un placard à porte plane, une crédence jaune, une crédence en dalle de pierre, un électroménager en acier inoxydable et un plan de travail jaune.
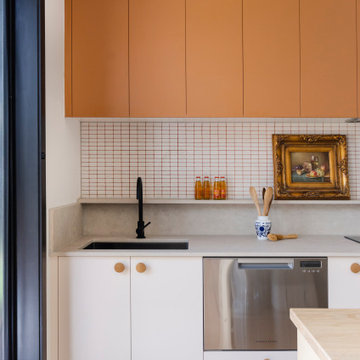
Idée de décoration pour une cuisine américaine parallèle bohème de taille moyenne avec un évier encastré, un placard à porte plane, des portes de placard oranges, un plan de travail en bois, une crédence blanche, une crédence en mosaïque, un électroménager en acier inoxydable, sol en stratifié, îlot, un sol jaune et un plan de travail jaune.
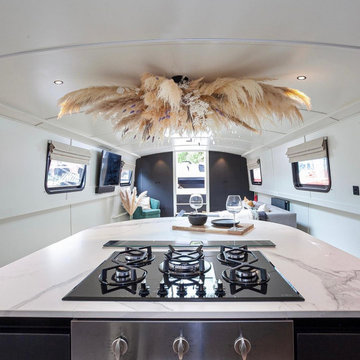
Here at The Surface Collection, we love to see design ventures come to life...
Here we see Atlas Plan's Calacatta Extra as a worktop surface, backsplash and island for The Vatten Hus luxury canal boat.
The grey veining in the Calacatta surface is beautifully complimented by the contemporary design, colours and textures of this inspirational kitchen.
To view the Atlas Plan Marble range, just visit our website - hope to see you soon!
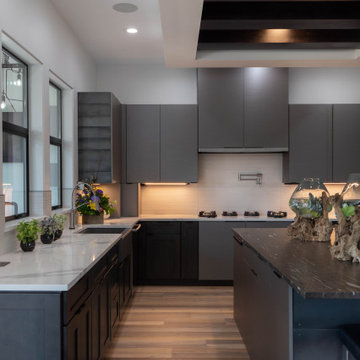
This multi award winning Kitchen features a eye-catching center island ceiling detail, 2 refrigerators and 2 windows leading out to an indoor-outdoor Kitchen featuring a Glass Garage Door opening to panoramic views.

Mowlem & Co: Flourish Kitchen
In this classically beautiful kitchen, hand-painted Shaker style doors are framed by quarter cockbeading and subtly detailed with brushed aluminium handles. An impressive 2.85m-long island unit takes centre stage, while nestled underneath a dramatic canopy a four-oven AGA is flanked by finely-crafted furniture that is perfectly suited to the grandeur of this detached Edwardian property.
With striking pendant lighting overhead and sleek quartz worktops, balanced by warm accents of American Walnut and the glamour of antique mirror, this is a kitchen/living room designed for both cosy family life and stylish socialising. High windows form a sunlit backdrop for anything from cocktails to a family Sunday lunch, set into a glorious bay window area overlooking lush garden.
A generous larder with pocket doors, walnut interiors and horse-shoe shaped shelves is the crowning glory of a range of carefully considered and customised storage. Furthermore, a separate boot room is discreetly located to one side and painted in a contrasting colour to the Shadow White of the main room, and from here there is also access to a well-equipped utility room.

Cette image montre une cuisine parallèle bohème avec un placard à porte plane, des portes de placard jaunes, un sol en bois brun, îlot, un sol marron, un plan de travail jaune et un plafond voûté.
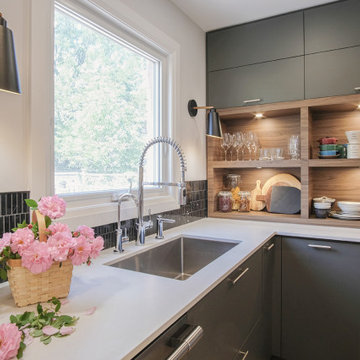
Aménagement d'une petite cuisine moderne en L avec un évier 1 bac, un placard à porte plane, des portes de placard grises, un plan de travail en quartz, une crédence noire, une crédence en marbre, un électroménager en acier inoxydable, un sol en vinyl, un sol beige et un plan de travail jaune.

Кухня в скандинавском стиле. Подвесные шкафчики, серый фасад, круглый обеденный стол, лампа над столом, плитка на фартуке кабанчик.
Aménagement d'une petite cuisine américaine scandinave en L avec un évier encastré, un placard avec porte à panneau surélevé, des portes de placard grises, un plan de travail en bois, une crédence blanche, une crédence en carrelage métro, un électroménager blanc, un sol en carrelage de céramique, un sol gris et un plan de travail jaune.
Aménagement d'une petite cuisine américaine scandinave en L avec un évier encastré, un placard avec porte à panneau surélevé, des portes de placard grises, un plan de travail en bois, une crédence blanche, une crédence en carrelage métro, un électroménager blanc, un sol en carrelage de céramique, un sol gris et un plan de travail jaune.
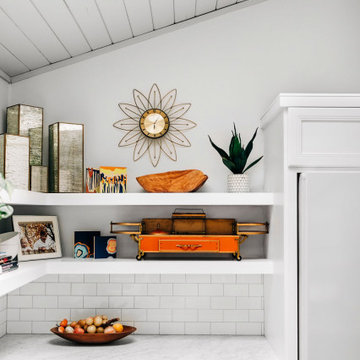
Idée de décoration pour une grande cuisine minimaliste avec un évier 2 bacs, des portes de placard blanches, plan de travail en marbre, une crédence blanche, un électroménager blanc, parquet clair, îlot, un sol marron et un plan de travail jaune.
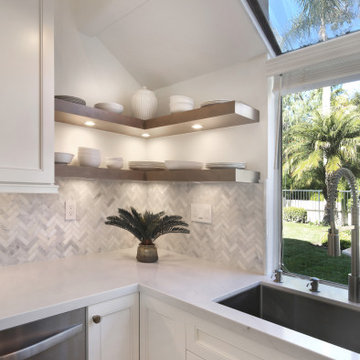
Exemple d'une grande cuisine américaine tendance en U avec un évier encastré, un placard avec porte à panneau encastré, des portes de placard blanches, un plan de travail en quartz modifié, une crédence multicolore, une crédence en quartz modifié, un électroménager en acier inoxydable, une péninsule, un sol beige et un plan de travail jaune.
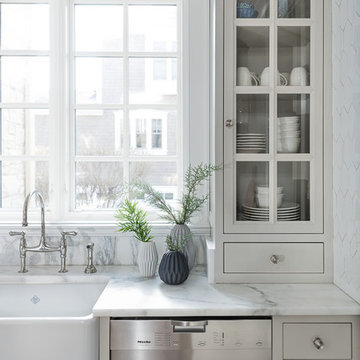
Picture Perfect Home
Idées déco pour une grande cuisine classique avec un évier de ferme, un placard à porte affleurante, des portes de placard bleues, plan de travail en marbre, une crédence blanche, une crédence en céramique, un électroménager en acier inoxydable, un sol en bois brun, 2 îlots, un sol marron et un plan de travail jaune.
Idées déco pour une grande cuisine classique avec un évier de ferme, un placard à porte affleurante, des portes de placard bleues, plan de travail en marbre, une crédence blanche, une crédence en céramique, un électroménager en acier inoxydable, un sol en bois brun, 2 îlots, un sol marron et un plan de travail jaune.
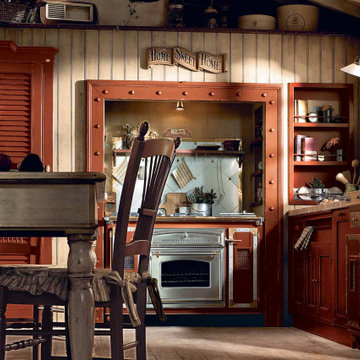
The shiplap vintage and rustic kitchen By Darash. Brought things up alive by painting the kitchen louvered cabinets all in Terracotta, accents the gold and stainless steel silver hardwares.
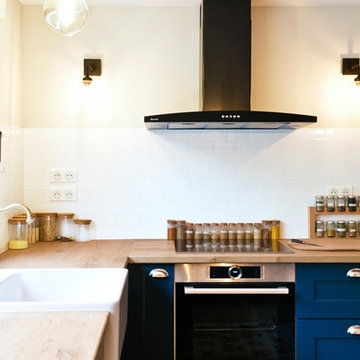
Marc Ancelle
Aménagement d'une cuisine ouverte classique en U de taille moyenne avec un évier posé, un plan de travail en bois, une crédence blanche, une crédence en carreau de porcelaine, un électroménager en acier inoxydable, carreaux de ciment au sol, aucun îlot, un sol gris et un plan de travail jaune.
Aménagement d'une cuisine ouverte classique en U de taille moyenne avec un évier posé, un plan de travail en bois, une crédence blanche, une crédence en carreau de porcelaine, un électroménager en acier inoxydable, carreaux de ciment au sol, aucun îlot, un sol gris et un plan de travail jaune.
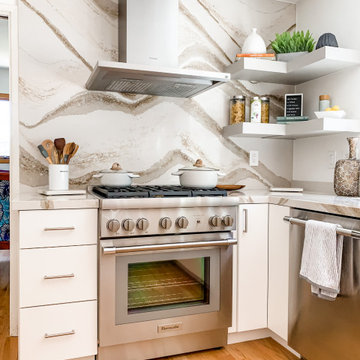
This modern stunning open concept kitchen was everything our clients dreamed of and more including the statement made by the beautiful quartz backsplash. We took their small tight cluttered space and gave them a chefs kitchen with open walls and cleared counter top space. Smart and thoughtful storage was key in designing this kitchen for the needs of our client. The Fieldstone Cabinetry in a slab Tempe Simply White Cabinet includes pantry storage, corner solutions, pull out storage and thoughtful organization. The beautiful Cambria Quartz Brittanica Gold counter tops flow up the back range wall, making a stunning statement in the kitchen. Floating corner shelves give a decorative accent as well as easy access storage for everyday used items. This modern kitchen is loved by our clients and hopefully loved by you and sparks some inspiration for your kitchen remodel.
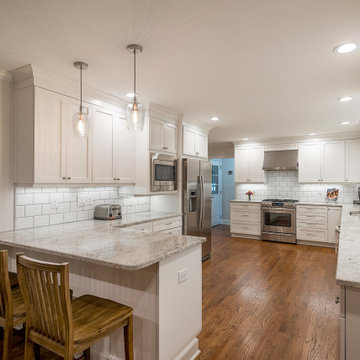
This L-shaped upgraded kitchen gave the home not only space to move around the space without the interruption of traffic, but also plenty of counter space.
Idées déco de cuisines avec un plan de travail jaune
14