Idées déco de cuisines avec un plan de travail jaune
Trier par :
Budget
Trier par:Populaires du jour
301 - 320 sur 2 247 photos
1 sur 2
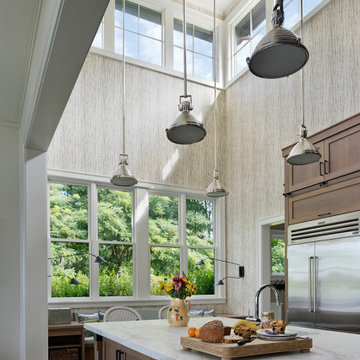
Idées déco pour une grande cuisine américaine parallèle bord de mer en bois brun avec un placard avec porte à panneau encastré, un plan de travail en granite, un électroménager en acier inoxydable, parquet foncé, îlot, un sol marron, un plan de travail jaune et un plafond voûté.
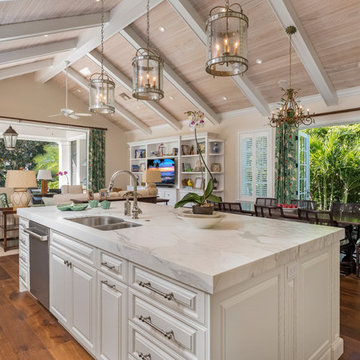
Ron Rosenzweig
Aménagement d'une grande cuisine américaine classique avec un évier 2 bacs, un placard avec porte à panneau encastré, des portes de placard blanches, plan de travail en marbre, une crédence verte, une crédence en mosaïque, parquet foncé, îlot, un sol marron et un plan de travail jaune.
Aménagement d'une grande cuisine américaine classique avec un évier 2 bacs, un placard avec porte à panneau encastré, des portes de placard blanches, plan de travail en marbre, une crédence verte, une crédence en mosaïque, parquet foncé, îlot, un sol marron et un plan de travail jaune.
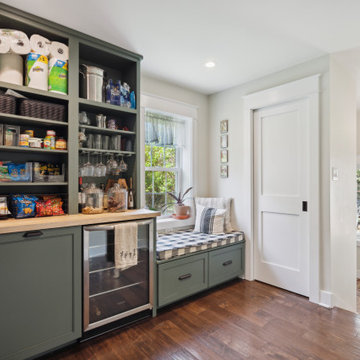
These clients reached out to Hillcrest Construction when their family began out-growing their Phoenixville-area home. Through a comprehensive design phase, opportunities to add square footage were identified along with a reorganization of the typical traffic flow throughout the house.
All household traffic into the hastily-designed, existing family room bump-out addition was funneled through a 3’ berth within the kitchen making meal prep and other kitchen activities somewhat similar to a shift at a PA turnpike toll booth. In the existing bump-out addition, the family room was relatively tight and the dining room barely fit the 6-person dining table. Access to the backyard was somewhat obstructed by the necessary furniture and the kitchen alone didn’t satisfy storage needs beyond a quick trip to the grocery store. The home’s existing front door was the only front entrance, and without a foyer or mudroom, the front formal room often doubled as a drop-zone for groceries, bookbags, and other on-the-go items.
Hillcrest Construction designed a remedy to both address the function and flow issues along with adding square footage via a 150 sq ft addition to the family room and converting the garage into a mudroom entry and walk-through pantry.
-
The project’s addition was not especially large but was able to facilitate a new pathway to the home’s rear family room. The existing brick wall at the bottom of the second-floor staircase was opened up and created a new, natural flow from the second-floor bedrooms to the front formal room, and into the rear family hang-out space- all without having to cut through the often busy kitchen. The dining room area was relocated to remove it from the pathway to the door to the backyard. Additionally, free and clear access to the rear yard was established for both two-legged and four-legged friends.
The existing chunky slider door was removed and in its place was fabricated and installed a custom centerpiece that included a new gas fireplace insert with custom brick surround, two side towers for display items and choice vinyl, and two base cabinets with metal-grated doors to house a subwoofer, wifi equipment, and other stow-away items. The black walnut countertops and mantle pop from the white cabinetry, and the wall-mounted TV with soundbar complete the central A/V hub. The custom cabs and tops were designed and built at Hillcrest’s custom shop.
The farmhouse appeal was completed with distressed engineered hardwood floors and craftsman-style window and door trim throughout.
-
Another major component of the project was the conversion of the garage into a pantry+mudroom+everyday entry.
The clients had used their smallish garage for storage of outdoor yard and recreational equipment. With those storage needs being addressed at the exterior, the space was transformed into a custom pantry and mudroom. The floor level within the space was raised to meet the rest of the house and insulated appropriately. A newly installed pocket door divided the dining room area from the designed-to-spec pantry/beverage center. The pantry was designed to house dry storage, cleaning supplies, and dry bar supplies when the cleaning and shopping are complete. A window seat with doggie supply storage below was worked into the design to accommodate the existing elevation of the original garage window.
A coat closet and a small set of steps divide the pantry from the mudroom entry. The mudroom entry is marked with a striking combo of the herringbone thin-brick flooring and a custom hutch. Kids returning home from school have a designated spot to hang their coats and bookbags with two deep drawers for shoes. A custom cherry bench top adds a punctuation of warmth. The entry door and window replaced the old overhead garage doors to create the daily-used informal entry off the driveway.
With the house being such a favorable area, and the clients not looking to pull up roots, Hillcrest Construction facilitated a collaborative experience and comprehensive plan to change the house for the better and make it a home to grow within.
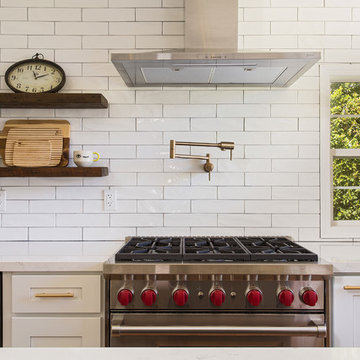
In a wonderful Tudor 30’s home there was a tiny kitchen, a tiny laundry and a tiny breakfast nook enclosed by walls. We removed all the walls and reframed the load bearing beams to convert these tiny little spaces into one large kitchen with many windows for a bright feeling, another wall was removed to connect the kitchen space to the dining and living room creating a great semi-open space.
Classical shaker cabinets with a pewter accent island combined with the warmth of the bamboo flooring and the wooded floating shelves made this kitchen feel like it was always there.
Modern gold pulls, plumbing fixtures and pendant light combined with the Viking range give this kitchen a high end feeling.
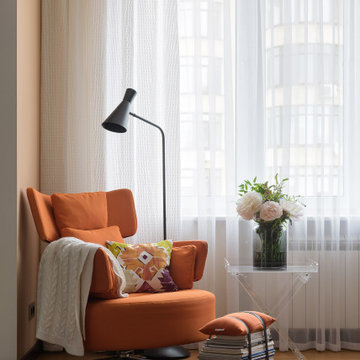
Простое место для жизни, где спокойно, уютно и тепло.
Интерьер живет и дополняется декором из путешествий и предметами иконами дизайна до сих пор.
Фокусная точка кухни— столешница с подсветкой из медового оникса и люстра Designheure lustre 6 petit nuage.
Спальня - зона вдохновленная сюрреализмом, Рене Магниттом и глубоким синим. Акценты: стул fabio november her Casamania, торшер Eos Umage и скульптура ASW A Shade Wilder
Ванная комната - мечта и воспоминание о райском острове Бали.
Фотограф: Сергей Савченко
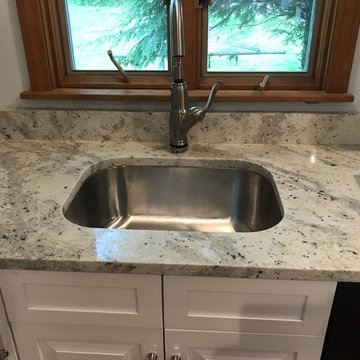
Andromeda granite, eased edge, single basin, stainless steel undermount sink.
Cette image montre une cuisine américaine en L de taille moyenne avec un évier encastré, un placard avec porte à panneau encastré, des portes de placard blanches, un plan de travail en granite, un électroménager en acier inoxydable, un sol en bois brun, îlot, un sol marron et un plan de travail jaune.
Cette image montre une cuisine américaine en L de taille moyenne avec un évier encastré, un placard avec porte à panneau encastré, des portes de placard blanches, un plan de travail en granite, un électroménager en acier inoxydable, un sol en bois brun, îlot, un sol marron et un plan de travail jaune.
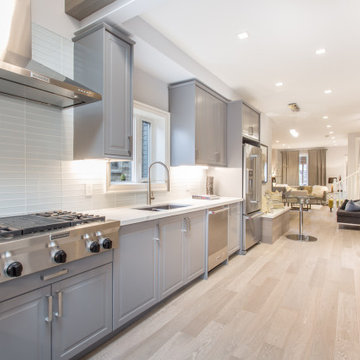
Galley Style Kitchen with IKEA cabinets and Kitchen Aid Professional Appliances. All pot lights are square BAZZ LED.
Exemple d'une cuisine américaine parallèle moderne de taille moyenne avec un évier 2 bacs, un placard à porte shaker, des portes de placard grises, un plan de travail en quartz, une crédence en carreau de verre, un électroménager en acier inoxydable, sol en stratifié, aucun îlot, un sol gris et un plan de travail jaune.
Exemple d'une cuisine américaine parallèle moderne de taille moyenne avec un évier 2 bacs, un placard à porte shaker, des portes de placard grises, un plan de travail en quartz, une crédence en carreau de verre, un électroménager en acier inoxydable, sol en stratifié, aucun îlot, un sol gris et un plan de travail jaune.
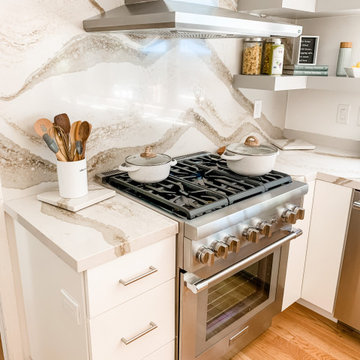
This modern stunning open concept kitchen was everything our clients dreamed of and more including the statement made by the beautiful quartz backsplash. We took their small tight cluttered space and gave them a chefs kitchen with open walls and cleared counter top space. Smart and thoughtful storage was key in designing this kitchen for the needs of our client. The Fieldstone Cabinetry in a slab Tempe Simply White Cabinet includes pantry storage, corner solutions, pull out storage and thoughtful organization. The beautiful Cambria Quartz Brittanica Gold counter tops flow up the back range wall, making a stunning statement in the kitchen. Floating corner shelves give a decorative accent as well as easy access storage for everyday used items. This modern kitchen is loved by our clients and hopefully loved by you and sparks some inspiration for your kitchen remodel.
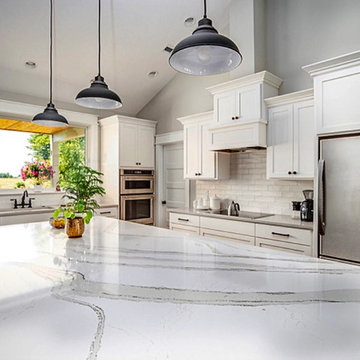
Aménagement d'une grande cuisine américaine rétro en U avec un évier encastré, un placard à porte shaker, des portes de placard jaunes, un plan de travail en quartz, une crédence blanche, une crédence en carrelage métro, un électroménager en acier inoxydable, îlot, un plan de travail jaune et un plafond voûté.
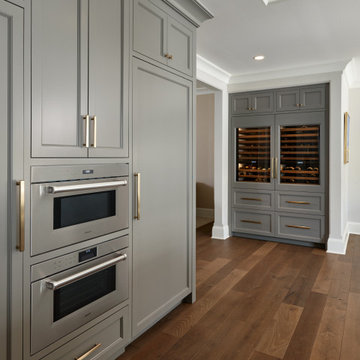
Idée de décoration pour une cuisine champêtre en bois vieilli avec un placard avec porte à panneau encastré, un plan de travail en surface solide, une crédence blanche, un sol en bois brun et un plan de travail jaune.
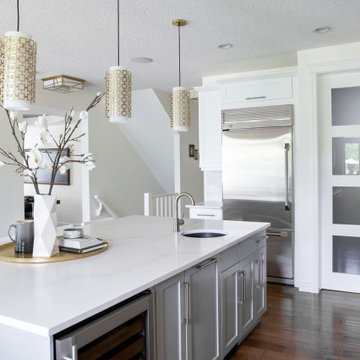
A beautiful kitchen renovation by Natalie Fuglestveit Interior Design, Kelowna Interior Designer. Photography by Lindsay Nichols Photography.
Inspiration pour une cuisine ouverte traditionnelle en U de taille moyenne avec un évier encastré, un placard à porte shaker, des portes de placard grises, un plan de travail en quartz modifié, une crédence blanche, une crédence en dalle de pierre, un électroménager en acier inoxydable, un sol en bois brun, îlot et un plan de travail jaune.
Inspiration pour une cuisine ouverte traditionnelle en U de taille moyenne avec un évier encastré, un placard à porte shaker, des portes de placard grises, un plan de travail en quartz modifié, une crédence blanche, une crédence en dalle de pierre, un électroménager en acier inoxydable, un sol en bois brun, îlot et un plan de travail jaune.
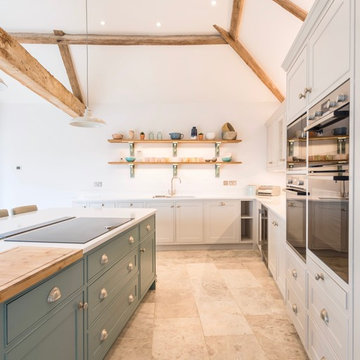
Coastal themed open plan kitchen for luxury Dorset holiday cottage. Open shelving. Grey painted kitchen. Blue island. Farrow & Ball
Idée de décoration pour une grande cuisine américaine encastrable marine en L avec un évier encastré, un placard à porte shaker, des portes de placard bleues, un plan de travail en quartz, un sol en calcaire, îlot et un plan de travail jaune.
Idée de décoration pour une grande cuisine américaine encastrable marine en L avec un évier encastré, un placard à porte shaker, des portes de placard bleues, un plan de travail en quartz, un sol en calcaire, îlot et un plan de travail jaune.
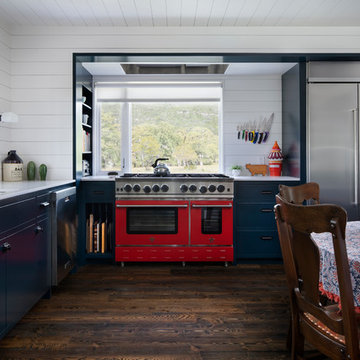
Cette photo montre une cuisine nature fermée avec un évier posé, des portes de placard turquoises, un plan de travail en quartz modifié, une crédence blanche, parquet foncé, un sol marron et un plan de travail jaune.
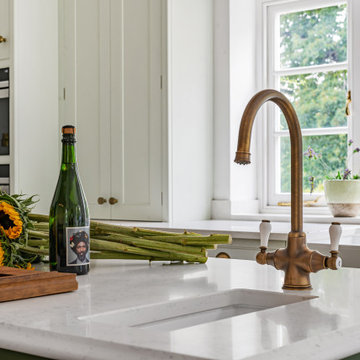
Exemple d'une grande cuisine américaine encastrable nature avec un évier encastré, un placard à porte shaker, des portes de placards vertess, un plan de travail en quartz modifié, un sol en carrelage de porcelaine, îlot, un sol marron et un plan de travail jaune.
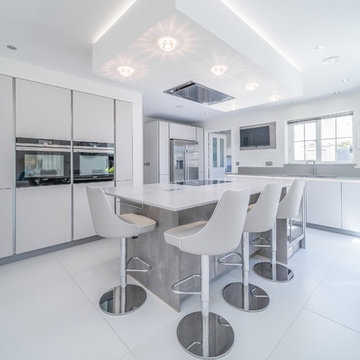
Idées déco pour une cuisine contemporaine de taille moyenne avec un évier intégré, des portes de placard grises, un plan de travail en quartz, sol en béton ciré, îlot, un sol blanc et un plan de travail jaune.
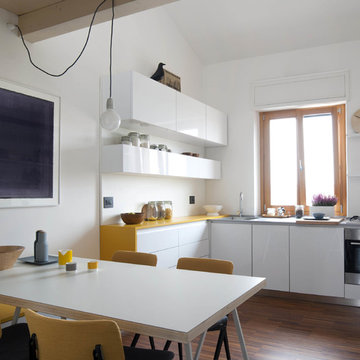
© Michele Filippi
Aménagement d'une cuisine américaine scandinave en L de taille moyenne avec un placard à porte plane, des portes de placard blanches, un électroménager en acier inoxydable, un sol en bois brun et un plan de travail jaune.
Aménagement d'une cuisine américaine scandinave en L de taille moyenne avec un placard à porte plane, des portes de placard blanches, un électroménager en acier inoxydable, un sol en bois brun et un plan de travail jaune.

Steven Brooke Studios
Aménagement d'une grande cuisine américaine parallèle classique avec un évier encastré, un placard à porte plane, des portes de placard beiges, un plan de travail en granite, une crédence jaune, une crédence en granite, un électroménager en acier inoxydable, 2 îlots, un sol blanc, un plan de travail jaune et un sol en travertin.
Aménagement d'une grande cuisine américaine parallèle classique avec un évier encastré, un placard à porte plane, des portes de placard beiges, un plan de travail en granite, une crédence jaune, une crédence en granite, un électroménager en acier inoxydable, 2 îlots, un sol blanc, un plan de travail jaune et un sol en travertin.

The kitchen sits on the side of the main room and is in plain view. It is treated as a sculptural object; an ode to cooking rather than just a functional space. The joy that comes from preparing meals together and eating them is celebrated with a warm and joyful colour. The gloss finish adds the reflection of the space around it and extends it.

Cette image montre une cuisine ouverte traditionnelle en U de taille moyenne avec un évier 1 bac, un placard à porte affleurante, des portes de placard blanches, un plan de travail en quartz modifié, une crédence blanche, une crédence en céramique, un électroménager en acier inoxydable, parquet foncé, îlot, un sol marron, un plan de travail jaune et un plafond décaissé.
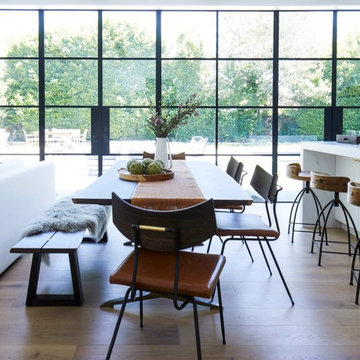
Réalisation d'une grande cuisine ouverte encastrable tradition en L avec un évier encastré, un placard à porte shaker, des portes de placard blanches, plan de travail en marbre, une crédence blanche, une crédence en carrelage métro, parquet clair, îlot et un plan de travail jaune.
Idées déco de cuisines avec un plan de travail jaune
16