Idées déco de cuisines avec plan de travail noir
Trier par :
Budget
Trier par:Populaires du jour
121 - 140 sur 51 808 photos
1 sur 3
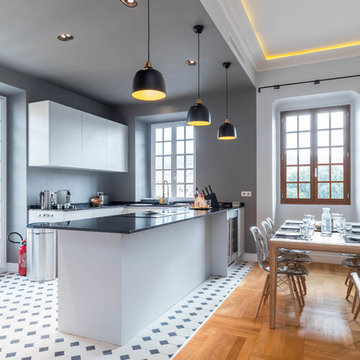
Franck Minieri © 2019
Cette image montre une cuisine américaine design en U avec un placard à porte plane, des portes de placard blanches, une péninsule, un sol multicolore et plan de travail noir.
Cette image montre une cuisine américaine design en U avec un placard à porte plane, des portes de placard blanches, une péninsule, un sol multicolore et plan de travail noir.
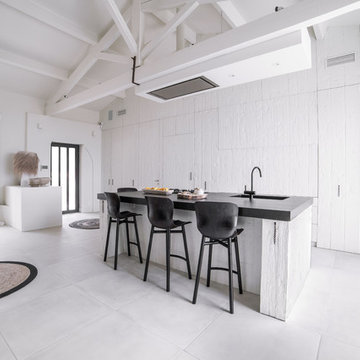
création d'une cuisine en collaboration avec Amélie Vigneron , dans un bel espace entrée avec une vue mer . Le choix de faire disparaître le bois sous la peinture blanche est pour garder l'importance de ce bord de mer . la partie haute permet d'intégrer les climatisations de la maison , enceintes de musique et système de porte relevante .
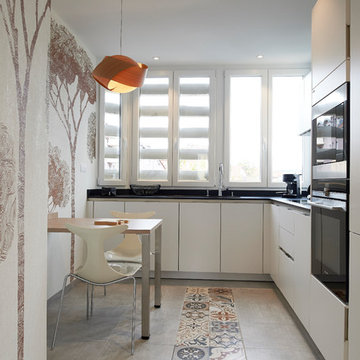
Idée de décoration pour une cuisine design en L fermée avec un placard à porte plane, des portes de placard beiges, un électroménager noir, carreaux de ciment au sol, aucun îlot, un sol multicolore et plan de travail noir.

Idées déco pour une grande cuisine ouverte contemporaine en L et bois clair avec un placard à porte plane, un sol en bois brun, îlot, plan de travail noir, un évier encastré, une crédence noire, une crédence en marbre, un électroménager noir et un sol gris.
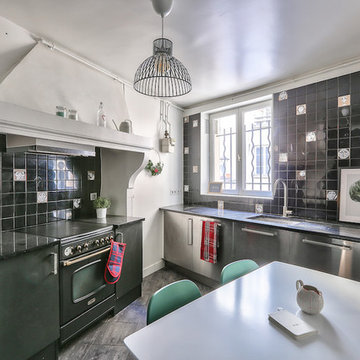
Idée de décoration pour une cuisine américaine nordique en inox de taille moyenne avec un évier encastré, un placard à porte plane, une crédence multicolore, un électroménager noir, un sol gris et plan de travail noir.
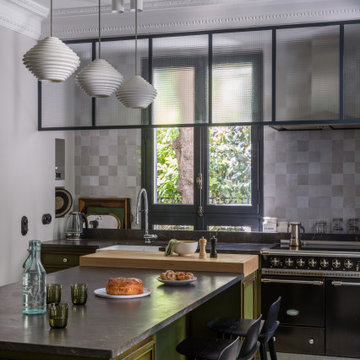
Inspiration pour une cuisine linéaire design de taille moyenne avec un évier encastré, un placard à porte affleurante, des portes de placards vertess, une crédence grise, parquet clair, îlot, un sol beige et plan de travail noir.
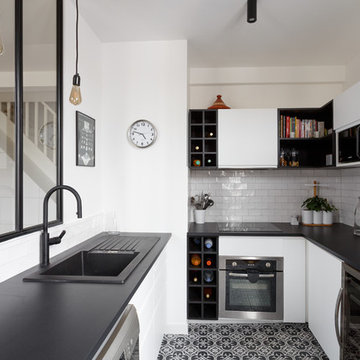
Stéphane Vasco
Cette image montre une petite cuisine ouverte nordique en U avec un évier posé, un placard à porte plane, des portes de placard blanches, une crédence blanche, une crédence en carrelage métro, un électroménager noir, plan de travail noir, un plan de travail en surface solide, carreaux de ciment au sol, aucun îlot et un sol gris.
Cette image montre une petite cuisine ouverte nordique en U avec un évier posé, un placard à porte plane, des portes de placard blanches, une crédence blanche, une crédence en carrelage métro, un électroménager noir, plan de travail noir, un plan de travail en surface solide, carreaux de ciment au sol, aucun îlot et un sol gris.
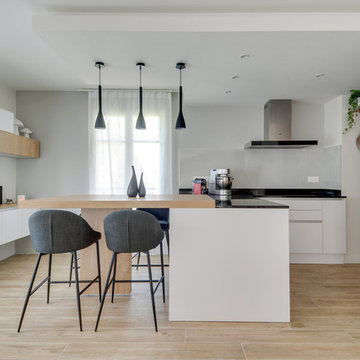
Idées déco pour une cuisine scandinave avec un placard à porte plane, des portes de placard blanches, une crédence grise, une crédence en feuille de verre, îlot, un sol beige et plan de travail noir.
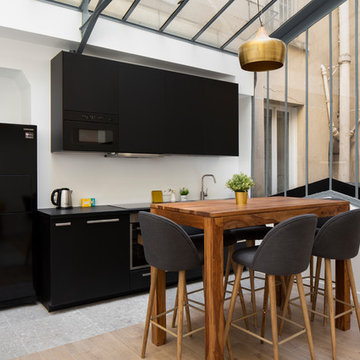
Cette image montre une cuisine linéaire design avec un placard à porte plane, des portes de placard noires, une crédence blanche, un électroménager noir, îlot, un sol gris, plan de travail noir et plafond verrière.
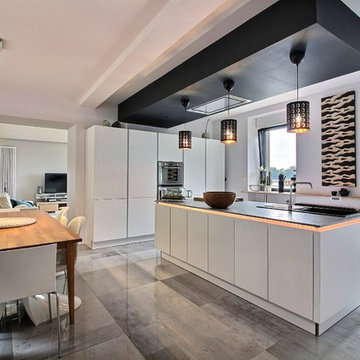
Idées déco pour une cuisine américaine parallèle contemporaine avec un évier posé, un placard à porte plane, des portes de placard blanches, une crédence blanche, un électroménager noir, îlot, un sol gris et plan de travail noir.
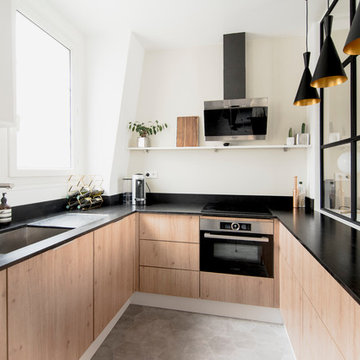
INA MALEC PHOTOGRAPHIE
Exemple d'une cuisine tendance en U et bois clair avec un évier encastré, un placard à porte plane, un électroménager en acier inoxydable, un sol gris et plan de travail noir.
Exemple d'une cuisine tendance en U et bois clair avec un évier encastré, un placard à porte plane, un électroménager en acier inoxydable, un sol gris et plan de travail noir.

Cette photo montre une cuisine nature en L avec un évier de ferme, un placard à porte shaker, des portes de placard blanches, une crédence grise, une crédence en brique, un électroménager en acier inoxydable, îlot, un sol beige et plan de travail noir.

Designer Sarah Robertson of Studio Dearborn helped a neighbor and friend to update a “builder grade” kitchen into a personal, family space that feels luxurious and inviting.
The homeowner wanted to solve a number of storage and flow problems in the kitchen, including a wasted area dedicated to a desk, too-little pantry storage, and her wish for a kitchen bar. The all white builder kitchen lacked character, and the client wanted to inject color, texture and personality into the kitchen while keeping it classic.

New to the area, this client wanted to modernize and clean up this older 1980's home on one floor covering 3500 sq ft. on the golf course. Clean lines and a neutral material palette blends the home into the landscape, while careful craftsmanship gives the home a clean and contemporary appearance.
We first met the client when we were asked to re-design the client future kitchen. The layout was not making any progress with the architect, so they asked us to step and give them a hand. The outcome is wonderful, full and expanse kitchen. The kitchen lead to assisting the client throughout the entire home.
We were also challenged to meet the clients desired design details but also to meet a certain budget number.
Glad your enjoying the project.
The light fixture over the island is Asteria LED Pendant Lightby Soren Ravn Christensen from UMAGE
The windows are from Pella

Homeowners aimed to bring the lovely outdoors into better view when they removed the two 90's dated columns that divided the kitchen from the family room and eat-in area. They also transformed the range wall when they added two wood encasement windows which frame the custom zinc hood and allow a soft light to penetrate the kitchen. Custom beaded inset cabinetry was designed with a busy family of 5 in mind. A coffee station hides behind the appliance garage, the paper towel holder is partially concealed in a rolling drawer and three custom pullout drawers with soft close hinges hold many items that would otherwise be located on the countertop or under the sink. A 48" Viking gas range took the place of a 30" electric cooktop and a Bosch microwave drawer is now located in the island to make space for the newly added beverage cooler. Due to size and budget constaints, we kept the basic footprint so every space was carefully planned for function and design. The family stayed true to their casual lifestyle with the black honed countertops but added a little bling with the rustic crystal chandelier, crystal prism arched sconces and calcutta gold herringbone backsplash. But the owner's favorite add was the custom island designed as an antique furniture piece with the essenza blue quartzite countertop cut with a demi-bull stepout. The kids can now sit at the ample sized counter and enjoy breakfast or finish homework in the comfortable cherry red swivel chairs which add a pop to the otherwise understated tones. This newly remodeled kitchen checked all the homeowner's desires.

Exemple d'une cuisine chic avec un évier encastré, un placard à porte vitrée, des portes de placards vertess, une crédence noire, un électroménager en acier inoxydable, îlot et plan de travail noir.

kitchen remodel
Inspiration pour une cuisine américaine traditionnelle en L de taille moyenne avec un évier de ferme, un placard à porte shaker, des portes de placard bleues, un plan de travail en surface solide, une crédence blanche, une crédence en terre cuite, un électroménager noir, un sol en vinyl, îlot, un sol beige et plan de travail noir.
Inspiration pour une cuisine américaine traditionnelle en L de taille moyenne avec un évier de ferme, un placard à porte shaker, des portes de placard bleues, un plan de travail en surface solide, une crédence blanche, une crédence en terre cuite, un électroménager noir, un sol en vinyl, îlot, un sol beige et plan de travail noir.

Matte black DOCA kitchen cabinets with black Dekton counters and backsplash.
Cette image montre une grande cuisine ouverte parallèle minimaliste avec un évier encastré, un placard à porte plane, des portes de placard noires, une crédence noire, un électroménager noir, parquet clair, îlot et plan de travail noir.
Cette image montre une grande cuisine ouverte parallèle minimaliste avec un évier encastré, un placard à porte plane, des portes de placard noires, une crédence noire, un électroménager noir, parquet clair, îlot et plan de travail noir.

Aménagement d'une grande cuisine ouverte classique en L avec un évier encastré, un placard à porte shaker, des portes de placards vertess, un plan de travail en quartz, une crédence blanche, une crédence en marbre, un électroménager blanc, parquet clair, 2 îlots, un sol marron et plan de travail noir.

Aménagement d'une cuisine parallèle contemporaine avec un évier encastré, un placard à porte plane, des portes de placards vertess, îlot, un sol blanc et plan de travail noir.
Idées déco de cuisines avec plan de travail noir
7