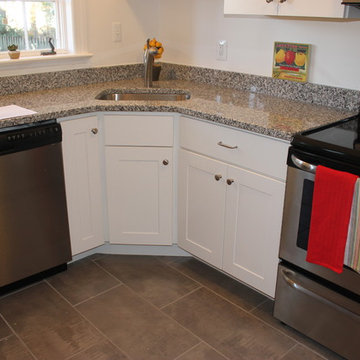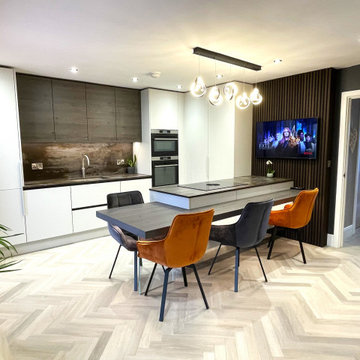Idées déco de sols vinyle dans la cuisine
Trier par :
Budget
Trier par:Populaires du jour
1 - 20 sur 44 158 photos
1 sur 2

Les meubles d'origine en chêne massif ont été conservés et repeints en noir mat. L’îlot central a été chiné et repeint en noir mat, une planche recouverte de carrelage façon carreaux de ciment sert de plan de travail supplémentaire et de table pour le petit déjeuner. Crédence en feuille de pierre et sol en vinyle gris façon béton ciré. La cuisine est séparée du salon par une verrière en métal noir.
Photo : Séverine Richard (Meero)

Réalisation d'une petite cuisine tradition en L avec un évier 1 bac, un placard à porte shaker, des portes de placard blanches, un plan de travail en quartz, une crédence blanche, une crédence en marbre, un électroménager en acier inoxydable, un sol en vinyl, une péninsule, un sol marron et un plan de travail blanc.

kitchen remodel
Aménagement d'une cuisine classique en L de taille moyenne avec un évier de ferme, un placard à porte shaker, un plan de travail en surface solide, une crédence blanche, une crédence en terre cuite, un électroménager noir, un sol en vinyl, îlot, un sol beige, plan de travail noir et des portes de placard grises.
Aménagement d'une cuisine classique en L de taille moyenne avec un évier de ferme, un placard à porte shaker, un plan de travail en surface solide, une crédence blanche, une crédence en terre cuite, un électroménager noir, un sol en vinyl, îlot, un sol beige, plan de travail noir et des portes de placard grises.

Кухонный гарнитур, дополненный стеллажом, стеновыми панелями и карнизом в классическом стиле, выглядит полностью встроенным. Гарнитур становится неотъемлемой частью всего интерьера. Это зрительно увеличивает пространство.
Архитектор: Егоров Кирилл
Текстиль: Егорова Екатерина
Фотограф: Спиридонов Роман
Стилист: Шимкевич Евгения

Rustic Farmhouse Kitchen with a Modern Twist by Sawhill Custom Kitchens & Design in Minneapolis. To learn more details about this showroom display remodel project and all of the amazing functionality hidden throughout, visit https://sawhillkitchens.com/kitchen-showroom-modern-farmhouse-with-a-rustic-twist/ to read our blog featuring this project.

Réalisation d'une grande cuisine tradition avec un évier de ferme, un placard à porte shaker, des portes de placard blanches, un plan de travail en quartz modifié, une crédence blanche, une crédence en céramique, un électroménager en acier inoxydable, un sol en vinyl, îlot, un sol marron et un plan de travail blanc.

John Lennon
Inspiration pour une petite cuisine urbaine avec un évier 2 bacs, un placard à porte shaker, des portes de placard noires, un plan de travail en quartz modifié, un électroménager en acier inoxydable, un sol en vinyl et îlot.
Inspiration pour une petite cuisine urbaine avec un évier 2 bacs, un placard à porte shaker, des portes de placard noires, un plan de travail en quartz modifié, un électroménager en acier inoxydable, un sol en vinyl et îlot.

Idées déco pour une grande cuisine contemporaine en L avec un évier posé, un placard à porte plane, des portes de placard blanches, un plan de travail en bois, une crédence marron, une crédence en bois, un électroménager en acier inoxydable, un sol en vinyl, un sol marron, un plan de travail marron et une péninsule.

Réalisation d'une petite cuisine américaine linéaire design avec un évier encastré, un placard avec porte à panneau encastré, des portes de placard blanches, un plan de travail en granite, un électroménager en acier inoxydable, un sol en vinyl et aucun îlot.

Step into a kitchen that exudes both modern sophistication and inviting warmth. The space is anchored by a stunning natural quartzite countertop, its veined patterns reminiscent of a sun-drenched landscape. The countertop stretches across the kitchen, gracing both the perimeter cabinetry and the curved island, its gentle curves adding a touch of dynamism to the layout.
White oak cabinetry provides a grounding contrast to the cool quartzite. The rich, natural grain of the wood, paired with a crisp white paint, create a sense of airiness and visual lightness. This interplay of textures and tones adds depth and dimension to the space.
Breaking away from the traditional rectilinear lines, the island features curved panels that echo the countertop's gentle sweep. This unexpected detail adds a touch of whimsy and softens the overall aesthetic. The warm vinyl flooring complements the wood cabinetry, creating a sense of continuity underfoot.

Réalisation d'une cuisine américaine parallèle tradition avec un évier encastré, des portes de placard bleues, un plan de travail en granite, une crédence grise, un électroménager blanc, un sol en vinyl et un sol marron.

Idée de décoration pour une grande arrière-cuisine tradition en U avec un évier encastré, un placard à porte shaker, des portes de placards vertess, un plan de travail en quartz modifié, une crédence blanche, une crédence en carrelage métro, un électroménager noir, un sol en vinyl, îlot, un sol marron, un plan de travail gris et poutres apparentes.

Idée de décoration pour une cuisine américaine encastrable tradition en L de taille moyenne avec un évier de ferme, un placard à porte plane, des portes de placard blanches, un plan de travail en quartz, une crédence grise, une crédence en dalle de pierre, un sol en vinyl, îlot, un sol marron, un plan de travail gris et fenêtre au-dessus de l'évier.

Exemple d'une très grande cuisine américaine chic en U avec un évier de ferme, un placard à porte shaker, des portes de placard bleues, un plan de travail en quartz, une crédence blanche, une crédence en carrelage métro, un électroménager en acier inoxydable, un sol en vinyl, îlot, un sol marron et un plan de travail blanc.

This is one of our favorite kitchen projects! We started by deleting two walls and a closet, followed by framing in the new eight foot window and walk-in pantry. We stretched the existing kitchen across the entire room, and built a huge nine foot island with a gas range and custom hood. New cabinets, appliances, elm flooring, custom woodwork, all finished off with a beautiful rustic white brick.

A combination of rich colours and textures including the striking dekton trillium worksurfaces and smoked oak slatted wall panelling; our contemporary kitchen project features a floating effect peninsular with a cantilevered breakfast table, adding an open feel to the design and lessening the visual impact of the furniture. a complementing ‘dry bar’ occupies a previously unused area of the room, creating a space suitable for both cooking and entertaining. media furniture and karndean design flooring in glacier oak parquet from the art select collection, perfectly finishes this stunning project.

A combination of rich colours and textures including the striking dekton trillium worksurfaces and smoked oak slatted wall panelling; our contemporary kitchen project features a floating effect peninsular with a cantilevered breakfast table, adding an open feel to the design and lessening the visual impact of the furniture. a complementing ‘dry bar’ occupies a previously unused area of the room, creating a space suitable for both cooking and entertaining. media furniture and karndean design flooring in glacier oak parquet from the art select collection, perfectly finishes this stunning project.

Inspired by sandy shorelines on the California coast, this beachy blonde vinyl floor brings just the right amount of variation to each room. With the Modin Collection, we have raised the bar on luxury vinyl plank. The result is a new standard in resilient flooring. Modin offers true embossed in register texture, a low sheen level, a rigid SPC core, an industry-leading wear layer, and so much more.

Walk-in pantry with ample storage hidden behind floor to ceiling cabinets.
Inspiration pour une très grande cuisine américaine linéaire avec un évier encastré, un placard à porte plane, des portes de placard blanches, plan de travail en marbre, une crédence beige, une crédence en carrelage métro, un électroménager en acier inoxydable, un sol en vinyl, îlot et un plan de travail multicolore.
Inspiration pour une très grande cuisine américaine linéaire avec un évier encastré, un placard à porte plane, des portes de placard blanches, plan de travail en marbre, une crédence beige, une crédence en carrelage métro, un électroménager en acier inoxydable, un sol en vinyl, îlot et un plan de travail multicolore.

Our 63"drainboard workstation sink with built in ledge for cutting boards and other accessories. This large, double bowl sink with integral ledge can do double duty as a party prep and serving station. Double faucets allow two people to work at the sink together and keep one side of the sink usable if the other is occupied with accessories.
Pictured with our stainless steel, foldable drying rack.
Idées déco de sols vinyle dans la cuisine
1