Idées déco de cuisines avec un sol jaune
Trier par :
Budget
Trier par:Populaires du jour
41 - 60 sur 3 552 photos
1 sur 2

This photo features the integrated elements of the kitchen, including integrated fridge and freezer, integrated ranghehood, integrated drawers in pantry, integrated bin, and appliance cupboard,.

RISTRUTTURAZIONE: CREAZIONE OPEN SPACE CON NUOVO PARQUET DI ROVERE E RIVESTIMENTO SCALA IN ROVERE. CUCINA A VISTA REALIZZATA CON PARETE ATTREZZATA CON ELETTRODOMESTICI ED ISOLA CON CAPPIA ASPIRANTE IN ACCIAIO CON PIANO SNACK.
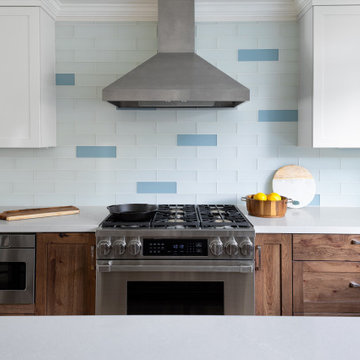
This professional Dacor range was the crowning jewel of this beautiful kitchen. As a true foody, the range was a very important decision in this kitchen renovation.
Kate Falconer Photography

This kitchen was designed for a open floor plan in a newly designed home.
The juctapositioning of textured wood for the hood and side coffeebar pantry section, as well as BM Hale Navy Blue for hte island, with the Simply White Cabinetry, floor to ceiling, created a transitional clean look.

Kitchen open to Living Rom on left. Inspired by clients love of mid century modern architecture. Photo by Clark Dugger
Inspiration pour une cuisine design en L et bois foncé fermée et de taille moyenne avec un évier 2 bacs, un placard à porte plane, une crédence blanche, une crédence en dalle de pierre, un électroménager en acier inoxydable, plan de travail en marbre, parquet clair, aucun îlot et un sol jaune.
Inspiration pour une cuisine design en L et bois foncé fermée et de taille moyenne avec un évier 2 bacs, un placard à porte plane, une crédence blanche, une crédence en dalle de pierre, un électroménager en acier inoxydable, plan de travail en marbre, parquet clair, aucun îlot et un sol jaune.

This custom cottage designed and built by Aaron Bollman is nestled in the Saugerties, NY. Situated in virgin forest at the foot of the Catskill mountains overlooking a babling brook, this hand crafted home both charms and relaxes the senses.

Idée de décoration pour une grande cuisine américaine design en U avec un évier 2 bacs, un placard à porte plane, des portes de placard blanches, un plan de travail en quartz modifié, une crédence blanche, une crédence en carrelage métro, un électroménager noir, parquet clair, îlot, un sol jaune et un plan de travail gris.
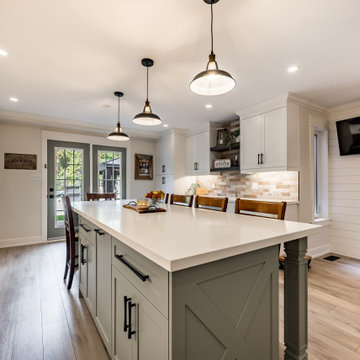
Welcome to our 'Rustic Elegance: Farmhouse Kitchen Revival' project, where we breathe new life into your kitchen space. With a charming combination of white cabinets, a striking gray island, and a captivating brick backsplash, we transport you to a world of farmhouse-inspired warmth and style. Get ready to savor the perfect blend of rustic charm and modern convenience as we transform your kitchen into a cozy haven for family and friends
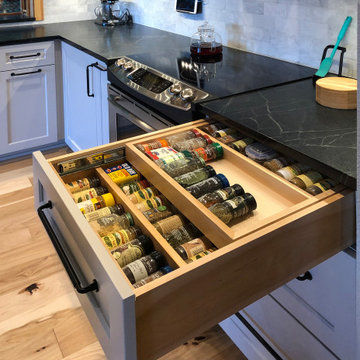
Spice drawer storage galore! Under cabinet lighting, power and charging, all up high for a clean backsplash. Soft grey cabinets, soapstone c-tops, and a marble backsplash. The apron front sink has a farmhouse feel but the appliances are all modern. A nook for a TV and a knife block pull-out for everyday use.
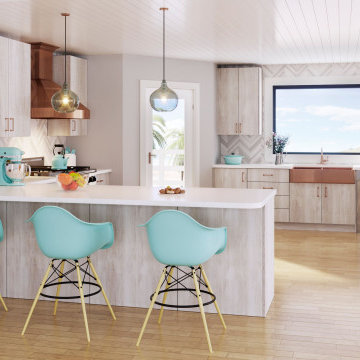
luxury european style cabinets
Réalisation d'une grande cuisine américaine design en L avec un évier de ferme, un placard à porte plane, des portes de placard beiges, un plan de travail en quartz modifié, une crédence grise, un électroménager en acier inoxydable, parquet clair, une péninsule, un sol jaune et un plan de travail blanc.
Réalisation d'une grande cuisine américaine design en L avec un évier de ferme, un placard à porte plane, des portes de placard beiges, un plan de travail en quartz modifié, une crédence grise, un électroménager en acier inoxydable, parquet clair, une péninsule, un sol jaune et un plan de travail blanc.
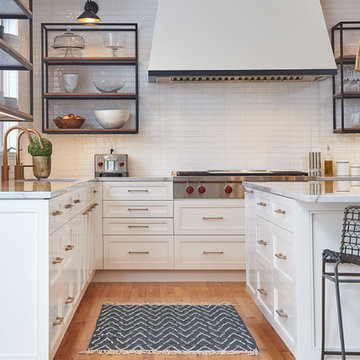
Black and White - Transitional horizontal design.
Inspiration pour une grande cuisine américaine traditionnelle en L avec un évier encastré, un placard à porte plane, des portes de placard blanches, un plan de travail en quartz, une crédence blanche, une crédence en carrelage métro, un électroménager en acier inoxydable, parquet clair, îlot, un sol jaune et un plan de travail blanc.
Inspiration pour une grande cuisine américaine traditionnelle en L avec un évier encastré, un placard à porte plane, des portes de placard blanches, un plan de travail en quartz, une crédence blanche, une crédence en carrelage métro, un électroménager en acier inoxydable, parquet clair, îlot, un sol jaune et un plan de travail blanc.

Inspiration pour une cuisine style shabby chic en L et bois brun fermée et de taille moyenne avec un évier posé, un placard à porte plane, un plan de travail en granite, une crédence blanche, une crédence en carrelage métro, un électroménager en acier inoxydable, parquet clair, îlot, un sol jaune et un plan de travail multicolore.
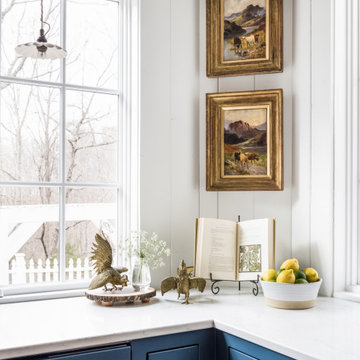
Cette image montre une cuisine rustique en L fermée et de taille moyenne avec un évier de ferme, un placard à porte affleurante, des portes de placard bleues, un plan de travail en quartz modifié, une crédence blanche, une crédence en bois, un électroménager en acier inoxydable, parquet clair, îlot, un sol jaune et un plan de travail blanc.

PixelProFoto
Inspiration pour une grande cuisine américaine parallèle vintage en bois foncé avec un évier 1 bac, un placard à porte plane, un plan de travail en quartz modifié, une crédence bleue, une crédence en carreau de verre, un électroménager en acier inoxydable, parquet clair, îlot, un sol jaune et un plan de travail blanc.
Inspiration pour une grande cuisine américaine parallèle vintage en bois foncé avec un évier 1 bac, un placard à porte plane, un plan de travail en quartz modifié, une crédence bleue, une crédence en carreau de verre, un électroménager en acier inoxydable, parquet clair, îlot, un sol jaune et un plan de travail blanc.

A transitional L-shaped kitchen addition with a brick pickett backsplash and a large island.
Réalisation d'une très grande cuisine américaine tradition en L avec un évier encastré, placards, des portes de placard grises, un plan de travail en quartz, une crédence blanche, une crédence en brique, un électroménager en acier inoxydable, parquet clair, îlot, un sol jaune et un plan de travail blanc.
Réalisation d'une très grande cuisine américaine tradition en L avec un évier encastré, placards, des portes de placard grises, un plan de travail en quartz, une crédence blanche, une crédence en brique, un électroménager en acier inoxydable, parquet clair, îlot, un sol jaune et un plan de travail blanc.

Exemple d'une cuisine parallèle tendance fermée et de taille moyenne avec un évier 1 bac, un placard à porte affleurante, des portes de placard blanches, un plan de travail en stratifié, un électroménager noir, un sol en carrelage de céramique, 2 îlots, un sol jaune et un plan de travail gris.
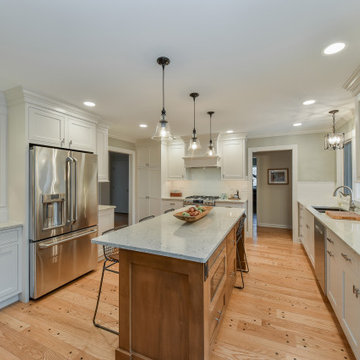
Cette image montre une cuisine américaine traditionnelle en U de taille moyenne avec un placard à porte shaker, des portes de placard blanches, un plan de travail en quartz modifié, une crédence blanche, une crédence en céramique, parquet clair, îlot, un sol jaune et un plan de travail blanc.
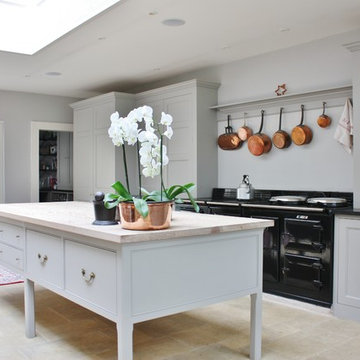
Exemple d'une cuisine linéaire chic de taille moyenne avec un placard avec porte à panneau encastré, des portes de placard grises, îlot et un sol jaune.

This 1800's Minneapolis kitchen needed to be updated! The homeowners were looking to preserve the integrity of the home and the era that it was built in, yet make it current and more functional for their family. We removed the dropped header and replaced it with a hidden header, reduced the size of the back of the fireplace, which faces the formal dining room, and took down all the yellow toile wallpaper and red paint. There was a bathroom where the new back entry comes into the dinette area, this was moved to the other side of the room to make the kitchen area more spacious. The woodwork in this house is truly a work of art, so the cabinets had to co-exist and work well with the existing. The cabinets are quartersawn oak and are shaker doors and drawers. The casing on the doors and windows differed depending on the area you were in, so we created custom moldings to recreate the gorgeous casing that existed on the kitchen windows and door. We used Cambria for the countertops and a gorgeous marble tile for the backsplash. What a beautiful kitchen!
SpaceCrafting
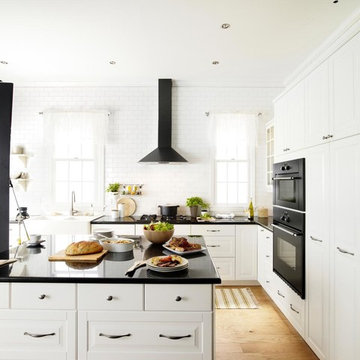
This white and black look is clean and classic! Come on in to DeHaan Tile & Floor Covering to design your kitchen!
Exemple d'une grande cuisine américaine tendance en U avec un évier de ferme, un placard avec porte à panneau surélevé, des portes de placard blanches, un plan de travail en quartz modifié, une crédence blanche, une crédence en carrelage métro, un électroménager noir, parquet clair, îlot et un sol jaune.
Exemple d'une grande cuisine américaine tendance en U avec un évier de ferme, un placard avec porte à panneau surélevé, des portes de placard blanches, un plan de travail en quartz modifié, une crédence blanche, une crédence en carrelage métro, un électroménager noir, parquet clair, îlot et un sol jaune.
Idées déco de cuisines avec un sol jaune
3