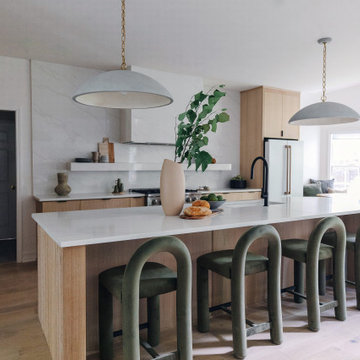Cuisine
Trier par :
Budget
Trier par:Populaires du jour
41 - 60 sur 3 550 photos
1 sur 2

this hill country farmhouse inspired with a traditional twist was designed by Kim Armstrong. the reclaimed wood countertops are floor joists that were salvaged from the Pearl brewing company.
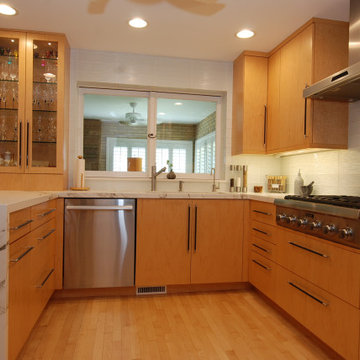
Réalisation d'une cuisine américaine design en U et bois clair de taille moyenne avec un évier encastré, un placard à porte plane, un plan de travail en quartz, une crédence blanche, une crédence en carrelage métro, un électroménager en acier inoxydable, parquet clair, un sol jaune et un plan de travail blanc.
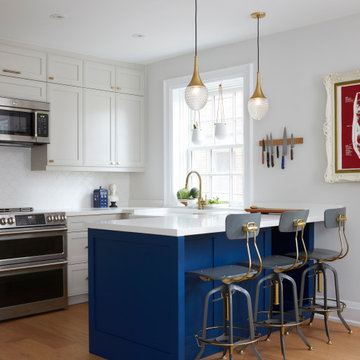
Aménagement d'une cuisine classique en U fermée et de taille moyenne avec un évier de ferme, un placard à porte shaker, des portes de placard beiges, un plan de travail en quartz modifié, une crédence blanche, une crédence en mosaïque, un électroménager en acier inoxydable, parquet clair, une péninsule, un sol jaune et un plan de travail blanc.

Complete overhaul of the common area in this wonderful Arcadia home.
The living room, dining room and kitchen were redone.
The direction was to obtain a contemporary look but to preserve the warmth of a ranch home.
The perfect combination of modern colors such as grays and whites blend and work perfectly together with the abundant amount of wood tones in this design.
The open kitchen is separated from the dining area with a large 10' peninsula with a waterfall finish detail.
Notice the 3 different cabinet colors, the white of the upper cabinets, the Ash gray for the base cabinets and the magnificent olive of the peninsula are proof that you don't have to be afraid of using more than 1 color in your kitchen cabinets.
The kitchen layout includes a secondary sink and a secondary dishwasher! For the busy life style of a modern family.
The fireplace was completely redone with classic materials but in a contemporary layout.
Notice the porcelain slab material on the hearth of the fireplace, the subway tile layout is a modern aligned pattern and the comfortable sitting nook on the side facing the large windows so you can enjoy a good book with a bright view.
The bamboo flooring is continues throughout the house for a combining effect, tying together all the different spaces of the house.
All the finish details and hardware are honed gold finish, gold tones compliment the wooden materials perfectly.

Kitchen from step down Living Room with stair to upper floor primary suite at right. Photo by Clark Dugger
Inspiration pour une cuisine ouverte parallèle méditerranéenne de taille moyenne avec un évier encastré, un placard à porte plane, des portes de placard grises, plan de travail en marbre, une crédence blanche, une crédence en marbre, un électroménager en acier inoxydable, parquet clair, îlot et un sol jaune.
Inspiration pour une cuisine ouverte parallèle méditerranéenne de taille moyenne avec un évier encastré, un placard à porte plane, des portes de placard grises, plan de travail en marbre, une crédence blanche, une crédence en marbre, un électroménager en acier inoxydable, parquet clair, îlot et un sol jaune.

Create Good Sinks' 46" workstation sink (5LS46c) with two "Ardell" faucets from our own collection. This 16 gauge stainless steel undermount sink replaced the dinky drop-in prep sink that was in the island originally. The oversized, single basin sink with two tiers lets you slide cutting boards and other accessories along the length of the sink. Seen here with several accessories to make the perfect party bar and snack station. Midnight Corvo matte black quartz counters.
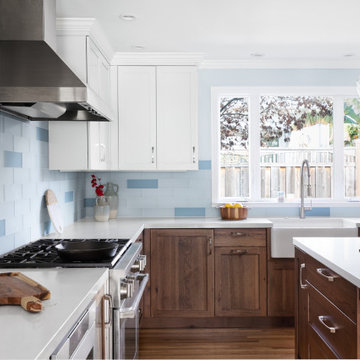
A combination of white painted cabinetry and rustic hickory cabinets create an earthy and bright kitchen. A new larger window floods the kitchen in natural light.
Kate Falconer Photography

Our clients found that the kitchen layout didn’t function well and that the storage space was lacking. We opened up the space by removing a small wall separating the dining room and kitchen and then adding a support beam. The chimney was exposed on all sides, adding warmth and character. Moving the refrigerator and adding the peninsula allowed for more countertop work space. The microwave was taken off the counter and hidden in the peninsula, along with added cabinets. Combined with a tall pantry the kitchen now has more storage.
A new ceiling allowed for pot lights and two new pendants over the counter, making the once gloomy kitchen now bright.
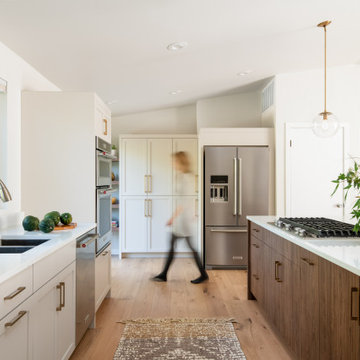
Exemple d'une grande cuisine ouverte linéaire tendance avec un évier 2 bacs, un placard à porte shaker, des portes de placard grises, un plan de travail en quartz modifié, une crédence blanche, un électroménager en acier inoxydable, parquet clair, îlot, un sol jaune et un plan de travail blanc.
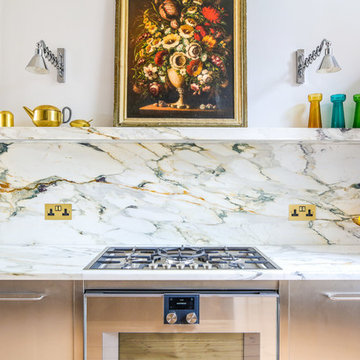
This Bespoke kitchen has a run of kitchen cabinets wrapped in stainless steel with d-bar handles. The worktop is Calacatta Medici Marble with a back wall panel and floating shelf. A Gaggenau gas hob is set into the marble worktop and has a matching Gaggenau oven below it. An under-mount sink with a brushed brass tap also sits in the worktop. A Blocked in doorway forms an architectural display alcove.
Photographer: Charlie O'Beirne - Lukonic Photography
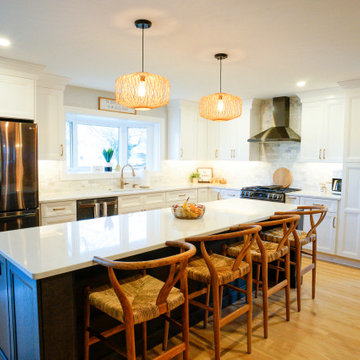
Fabuwood Allure Onyx Frost Cabinets
Fabuwood Allure Onyx Cobblestone Island Cabinets
Island Seating
MSI Calico White Quartz Counntertop
Marble Mosaic Backsplash
Gold Hardware
Light Hardwood Floors
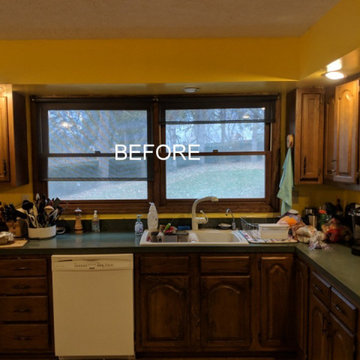
Notice the placement of the sink and windows. The sink will get centered under the new windows.
Idées déco pour une cuisine classique en bois foncé avec un évier 2 bacs, un placard avec porte à panneau surélevé, un plan de travail en stratifié, une crédence verte, un électroménager blanc, un sol en linoléum, un sol jaune et un plan de travail vert.
Idées déco pour une cuisine classique en bois foncé avec un évier 2 bacs, un placard avec porte à panneau surélevé, un plan de travail en stratifié, une crédence verte, un électroménager blanc, un sol en linoléum, un sol jaune et un plan de travail vert.
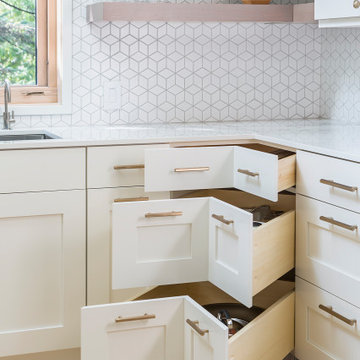
In this corner of the kitchen, a drawer solution was used to maximize the storage space.
Idée de décoration pour une cuisine nordique en U de taille moyenne avec un évier 2 bacs, un placard à porte plane, des portes de placard blanches, une crédence blanche, une crédence en céramique, un électroménager en acier inoxydable, parquet clair, aucun îlot, un sol jaune et un plan de travail blanc.
Idée de décoration pour une cuisine nordique en U de taille moyenne avec un évier 2 bacs, un placard à porte plane, des portes de placard blanches, une crédence blanche, une crédence en céramique, un électroménager en acier inoxydable, parquet clair, aucun îlot, un sol jaune et un plan de travail blanc.

Aménagement d'une cuisine ouverte parallèle campagne de taille moyenne avec un placard à porte shaker, des portes de placard blanches, un plan de travail en surface solide, îlot, un évier de ferme, une crédence blanche, une crédence en carrelage métro, un électroménager en acier inoxydable, parquet clair, un sol jaune et plan de travail noir.
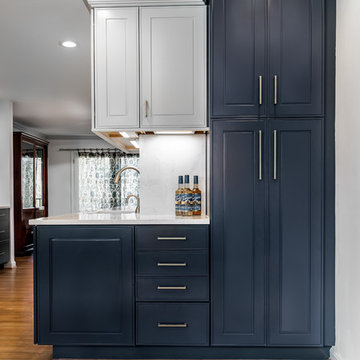
Jack Cook Photography
Aménagement d'une cuisine américaine classique en L de taille moyenne avec un évier encastré, un placard à porte shaker, des portes de placard grises, un plan de travail en quartz modifié, une crédence blanche, une crédence en dalle de pierre, un électroménager en acier inoxydable, parquet clair, une péninsule et un sol jaune.
Aménagement d'une cuisine américaine classique en L de taille moyenne avec un évier encastré, un placard à porte shaker, des portes de placard grises, un plan de travail en quartz modifié, une crédence blanche, une crédence en dalle de pierre, un électroménager en acier inoxydable, parquet clair, une péninsule et un sol jaune.
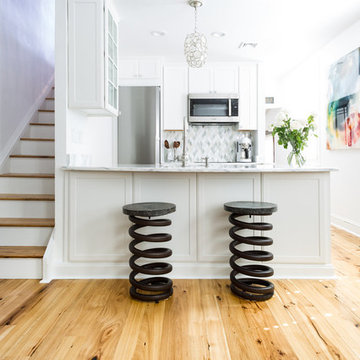
Cette photo montre une petite cuisine américaine parallèle chic avec un évier encastré, un placard à porte shaker, des portes de placard blanches, plan de travail en marbre, une crédence blanche, une crédence en marbre, un électroménager en acier inoxydable, parquet clair, îlot et un sol jaune.
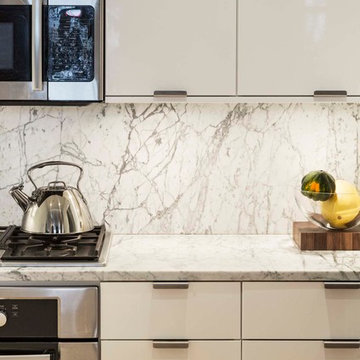
www.archphoto.com
Cette photo montre une petite cuisine américaine moderne en U avec un évier encastré, un placard à porte plane, des portes de placard blanches, plan de travail en marbre, une crédence blanche, une crédence en marbre, un électroménager en acier inoxydable, parquet clair, une péninsule et un sol jaune.
Cette photo montre une petite cuisine américaine moderne en U avec un évier encastré, un placard à porte plane, des portes de placard blanches, plan de travail en marbre, une crédence blanche, une crédence en marbre, un électroménager en acier inoxydable, parquet clair, une péninsule et un sol jaune.
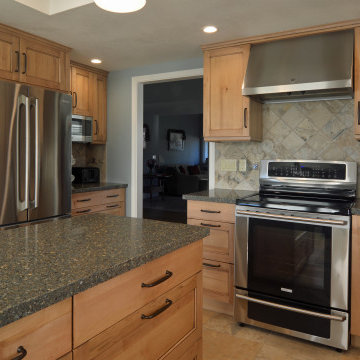
Rustic heartwood maple cabinets in a black glazed natural finish. Depending on how its decorated this kitchen could be seen as a country home, beach cottage, or even a transitional style space.
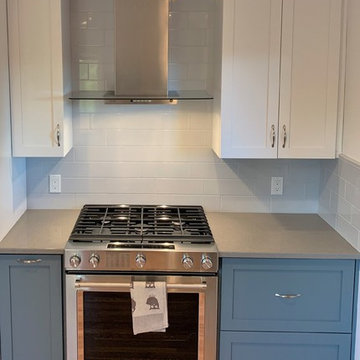
Gas stove, hood and molding
Val Sporleder
Cette photo montre une petite cuisine moderne en U fermée avec un évier encastré, un placard à porte shaker, des portes de placard bleues, un plan de travail en quartz modifié, une crédence bleue, une crédence en carrelage métro, un électroménager en acier inoxydable, parquet clair, un sol jaune et un plan de travail gris.
Cette photo montre une petite cuisine moderne en U fermée avec un évier encastré, un placard à porte shaker, des portes de placard bleues, un plan de travail en quartz modifié, une crédence bleue, une crédence en carrelage métro, un électroménager en acier inoxydable, parquet clair, un sol jaune et un plan de travail gris.
3
