Idées déco de cuisines avec une crédence en bois
Trier par :
Budget
Trier par:Populaires du jour
141 - 160 sur 11 246 photos
1 sur 2

Wir lieben die Harmonie von weiß geöltem Eicheparkett und dem Küchenausschnitt. Die mittelgrauen Fronten bieten einen angenehmen Kontrast.
Idées déco pour une cuisine grise et blanche scandinave de taille moyenne avec un évier intégré, un placard à porte plane, des portes de placard grises, un plan de travail en surface solide, une crédence en bois, un électroménager noir, parquet clair, îlot, un sol beige et un plan de travail gris.
Idées déco pour une cuisine grise et blanche scandinave de taille moyenne avec un évier intégré, un placard à porte plane, des portes de placard grises, un plan de travail en surface solide, une crédence en bois, un électroménager noir, parquet clair, îlot, un sol beige et un plan de travail gris.

Updated kitchen with custom green cabinetry, black countertops, custom hood vent for 36" Wolf range with designer tile and stained wood tongue and groove backsplash.
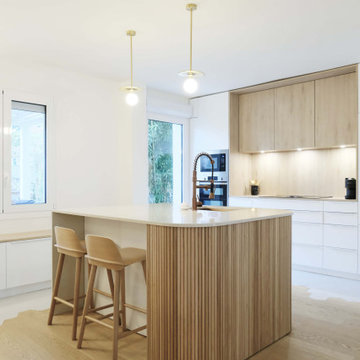
Rénovation complète d'une maison de 200m2
Inspiration pour une cuisine ouverte linéaire et blanche et bois design de taille moyenne avec un évier encastré, une crédence en bois, un électroménager en acier inoxydable, îlot et un plan de travail beige.
Inspiration pour une cuisine ouverte linéaire et blanche et bois design de taille moyenne avec un évier encastré, une crédence en bois, un électroménager en acier inoxydable, îlot et un plan de travail beige.

Our design process is set up to tease out what is unique about a project and a client so that we can create something peculiar to them. When we first went to see this client, we noticed that they used their fridge as a kind of notice board to put up pictures by the kids, reminders, lists, cards etc… with magnets onto the metal face of the old fridge. In their new kitchen they wanted integrated appliances and for things to be neat, but we felt these drawings and cards needed a place to be celebrated and we proposed a cork panel integrated into the cabinet fronts… the idea developed into a full band of cork, stained black to match the black front of the oven, to bind design together. It also acts as a bit of a sound absorber (important when you have 3yr old twins!) and sits over the splash back so that there is a lot of space to curate an evolving backdrop of things you might pin to it.
In this design, we wanted to design the island as big table in the middle of the room. The thing about thinking of an island like a piece of furniture in this way is that it allows light and views through and around; it all helps the island feel more delicate and elegant… and the room less taken up by island. The frame is made from solid oak and we stained it black to balance the composition with the stained cork.
The sink run is a set of floating drawers that project from the wall and the flooring continues under them - this is important because again, it makes the room feel more spacious. The full height cabinets are purposefully a calm, matt off white. We used Farrow and Ball ’School house white’… because its our favourite ‘white’ of course! All of the whitegoods are integrated into this full height run: oven, microwave, fridge, freezer, dishwasher and a gigantic pantry cupboard.
A sweet detail is the hand turned cabinet door knobs - The clients are music lovers and the knobs are enlarged versions of the volume knob from a 1970s record player.
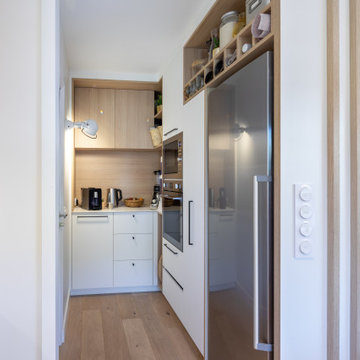
Arrière cuisine, plus discrète. Elle est face à la porte du garage. Cet espace est plus dédié au rangement, quand l'autre est fait pour la préparation. Cela permet de cacher les électroménagers, ce qui donne une cuisine encore plus épurée dans l'espace ouvert sur le séjour.

On vous présente, un projet de rénovation complète d'une maison sur l'Isle Adam.
tout à été refait dans cette habitation de l'électricité et la plomberie, en passant par l'aménagement des différentes pièces; chambres, cuisine, salle de bains, salon, entrée, etc.

Casa prefabricada de madera con revestimiento de paneles de derivados de madera. Accesos de metaquilato translucido.
Cette image montre une cuisine ouverte linéaire, encastrable et blanche et bois nordique de taille moyenne avec un évier posé, un placard à porte plane, des portes de placard blanches, plan de travail en marbre, une crédence en bois, parquet foncé, îlot, un plan de travail blanc et poutres apparentes.
Cette image montre une cuisine ouverte linéaire, encastrable et blanche et bois nordique de taille moyenne avec un évier posé, un placard à porte plane, des portes de placard blanches, plan de travail en marbre, une crédence en bois, parquet foncé, îlot, un plan de travail blanc et poutres apparentes.

Idées déco pour une grande cuisine américaine craftsman en L et bois brun avec un évier intégré, un placard avec porte à panneau encastré, une crédence en bois, un électroménager en acier inoxydable, parquet foncé, îlot, plan de travail noir et poutres apparentes.
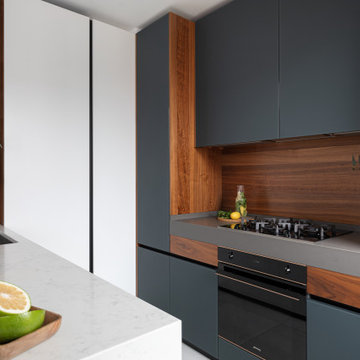
Модель: Era
Корпус - ЛДСП 18 мм влагостойкая Р5 Е1, декор Вулканический серый.
Фасады - сатинированное эмалированное стекло, тон антрацит.
Фасады - шпонированные натуральной древесиной ореха американского, основа - МДФ 19 мм, лак глубоко матовый.
Фасады - эмалированные, основа МДФ 19, лак глубоко матовый, тон белый.
Фартук - натуральный шпон древесины ореха американского, основа - МДФ 19 мм, лак глубоко матовый.
Столешница основной кухни - Кварцевый агломерат SmartQuartz Marengo Silestone.
Диодная подсветка рабочей зоны.
Остров.
Столешница острова - Кварцевый агломерат SmartQuartz Bianco Venatino.
Боковины острова - натуральный шпон древесины ореха американского.
Бар.
Внутренняя светодиодная подсветка бара.
Внутренняя отделка бара натуральной древесиной ореха американского.
Механизмы открывания Blum Blumotion.
Сушилки для посуды.
Мусорная система.
Лотки для приборов.
Встраиваемые розетки для малой бытовой техники в столешнице.
Мойка нижнего монтажа Smeg.
Смеситель Blanco.
Стоимость кухни - 1060 тыс.руб. без учета бытовой техники.

Spacious and Open with Ship Lap Accents
Réalisation d'une grande cuisine américaine tradition en L avec un plan de travail en quartz, une crédence en bois, un électroménager en acier inoxydable, îlot, un plan de travail gris, un évier encastré, un placard à porte shaker, des portes de placard blanches, une crédence blanche, un sol en bois brun, un sol marron et fenêtre au-dessus de l'évier.
Réalisation d'une grande cuisine américaine tradition en L avec un plan de travail en quartz, une crédence en bois, un électroménager en acier inoxydable, îlot, un plan de travail gris, un évier encastré, un placard à porte shaker, des portes de placard blanches, une crédence blanche, un sol en bois brun, un sol marron et fenêtre au-dessus de l'évier.

Réalisation d'une cuisine américaine champêtre avec un évier de ferme, un placard à porte shaker, des portes de placard blanches, plan de travail en marbre, une crédence blanche, une crédence en bois, un électroménager en acier inoxydable, 2 îlots, un sol marron, un plan de travail blanc et un sol en carrelage de céramique.
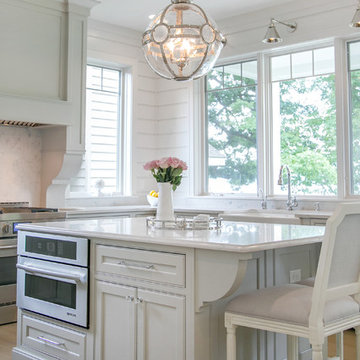
Shanna Wolf
Idées déco pour une cuisine ouverte encastrable classique en U de taille moyenne avec un évier de ferme, un placard à porte affleurante, des portes de placard grises, un plan de travail en quartz modifié, une crédence blanche, une crédence en bois, un sol en bois brun, îlot, un sol marron et un plan de travail blanc.
Idées déco pour une cuisine ouverte encastrable classique en U de taille moyenne avec un évier de ferme, un placard à porte affleurante, des portes de placard grises, un plan de travail en quartz modifié, une crédence blanche, une crédence en bois, un sol en bois brun, îlot, un sol marron et un plan de travail blanc.
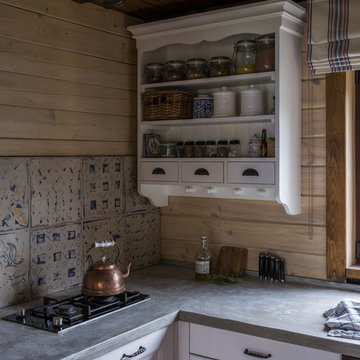
Дина Александрова
Idées déco pour une cuisine montagne en U de taille moyenne avec des portes de placard blanches, un plan de travail en béton, une crédence grise, une crédence en bois, aucun îlot, un plan de travail gris, un évier de ferme et un placard avec porte à panneau encastré.
Idées déco pour une cuisine montagne en U de taille moyenne avec des portes de placard blanches, un plan de travail en béton, une crédence grise, une crédence en bois, aucun îlot, un plan de travail gris, un évier de ferme et un placard avec porte à panneau encastré.
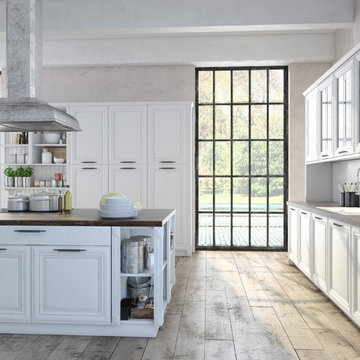
Cette photo montre une cuisine chic fermée avec un évier 2 bacs, un placard avec porte à panneau surélevé, des portes de placard blanches, un plan de travail en bois, une crédence blanche, une crédence en bois, un sol en contreplaqué, îlot, un sol beige et un plan de travail marron.

Réalisation d'une cuisine américaine linéaire minimaliste de taille moyenne avec un évier posé, un placard à porte plane, des portes de placard grises, un plan de travail en bois, une crédence marron, une crédence en bois, un sol en bois brun, aucun îlot et un sol marron.

Cette image montre une cuisine chalet en L de taille moyenne et fermée avec un évier encastré, un placard avec porte à panneau surélevé, des portes de placard blanches, un plan de travail en quartz modifié, une crédence jaune, une crédence en bois, un électroménager en acier inoxydable, un sol en bois brun, îlot, un sol marron et un plan de travail gris.
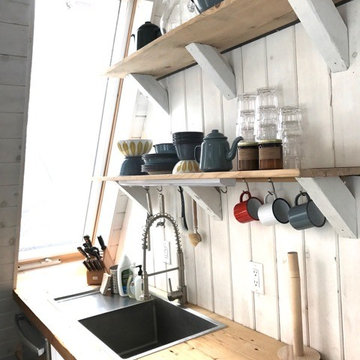
Réalisation d'une petite cuisine ouverte linéaire champêtre avec un électroménager en acier inoxydable, un évier posé, un placard à porte persienne, des portes de placard blanches, un plan de travail en bois, une crédence blanche, une crédence en bois et aucun îlot.
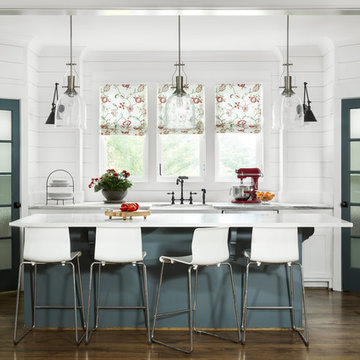
Réalisation d'une cuisine parallèle champêtre avec un placard à porte shaker, des portes de placard blanches, une crédence blanche, une crédence en bois, un sol en bois brun, îlot et un sol marron.

We added this pantry cabinet in a small nook off the kitchen. The lower cabinet doors have a wire mesh insert. Dutch doors lead to the backyard.
Cette photo montre une grande arrière-cuisine linéaire méditerranéenne avec des portes de placard blanches, plan de travail en marbre, une crédence blanche, une crédence en bois, tomettes au sol, un sol orange et un placard à porte shaker.
Cette photo montre une grande arrière-cuisine linéaire méditerranéenne avec des portes de placard blanches, plan de travail en marbre, une crédence blanche, une crédence en bois, tomettes au sol, un sol orange et un placard à porte shaker.
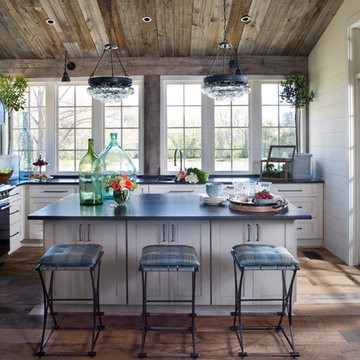
Kitchen overlooking the lake and opens to the porch
Inspiration pour une cuisine rustique en L avec un évier encastré, des portes de placard blanches, un plan de travail en stéatite, un électroménager noir, un sol en bois brun, îlot, un placard à porte shaker, une crédence blanche et une crédence en bois.
Inspiration pour une cuisine rustique en L avec un évier encastré, des portes de placard blanches, un plan de travail en stéatite, un électroménager noir, un sol en bois brun, îlot, un placard à porte shaker, une crédence blanche et une crédence en bois.
Idées déco de cuisines avec une crédence en bois
8