Idées déco de cuisines avec une crédence métallisée
Trier par :
Budget
Trier par:Populaires du jour
41 - 60 sur 25 750 photos
1 sur 2
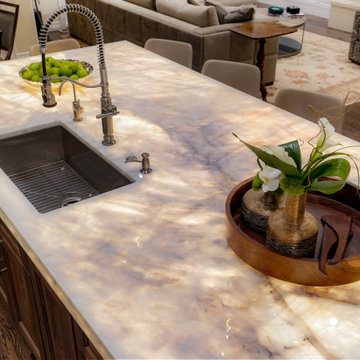
From traditional to transitional, this Cherry Creek Country Club kitchen renovation features custom ceiling-height Shaker-style cabinets, custom metal range hood, integrated pantry wall, and a magnificent natural walnut center island with underlit quartzite countertop.
Crystal Cabinet Works.
Cristallo Bianco Classice polished quartzite.
IKAT Silver Silk glass mosaic backsplash.
Design by Caitrin McIlvain, BKC Kitchen and Bath, in partnership with Stoneridge Homes Inc.

Bar joinery to complete the kitchen
Aménagement d'une grande cuisine ouverte contemporaine en bois brun avec un évier encastré, un placard à porte plane, plan de travail en marbre, une crédence métallisée, un électroménager noir, parquet foncé, îlot, un sol noir et un plan de travail blanc.
Aménagement d'une grande cuisine ouverte contemporaine en bois brun avec un évier encastré, un placard à porte plane, plan de travail en marbre, une crédence métallisée, un électroménager noir, parquet foncé, îlot, un sol noir et un plan de travail blanc.
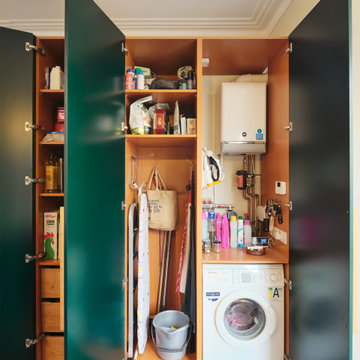
Matt lacquer doors with brushed brass handrails. Tall matt lacquer doors with bespoke solid cherry handles
Cherry veneer box shelves and open wall unit with led strip lights.
Cherry MFC interiors with solid cherry finch-tailed drawer boxes

We helped this client to completely transform their old kitchen by sourcing stylish new doors for the cabinets, replacing the flooring with this aged natural wood, adding some statement pendant lights and of course, a good lick of paint.
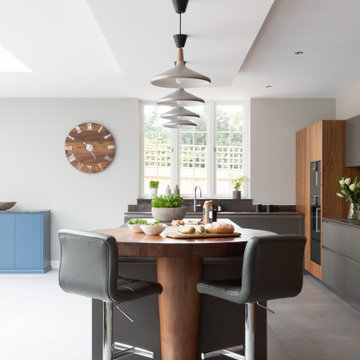
As part of a large open-plan extension to a detached house in Hampshire, Searle & Taylor was commissioned to design a timeless modern handleless kitchen for a couple who are keen cooks and who regularly entertain friends and their grown-up family. The kitchen is part of the couples’ large living space that features a wall of panel doors leading out to the garden. It is this area where aperitifs are taken before guests dine in a separate dining room, and also where parties take place. Part of the brief was to create a separate bespoke drinks cabinet cum bar area as a separate, yet complementary piece of furniture.
Handling separate aspects of the design, Darren Taylor and Gavin Alexander both worked on this kitchen project together. They created a plan that featured matt glass door and drawer fronts in Lava colourway for the island, sink run and overhead units. These were combined with oiled walnut veneer tall cabinetry from premium Austrian kitchen furniture brand, Intuo. Further bespoke additions including the 80mm circular walnut breakfast bar with a turned tapered half-leg base were made at Searle & Taylor’s bespoke workshop in England. The worktop used throughout is Trillium by Dekton, which is featured in 80mm thickness on the kitchen island and 20mm thickness on the sink and hob runs. It is also used as an upstand. The sink run includes a Franke copper grey one and a half bowl undermount sink and a Quooker Flex Boiling Water Tap.
The surface of the 3.1 metre kitchen island is kept clear for when the couple entertain, so the flush-mounted 80cm Gaggenau induction hob is situated in front of the bronze mirrored glass splashback. Directly above it is a Westin 80cm built-in extractor at the base of the overhead cabinetry. To the left and housed within the walnut units is a bank of Gaggenau ovens including a 60cm pyrolytic oven, a combination steam oven and warming drawers in anthracite colourway and a further integrated Gaggenau dishwasher is also included in the scheme. The full height Siemens A Cool 76cm larder fridge and tall 61cm freezer are all integrated behind furniture doors for a seamless look to the kitchen. Internal storage includes heavyweight pan drawers and Legra pull-out shelving for dry goods, herbs, spices and condiments.
As a completely separate piece of furniture, but finished in the same oiled walnut veneer is the ‘Gin Cabinet’ a built-in unit designed to look as if it is freestanding. To the left is a tall Gaggenau Wine Climate Cabinet and to the right is a decorative cabinet for glasses and the client’s extensive gin collection, specially backlit with LED lighting and with a bespoke door front to match the front of the wine cabinet. At the centre are full pocket doors that fold back into recesses to reveal a bar area with bronze mirror back panel and shelves in front, a 20mm Trillium by Dekton worksurface with a single bowl Franke sink and another Quooker Flex Boiling Water Tap with the new Cube function, for filtered boiling, hot, cold and sparkling water. A further Gaggenau microwave oven is installed within the unit and cupboards beneath feature Intuo fronts in matt glass, as before.

The project is located in the heart of Chicago’s Lincoln Park neighborhood. The client’s a young family and the husband is a very passionate cook. The kitchen was a gut renovation. The all white kitchen mixes modern and traditional elements with an oversized island, storage all the way around, a buffet, open shelving, a butler’s pantry and appliances that steal the show.
Butler's Pantry Details include:
-This space is multifunction and is used as an office, a coffee bar and for a liquor bar when entertaining
-Dark artichoke green cabinetry custom by Dresner Design private label line with De Angelis
-Upper cabinets are burnished brass mesh and antique mirror with brass antiquing
-Hardware from Katonah with a antiqued brass finish
-A second subzero refrigerated drawer is located in the butler’s pantry along with a second Miele dishwasher, a warming drawer by Dacor, and a Microdrawer by Wolf
-Lighting in the desk is on motion sensor and by Hafale
-Backsplash, polished Calcutta Gold marble mosaic from Artistic Tile
-Zinc top reclaimed and fabricated by Avenue Metal
-Custom interior drawers are solid oak with Wenge stain
-Trimless cans were used throughout
-Kallista Sink is a hammered nickel
-Faucet by Kallista
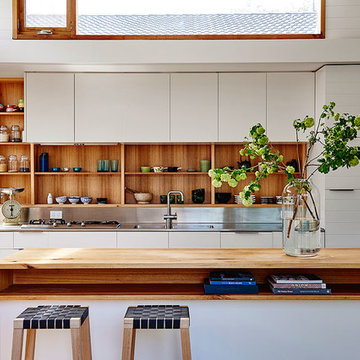
Exemple d'une cuisine bord de mer en bois clair avec un évier intégré, un placard sans porte, un plan de travail en inox, une crédence métallisée et îlot.

Starlight Images Inc
Idées déco pour une très grande cuisine américaine parallèle classique avec un évier encastré, un placard à porte shaker, des portes de placard bleues, un plan de travail en quartz modifié, une crédence métallisée, une crédence miroir, un électroménager en acier inoxydable, parquet clair, un sol beige et un plan de travail blanc.
Idées déco pour une très grande cuisine américaine parallèle classique avec un évier encastré, un placard à porte shaker, des portes de placard bleues, un plan de travail en quartz modifié, une crédence métallisée, une crédence miroir, un électroménager en acier inoxydable, parquet clair, un sol beige et un plan de travail blanc.
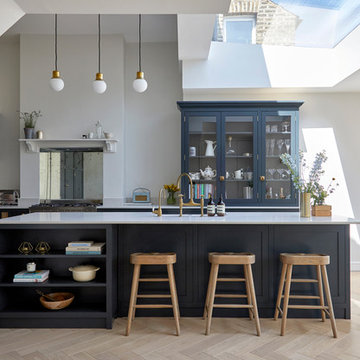
©Anna Stathaki
Cette photo montre une cuisine chic en L avec un placard à porte shaker, des portes de placard bleues, une crédence métallisée, une crédence miroir, parquet clair, îlot, un sol beige et un plan de travail blanc.
Cette photo montre une cuisine chic en L avec un placard à porte shaker, des portes de placard bleues, une crédence métallisée, une crédence miroir, parquet clair, îlot, un sol beige et un plan de travail blanc.
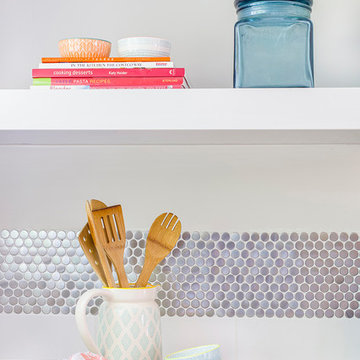
Idée de décoration pour une petite cuisine ouverte design en L avec un placard à porte shaker, des portes de placard blanches, un plan de travail en quartz modifié, une crédence en mosaïque, un électroménager en acier inoxydable, parquet clair, un sol beige, un évier encastré, une crédence métallisée, aucun îlot et un plan de travail gris.

A large family kitchen with breakfast bar, island and dining area leading onto a home cinema room photographed by Tim Clarke-Payton
Cette photo montre une grande cuisine ouverte encastrable tendance avec un évier 2 bacs, un placard à porte plane, des portes de placard blanches, plan de travail en marbre, une crédence métallisée, une crédence en carreau de verre, un sol en calcaire, îlot, un sol jaune et un plan de travail blanc.
Cette photo montre une grande cuisine ouverte encastrable tendance avec un évier 2 bacs, un placard à porte plane, des portes de placard blanches, plan de travail en marbre, une crédence métallisée, une crédence en carreau de verre, un sol en calcaire, îlot, un sol jaune et un plan de travail blanc.

This stunning Art Deco Kitchen was a labor of love and vision for our creative homeowners who were ready to update their kitchen of 30+ years. By removing the peninsula island and creating space for a seated banquette, we were able to custom design and a curved mahogany island and curved bench to offset the straight dramatic dark lines of the main kitchen. With gold metallic tile and the new Litze Faucet in split finish of gold and black, we think drama in the kitchen looks fabulous indeed!

This bespoke ‘Heritage’ hand-painted oak kitchen by Mowlem & Co pays homage to classical English design principles, reinterpreted for a contemporary lifestyle. Created for a period family home in a former rectory in Sussex, the design features a distinctive free-standing island unit in an unframed style, painted in Farrow & Ball’s ‘Railings’ shade and fitted with Belgian Fossil marble worktops.
At one end of the island a reclaimed butchers block has been fitted (with exposed bolts as an accent feature) to serve as both a chopping block and preparation area and an impromptu breakfast bar when needed. Distressed wicker bar stools add to the charming ambience of this warm and welcoming scheme. The framed fitted cabinetry, full height along one wall, are painted in Farrow & Ball ‘Purbeck Stone’ and feature solid oak drawer boxes with dovetail joints to their beautifully finished interiors, which house ample, carefully customised storage.
Full of character, from the elegant proportions to the finest details, the scheme includes distinctive latch style handles and a touch of glamour on the form of a sliver leaf glass splashback, and industrial style pendant lamps with copper interiors for a warm, golden glow.
Appliances for family that loves to cook include a powerful Westye range cooker, a generous built-in Gaggenau fridge freezer and dishwasher, a bespoke Westin extractor, a Quooker boiling water tap and a KWC Inox spray tap over a Sterling stainless steel sink.
Designer Jane Stewart says, “The beautiful old rectory building itself was a key inspiration for the design, which needed to have full contemporary functionality while honouring the architecture and personality of the property. We wanted to pay homage to influences such as the Arts & Crafts movement and Lutyens while making this a unique scheme tailored carefully to the needs and tastes of a busy modern family.”
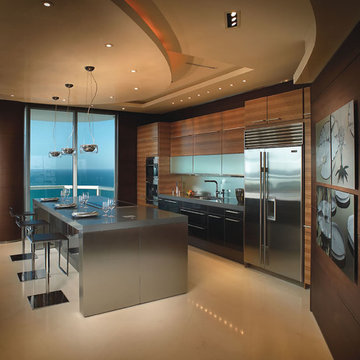
Idées déco pour une cuisine contemporaine en bois brun avec un évier encastré, un placard à porte plane, une crédence métallisée, un électroménager en acier inoxydable, îlot, un sol beige et un plan de travail gris.

Kitchen from Living Room. Photo by Clark Dugger
Aménagement d'une cuisine rétro en bois clair de taille moyenne avec un évier de ferme, un placard à porte shaker, plan de travail en marbre, un électroménager en acier inoxydable, parquet clair, une péninsule, une crédence métallisée et fenêtre au-dessus de l'évier.
Aménagement d'une cuisine rétro en bois clair de taille moyenne avec un évier de ferme, un placard à porte shaker, plan de travail en marbre, un électroménager en acier inoxydable, parquet clair, une péninsule, une crédence métallisée et fenêtre au-dessus de l'évier.

Cette image montre une petite cuisine américaine linéaire design avec un évier 1 bac, un placard à porte plane, des portes de placard grises, un plan de travail en surface solide, une crédence métallisée, une crédence en dalle métallique, un électroménager noir, un sol en bois brun, un sol marron et aucun îlot.

© Rusticasa
Aménagement d'une petite cuisine américaine linéaire exotique en inox avec un sol en bois brun, un évier posé, un placard à porte plane, un plan de travail en bois, une crédence métallisée, un électroménager en acier inoxydable, îlot et un sol marron.
Aménagement d'une petite cuisine américaine linéaire exotique en inox avec un sol en bois brun, un évier posé, un placard à porte plane, un plan de travail en bois, une crédence métallisée, un électroménager en acier inoxydable, îlot et un sol marron.
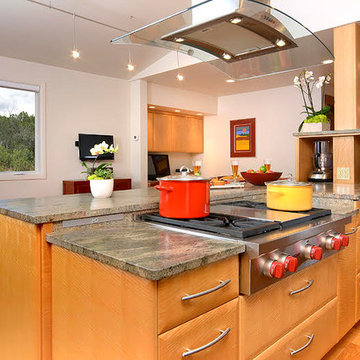
Idée de décoration pour une grande cuisine américaine tradition en U et bois brun avec un évier encastré, un placard à porte plane, un plan de travail en granite, une crédence métallisée, une crédence en mosaïque, un électroménager en acier inoxydable, un sol en bois brun, îlot, un sol marron et un plan de travail multicolore.
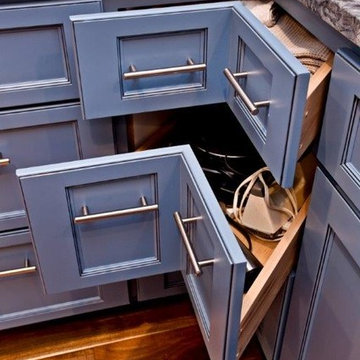
Cette photo montre une grande cuisine ouverte craftsman en U avec un évier encastré, un placard à porte shaker, des portes de placard bleues, un plan de travail en cuivre, une crédence métallisée, une crédence en dalle métallique, un électroménager en acier inoxydable, un sol en bois brun, îlot et un sol marron.
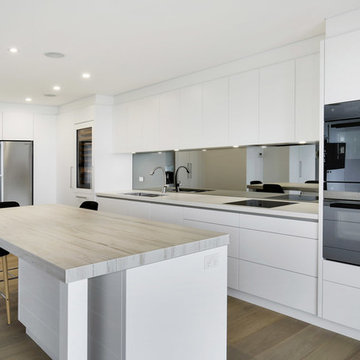
V-Zug's range of wall appliances have an almost mirror finish to them. Swiss made.
Paul Worsley @ Live By The Sea
Inspiration pour une grande cuisine ouverte minimaliste en L avec un évier encastré, un placard à porte plane, des portes de placard blanches, un plan de travail en quartz modifié, une crédence métallisée, une crédence miroir, un électroménager noir, parquet clair, îlot et un sol jaune.
Inspiration pour une grande cuisine ouverte minimaliste en L avec un évier encastré, un placard à porte plane, des portes de placard blanches, un plan de travail en quartz modifié, une crédence métallisée, une crédence miroir, un électroménager noir, parquet clair, îlot et un sol jaune.
Idées déco de cuisines avec une crédence métallisée
3