Idées déco de cuisines blanches et bois
Trier par :
Budget
Trier par:Populaires du jour
701 - 720 sur 8 115 photos
1 sur 2
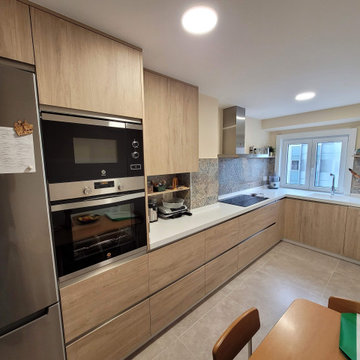
Cocina en L en modelo Ibiza color roble claro, con uñero acabado inox y encimera de Corian blanco con fregadero integrado.
Aménagement d'une cuisine blanche et bois scandinave en L et bois clair fermée et de taille moyenne avec un évier encastré, un placard à porte plane, une crédence multicolore, une crédence en céramique, un électroménager en acier inoxydable, un sol en carrelage de céramique, aucun îlot, un sol gris et un plan de travail blanc.
Aménagement d'une cuisine blanche et bois scandinave en L et bois clair fermée et de taille moyenne avec un évier encastré, un placard à porte plane, une crédence multicolore, une crédence en céramique, un électroménager en acier inoxydable, un sol en carrelage de céramique, aucun îlot, un sol gris et un plan de travail blanc.
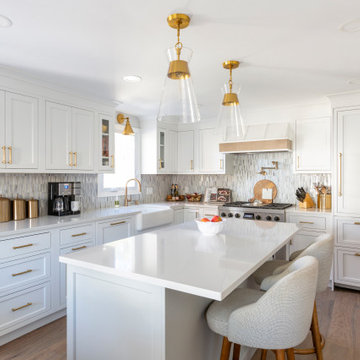
Spacious White with Wood Accents L-Shaped Kitchen
Inspiration pour une cuisine américaine encastrable et blanche et bois traditionnelle en U de taille moyenne avec un évier de ferme, un placard à porte shaker, des portes de placard blanches, un plan de travail en quartz modifié, une crédence bleue, une crédence en mosaïque, un sol en bois brun, îlot et un plan de travail blanc.
Inspiration pour une cuisine américaine encastrable et blanche et bois traditionnelle en U de taille moyenne avec un évier de ferme, un placard à porte shaker, des portes de placard blanches, un plan de travail en quartz modifié, une crédence bleue, une crédence en mosaïque, un sol en bois brun, îlot et un plan de travail blanc.
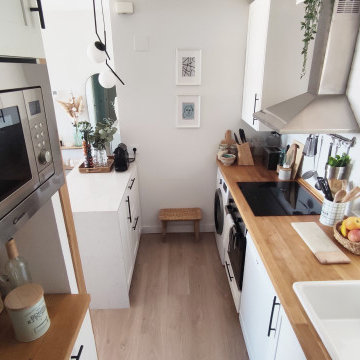
Finalmente se optó por una encimera de madera, más del estilo de los clientes. Manteniendo la idea del cuarzo compacto efecto mármol en la península y creando un contraste muy interesante.
Al abrir la cocina al salón, pudimos incluir una península del tamaño suficiente para incluir 2 taburetes y lo más importante: ganar un espacio de almacenaje que en general en una vivienda es importante, pero en una cocina pequeña es vital! Además, incluimos tarima flotante en la cocina, aportando homogeneidad a todo el diseño de la vivienda y creando una sensación de continuidad y amplitud en el salón-comedor-cocina.

Cette photo montre une grande cuisine américaine encastrable et blanche et bois chic en L avec un évier encastré, un placard à porte plane, des portes de placard blanches, un plan de travail en quartz modifié, une crédence blanche, une crédence en carrelage métro, parquet foncé, aucun îlot, un sol marron, plan de travail noir et poutres apparentes.

Complete kitchen and guest bathroom remodel with IKEA cabinetry, custom VG Fir doors, quartz countertop, ceramic tile backsplash, and grouted LVT tile flooring
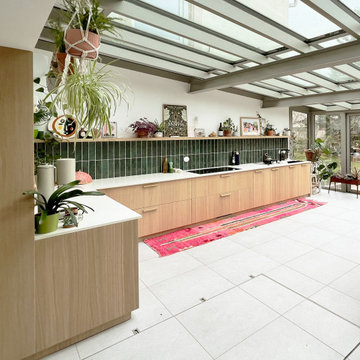
Conception et réalisation d'une cuisine sur-mesure meubles en chêne et plan de travail en quartz.
Idée de décoration pour une grande cuisine ouverte blanche et bois et encastrable nordique en L et bois clair avec un évier encastré, un placard à porte affleurante, un plan de travail en quartz, une crédence verte, une crédence en céramique, aucun îlot, un sol en carrelage de céramique, un sol gris, un plan de travail blanc et plafond verrière.
Idée de décoration pour une grande cuisine ouverte blanche et bois et encastrable nordique en L et bois clair avec un évier encastré, un placard à porte affleurante, un plan de travail en quartz, une crédence verte, une crédence en céramique, aucun îlot, un sol en carrelage de céramique, un sol gris, un plan de travail blanc et plafond verrière.
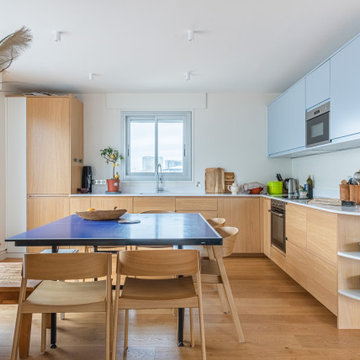
Réalisation d'une grande cuisine ouverte encastrable et blanche et bois design en L et bois clair avec un évier encastré, un placard à porte plane, une crédence blanche, une crédence en carrelage de pierre, parquet clair, aucun îlot, un sol marron, un plan de travail blanc et fenêtre au-dessus de l'évier.
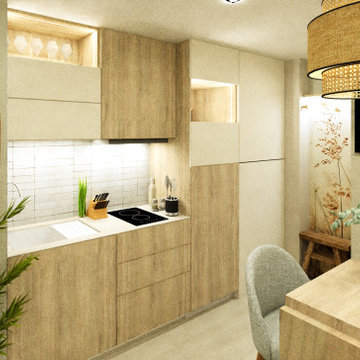
Cuisine linéaire réaménagée et optimisée. Au départ, un meuble évier inox classique. Nous projetons un aménagement optimisé
Idées déco pour une petite cuisine ouverte linéaire, encastrable, bicolore et blanche et bois scandinave avec un évier encastré, un placard à porte plane, des portes de placard beiges, un plan de travail en stratifié, une crédence blanche, une crédence en céramique, un sol en linoléum, un sol beige et un plan de travail beige.
Idées déco pour une petite cuisine ouverte linéaire, encastrable, bicolore et blanche et bois scandinave avec un évier encastré, un placard à porte plane, des portes de placard beiges, un plan de travail en stratifié, une crédence blanche, une crédence en céramique, un sol en linoléum, un sol beige et un plan de travail beige.

Проект однокомнатной квартиры для одного человека
S = 56,6 кв. м.
Пожелания клиентки: выделенная зона спальни, много мест для хранения, в тч для горнолыжного снаряжения, место для приёма гостей.
Сделали перепланировку, объединив прихожую с зоной гостиной и выделив отдельно спальню. Максмально расположили места хранения - так в квартире всегда будет порядок, ведь у всего есть своё место.
Получился лёгкий просторный интерьер в светлых тонах с нотками современной классики.

Cette image montre une petite cuisine ouverte linéaire et blanche et bois design avec un évier intégré, un placard à porte plane, des portes de placard blanches, un plan de travail en surface solide, une crédence jaune, un sol en vinyl, aucun îlot, un sol gris et un plan de travail blanc.
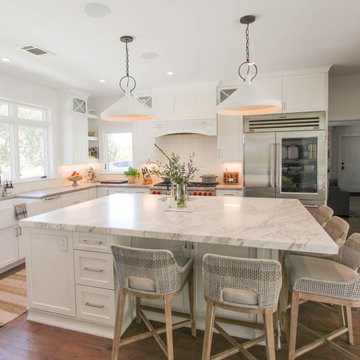
Transitional Farmhouse white on white kitchen with Dura Supreme cabinetry. Large island for prepping, sitting, and conversation. Two different quartz countertops - simple and sleek around the perimeter and a beautiful marble inspired quartz for the large island. The stacked cabinets with glass doors and mullions in the glass doors create elegance along with the decorative hood. Large windows bring in ample natural light to this kitchen. The white subway tile acts as the perfect connector between the base cabinetry and the uppers. Overall this kitchen provides the perfect balance of light, white, and natural/organic touches.
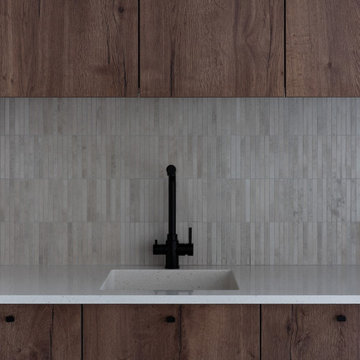
Пространство кухни-гостиной разделено на 3 зоны:
-первая зона- кухня. Вдоль стены мы расположили кухонный гарнитур. А для того чтобы создать симметрию в пространстве, фасад встроенного холодильника облицевали декоративной штукатуркой, как и выступ у окна. Таким образом у нас получилась ось симметрии от центра кухни до телевизора. Фасады кухонного гарнитура имеют деревянную фактуру, а фартук выполнен из керамогранита, идентичного тону декоративной штукатурке.
В обеденной зоне стоит стол из массива ясеня. При этом с одной стороны стола мы поставили удобные стулья со спинками, а с другой стороны деревянную скамейку, которую можно задвинуть под стол и убрать с прохода. Над столом висит светильник из переработанной бумаги, он позволяет создать камерную атмосферу в обеденной зоне.
-вторая зона- гостиная, которая отделена от кухни диваном, выполненным на заказ.
У дивана расположен журнальный столик из бетона сделанный по нашим эскизам. Столешница имеет живописную форму и опирается на три цилиндра.
Напротив дивана расположена встроенная система хранения. За ней скрывается телевизор и система вентиляции, которая доставляет свежий воздух в кухню-гостиную и спальню. Фасады имеют механизм - гармошка, открываются по нажатию.
третья зона - это зона отдыха, где можно почитать книги или посмотреть в окно на парк, расположившись на мягком кресле
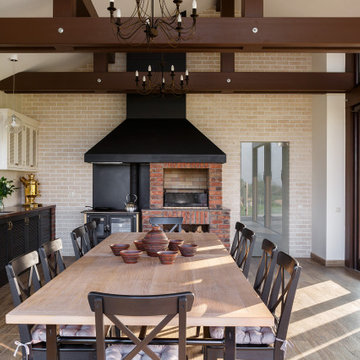
Idée de décoration pour une cuisine américaine linéaire et blanche et bois design de taille moyenne avec un évier encastré, placards, différentes finitions de placard, un plan de travail en quartz modifié, une crédence beige, une crédence en céramique, un électroménager noir, un sol en carrelage de porcelaine, aucun îlot, un sol marron, un plan de travail marron et poutres apparentes.
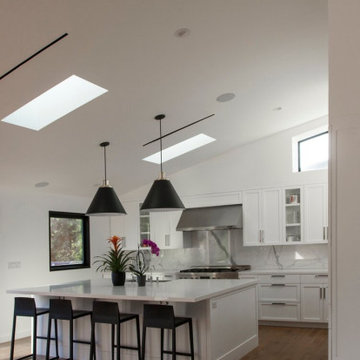
This kitchen is airy and light. Vaulted ceilings open the space and custom cabinetry with quartz countertops create a sleek and clean environment.
Idées déco pour une cuisine américaine blanche et bois moderne en L de taille moyenne avec un placard à porte shaker, des portes de placard blanches, un plan de travail en quartz, une crédence blanche, une crédence en quartz modifié, un électroménager en acier inoxydable, îlot, un sol marron, un plan de travail blanc et un plafond voûté.
Idées déco pour une cuisine américaine blanche et bois moderne en L de taille moyenne avec un placard à porte shaker, des portes de placard blanches, un plan de travail en quartz, une crédence blanche, une crédence en quartz modifié, un électroménager en acier inoxydable, îlot, un sol marron, un plan de travail blanc et un plafond voûté.
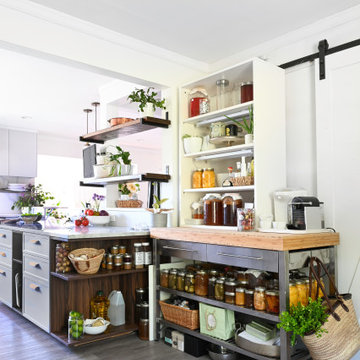
My fave spot!
The 'Experimental' Area LOL.
A sweet spot for canning goods, Kombuchas, Wine Vinegars, Kefir ferments, fall/winter Herbs under LED Grow Lights - and coffee station!
IKEA moveable 'island' with smaller IKEA cabinet resting on top for storage and LED Grow Lights (Amazon).
The end of the Island shows some Walnut Veneer built-ins for easy-access mixed in with SwitchDoor 'Skinny Shaker' cabinet door/drawer fronts in Benjamin Moore Stonington Gray.
Grey/White Marble island Countertop (sourced locally) with Walnut-Stained 2x10 lumber open shelves.
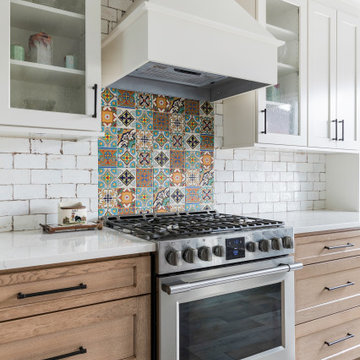
Inspiration pour une cuisine parallèle et blanche et bois rustique en bois brun fermée et de taille moyenne avec un placard à porte shaker, un plan de travail en quartz modifié, une crédence multicolore, une crédence en céramique, un électroménager en acier inoxydable, aucun îlot, un sol gris, un plan de travail blanc et un plafond voûté.
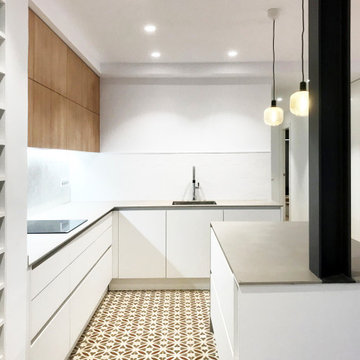
Inspiration pour une cuisine encastrable et blanche et bois minimaliste en L de taille moyenne avec un évier 1 bac, un placard à porte plane, des portes de placard blanches, un plan de travail en quartz modifié, une crédence blanche, une crédence en céramique, un sol en carrelage de céramique, îlot et un plan de travail gris.

Stunning transformation of a 160 year old Victorian home in very bad need of a renovation. This stately beach home has been in the same family for over 70 years. It needed to pay homage to its roots while getting a massive update to suit the needs of this large family, their relatives and friends.
DREAM...DESIGN...LIVE...
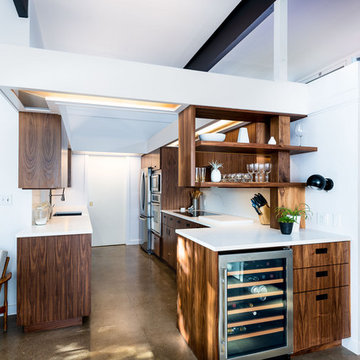
Re-purposed cabinetry, this Mid-Modern kitchen remodel features new cabinet walnut flat panel fronts, panels, and trim, quartz countertop, built in appliances, under mount sink, and custom built open shelving.
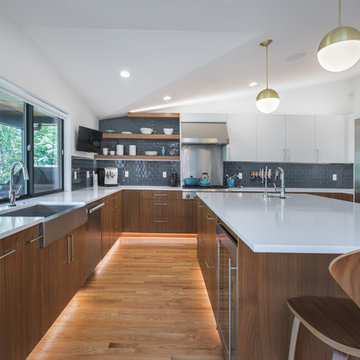
Design by: H2D Architecture + Design
www.h2darchitects.com
Built by: Carlisle Classic Homes
Photos: Christopher Nelson Photography
Inspiration pour une cuisine américaine blanche et bois vintage en U et bois foncé avec un évier de ferme, un placard à porte plane, un plan de travail en quartz modifié, une crédence bleue, une crédence en carrelage métro, un électroménager en acier inoxydable, un sol en bois brun, îlot, un plan de travail blanc et un plafond voûté.
Inspiration pour une cuisine américaine blanche et bois vintage en U et bois foncé avec un évier de ferme, un placard à porte plane, un plan de travail en quartz modifié, une crédence bleue, une crédence en carrelage métro, un électroménager en acier inoxydable, un sol en bois brun, îlot, un plan de travail blanc et un plafond voûté.
Idées déco de cuisines blanches et bois
36