Idées déco de cuisines blanches et bois
Trier par :
Budget
Trier par:Populaires du jour
801 - 820 sur 8 115 photos
1 sur 2
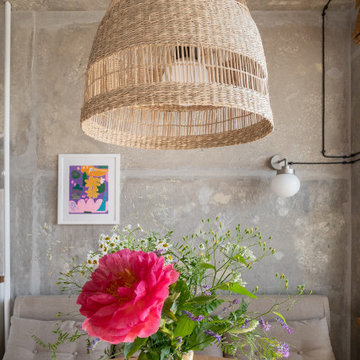
Idées déco pour une petite cuisine américaine blanche et bois industrielle en L avec un évier posé, un placard à porte plane, des portes de placard blanches, un plan de travail en bois, une crédence beige, une crédence en céramique, un électroménager noir, un sol en bois brun, aucun îlot, un sol marron et un plan de travail beige.
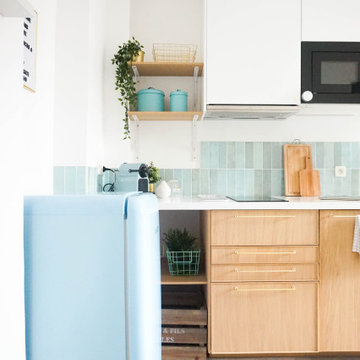
Cette photo montre une cuisine ouverte linéaire, bicolore et blanche et bois bord de mer en bois clair de taille moyenne avec un évier 1 bac, un plan de travail en stratifié, une crédence verte, une crédence en carreau briquette, un électroménager noir, sol en stratifié, un sol gris et un plan de travail blanc.
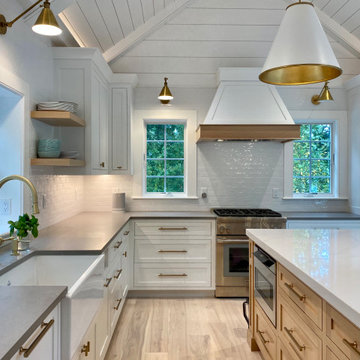
Working within the existing space of the house, the first floor layout was reconfigured to an open floor plan that relocated the kitchen into the old family room space and made the old kitchen space into a dining area open to the living area. The low ceiling was removed for a much more dramatic and airy effect

Aménagement d'une grande cuisine ouverte linéaire et blanche et bois industrielle en bois brun avec un évier posé, un placard à porte plane, un plan de travail en granite, une crédence beige, une crédence en marbre, un sol en carrelage de porcelaine, un sol beige, plan de travail noir, poutres apparentes, un électroménager en acier inoxydable et aucun îlot.
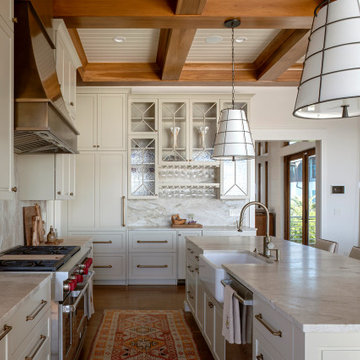
Cette image montre une très grande cuisine ouverte blanche et bois marine en L avec un évier de ferme, un placard avec porte à panneau encastré, des portes de placard blanches, plan de travail en marbre, une crédence blanche, une crédence en marbre, un électroménager en acier inoxydable, un sol en bois brun, îlot, un sol marron, un plan de travail blanc et un plafond à caissons.
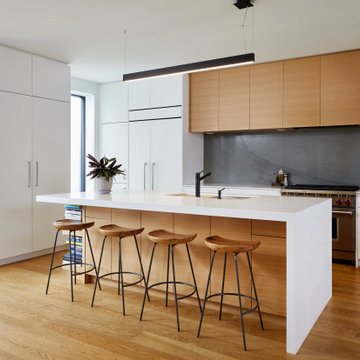
Idées déco pour une cuisine américaine linéaire et blanche et bois contemporaine en bois clair de taille moyenne avec un évier encastré, un placard à porte plane, un plan de travail en quartz modifié, une crédence en marbre, un électroménager en acier inoxydable, parquet clair, îlot, un sol marron, un plan de travail blanc et une crédence multicolore.
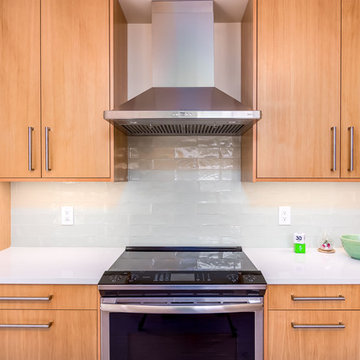
Complete kitchen and guest bathroom remodel with IKEA cabinetry, custom VG Fir doors, quartz countertop, ceramic tile backsplash, and grouted LVT tile flooring
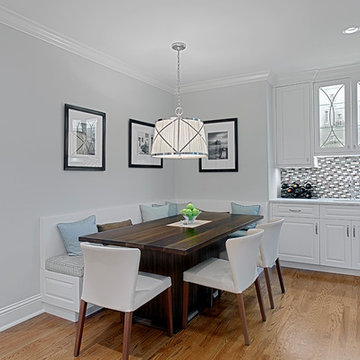
Custom Banquette and table
Norman Sizemore - Photographer
Cette photo montre une grande cuisine américaine blanche et bois chic en U avec un évier encastré, un placard avec porte à panneau surélevé, un plan de travail en quartz, une crédence multicolore, une crédence en mosaïque, un sol en bois brun, îlot, des portes de placard blanches, un sol marron et un plan de travail blanc.
Cette photo montre une grande cuisine américaine blanche et bois chic en U avec un évier encastré, un placard avec porte à panneau surélevé, un plan de travail en quartz, une crédence multicolore, une crédence en mosaïque, un sol en bois brun, îlot, des portes de placard blanches, un sol marron et un plan de travail blanc.

We are so proud of our client Karen Burrise from Ice Interiors Design to be featured in Vanity Fair. We supplied Italian kitchen and bathrooms for her project.
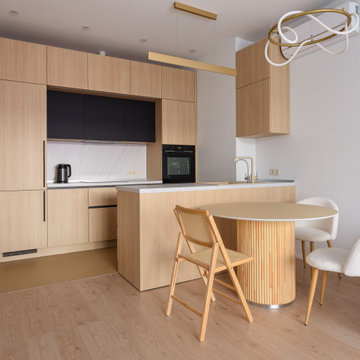
Idée de décoration pour une cuisine américaine linéaire, bicolore et blanche et bois design en bois clair de taille moyenne avec un placard à porte plane, un plan de travail en quartz modifié, une crédence blanche, une crédence en quartz modifié, îlot, un plan de travail blanc, un évier encastré, un électroménager noir, sol en stratifié et un sol beige.
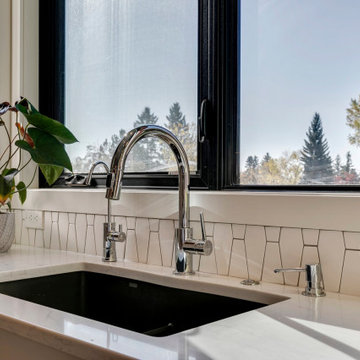
This bright kitchen exudes warmth and modernity through its use of warm wood cabinetry, sleek modern lines, subtle textures, and contrasting elements. The modern black framed windows are the perfect way to bring in natural light.
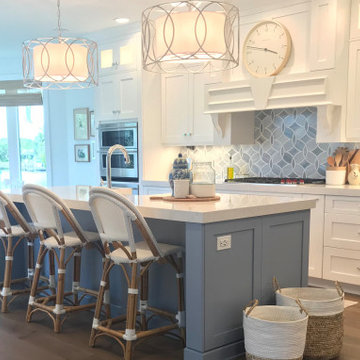
Réalisation d'une cuisine blanche et bois marine de taille moyenne avec un évier de ferme, un placard à porte shaker, des portes de placard bleues, un plan de travail en quartz modifié, une crédence bleue, une crédence en carreau de verre, un électroménager en acier inoxydable, un sol en bois brun, îlot, un sol marron et un plan de travail blanc.
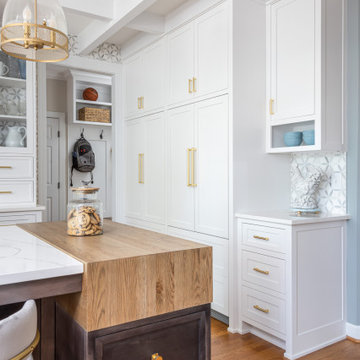
We are so thankful for good customers! This small family relocating from Massachusetts put their trust in us to create a beautiful kitchen for them. They let us have free reign on the design, which is where we are our best! We are so proud of this outcome, and we know that they love it too!
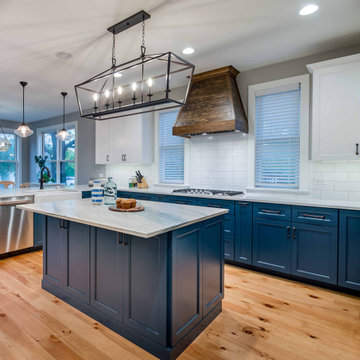
Aménagement d'une grande cuisine américaine blanche et bois campagne en L avec un évier de ferme, un placard à porte shaker, des portes de placard turquoises, plan de travail en marbre, une crédence blanche, une crédence en carreau de porcelaine, un électroménager en acier inoxydable, parquet clair, îlot, un sol marron et un plan de travail multicolore.

Open kitchen area with a big island/breakfast bar.
Skye lights lead light into the kitchen.
Cette photo montre une cuisine américaine parallèle et blanche et bois tendance de taille moyenne avec un placard à porte plane, des portes de placard blanches, une crédence grise, une crédence en céramique, un électroménager en acier inoxydable, un sol en bois brun, un sol marron, un évier encastré, îlot, un plan de travail en surface solide et un plan de travail jaune.
Cette photo montre une cuisine américaine parallèle et blanche et bois tendance de taille moyenne avec un placard à porte plane, des portes de placard blanches, une crédence grise, une crédence en céramique, un électroménager en acier inoxydable, un sol en bois brun, un sol marron, un évier encastré, îlot, un plan de travail en surface solide et un plan de travail jaune.
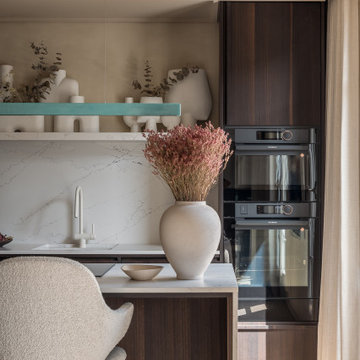
Idées déco pour une cuisine américaine linéaire, haussmannienne et blanche et bois scandinave en bois foncé de taille moyenne avec un évier encastré, un placard à porte affleurante, un plan de travail en quartz modifié, une crédence blanche, une crédence en quartz modifié, un électroménager noir, parquet clair, îlot, un sol beige, un plan de travail blanc et un plafond à caissons.
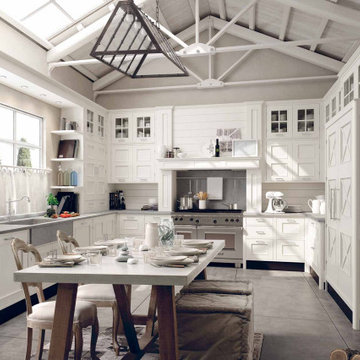
Open concept kitchen - mid-sized french country l-shaped ceramic tile, gray floor and shiplap ceiling open concept kitchen idea in Austin with shaker cabinets, white cabinets, marble countertops, white backsplash, an island, a farmhouse sink, stone tile backsplash, stainless steel appliances and white countertops.

Our clients wanted to replace an existing suburban home with a modern house at the same Lexington address where they had lived for years. The structure the clients envisioned would complement their lives and integrate the interior of the home with the natural environment of their generous property. The sleek, angular home is still a respectful neighbor, especially in the evening, when warm light emanates from the expansive transparencies used to open the house to its surroundings. The home re-envisions the suburban neighborhood in which it stands, balancing relationship to the neighborhood with an updated aesthetic.
The floor plan is arranged in a “T” shape which includes a two-story wing consisting of individual studies and bedrooms and a single-story common area. The two-story section is arranged with great fluidity between interior and exterior spaces and features generous exterior balconies. A staircase beautifully encased in glass stands as the linchpin between the two areas. The spacious, single-story common area extends from the stairwell and includes a living room and kitchen. A recessed wooden ceiling defines the living room area within the open plan space.
Separating common from private spaces has served our clients well. As luck would have it, construction on the house was just finishing up as we entered the Covid lockdown of 2020. Since the studies in the two-story wing were physically and acoustically separate, zoom calls for work could carry on uninterrupted while life happened in the kitchen and living room spaces. The expansive panes of glass, outdoor balconies, and a broad deck along the living room provided our clients with a structured sense of continuity in their lives without compromising their commitment to aesthetically smart and beautiful design.
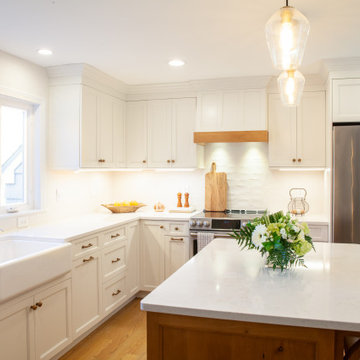
This lovely farmhouse kitchen in Simsbury is white and bright featuring stainless steel appliances, and a large farmhouse sink. This look comes together with Ultracraft Breckenridge doors and panels in "Melted Brie" for the cabinets and "Rustic Alder" for the large kitchen island. Continuing with "Rustic Alder" is the custom wood hood liner. Finishing the look are floating shelves for open storage.
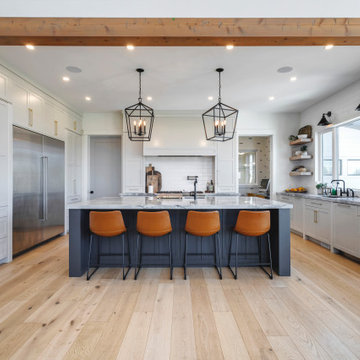
Aménagement d'une grande cuisine américaine blanche et bois moderne en U avec un évier encastré, un placard avec porte à panneau encastré, des portes de placard blanches, plan de travail en marbre, une crédence blanche, une crédence en carrelage métro, un électroménager en acier inoxydable, parquet clair, îlot, un plan de travail blanc et poutres apparentes.
Idées déco de cuisines blanches et bois
41