Idées déco de cuisines
Trier par :
Budget
Trier par:Populaires du jour
21 - 40 sur 458 photos
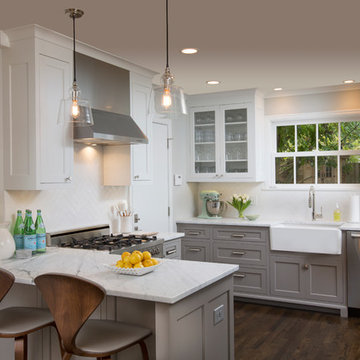
Réalisation d'une cuisine grise et blanche et bicolore tradition en U avec un évier de ferme, un placard à porte shaker, des portes de placard grises, une crédence blanche, un électroménager en acier inoxydable, parquet foncé et une péninsule.
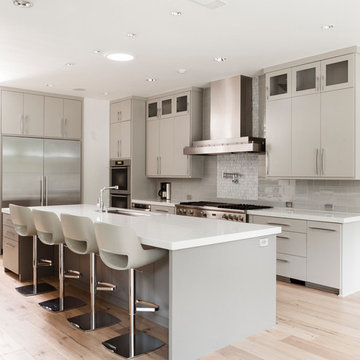
Photography: Nathan Schroder
Inspiration pour une cuisine grise et blanche design en L avec un placard à porte plane, des portes de placard grises, une crédence grise et un électroménager en acier inoxydable.
Inspiration pour une cuisine grise et blanche design en L avec un placard à porte plane, des portes de placard grises, une crédence grise et un électroménager en acier inoxydable.
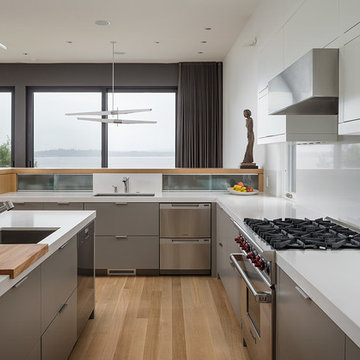
This house was designed as a second home for a Bay Area couple as a summer retreat to spend the warm summer months away from the fog in San Francisco. Built on a steep slope and a narrow lot, this 4000 square foot home is spread over 3 floors, with the master, guest and kids bedroom on the ground floor, and living spaces on the upper floor to take advantage of the views. The main living level includes a large kitchen, dining, and living space, connected to two home offices by way of a bridge that extends across the double height entry. This bridge area acts as a gallery of light, allowing filtered light through the skylights above and down to the entry on the ground level. All living space takes advantage of grand views of Lake Washington and the city skyline beyond. Two large sliding glass doors open up completely, allowing the living and dining space to extend to the deck outside. On the first floor, in addition to the guest room, a “kids room” welcomes visiting nieces and nephews with bunk beds and their own bathroom. The basement level contains storage, mechanical and a 2 car garage.
Photographer: Aaron Leitz
Trouvez le bon professionnel près de chez vous
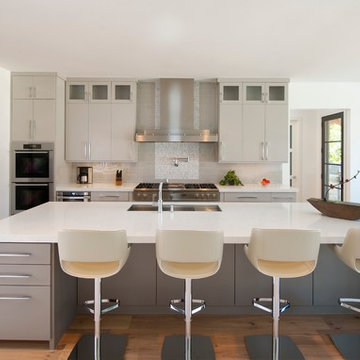
Tatum Brown Custom Homes
{Photo Credit: Danny Piassick}
{Interior Design: Robyn Menter Design Associates}
{Architectural credit: Mark Hoesterey of Stocker Hoesterey Montenegro Architects}
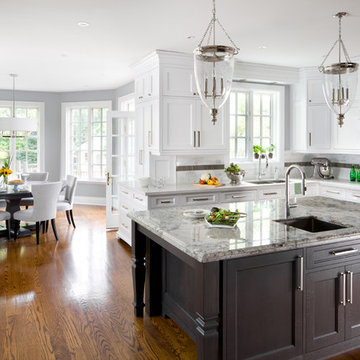
Winner of 2011 Large Kitchen in the National Kitchen & Bath Association competition. Designed by Jane Lockhart. With family and entertaining in mind this kitchen has style, function and WOW!
Cabinetry is Trout Grey (colour), walls are Coventry Grey by Benjamin Moore, perimeter counter is Caesarstone 4141 and island granite is Alaska White. Windows are existing.
Photo by Brandon Barré
Styled by Karen Kirk
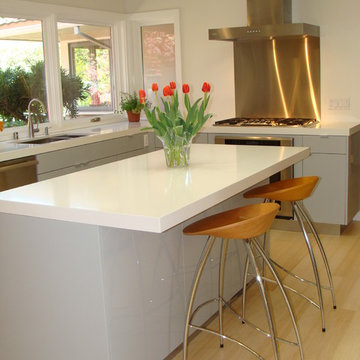
Modern Grey Lacquer Kitchen with caesar stone pure white counter tops. Frosted glass wall cabinet, BOSCH appliances, pantry roll out trays. Hafele cabinet hardware, ULine beverage fridge, Elkay sink.
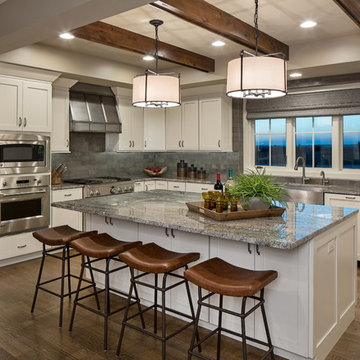
Kessler Photography
Idée de décoration pour une cuisine grise et blanche tradition en L avec un évier de ferme, un placard à porte shaker, des portes de placard blanches, une crédence grise, un électroménager en acier inoxydable, parquet foncé et îlot.
Idée de décoration pour une cuisine grise et blanche tradition en L avec un évier de ferme, un placard à porte shaker, des portes de placard blanches, une crédence grise, un électroménager en acier inoxydable, parquet foncé et îlot.

Aménagement d'une cuisine américaine encastrable et grise et blanche classique en U de taille moyenne avec un évier encastré, un placard sans porte, une crédence grise, îlot, un sol beige, des portes de placard noires, plan de travail en marbre, une crédence en dalle de pierre et un sol en bois brun.
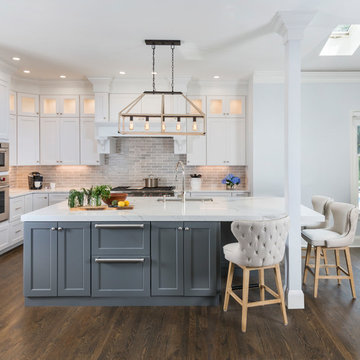
Designed by Lisa Zompa, Photography by Nat Rea
Idées déco pour une grande cuisine grise et blanche classique en L avec un évier encastré, des portes de placard blanches, plan de travail en marbre, une crédence grise, une crédence en céramique, un électroménager en acier inoxydable, îlot, un sol marron, un placard à porte shaker et parquet foncé.
Idées déco pour une grande cuisine grise et blanche classique en L avec un évier encastré, des portes de placard blanches, plan de travail en marbre, une crédence grise, une crédence en céramique, un électroménager en acier inoxydable, îlot, un sol marron, un placard à porte shaker et parquet foncé.

Custom metal hood, superwhite countertops
Idées déco pour une grande cuisine ouverte encastrable, grise et blanche et bicolore classique en L avec un évier de ferme, un placard à porte shaker, des portes de placard blanches, une crédence blanche, parquet foncé, îlot, un sol marron, plan de travail en marbre et une crédence en marbre.
Idées déco pour une grande cuisine ouverte encastrable, grise et blanche et bicolore classique en L avec un évier de ferme, un placard à porte shaker, des portes de placard blanches, une crédence blanche, parquet foncé, îlot, un sol marron, plan de travail en marbre et une crédence en marbre.
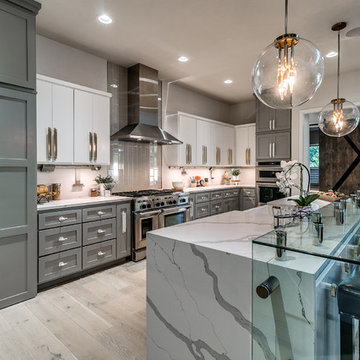
Aménagement d'une cuisine bicolore et grise et blanche classique avec un placard à porte shaker, des portes de placard grises, une crédence grise, un électroménager en acier inoxydable, parquet clair et îlot.
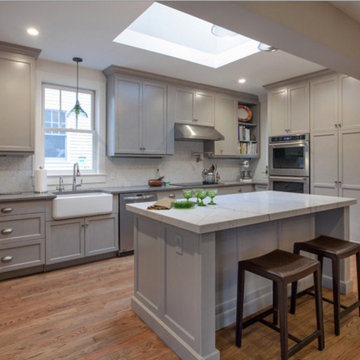
Cette photo montre une grande cuisine américaine grise et blanche chic en U avec un évier de ferme, un placard à porte shaker, des portes de placard grises, une crédence grise, une crédence en mosaïque, un électroménager en acier inoxydable, un sol en bois brun, îlot et un sol marron.

A Gilmans Kitchens and Baths - Design Build Project
The original space consisted of two separate rooms - a dining room and a small galley kitchen. The homeowners desired a space that was open and functional for their growing family.
White cabinets were used to lighten up the space and the island was designed so that their dining table could be placed against it or moved, creating a truly versatile kitchen and dining area.
Check out more kitchens by Gilmans Kitchens and Baths!
http://www.gkandb.com/
DESIGNER: JANIS MANACSA
PHOTOGRAPHY: TREVE JOHNSON
CABINETRY: DURA SUPREME CABINETRY
COUNTERTOP: CAESARSTONE PIATRA GREY
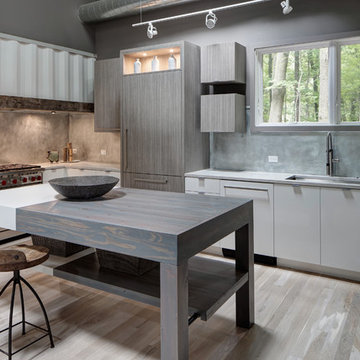
The peeks of container throughout the home are a nod to its signature architectural detail. Bringing the outdoors in was also important to the homeowners and the designers were able to harvest trees from the property to use throughout the home. Natural light pours into the home during the day from the many purposefully positioned windows, but the LED accents and extraordinary hand-made fixtures sprinkled throughout act as art pieces and set the retreat aglow in the evening hours. Moving right through to the home’s open living and kitchen area allows for easy entertaining.
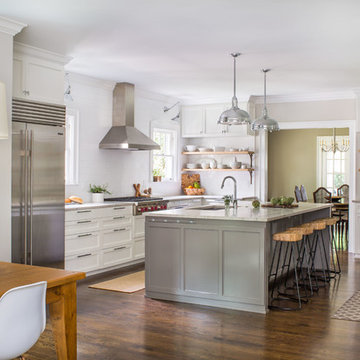
Idées déco pour une cuisine américaine grise et blanche classique en L avec un évier encastré, un placard sans porte, une crédence blanche, une crédence en carrelage métro, un électroménager en acier inoxydable, parquet foncé et îlot.
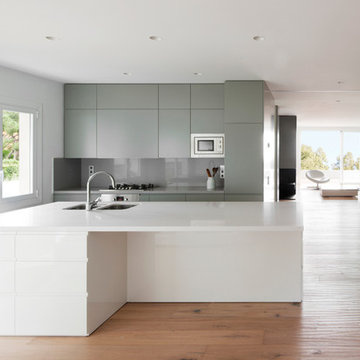
Idée de décoration pour une cuisine parallèle et grise et blanche minimaliste fermée et de taille moyenne avec un placard à porte plane, des portes de placard grises, îlot, une crédence grise, un évier encastré, un plan de travail en surface solide et un sol en bois brun.
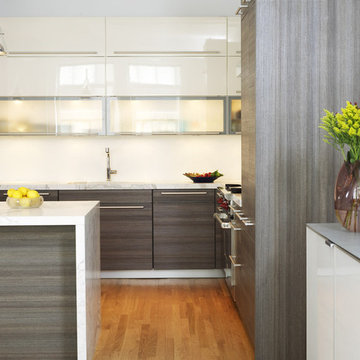
Aménagement d'une cuisine grise et blanche contemporaine avec un placard à porte vitrée, des portes de placard grises et plan de travail en marbre.

LG House (Edmonton
Design :: thirdstone inc. [^]
Photography :: Merle Prosofsky
Cette image montre une cuisine américaine parallèle et grise et blanche design avec un évier encastré, un placard à porte plane, des portes de placard blanches, une crédence noire, une crédence en feuille de verre, un électroménager blanc, un sol gris et un plan de travail blanc.
Cette image montre une cuisine américaine parallèle et grise et blanche design avec un évier encastré, un placard à porte plane, des portes de placard blanches, une crédence noire, une crédence en feuille de verre, un électroménager blanc, un sol gris et un plan de travail blanc.

Dustin Halleck
Cette photo montre une cuisine américaine chic en U de taille moyenne avec un évier encastré, un placard à porte shaker, des portes de placard grises, un plan de travail en quartz modifié, une crédence blanche, une crédence en céramique, un électroménager en acier inoxydable, un sol en carrelage de céramique, aucun îlot, un sol blanc et un plan de travail blanc.
Cette photo montre une cuisine américaine chic en U de taille moyenne avec un évier encastré, un placard à porte shaker, des portes de placard grises, un plan de travail en quartz modifié, une crédence blanche, une crédence en céramique, un électroménager en acier inoxydable, un sol en carrelage de céramique, aucun îlot, un sol blanc et un plan de travail blanc.
Idées déco de cuisines
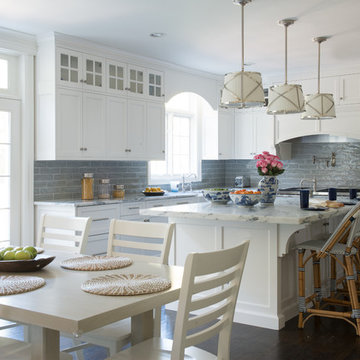
Idée de décoration pour une cuisine américaine grise et blanche tradition en U de taille moyenne avec un évier de ferme, un placard à porte shaker, des portes de placard blanches, une crédence grise, parquet foncé, îlot, un sol marron, plan de travail en marbre, une crédence en carrelage métro, un électroménager en acier inoxydable et un plan de travail gris.
2