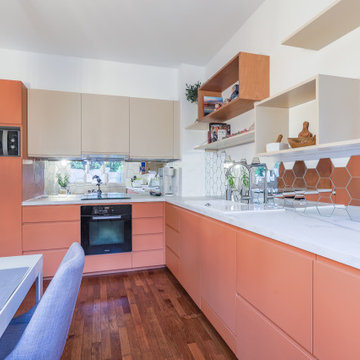Idées déco de cuisines rouges
Trier par :
Budget
Trier par:Populaires du jour
61 - 80 sur 29 366 photos
1 sur 4
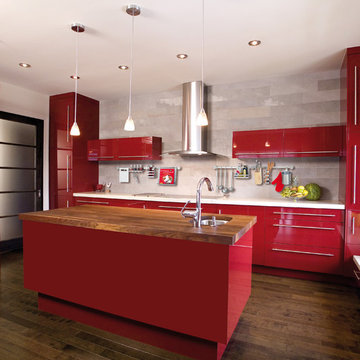
Idées déco pour une grande cuisine américaine contemporaine en U avec un évier intégré, un placard à porte plane, des portes de placard rouges, un plan de travail en quartz, une crédence beige, une crédence en céramique, un électroménager en acier inoxydable, un sol en bois brun et îlot.
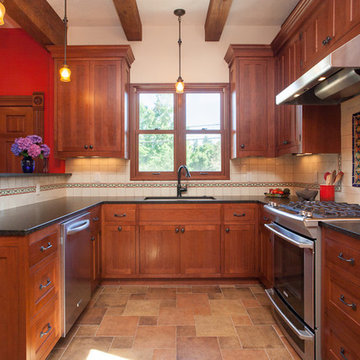
New kitchen in an 1896 farmhouse.
©2012 Joshua Seaman Photography - All Rights Reserved
Exemple d'une cuisine chic en U et bois foncé fermée et de taille moyenne avec un évier encastré, un placard à porte shaker, une crédence multicolore, une crédence en terre cuite, un électroménager en acier inoxydable et une péninsule.
Exemple d'une cuisine chic en U et bois foncé fermée et de taille moyenne avec un évier encastré, un placard à porte shaker, une crédence multicolore, une crédence en terre cuite, un électroménager en acier inoxydable et une péninsule.

A cozy breakfast nook with built-in banquette seating and chalkboard accent wall.
© Eric Roth Photography
Cette image montre une cuisine américaine design avec un placard à porte plane, des portes de placard blanches, plan de travail en marbre et un plan de travail gris.
Cette image montre une cuisine américaine design avec un placard à porte plane, des portes de placard blanches, plan de travail en marbre et un plan de travail gris.
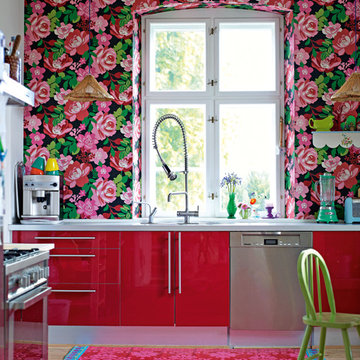
Copyright Chronicle Books
Charlotte Hedeman Gueniau
Photography by Debi Treloar
Réalisation d'une cuisine design avec un électroménager en acier inoxydable, des portes de placard rouges, un placard à porte plane et papier peint.
Réalisation d'une cuisine design avec un électroménager en acier inoxydable, des portes de placard rouges, un placard à porte plane et papier peint.
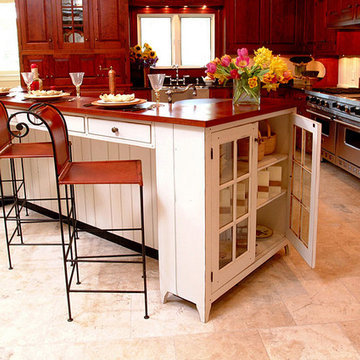
Ohio Traditional Cherry Kitchen
This was a large kitchen in a new model home. It was solid cherry with a 2 level painted island. The kitchen had black granite counter tops and a stainless apron sink. The hood cabinet had an arched crown.
The island was a 2 level white painted island with curly maple counter top on the bar top and black granite on the counter top.
The floor was stone an all the appliances were high end stainless appliances.

A spine wall serves as the unifying concept for our addition and remodeling work on this Victorian house in Noe Valley. On one side of the spine wall are the new kitchen, library/dining room and powder room as well as the existing entry foyer and stairs. On the other side are a new deck, stairs and “catwalk” at the exterior and the existing living room and front parlor at the interior. The catwalk allowed us to create a series of French doors which flood the interior of the kitchen with light. Strategically placed windows in the kitchen frame views and highlight the character of the spine wall as an important architectural component. The project scope also included a new master bathroom at the upper floor. Details include cherry cabinets, marble counters, slate floors, glass mosaic tile backsplashes, stainless steel art niches and an upscaled reproduction of a Renaissance era painting.
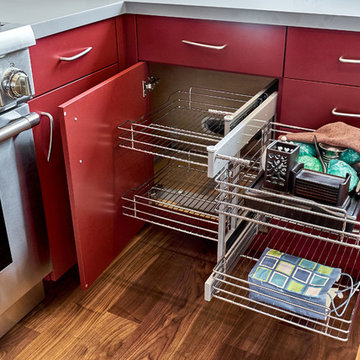
Kitichen Storage and Organization: kitchen blind corner storage solution
Inspiration pour une cuisine ouverte minimaliste en L de taille moyenne avec un évier encastré, un placard à porte plane, des portes de placard rouges, un plan de travail en surface solide, un électroménager en acier inoxydable, un sol en bois brun, îlot, un sol marron et un plan de travail gris.
Inspiration pour une cuisine ouverte minimaliste en L de taille moyenne avec un évier encastré, un placard à porte plane, des portes de placard rouges, un plan de travail en surface solide, un électroménager en acier inoxydable, un sol en bois brun, îlot, un sol marron et un plan de travail gris.
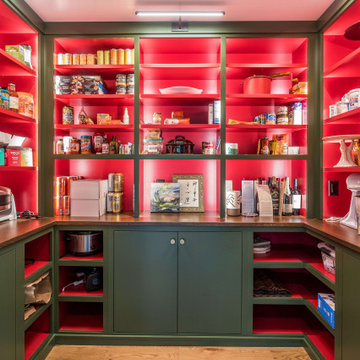
Aménagement d'une arrière-cuisine classique en U de taille moyenne avec un placard à porte plane, des portes de placards vertess, un plan de travail en quartz modifié, une crédence rose, un sol en bois brun, aucun îlot, un sol marron et plan de travail noir.
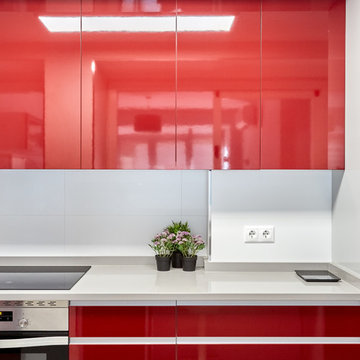
Carla Capdevila
Aménagement d'une petite cuisine ouverte parallèle moderne avec un évier posé, un placard à porte plane, des portes de placard rouges, une crédence blanche, une crédence en carreau de porcelaine, un électroménager en acier inoxydable, un sol en carrelage de porcelaine, aucun îlot, un sol gris et un plan de travail gris.
Aménagement d'une petite cuisine ouverte parallèle moderne avec un évier posé, un placard à porte plane, des portes de placard rouges, une crédence blanche, une crédence en carreau de porcelaine, un électroménager en acier inoxydable, un sol en carrelage de porcelaine, aucun îlot, un sol gris et un plan de travail gris.
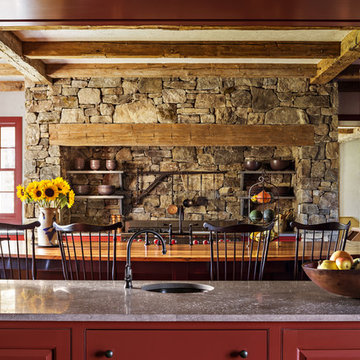
The fieldstone range surround in this farmhouse kitchen is designed to recall an antique cooking fireplace.
Robert Benson Photography
Inspiration pour une très grande cuisine avec un placard à porte shaker, des portes de placard rouges, un électroménager en acier inoxydable et îlot.
Inspiration pour une très grande cuisine avec un placard à porte shaker, des portes de placard rouges, un électroménager en acier inoxydable et îlot.

Pull out drawers create accessible storage solution in a tall pantry cabinet.
Exemple d'une petite arrière-cuisine tendance en bois foncé avec un évier 1 bac, un placard à porte plane, une crédence verte, un électroménager en acier inoxydable, aucun îlot et un sol en bois brun.
Exemple d'une petite arrière-cuisine tendance en bois foncé avec un évier 1 bac, un placard à porte plane, une crédence verte, un électroménager en acier inoxydable, aucun îlot et un sol en bois brun.

Smilla Dankert
Réalisation d'une cuisine parallèle, encastrable et grise et rose design fermée et de taille moyenne avec un évier posé, un placard à porte plane, des portes de placard blanches, un plan de travail en bois, aucun îlot et une crédence rose.
Réalisation d'une cuisine parallèle, encastrable et grise et rose design fermée et de taille moyenne avec un évier posé, un placard à porte plane, des portes de placard blanches, un plan de travail en bois, aucun îlot et une crédence rose.

debra szidon
Aménagement d'une cuisine rétro en L avec un évier encastré, un placard à porte plane, des portes de placards vertess, un plan de travail en surface solide, une crédence grise et îlot.
Aménagement d'une cuisine rétro en L avec un évier encastré, un placard à porte plane, des portes de placards vertess, un plan de travail en surface solide, une crédence grise et îlot.

©Morgan Howarth Photography
Cette image montre une cuisine américaine encastrable traditionnelle en U avec un évier encastré, des portes de placard blanches et un placard à porte affleurante.
Cette image montre une cuisine américaine encastrable traditionnelle en U avec un évier encastré, des portes de placard blanches et un placard à porte affleurante.
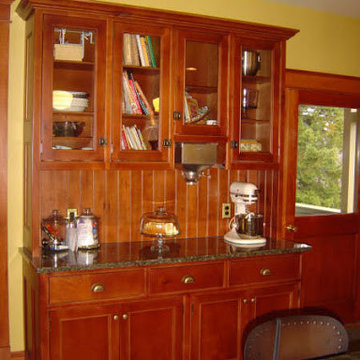
Functional baking center in a custom kitchen in Plains, PA. Featured in the Times Leader newspaper http://www.springhousewoodshop.com/blog/2009/08/press/
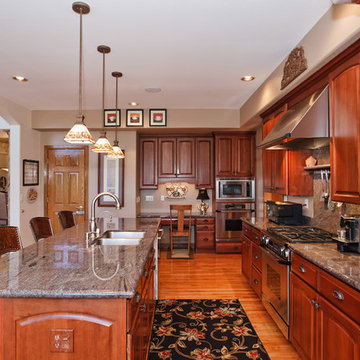
bbehr
Réalisation d'une cuisine encastrable tradition avec un plan de travail en granite.
Réalisation d'une cuisine encastrable tradition avec un plan de travail en granite.

Rustic kitchen cabinets with green Viking appliances. Cabinets were built by Fedewa Custom Works. Warm, sunset colors make this kitchen very inviting. Steamboat Springs, Colorado. The cabinets are knotty alder wood, with a stain and glaze we developed here in our shop.
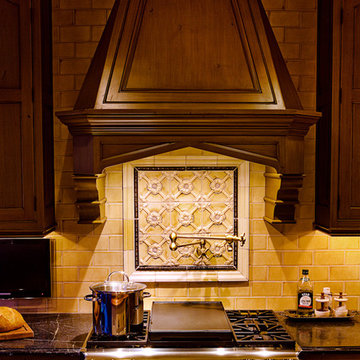
Denash photography, Designed by Jenny Rausch C.K.D. Wood hood, pot filler, backsplash tile, soapstone tops, Dacor 36" range, Dacor oven, subway tile backsplash to the ceiling, soapstone countertops, Mouser cabinetry, black hardware.
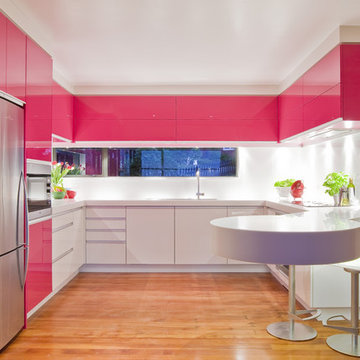
Idée de décoration pour une cuisine design en U avec un placard à porte plane, des portes de placard blanches et un électroménager en acier inoxydable.
Idées déco de cuisines rouges
4
