Idées déco de dressing rooms
Trier par :
Budget
Trier par:Populaires du jour
1 - 20 sur 9 029 photos
1 sur 3
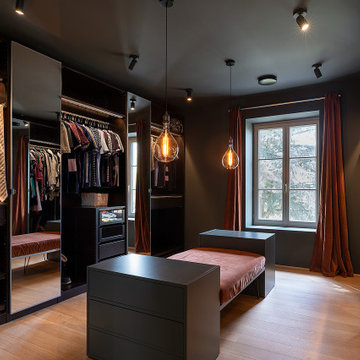
Dressing sur mesure.Suspensions Tala. banquette en verrous terracotta sur-mesure. Commodes MYCS. La pièce est entièrement peinte dans un vert de gris foncé profond.

Photos by Julie Soefer
Cette photo montre un dressing room chic neutre avec un placard à porte shaker, des portes de placard blanches et un sol gris.
Cette photo montre un dressing room chic neutre avec un placard à porte shaker, des portes de placard blanches et un sol gris.

Approximately 160 square feet, this classy HIS & HER Master Closet is the first Oregon project of Closet Theory. Surrounded by the lush Oregon green beauty, this exquisite 5br/4.5b new construction in prestigious Dunthorpe, Oregon needed a master closet to match.
Features of the closet:
White paint grade wood cabinetry with base and crown
Cedar lining for coats behind doors
Furniture accessories include chandelier and ottoman
Lingerie Inserts
Pull-out Hooks
Tie Racks
Belt Racks
Flat Adjustable Shoe Shelves
Full Length Framed Mirror
Maison Inc. was lead designer for the home, Ryan Lynch of Tricolor Construction was GC, and Kirk Alan Wood & Design were the fabricators.
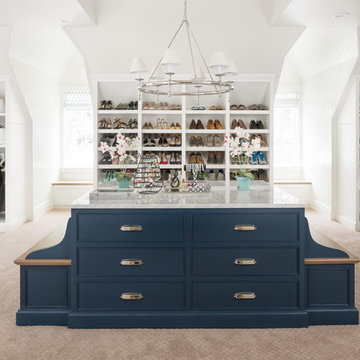
Cette image montre un dressing room traditionnel neutre avec un placard avec porte à panneau encastré, des portes de placard bleues, moquette et un sol beige.

Eric Pamies
Idées déco pour un dressing room scandinave en bois brun neutre avec un sol en bois brun, un placard à porte plane et un sol marron.
Idées déco pour un dressing room scandinave en bois brun neutre avec un sol en bois brun, un placard à porte plane et un sol marron.

Inspiration pour un grand dressing room traditionnel pour une femme avec un placard sans porte, des portes de placard blanches, moquette et un sol gris.

Craig Thompson Photography
Exemple d'un très grand dressing room chic pour une femme avec un placard à porte affleurante, des portes de placard blanches, un sol marron et parquet foncé.
Exemple d'un très grand dressing room chic pour une femme avec un placard à porte affleurante, des portes de placard blanches, un sol marron et parquet foncé.
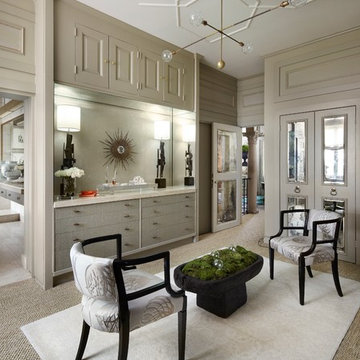
Beautiful transitional walk-in closet of this transitional Lake Forest home. The moss table in the sitting area, antiqued mirror closet doors and modern art chandelier make this closet unforgettable.
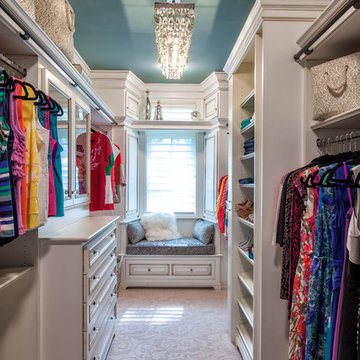
This incredible closet is custom in every way. It was designed to meet the specific needs and desires of our client. The cabinetry was slightly distressed, glazed and load with extensive detail. The rolling ladder moves around entire closet for upper storage. Several pull out and slide out shelves, scarf racks, hanger racks and custom storage accessories were included in the design. A custom dresser with upper glass cabinets along with built-in hamper are also included. It wouldn't be complete without a vertical, tilted shoe rack. Ceiling painted in a rich robin’s egg blue with sparkle additive sets this closet apart from any other. The custom upholstered storage bench with pillows at the end of the room and crystal chandelier finishes this room beautifully. Photo Credit - Hall Of Portraits
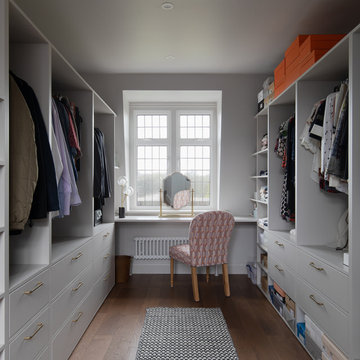
The old-fashioned bedroom was transformed into a large, cosy space with clothes tucked away.
Idée de décoration pour un dressing room design de taille moyenne et neutre avec un placard à porte plane, des portes de placard grises, parquet foncé et un sol marron.
Idée de décoration pour un dressing room design de taille moyenne et neutre avec un placard à porte plane, des portes de placard grises, parquet foncé et un sol marron.

Inspiration pour un dressing room traditionnel neutre avec un placard à porte shaker, des portes de placards vertess, moquette, un sol beige et un plafond voûté.

White and dark wood dressing room with burnished brass and crystal cabinet hardware. Spacious island with marble countertops. Cushioned seating nook.

Cette image montre un dressing room traditionnel de taille moyenne et neutre avec un placard à porte shaker, des portes de placard blanches, moquette et un sol gris.

Aménagement d'un grand dressing room classique neutre avec un placard à porte shaker, des portes de placard blanches, un sol en bois brun et un sol beige.
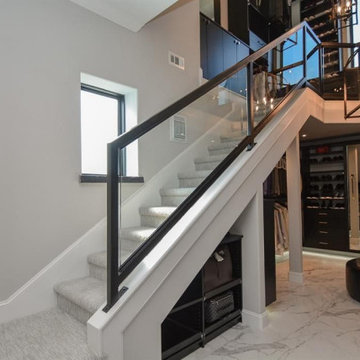
Cette image montre un très grand dressing room design en bois foncé avec un placard à porte plane, un sol en marbre et un sol gris.
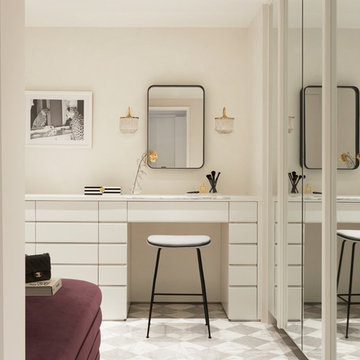
Cette image montre un dressing room design pour une femme avec un placard à porte plane, des portes de placard blanches et un sol multicolore.
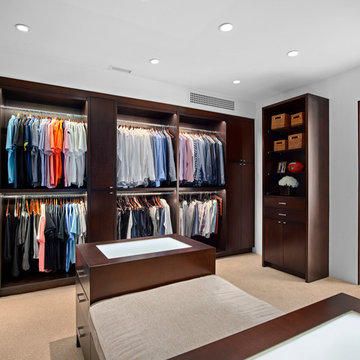
Exemple d'un dressing room exotique en bois foncé pour un homme avec un placard sans porte, moquette et un sol beige.
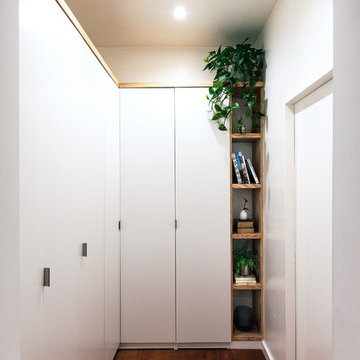
Kevin J. Short
Exemple d'un petit dressing room tendance neutre avec un placard à porte plane, des portes de placard blanches, parquet foncé et un sol multicolore.
Exemple d'un petit dressing room tendance neutre avec un placard à porte plane, des portes de placard blanches, parquet foncé et un sol multicolore.

The owners of this home, completed in 2017, wanted a fitted closet with no exposed hanging or shelving but with a lot of drawers in place of a conventional dresser or armoire in the bedroom itself. The glass doors are both functional and beautiful allowing one to view the shoes and accessories easily and also serves as an eye-catching display wall. The center island, with a quartz countertop, provides a place for folding, packing, and organizing with drawers accessed from both sides. Not shown is a similar half of the closet for him and a luggage closet. The designer created splayed shafts for the large skylights to provide natural light without losing any wall space. The master closet also features one of the flush doors that were used throughout the home. These doors, made of European wood grain laminate with simple horizontal grooves cut in to create a paneled appearance, were mounted with hidden hinges, no casing, and European magnetic locks.
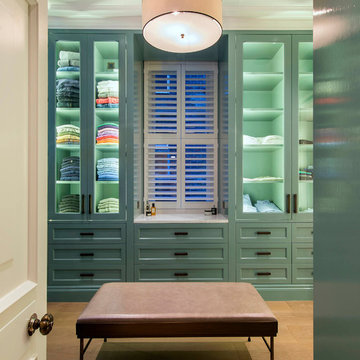
Light House Designs were able to come up with some fun lighting solutions for the home bar, gym and indoor basket ball court in this property.
Photos by Tom St Aubyn
Idées déco de dressing rooms
1