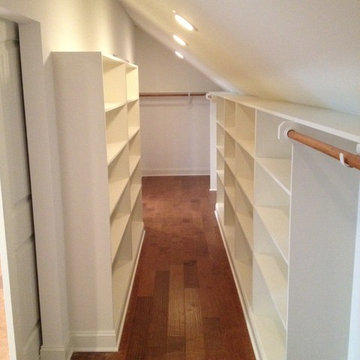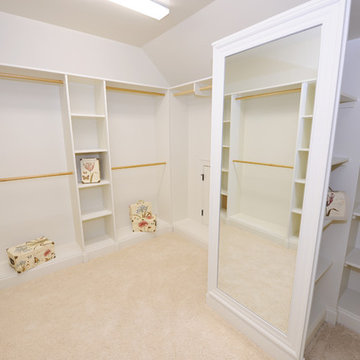Idées déco de dressings et rangements classiques
Trier par :
Budget
Trier par:Populaires du jour
121 - 140 sur 59 093 photos
1 sur 2
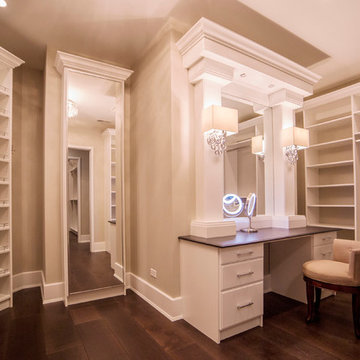
Master Closet
Cette photo montre un très grand dressing chic pour une femme avec un placard à porte plane, des portes de placard blanches et parquet foncé.
Cette photo montre un très grand dressing chic pour une femme avec un placard à porte plane, des portes de placard blanches et parquet foncé.
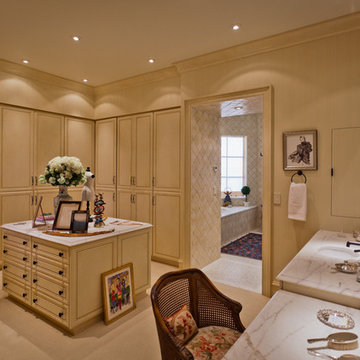
Master Bedroom Closet
Exemple d'un grand dressing room chic pour une femme avec des portes de placard beiges, moquette et un placard avec porte à panneau surélevé.
Exemple d'un grand dressing room chic pour une femme avec des portes de placard beiges, moquette et un placard avec porte à panneau surélevé.
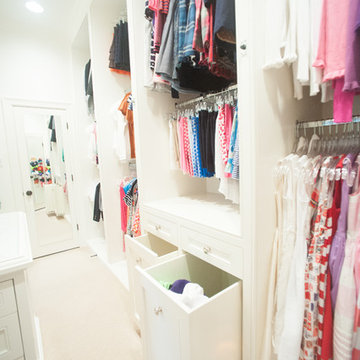
Squared Away - Designed Closet & Organized
Photography by Karen Sachar & Co.
Exemple d'un dressing chic de taille moyenne pour une femme avec un placard avec porte à panneau encastré, des portes de placard blanches et moquette.
Exemple d'un dressing chic de taille moyenne pour une femme avec un placard avec porte à panneau encastré, des portes de placard blanches et moquette.
Trouvez le bon professionnel près de chez vous
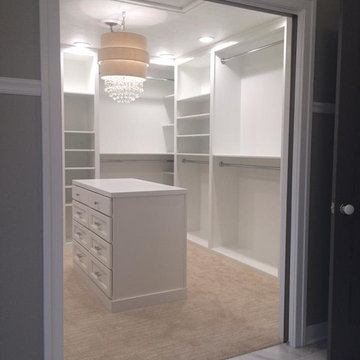
Idées déco pour un grand dressing classique neutre avec des portes de placard blanches, moquette et un placard avec porte à panneau encastré.
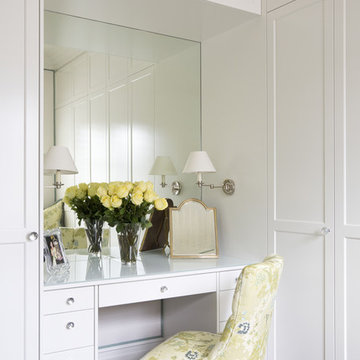
Dressing Room & Robe
Idée de décoration pour un dressing et rangement tradition de taille moyenne pour une femme avec un placard avec porte à panneau encastré, des portes de placard blanches et moquette.
Idée de décoration pour un dressing et rangement tradition de taille moyenne pour une femme avec un placard avec porte à panneau encastré, des portes de placard blanches et moquette.
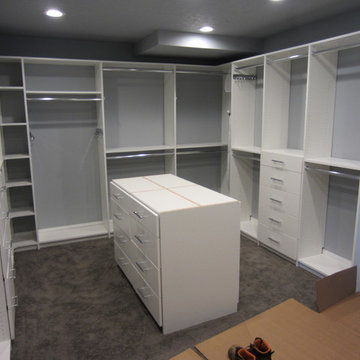
Tailored Living installed this master closet in August '14 for our customer in Portage, WI. Picture was taken during the installation. Our customer installed their own island counter. Final pictures will be added shortly.
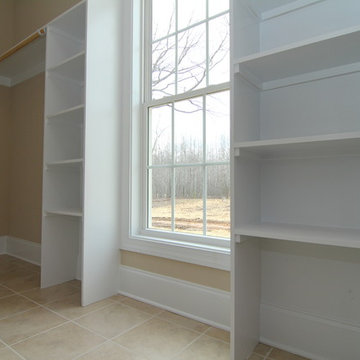
The master closet uses tile flooring, with a door into the laundry room. Raleigh custom homes by Stanton Homes.
Inspiration pour un dressing traditionnel de taille moyenne et neutre avec un placard sans porte et un sol en carrelage de céramique.
Inspiration pour un dressing traditionnel de taille moyenne et neutre avec un placard sans porte et un sol en carrelage de céramique.
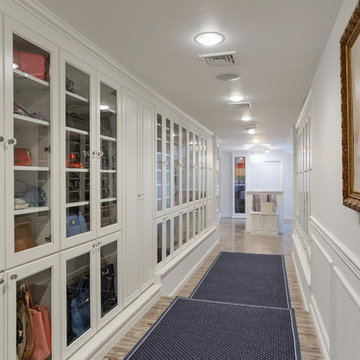
Underutilized attic space was transformed into a beautiful dressing room. Working with the builder, we coordinated necessary details to transform the client's space into a work of art, the homeowner never wants to leave.
Scott Janelli Photography, Bridgewater NJ
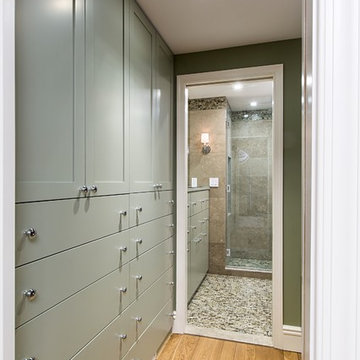
This boy's bathroom was designed to stay current as the boy ages with the use of neutral colors. The walls are a very cool fossilized limestone and the glass mosaic floor and accent border add reflective light and interest. The walk-through closet has plenty of storage space in the built-in units with hanging space on the opposite wall. Alex Kotlik Photography
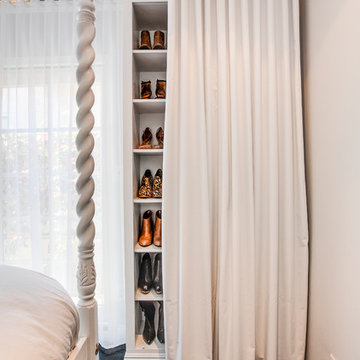
Luke Gibson Photography
Idée de décoration pour un placard dressing tradition pour une femme avec des portes de placard blanches, parquet foncé et des rideaux.
Idée de décoration pour un placard dressing tradition pour une femme avec des portes de placard blanches, parquet foncé et des rideaux.
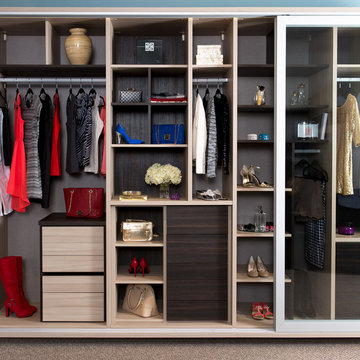
Contemporary Reach-In Closet with Textured Italian Finishes
Cette image montre un placard dressing traditionnel de taille moyenne et neutre avec un placard sans porte, moquette et un sol marron.
Cette image montre un placard dressing traditionnel de taille moyenne et neutre avec un placard sans porte, moquette et un sol marron.
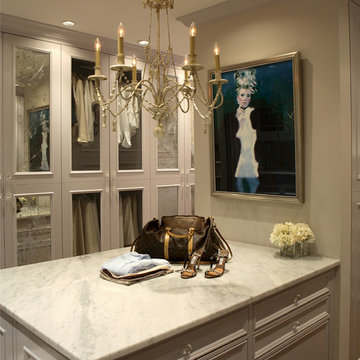
Chris Little Photography
Inspiration pour un dressing et rangement traditionnel.
Inspiration pour un dressing et rangement traditionnel.
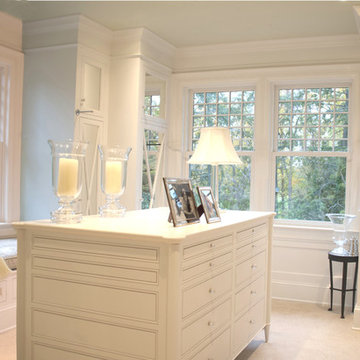
Gordon Beall Photography
Idées déco pour un dressing classique avec des portes de placard blanches.
Idées déco pour un dressing classique avec des portes de placard blanches.

Réalisation d'un dressing tradition avec un placard avec porte à panneau encastré, des portes de placard blanches et un sol en bois brun.
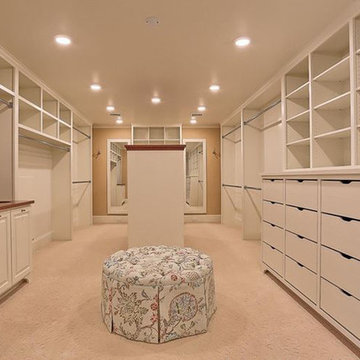
Inspiration pour un grand dressing traditionnel neutre avec un placard à porte plane, des portes de placard blanches, moquette et un sol beige.
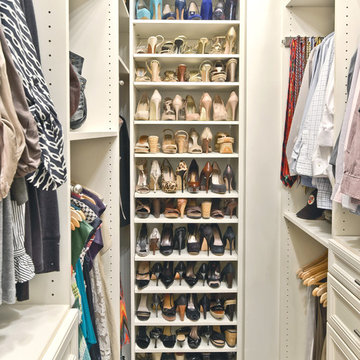
Organized Living Classica closet design in bisque. Organization tip & image from pro organizer, Amanda LeBlanc: store shoes heel to toe - not only does make it easy to see them, it also help you save space! See more Classica designs: http://organizedliving.com/home/products/classica/inspiration-gallery
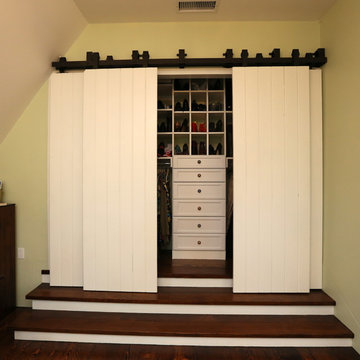
Baron Spafford Photo Graphic Artist
Inspiration pour un placard dressing traditionnel avec un placard sans porte et des portes de placard blanches.
Inspiration pour un placard dressing traditionnel avec un placard sans porte et des portes de placard blanches.
Idées déco de dressings et rangements classiques
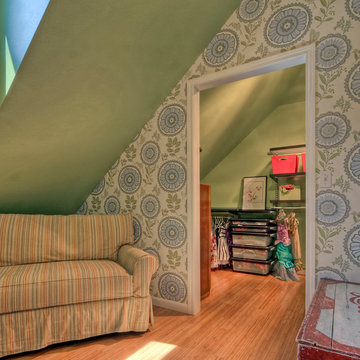
The twins were almost out of their toddler beds and outgrowing their small room when their mother called. Across from the girls’ existing bedroom was another bedroom and bathroom that lacked functionality and easy access. We combined the three spaces, added French doors from the hall and divided the second bedroom into a large walk in closet and play room. To unite the spaces (and please the allergy sufferers), we tore up the carpet and laid bamboo flooring. We enlarged the bathroom to allow for a custom horizontal strand bamboo double sink vanity and moved the entry to the bathroom off the bedroom. To maximize space and storage in the bedroom, we designed custom Chippendale inspired beds with storage drawers beneath and a bookcase/reading nook with a view between the two beds.
Photos by Mike Martin www.martinvisualtours.com
7
