Façade
Trier par :
Budget
Trier par:Populaires du jour
221 - 240 sur 6 393 photos
1 sur 2
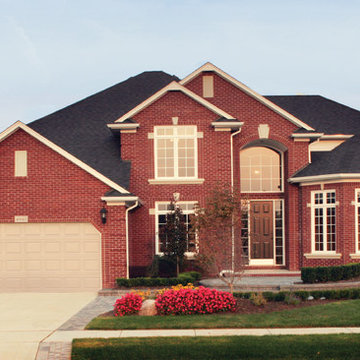
The Cambridge Split Level
2980 SF
4 Bedrm. w/ Dining & Study
Idées déco pour une grande façade de maison classique à niveaux décalés.
Idées déco pour une grande façade de maison classique à niveaux décalés.
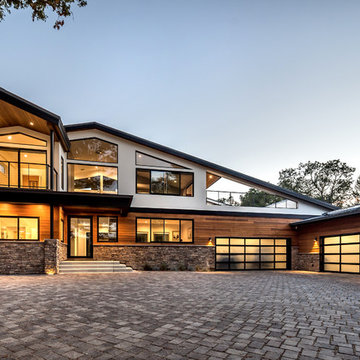
photo: Mark Pinkerton, VI360
Réalisation d'une façade de maison design à niveaux décalés avec un revêtement mixte.
Réalisation d'une façade de maison design à niveaux décalés avec un revêtement mixte.
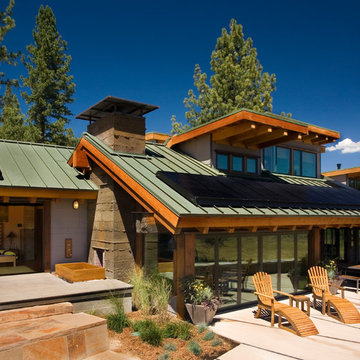
SunPower® home solar panels can help lower your energy costs and reduce your carbon footprint.
Cette photo montre une façade de maison marron craftsman à niveaux décalés.
Cette photo montre une façade de maison marron craftsman à niveaux décalés.
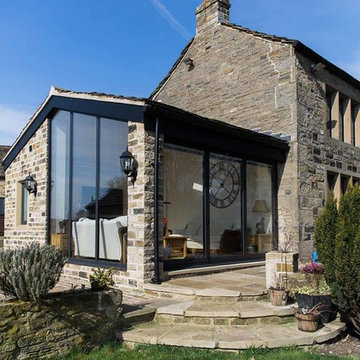
Joe Stenson
Cette photo montre une façade de maison grise nature en pierre à niveaux décalés avec un toit à deux pans.
Cette photo montre une façade de maison grise nature en pierre à niveaux décalés avec un toit à deux pans.
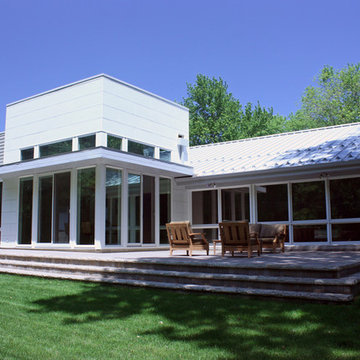
This is the addition to a early 1960's split level. The addition encloses a family room and dining room, with a green roof set atop of the addition for maximum sun exposure. The existing section of the house, located to the right, was reroofing with a standing seam metal roof.
The overhang shades the interior in the summer while allowing the lower winter sun to help heat the interior. Solar blocking glazing was specified above the overhang to control the solar gain. http://www.kipnisarch.com
Kipnis Architecture + Planning
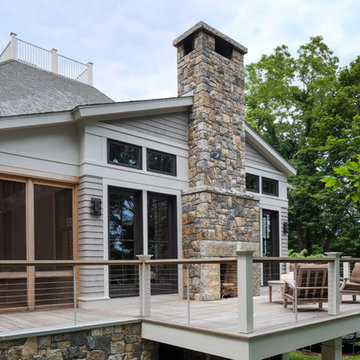
Greg Premru
Inspiration pour une façade de maison grise traditionnelle de taille moyenne et à niveaux décalés avec un revêtement mixte, un toit à deux pans et un toit en shingle.
Inspiration pour une façade de maison grise traditionnelle de taille moyenne et à niveaux décalés avec un revêtement mixte, un toit à deux pans et un toit en shingle.
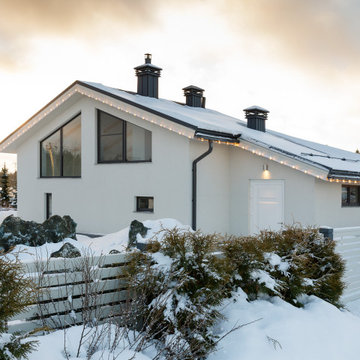
Idées déco pour une façade de maison blanche scandinave en stuc de taille moyenne et à niveaux décalés avec un toit à deux pans, un toit en tuile et un toit gris.
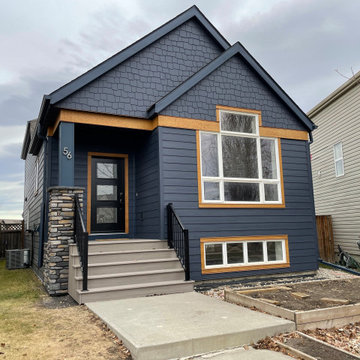
James Hardie Cedarmill Select 8.25" Siding in Deep Ocean, James Hardie Staggered Shake in Deep Ocean to Gables. Calres James Hardie Cedar Tone Trim to all windows and doors. New North Star single entry black door with Mistlite Glass. Rugged Ledge Black Canyon Stone. Timbertech Azek Vintage Coastline Deck.
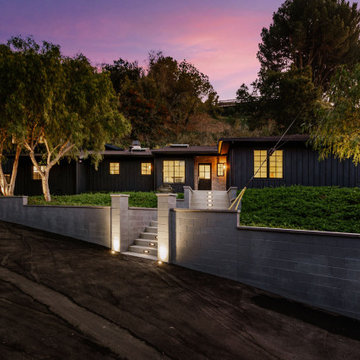
Mix of Brick and Black Siding
Inspiration pour une grande façade de maison noire rustique en bois à niveaux décalés.
Inspiration pour une grande façade de maison noire rustique en bois à niveaux décalés.
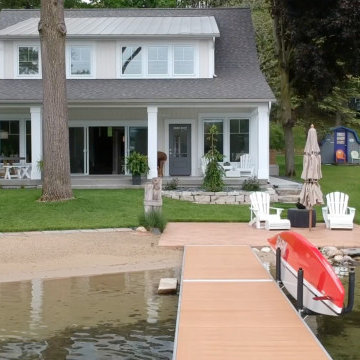
We had the opportunity to come alongside this homeowner and demo an old cottage and rebuild this new year-round home for them. We worked hard to keep an authentic feel to the lake and fit the home nicely to the space.
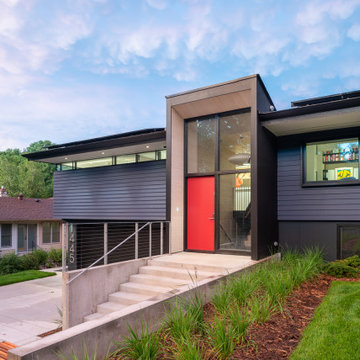
The clients for this project approached SALA ‘to create a house that we will be excited to come home to’. Having lived in their house for over 20 years, they chose to stay connected to their neighborhood, and accomplish their goals by extensively remodeling their existing split-entry home.
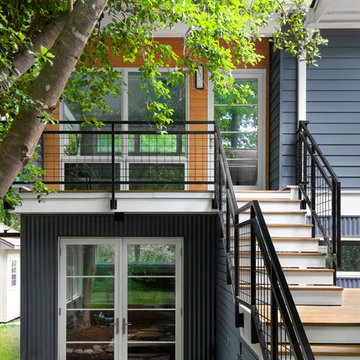
Split level modern porch
Cette image montre une façade de maison bleue design en panneau de béton fibré de taille moyenne et à niveaux décalés avec un toit à deux pans et un toit en shingle.
Cette image montre une façade de maison bleue design en panneau de béton fibré de taille moyenne et à niveaux décalés avec un toit à deux pans et un toit en shingle.

Cette image montre une grande façade de maison marron chalet en bois à niveaux décalés avec un toit en appentis et un toit mixte.
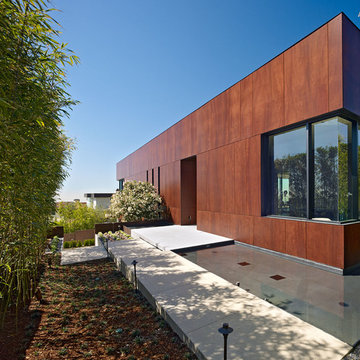
Idées déco pour une grande façade de maison marron contemporaine en béton à niveaux décalés avec un toit plat.
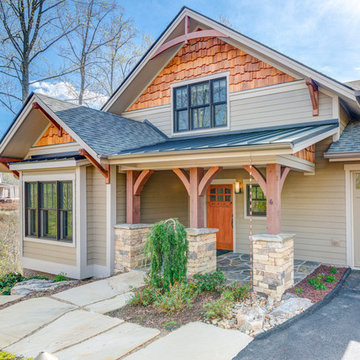
Idées déco pour une petite façade de maison beige craftsman à niveaux décalés avec un revêtement en vinyle, un toit à deux pans et un toit en shingle.
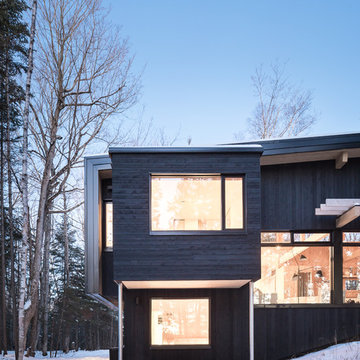
Martin Dufour architecte
Photographe: Ulysse Lemerise
Réalisation d'une petite façade de maison noire chalet en bois à niveaux décalés.
Réalisation d'une petite façade de maison noire chalet en bois à niveaux décalés.
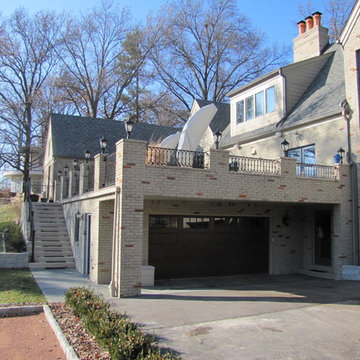
Aménagement d'une très grande façade de maison grise craftsman en brique à niveaux décalés avec un toit à croupette et un toit en shingle.
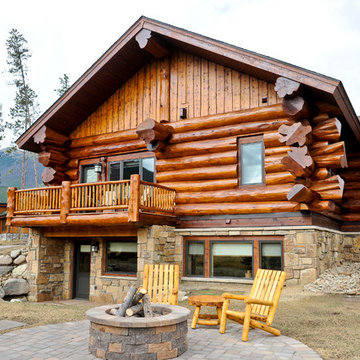
Large diameter Western Red Cedar logs from Pioneer Log Homes of B.C. built by Brian L. Wray in the Colorado Rockies. 4500 square feet of living space with 4 bedrooms, 3.5 baths and large common areas, decks, and outdoor living space make it perfect to enjoy the outdoors then get cozy next to the fireplace and the warmth of the logs.
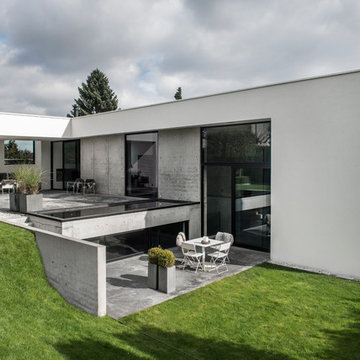
Ark. Sebastian Schroer. Jesper Ray - Ray Photo
Inspiration pour une très grande façade de maison blanche design en béton à niveaux décalés avec un toit plat.
Inspiration pour une très grande façade de maison blanche design en béton à niveaux décalés avec un toit plat.
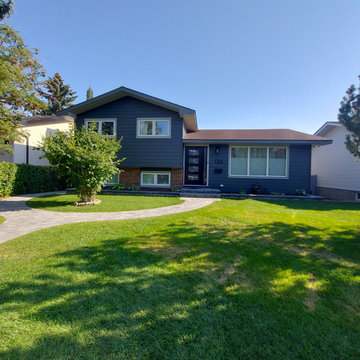
James Hardie Cedarmill Select 8.25" Siding in Iron Gray, James Hardie Trim in Custom Colour Sherwin Williams Gray Matters. New North Star Steel Entry Door in Black with Mistlite Glass Inserts. Royal Charcoal Gutters & Accessories and Soffit. Fascia in Royal Gray. (22-3235)
12