Idées déco de façades de maisons avec un toit de Gambrel
Trier par :
Budget
Trier par:Populaires du jour
121 - 140 sur 5 810 photos
1 sur 2
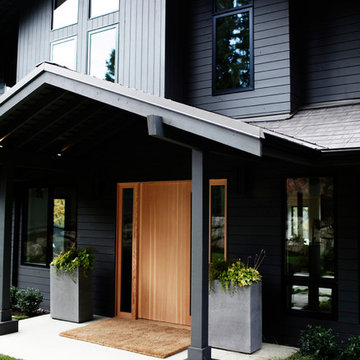
Cette photo montre une grande façade de maison grise tendance en bois à un étage avec un toit de Gambrel.
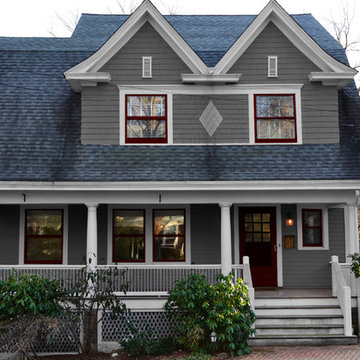
This is a graphic representation of new house colors. Know what to expect before you do it. This house has real wood shingles, clapboard, wood windows and balustrade. Nothing fake about this house and you can tell!
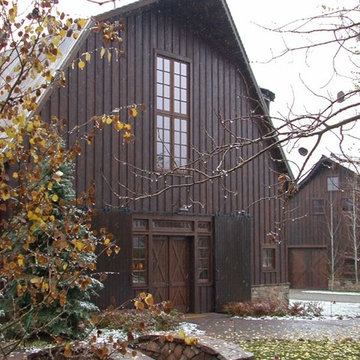
This 200 year old barn was deconstructed at it's original location, treated for pests, and re-erected in this new location. It is the residence's anchor, and all new construction was built with its vernacular in mind.
Interior Design: Megan at M Design and Interiors
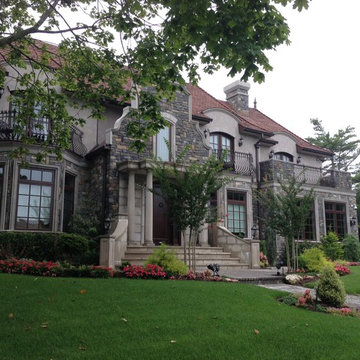
Custom Art Deco Railings by HMH Iron Design
Metal balcony railings
Balcony railings will highlight your aesthetic sense. It is necessary for safety and at the same time stylish decorative detail for your house or restaurant. Your guest will notice your good taste as interior decorator if you chose modern balustrade rail made of stainless steel or brass. HMH Iron Design offers different variations of balcony railing, like:
ornamental wrought iron railings;
contemporary stainless steel banisters;
transitional brass rail;
wood handrails;
industrial glass railings.
We can manufacture and install balcony railing which perfectly fit to your main interior style. From classical to modern and high-tech design – our engineers can create unique bespoke element. In collaboration with famous architects we already done all kinds of jobs. From small one of a kind balcony for 1-bedroom studio in Manhattan to big balustrade rails in concert halls and hotels. HMH metal shop located in Brooklyn and has specific equipment to satisfy your needs in production your own stunning design.
We work with aluminum, brass, steel, bronze. Our team can weld it, cut by water-jet, laser or engrave. Also, we are capable to compliment object by crystals, figure decorations, glass, wood, stones. To make it look antique we use patina, satin brush and different types of covers, finishing and coatings. These options you can see on this page. Another popular idea is to apply metal grilles instead of traditional banisters for balcony railing. As a result, it has more advanced and sophisticated look which is really original and stunning.
Metal balcony: high quality
In addition, we advise using same materials, ornaments and finishings to each metal object in your house. Therefore, it makes balcony rail look appropriate to the main design composition. You can apply same material to all railings, cladding, furniture, doors and windows. By using this method, you will create refined whole home view.
Your wish to install high-end custom metal balcony railings made from will be fully satisfied. Call now to get a quote or find out about individual order options.
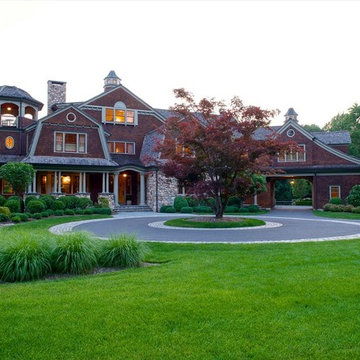
The goal for the design, construction and materials used for this house was for it to seem like it has been there for last 100 years utilizing today’s technologies. Materials used were: reclaimed antique wide plank flooring, hand-hewn reclaimed rustic timbers for beamed cathedral family room, and many built-ins and paneled library were made from antique reclaimed hemlock. Native field stone was used on the exterior wall cladding, canted stone walls and throughout the hardscape.
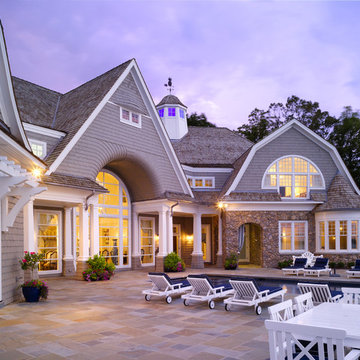
Photos by John Umberger
Idées déco pour une grande façade de maison victorienne en bois à un étage avec un toit de Gambrel.
Idées déco pour une grande façade de maison victorienne en bois à un étage avec un toit de Gambrel.
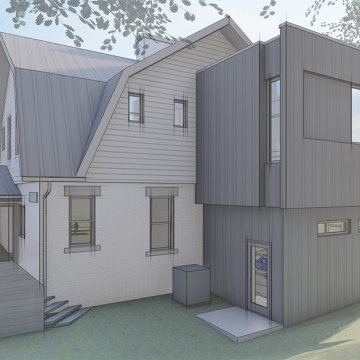
Cette image montre une grande façade de maison minimaliste à un étage avec un toit de Gambrel et un toit mixte.
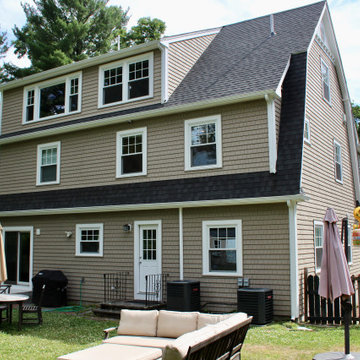
A two story addition is built on top of an existing arts and crafts style ranch is capped with a gambrel roof to minimize the effects of height..
Réalisation d'une façade de maison beige craftsman en planches et couvre-joints de taille moyenne et à deux étages et plus avec un revêtement mixte, un toit de Gambrel et un toit mixte.
Réalisation d'une façade de maison beige craftsman en planches et couvre-joints de taille moyenne et à deux étages et plus avec un revêtement mixte, un toit de Gambrel et un toit mixte.
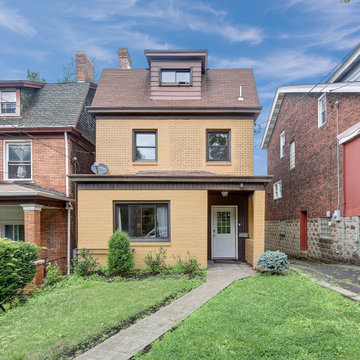
Inspiration pour une façade de maison jaune craftsman en brique de taille moyenne et à un étage avec un toit de Gambrel et un toit en shingle.
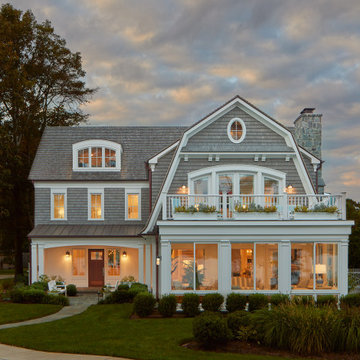
Exterior view of lake front home at dusk. The four seasons sun room has views of the lake and the owners master bedroom/balcony is above. The entry courtyard in on the left with covered porch and small outdoor seating area.
Anice Hoachlander, Hoachlander Davis Photography LLC
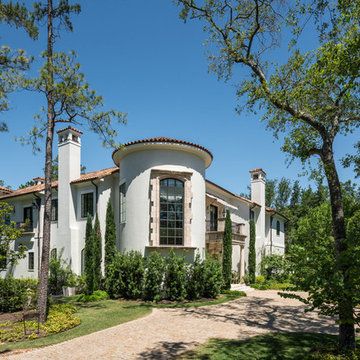
Cette image montre une grande façade de maison beige méditerranéenne en pierre à un étage avec un toit de Gambrel et un toit en shingle.
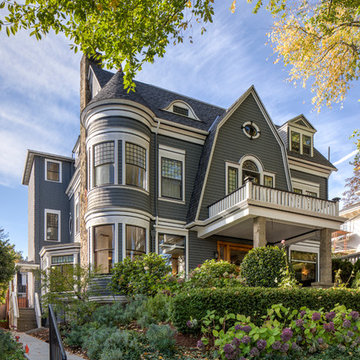
Jeff Amram Photography
Réalisation d'une façade de maison grise victorienne à un étage avec un toit de Gambrel et un toit en shingle.
Réalisation d'une façade de maison grise victorienne à un étage avec un toit de Gambrel et un toit en shingle.
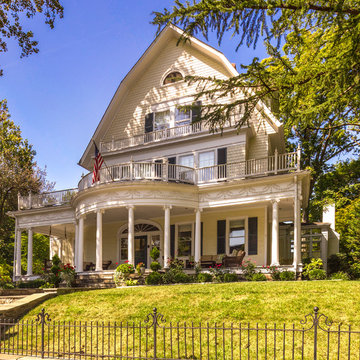
Jenn Verrier
Idée de décoration pour une façade de maison beige tradition à deux étages et plus avec un toit de Gambrel.
Idée de décoration pour une façade de maison beige tradition à deux étages et plus avec un toit de Gambrel.
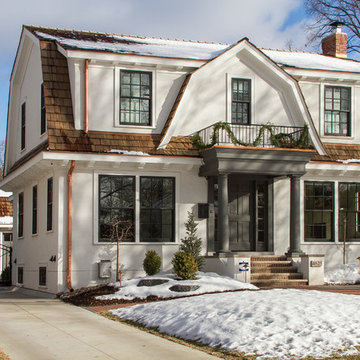
Seth Hannula
Réalisation d'une façade de maison blanche tradition en stuc à un étage avec un toit de Gambrel.
Réalisation d'une façade de maison blanche tradition en stuc à un étage avec un toit de Gambrel.
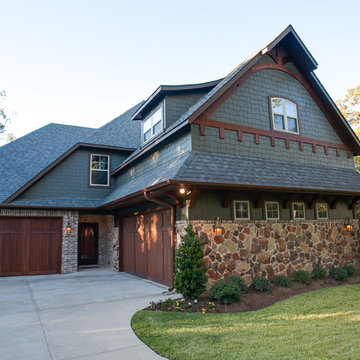
Idées déco pour une grande façade de maison verte craftsman à un étage avec un revêtement mixte et un toit de Gambrel.
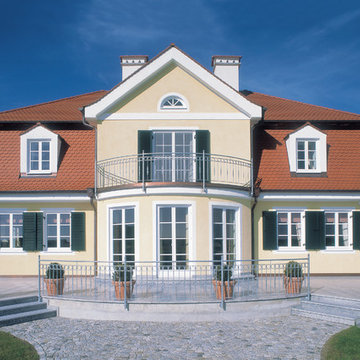
Die Landhausvilla wirkt freundlich und einladend.
Cette image montre une façade de maison jaune rustique de taille moyenne et à un étage avec un toit de Gambrel.
Cette image montre une façade de maison jaune rustique de taille moyenne et à un étage avec un toit de Gambrel.
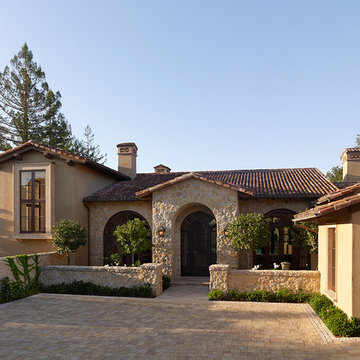
Adrián Gregorutti
Cette image montre une façade de maison beige méditerranéenne à deux étages et plus avec un toit de Gambrel.
Cette image montre une façade de maison beige méditerranéenne à deux étages et plus avec un toit de Gambrel.

Cape Cod white cedar shake home with white trim and Charleston Green shutters. This home has a Gambrel roof line with white cedar shakes, a pergola held up by 4 fiberglass colonial columns and 2 dormers above the pergola and a coupla with a whale weather vane above that. The driveway is made of a beige colors river pebble and lined with a white 4 ft fence.
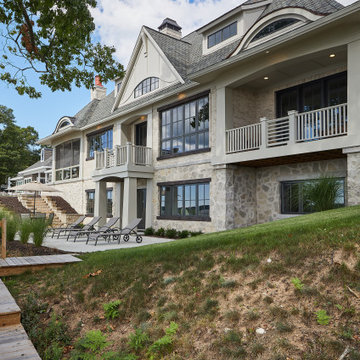
Idée de décoration pour une grande façade de maison beige de plain-pied avec un revêtement mixte, un toit de Gambrel, un toit en shingle et un toit gris.
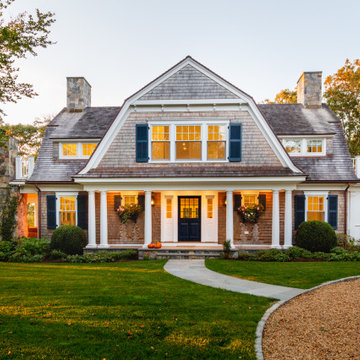
Cette photo montre une façade de maison marron bord de mer en bois et bardeaux à un étage avec un toit de Gambrel, un toit en shingle et un toit marron.
Idées déco de façades de maisons avec un toit de Gambrel
7