Idées déco de façades de maisons contemporaines avec un toit marron
Trier par :
Budget
Trier par:Populaires du jour
81 - 100 sur 933 photos
1 sur 3
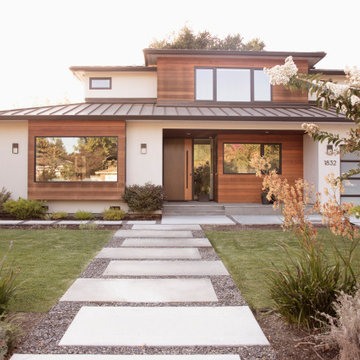
Inspiration pour une façade de maison blanche design à un étage avec un revêtement mixte, un toit à quatre pans, un toit en métal et un toit marron.
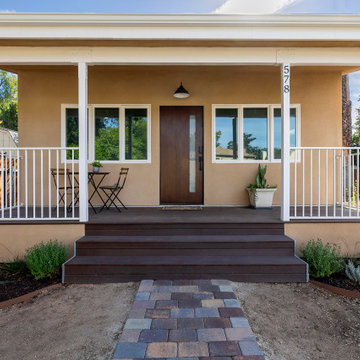
Complete Accessory Dwelling Unit Build
From Architectural blueprints to finished ADU!
Cette image montre une façade de Tiny House beige design en stuc et planches et couvre-joints de taille moyenne et de plain-pied avec un toit à quatre pans, un toit en shingle et un toit marron.
Cette image montre une façade de Tiny House beige design en stuc et planches et couvre-joints de taille moyenne et de plain-pied avec un toit à quatre pans, un toit en shingle et un toit marron.
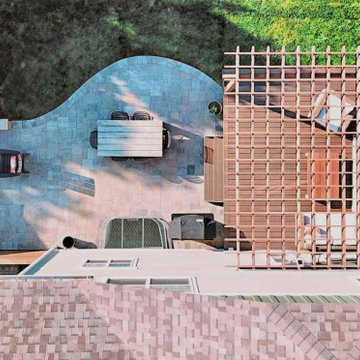
Combination contemporary outdoor living custom backyard project featuring Trex composite deck, cedar pergola, Belgard paver patio, dining area, privacy screen and stone wall seat for fire pit area. Seating lights and step lights were added for both safety and ambiance. Project is located in Lafayette, Colorado.
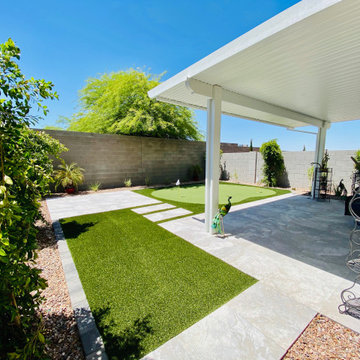
In this side view of the house, you can see how much shade the Alumawood pergola provides. You can also see how the design intentionally leads the eye through all areas of the yard. First, to the patch of turf, then to the small paved outdoor space, to the putting green, and finally, up to the pergola. This is an excellent example of how good landscape design can make a small space feel larger.
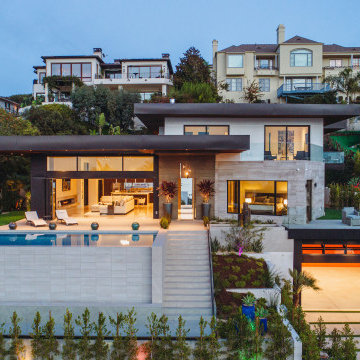
Villa Del Teatro is a new construction within the famed Muirlands neighborhood that is unlike any other in recent years. Marengo Coastal Development is proud to present their latest custom home with ocean views from every room, an impeccable amount of stone and tile work, infinity pool and jacuzzi, and an expansive rooftop terrace with TV and fire-pit.
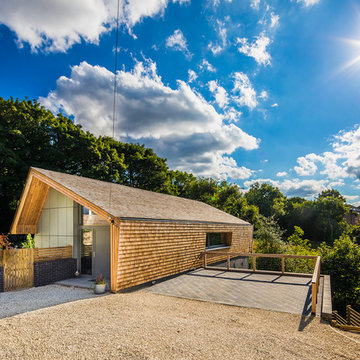
Clad in beautiful timber shingles which will soften with age and blend the house into its wooded surroundings.
Aménagement d'une façade de maison marron contemporaine en bardeaux de taille moyenne et à un étage avec un revêtement mixte, un toit à deux pans, un toit en shingle et un toit marron.
Aménagement d'une façade de maison marron contemporaine en bardeaux de taille moyenne et à un étage avec un revêtement mixte, un toit à deux pans, un toit en shingle et un toit marron.
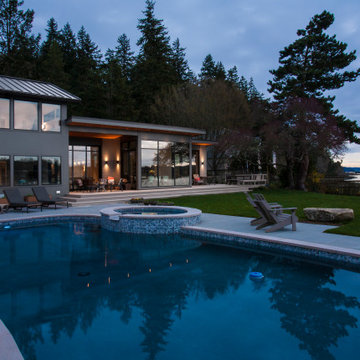
The western exterior of the home is comprised of high durability and low maintenance materials including concrete fiberboard by James Hardie siding, Kolbe windows and doors and Azek composite decking. There are two seating/dining areas, one under cover and one in the open. The built-in bench on the far right of the photo is comprised of Azek and cedar planks stained to match the color of the house. The deck provides a seamless transition from the house to the pool and yard. Recessed can lights and sconces ensure the party does not have to stop when the sun goes down.
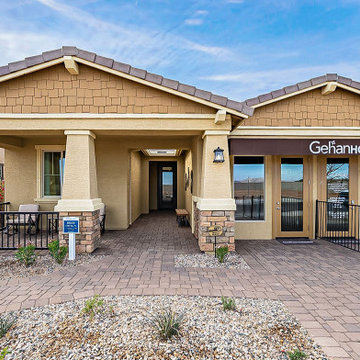
Réalisation d'une façade de maison beige design en adobe de plain-pied avec un toit à quatre pans, un toit en tuile et un toit marron.
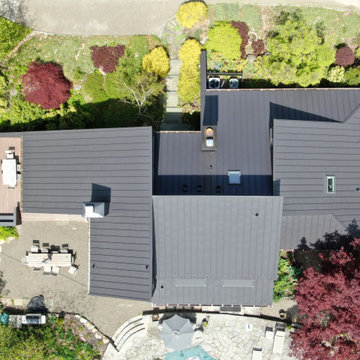
Overhead view of a replacement metal roof on the primary house of this expansive residence in Waccabuc, New York. The uncluttered and sleek lines of this mid-century modern residence combined with organic, geometric forms to create numerous ridges and valleys which had to be taken into account during the installation. Further, numerous protrusions had to be navigated and flashed. We specified and installed Englert 24 gauge steel in matte black to compliment the dark brown siding of this residence. All in, this installation required 6,300 square feet of standing seam steel.
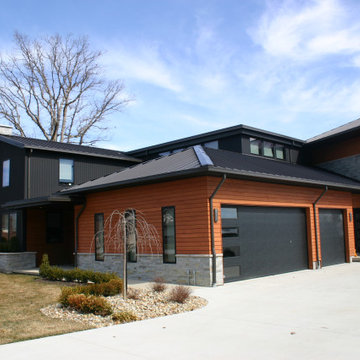
After Renovation
Idées déco pour une façade de maison contemporaine en pierre et bardage à clin à un étage avec un toit à quatre pans, un toit en métal et un toit marron.
Idées déco pour une façade de maison contemporaine en pierre et bardage à clin à un étage avec un toit à quatre pans, un toit en métal et un toit marron.
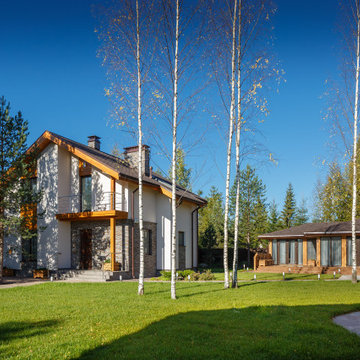
Réalisation d'une façade de maison orange design en bois de taille moyenne et de plain-pied avec un toit à quatre pans, un toit en shingle et un toit marron.
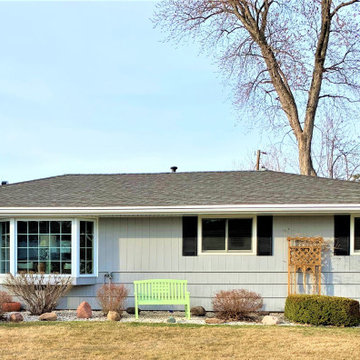
Thanks to Carol for entrusting our craftsmen with the installation of LeafGuard® Brand Gutters, soffit, fascia, and a bath fan at her home.
Here are the kind words she sent us after the project was completed, "Quality product and workmanship. On time and well-informed office staff. Crew is experienced, and respectful of the property.”
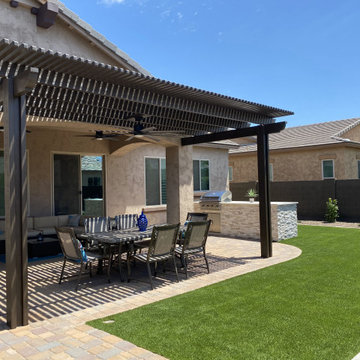
This view of the yard provides a clearer picture of the artificial turf. The amount of turf installed provides the right balance between grass, pavers, and decorative gravel. The beauty of artificial turf such as this is that it will retain its just mowed look for many years to come.
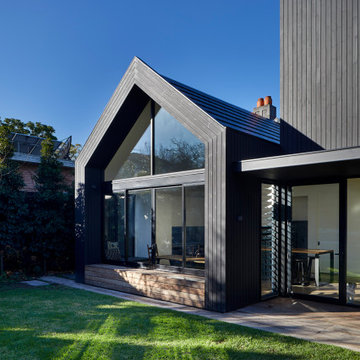
Idées déco pour une grande façade de maison marron contemporaine en planches et couvre-joints à un étage avec un revêtement mixte, un toit en tuile et un toit marron.
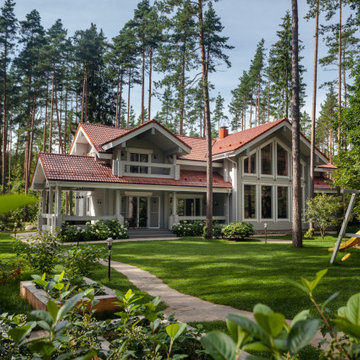
Idée de décoration pour une façade de maison grise design en bois à un étage avec un toit à deux pans et un toit marron.
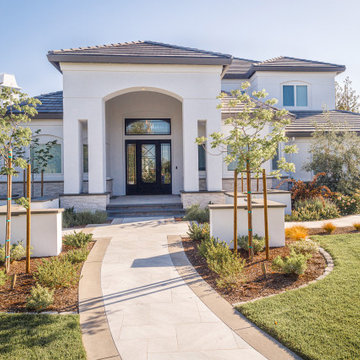
MSK Design Build, Walnut Creek, California, 2022 Regional CotY Award Winner, Entire House Over $1,000,000
Cette photo montre une très grande façade de maison blanche tendance en pierre à un étage avec un toit à deux pans et un toit marron.
Cette photo montre une très grande façade de maison blanche tendance en pierre à un étage avec un toit à deux pans et un toit marron.
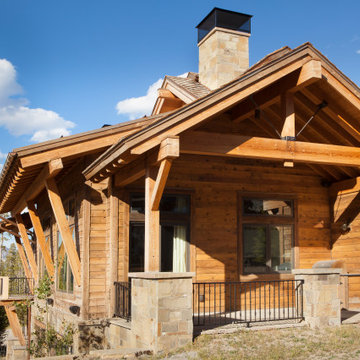
Cette image montre une très grande façade de maison marron design en bois et bardeaux à un étage avec un toit à deux pans, un toit en shingle et un toit marron.
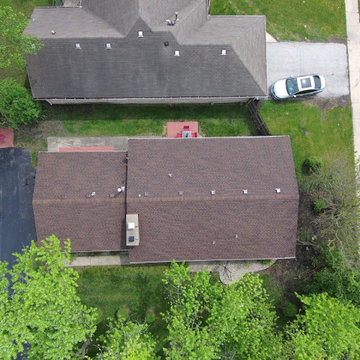
Roof replacement using GAF Shingles on a residential home in Hazel Crest Illinois.
Idée de décoration pour une façade de maison design en brique de taille moyenne et de plain-pied avec un toit à deux pans, un toit en shingle et un toit marron.
Idée de décoration pour une façade de maison design en brique de taille moyenne et de plain-pied avec un toit à deux pans, un toit en shingle et un toit marron.
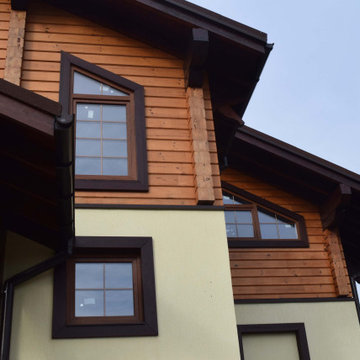
Жилой дом. д. Растовка 500 м2
Большой жилой дом в садовом товариществе построен на месте прежнего сгоревшего деревянного. Поэтому заказчик принял решение о постройке строго каменного дома. Второй этаж всё-таки сделали деревянным, но, при этом лестница полностью отсечена от основного объёма противопожарной стеной и дверью. От первоначальной постройки сохранились фундамент и частично цокольный этаж, что и задало основу планировочного решения. Дом для 3-х поколений: родители, семья дочери с 3-я детьми, и семья сына с ребёнком. На первом этаже расположено большое открытое пространство с кухней, столовой, диванной зоной с домашним кинотеатром. Также на 1-м этаже - 3 спальни со своими санузлами. При входе – большая гардеробная. Огромным преимуществом данного дома является его местоположение: панорамные окна 1-го этажа и обширный балкон 2-го этажа обращены на красивое озеро. Второй этаж - полностью деревянный. Здесь расположено несколько спален, а центральном пространстве –большая игровая зона для детей. Тщательно проработанные деревянные конструкции - это не только конструктивные элементы, но и основное украшение интерьеров 2-го этажа.
При проектировании главное внимание было уделено пожеланиям заказчика, связанным с укладом жизни большой семьи. Теперь здесь есть и обширные общие пространства и свои личные помещения для каждого.
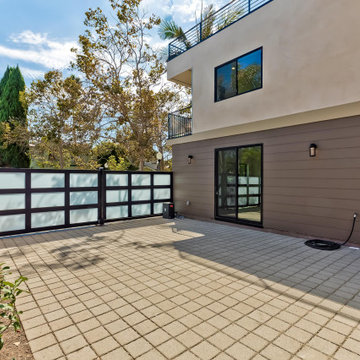
Contermporary home with large roof decks and balconies clad in integrally colored stucco with square channel siding.
Sliding driveway gate evokes a shoji screen, creating private outdoor space sheltered from street. Drought tolerant landscape with drip irrigation and mulch conserves water and reduces maintenance.
Idées déco de façades de maisons contemporaines avec un toit marron
5