Idées déco de façades de maisons contemporaines avec un toit marron
Trier par :
Budget
Trier par:Populaires du jour
121 - 140 sur 934 photos
1 sur 3
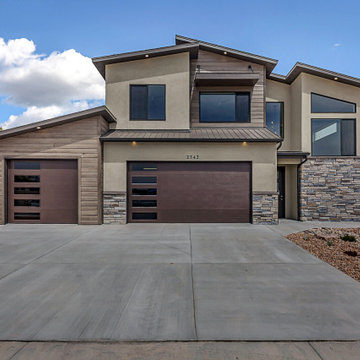
This exciting contemporary design is sure to please with its varied finishes, roof lines, and layout. Inside, the foyer, stairs, and living room are topped with a sloped ceiling. An abundance of windows allow natural light into the common areas adding to the already open feeling created by the ceiling details. A guest suite is located just off the large kitchen for privacy and flexibility. The master suite is spacious and come with access to a private balcony.
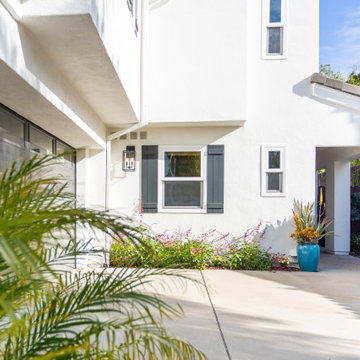
Réalisation d'une façade de maison blanche design en stuc à un étage avec un toit marron.
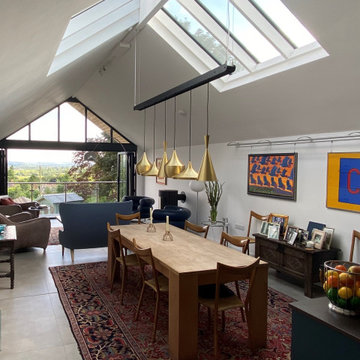
The brief for this project was to extend a small Bradstone bungalow and inject some architectural interest and contemporary detailing. Sitting on a sloping site in Mere, the property enjoys spectacular views across to Shaftesbury to the South.
The opportunity was taken to extend upwards and exploit the views with upside-down living. Constructed using timber frame with Cedar cladding, the first floor is one open-plan space accommodating Kitchen, Dining and Living areas, with ground floor re-arranged to modernise Bedrooms and en-suite facilities.
The south end opens fully on to a cantilevered balcony to maximise summer G&T potential!
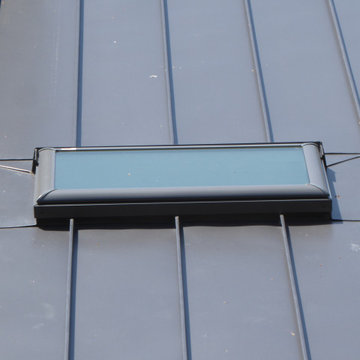
Skylight flashing detail on a replacement metal roof of this expansive residence in Waccabuc, New York. The uncluttered and sleek lines of this mid-century modern residence combined with organic, geometric forms to create numerous ridges and valleys which had to be taken into account during the installation. Further, numerous protrusions had to be navigated and flashed. We specified and installed Englert 24 gauge steel in matte black to compliment the dark brown siding of this residence. All in, this installation required 6,300 square feet of standing seam steel.
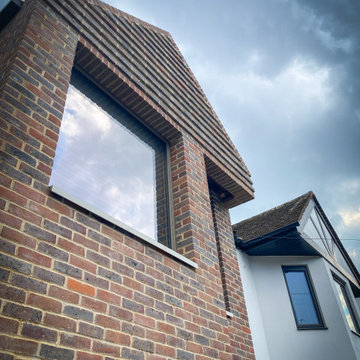
The lighthouse is a complete rebuild of a 1950's semi detached house. The design is a modern reflection of the neighbouring property, allowing the house be contextually appropriate whilst also demonstrating a new contemporary architectural approach.
The house includes a new extensive basement and is characterised by the use of exposed brickwork and oak joinery.
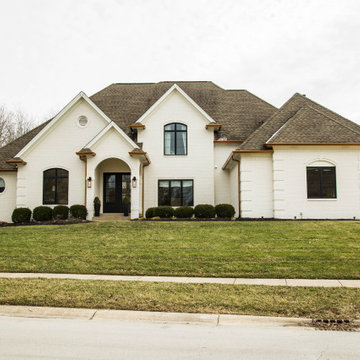
The exterior brick of the home was painted to provide a more contemporary look.
Réalisation d'une grande façade de maison blanche design en brique de plain-pied avec un toit à deux pans, un toit en shingle et un toit marron.
Réalisation d'une grande façade de maison blanche design en brique de plain-pied avec un toit à deux pans, un toit en shingle et un toit marron.
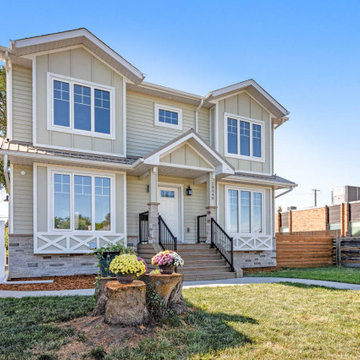
Exemple d'une grande façade de maison verte tendance en panneau de béton fibré et planches et couvre-joints à un étage avec un toit mixte et un toit marron.
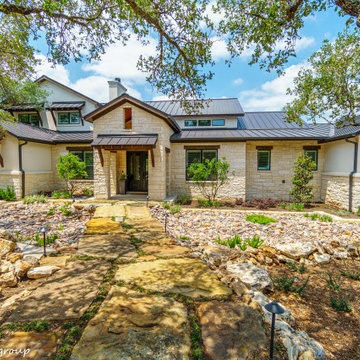
Front Elevation
Inspiration pour une grande façade de maison beige design en pierre à un étage avec un toit à deux pans, un toit mixte et un toit marron.
Inspiration pour une grande façade de maison beige design en pierre à un étage avec un toit à deux pans, un toit mixte et un toit marron.
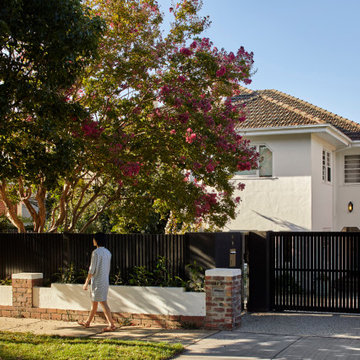
A new bladed front fence sits behind the original low-lying brick-piered front wall along the sidewalk. The new fence is coloured black to be more recessive and to disappear once plant growth between the old & new fences become more established.
Photo by Dave Kulesza.
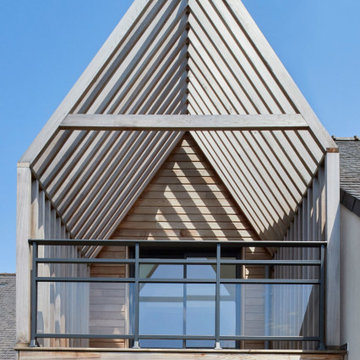
Cette image montre une petite façade de maison de ville multicolore design en bois et planches et couvre-joints à un étage avec un toit à deux pans, un toit mixte et un toit marron.
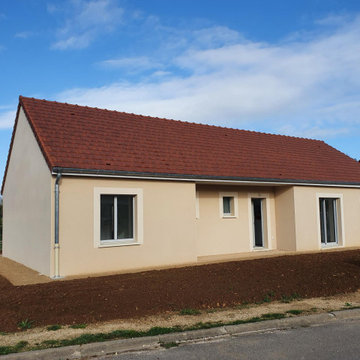
Maison de plain-pied de 100 m². Elle possède une grande pièce de vie avec cuisine ouverte et 3 chambres. Plus d'informations sur notre site internet.
Idées déco pour une façade de maison beige contemporaine de taille moyenne et de plain-pied avec un toit à deux pans, un toit en tuile et un toit marron.
Idées déco pour une façade de maison beige contemporaine de taille moyenne et de plain-pied avec un toit à deux pans, un toit en tuile et un toit marron.
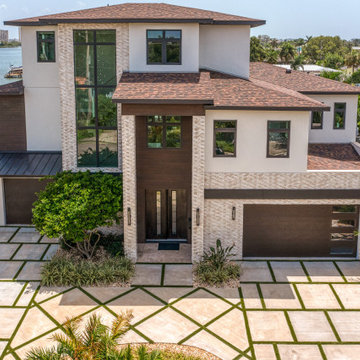
Idées déco pour une grande façade de maison blanche contemporaine en pierre à deux étages et plus avec un toit plat et un toit marron.
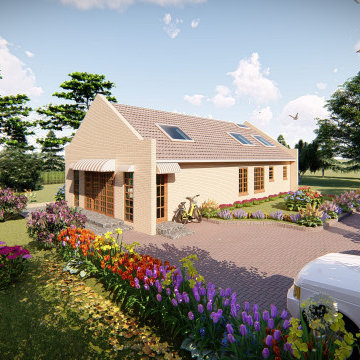
Aménagement d'un petite façade d'immeuble contemporain en brique et planches et couvre-joints avec un toit à deux pans, un toit en tuile et un toit marron.
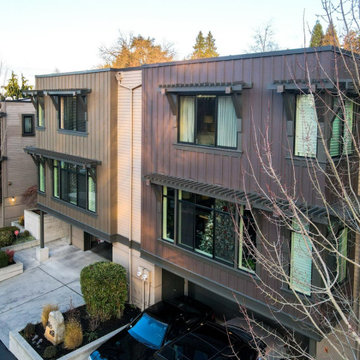
For this siding renovation, the new exterior features of the townhouse are made of deep earthy accent stucco that highlights the brown wood used as a siding panel extending to the back of the house. The house was also designed with a torch-down type of roof complementary to the stucco-Brownwood siding panel.
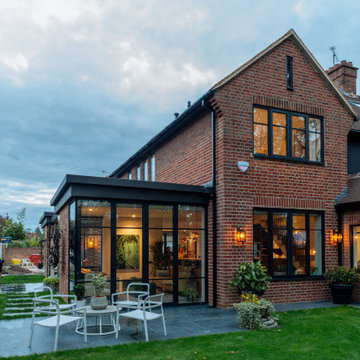
Exemple d'une grande façade de maison mitoyenne marron tendance à deux étages et plus avec un toit en appentis et un toit marron.
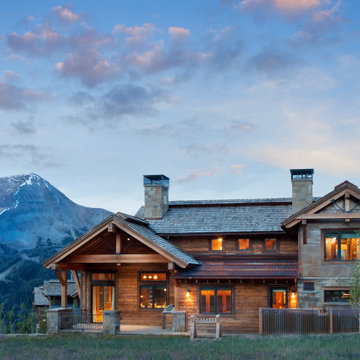
Réalisation d'une très grande façade de maison marron design à un étage avec un revêtement mixte, un toit à deux pans, un toit en shingle et un toit marron.
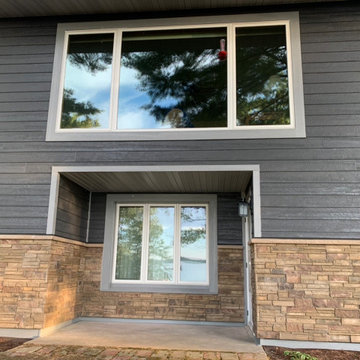
Here's a behind-the-scenes look at a Northern Wisconsin lakefront cabin transformation.
Five crews worked to restore this property through the installation of a new garage door, insulation, soffit, fascia, LeafGuard® Brand Gutters, Infinity® from Marvin windows and siding by LP® SmartSide® and Versetta Stone
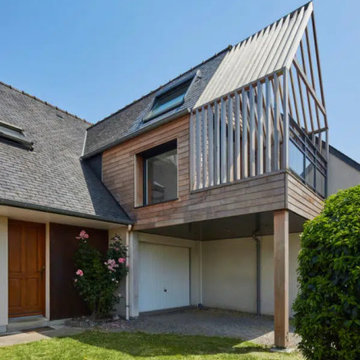
L’architecte est parti sur l’idée d’une intégration urbaine – une prolongation dans la rue qui ne dénature pas l’architecture environnante. Ce projet a également été pensé pour être mis en valeur de nuit, par l’éclairage de la terrasse et de la loggia par des spots extérieurs étanches.
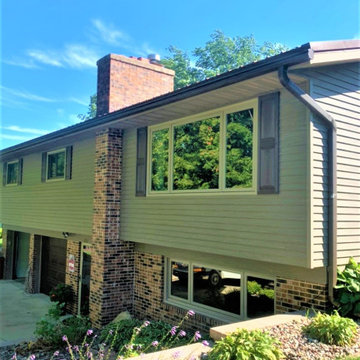
LeafGuard® Brand Gutters are custom-made for each home they are installed on. This allows them to be manufactured in the exact sizes needed for a home. This equates to no seams. Unlike seamed systems, LeafGuard® Gutters do not have the worry of cracking and leaking. After his project was completed, Brent left us the following online review, "They did a great job!"
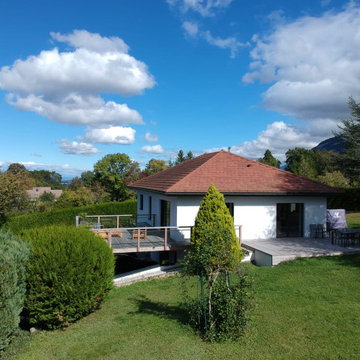
rénovation complète d'une maison de 1968, intérieur et extérieur, avec création de nouvelles ouvertures, avec volets roulants ou BSO, isolation totale périphérique, création d'une terrasse/abri-voiture pour 2 véhicules, en bois, création d'un extension en ossature bois pour 2 chambres, création de terrasses bois. Rénovation totale de l'intérieur, réorganisation des pièces de séjour, chambres, cuisine et salles de bains
Idées déco de façades de maisons contemporaines avec un toit marron
7