Idées déco de façades de maisons contemporaines avec un toit marron
Trier par :
Budget
Trier par:Populaires du jour
161 - 180 sur 933 photos
1 sur 3
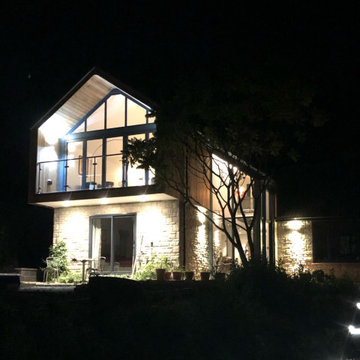
The brief for this project was to extend a small Bradstone bungalow and inject some architectural interest and contemporary detailing. Sitting on a sloping site in Mere, the property enjoys spectacular views across to Shaftesbury to the South.
The opportunity was taken to extend upwards and exploit the views with upside-down living. Constructed using timber frame with Cedar cladding, the first floor is one open-plan space accommodating Kitchen, Dining and Living areas, with ground floor re-arranged to modernise Bedrooms and en-suite facilities.
The south end opens fully on to a cantilevered balcony to maximise summer G&T potential!
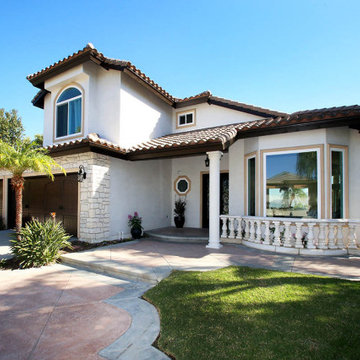
For this project we installed Precast Trim around windows & doors, as well as Stone Veneer around the garage. To complete the look of the home we stuccoed the exterior walls, with steps including fiberglass mesh, poly prep, and color coat. Finally, all wood trimmings were cleaned, prepped, and painted.
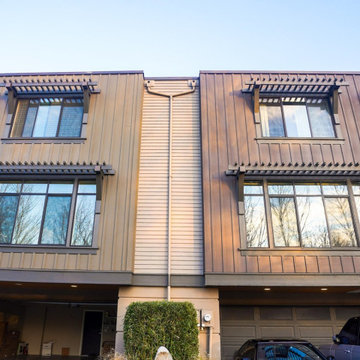
For this siding renovation, the new exterior features of the townhouse are made of deep earthy accent stucco that highlights the brown wood used as a siding panel extending to the back of the house. The house was also designed with a torch-down type of roof complementary to the stucco-Brownwood siding panel.
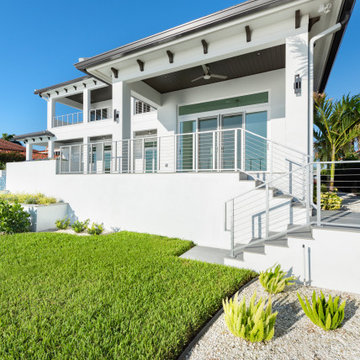
The DSA Residential Team designed this 4,000 SF Coastal Contemporary Spec Home. The two-story home was designed with an open concept for the living areas, maximizing the waterfront views and incorporating as much natural light as possible. The home was designed with a circular drive entrance and concrete block / turf courtyard, affording access to the home's two garages. DSA worked within the community's HOA guidelines to accomplish the look and feel the client wanted to achieve for the home. The team provided architectural renderings for the spec home to help with marketing efforts and to help future buyers envision the final product.
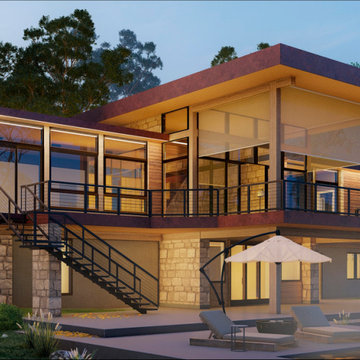
Aménagement d'une façade de maison beige contemporaine en bois et planches et couvre-joints de taille moyenne et à un étage avec un toit plat, un toit mixte et un toit marron.
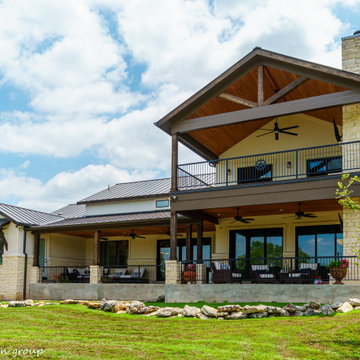
Rear elevation
Réalisation d'une grande façade de maison beige design à un étage avec un revêtement mixte, un toit à deux pans, un toit mixte et un toit marron.
Réalisation d'une grande façade de maison beige design à un étage avec un revêtement mixte, un toit à deux pans, un toit mixte et un toit marron.
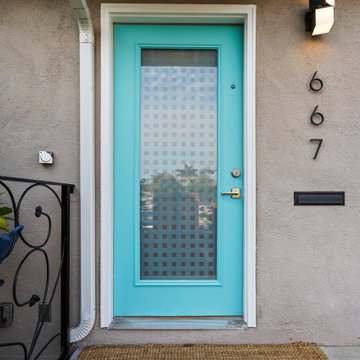
Updating of this Venice Beach bungalow home was a real treat. Timing was everything here since it was supposed to go on the market in 30day. (It took us 35days in total for a complete remodel).
The corner lot has a great front "beach bum" deck that was completely refinished and fenced for semi-private feel.
The entire house received a good refreshing paint including a new accent wall in the living room.
The kitchen was completely redo in a Modern vibe meets classical farmhouse with the labyrinth backsplash and reclaimed wood floating shelves.
Notice also the rugged concrete look quartz countertop.
A small new powder room was created from an old closet space, funky street art walls tiles and the gold fixtures with a blue vanity once again are a perfect example of modern meets farmhouse.
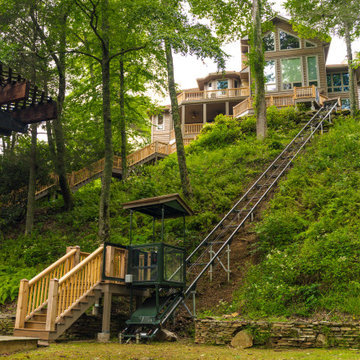
Aménagement d'une façade de maison contemporaine avec un toit en shingle et un toit marron.
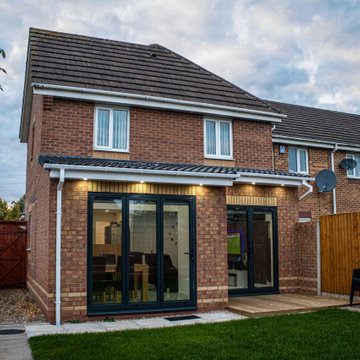
We have opened up the rear of this home to create an cosy open plan family space which includes the Kitchen, Dining and TV Area
Aménagement d'une petite façade de maison mitoyenne beige contemporaine en brique à un étage avec un toit à deux pans, un toit en tuile et un toit marron.
Aménagement d'une petite façade de maison mitoyenne beige contemporaine en brique à un étage avec un toit à deux pans, un toit en tuile et un toit marron.

Evening photo of house taken from the rear deck.
Réalisation d'une façade de maison design en bois et bardage à clin de plain-pied avec un toit plat, un toit en métal et un toit marron.
Réalisation d'une façade de maison design en bois et bardage à clin de plain-pied avec un toit plat, un toit en métal et un toit marron.
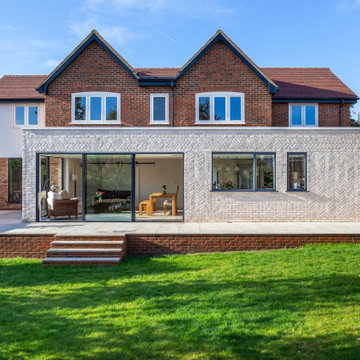
Idées déco pour une grande façade de maison contemporaine en brique à un étage avec un toit à deux pans, un toit en tuile et un toit marron.
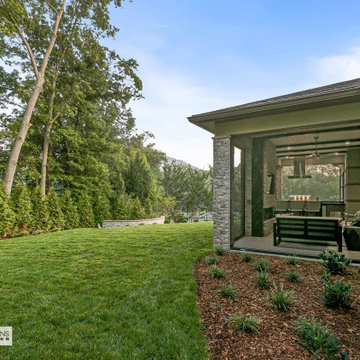
Réalisation d'une façade de maison beige design en stuc de taille moyenne et de plain-pied avec un toit à deux pans, un toit en shingle et un toit marron.
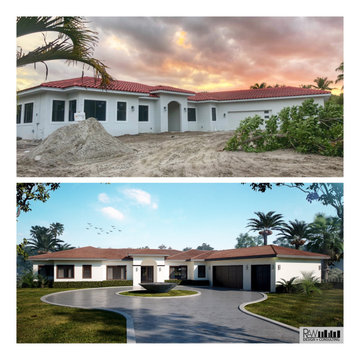
A rendering and construction exterior view of the Coconut Lane Residence for comparison.
Idées déco pour une grande façade de maison blanche contemporaine en stuc de plain-pied avec un toit à deux pans, un toit en shingle et un toit marron.
Idées déco pour une grande façade de maison blanche contemporaine en stuc de plain-pied avec un toit à deux pans, un toit en shingle et un toit marron.
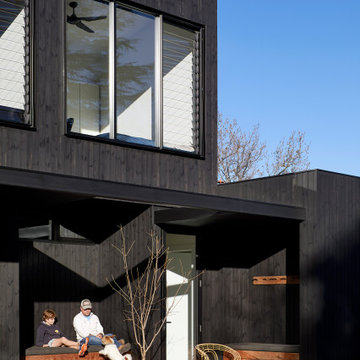
Cette image montre une grande façade de maison marron design en planches et couvre-joints à un étage avec un revêtement mixte, un toit en tuile et un toit marron.
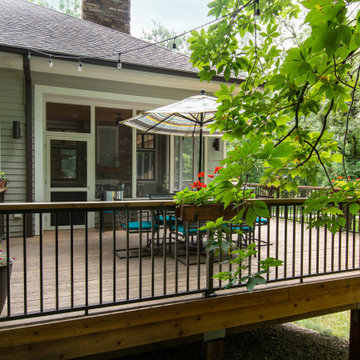
Cette image montre une grande façade de maison verte design en brique et bardage à clin à un étage avec un toit à deux pans, un toit en shingle et un toit marron.
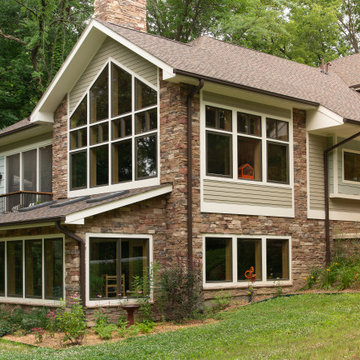
Exemple d'une grande façade de maison verte tendance en brique et bardage à clin à un étage avec un toit à deux pans, un toit en shingle et un toit marron.
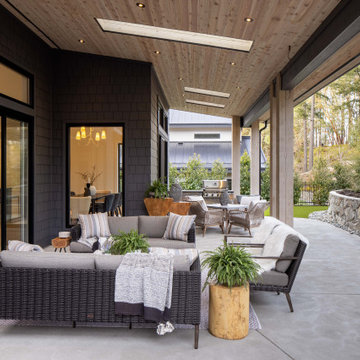
Idées déco pour une façade de maison marron contemporaine en panneau de béton fibré et bardeaux de taille moyenne et à un étage avec un toit à deux pans, un toit en shingle et un toit marron.
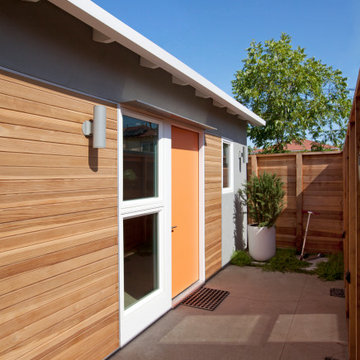
Private front patio and entrance
Réalisation d'une petite façade de maison grise design en stuc de plain-pied avec un toit à deux pans, un toit en shingle et un toit marron.
Réalisation d'une petite façade de maison grise design en stuc de plain-pied avec un toit à deux pans, un toit en shingle et un toit marron.
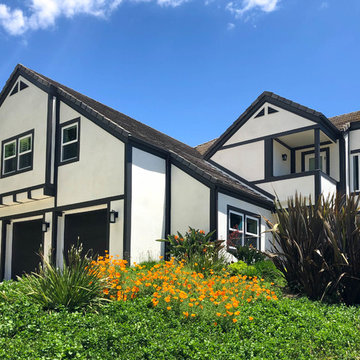
Malibu, CA - Whole Home Remodel - Exterior Remodel
For the exterior of the home, we installed new windows around the entire home, complete roof replacement, installation of new Garage Doors (3), the re stuccoing of the entire exterior, replacement of the window trim and fascia, a new roof and a fresh exterior paint to finish.
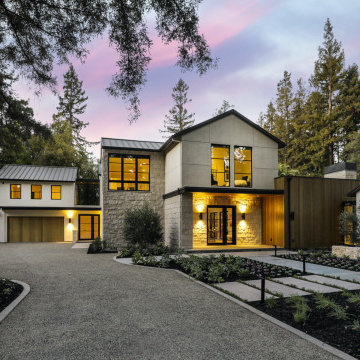
Aménagement d'une grande façade de maison beige contemporaine en stuc à un étage avec un toit à deux pans, un toit en métal et un toit marron.
Idées déco de façades de maisons contemporaines avec un toit marron
9