Idées déco de façades de maisons contemporaines en bardage à clin
Trier par :
Budget
Trier par:Populaires du jour
21 - 40 sur 1 437 photos
1 sur 3
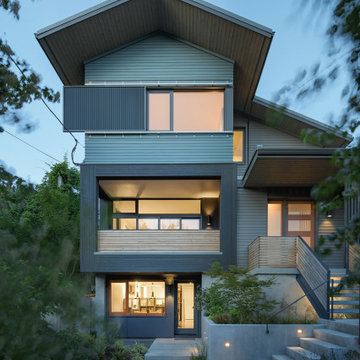
The original small 2 bedroom dwelling was deconstructed piece by piece, with every element recycled/re-used. The larger, newly built home + studio uses much less energy than the original. In fact, the home and office combined are net zero (the home’s blower door test came in at Passive House levels, though certification was not procured). The transformed home boasts a better functioning layout, increased square footage, and bold accent colors to boot. The multiple level patios book-end the home’s front and rear facades. The added outdoor living with the nearly 13’ sliding doors allows ample natural light into the home. The transom windows create an increased openness with the floor to ceiling glazing. The larger tilt-turn windows throughout the home provide ventilation and open views for the 3-level contemporary home. In addition, the larger overhangs provide increased passive thermal protection from the scattered sunny days. The conglomeration of exterior materials is diverse and playful with dark stained wood, concrete, natural wood finish, and teal horizontal siding. A fearless selection of a bright orange window brings a bold accent to the street-side composition. These elements combined create a dynamic modern design to the inclusive Portland backdrop.
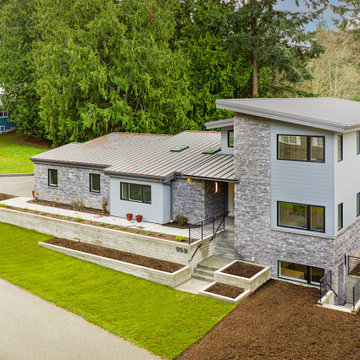
Architect: Grouparchitect. Photographer credit: © 2021 AMF Photography
Idées déco pour une façade de maison grise contemporaine en pierre et bardage à clin de taille moyenne et à un étage avec un toit en appentis et un toit en métal.
Idées déco pour une façade de maison grise contemporaine en pierre et bardage à clin de taille moyenne et à un étage avec un toit en appentis et un toit en métal.

Idée de décoration pour une grande façade de maison blanche design en panneau de béton fibré et bardage à clin à deux étages et plus avec un toit papillon, un toit mixte et un toit gris.

The Rowley House has siding made of Eastern White Pine stained with Pine Tar, giving the siding protection against water, sun, and pests. Each window opening was enlarged to enhance the views of the surrounding forest.
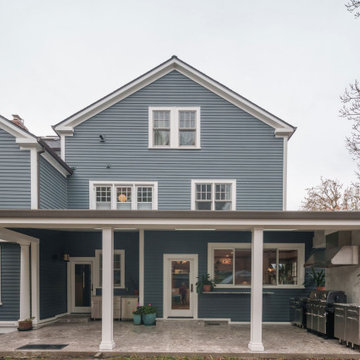
Contemporary outdoor kitchen remodel by Harka Architecture. Custom residential architecture and interiors. Connecting indoor and outdoor kitchen and dining. Low-carbon, high performance architecture.
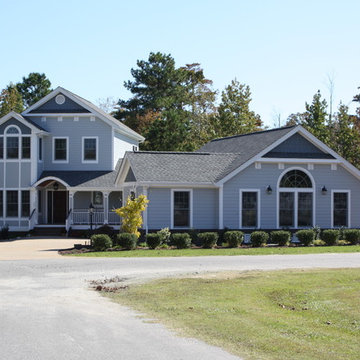
Idée de décoration pour une façade de maison bleue design en bardage à clin à un étage avec un toit papillon, un revêtement mixte, un toit en shingle et un toit gris.

The Peak is a simple but not conventional cabin retreat design
It is the first model in a series of designs tailored for landowners, developers and anyone seeking a daring but simple approach for a cabin.
Up to 96 sqm Net (usable) area and 150 sqm gross floor area, ideal for short rental experiences.
Using a light gauge steel structural framing or a timber solution as well.
Featuring a kitchenette, dining, living, bedroom, two bathrooms and an inspiring attic at the top.

Exterior rear view
Aménagement d'une très grande façade de maison noire contemporaine en pierre et bardage à clin à un étage avec un toit à deux pans, un toit en métal et un toit noir.
Aménagement d'une très grande façade de maison noire contemporaine en pierre et bardage à clin à un étage avec un toit à deux pans, un toit en métal et un toit noir.
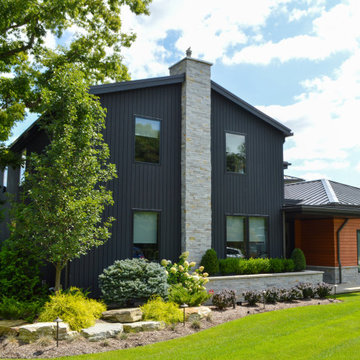
This lovely, contemporary lakeside home underwent a major renovation that also involved a two-story addition. Every room’s design takes full advantage of the stunning lake view. First floor changes include all new flooring from Urban Floor, foyer update, expanded great room, patio with fireplace and hot tub, office area, laundry room, and a main bedroom and bath. Second-floor changes include all new flooring from Urban Floor, a workout room with sauna, lounge, and a balcony with an iron spiral staircase descending to the first-floor patio. The exterior transformation includes stained cedar siding offset with natural stone cladding, a metal roof, and a wrought iron entry door my Monarch.
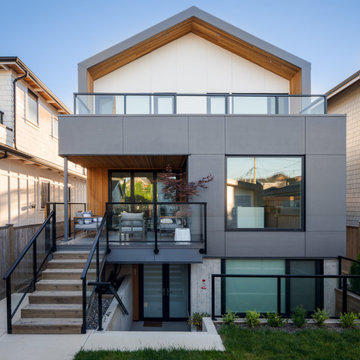
A Vancouver new build pops in a neighborhood full of post-war homes. This custom home was designed in a modern esthetic to reflect a young couple’s happening lifestyle. The working duo plan to start a family so will have little time for home maintenance. At the top of their list of wants were durable, quality materials that perform. Clad in James Hardie with cedar accents, a metal roof and fibreglass powder coating windows this home is set for exceptional longevity.
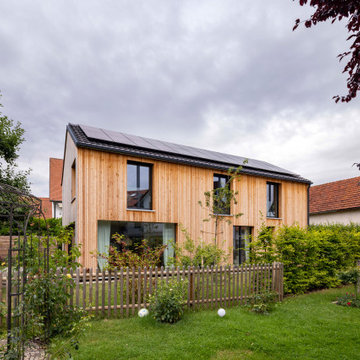
Exemple d'une façade de maison beige tendance en bois et bardage à clin à un étage avec un toit à deux pans, un toit en tuile et un toit gris.

Idée de décoration pour une façade de maison multicolore design en bardage à clin de taille moyenne et à un étage avec un revêtement mixte, un toit plat, un toit en métal et un toit noir.

Aménagement d'une grande façade de maison métallique et noire contemporaine en bardage à clin à un étage avec un toit à deux pans, un toit en métal et un toit noir.
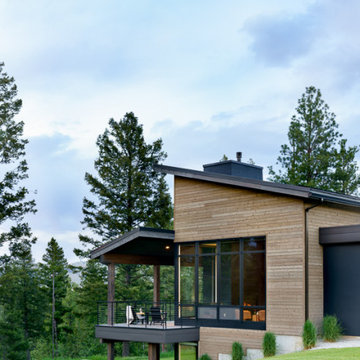
The contemporary style house is linear in nature creating a diametric form against the organic landscape. The opposing forms do well in showcasing each other in their contrast. The grand open floor plan welcomes you in as the views of the surrounding mountain range parade the backside of the home. The 12’ span of glass creates a feeling of being amongst the outdoors while enjoying the comforts of the home. Ample light floods into the home with a row of clerestory windows in the two-story great room. This home was truly built for entertaining, with a 12-person dining table, two living rooms, a bunk room, and a large outdoor entertaining area with a dual-sided fireplace.
Glo A5f double pane windows and doors were selected since modern profiles and cost-effective efficiency were a priority. The aluminum series boasts high-performance spacers, multiple air seals, a continuous thermal break, and low iron glass with sleek durable hardware. Selecting the flange (f) profile of the series allows for a conventional install to an otherwise exceptional window. The clarity and size of the windows and doors showcase the true beauty of the home by allowing the outdoors to flood into the space. The strategic placement of awning windows fixed windows and tilt and turn windows promotes intentional airflow throughout the home.
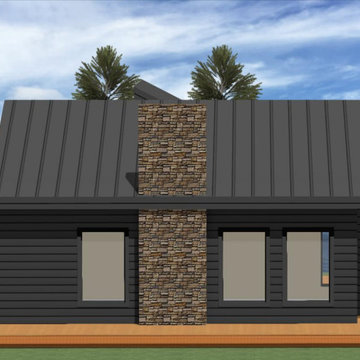
Modern oceanfront cottage
Cette image montre une façade de maison noire design en bois et bardage à clin de taille moyenne et de plain-pied avec un toit en appentis, un toit en métal et un toit noir.
Cette image montre une façade de maison noire design en bois et bardage à clin de taille moyenne et de plain-pied avec un toit en appentis, un toit en métal et un toit noir.
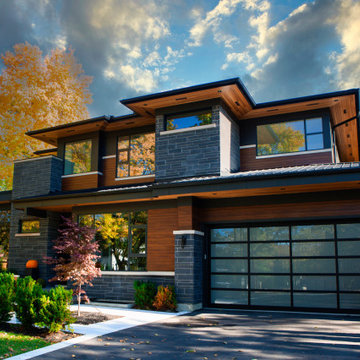
Idées déco pour une façade de maison noire contemporaine en bardage à clin de taille moyenne et à un étage avec un revêtement mixte, un toit en métal et un toit noir.

Exterior front - garage side
Idées déco pour une très grande façade de maison noire contemporaine en panneau de béton fibré et bardage à clin à un étage avec un toit à deux pans, un toit en shingle et un toit noir.
Idées déco pour une très grande façade de maison noire contemporaine en panneau de béton fibré et bardage à clin à un étage avec un toit à deux pans, un toit en shingle et un toit noir.
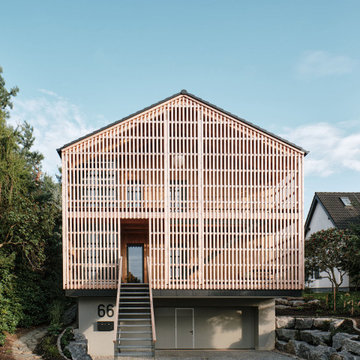
Cette image montre une grande façade de maison design en bois et bardage à clin à un étage avec un toit à deux pans, un toit en tuile et un toit noir.
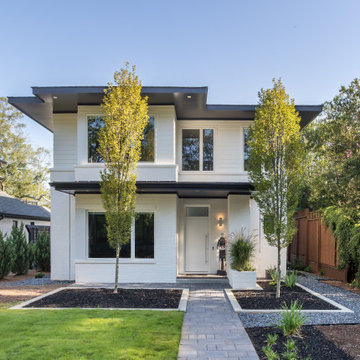
Idée de décoration pour une façade de maison blanche design en panneau de béton fibré et bardage à clin de taille moyenne et à un étage avec un toit à quatre pans, un toit en shingle et un toit noir.
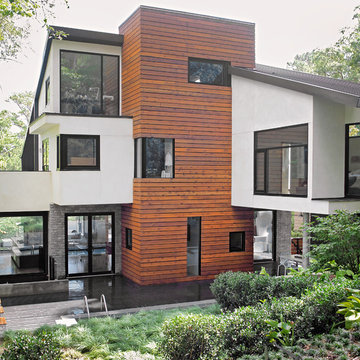
Réalisation d'une grande façade de maison multicolore design en bois et bardage à clin à un étage avec un toit plat, un toit en métal et un toit noir.
Idées déco de façades de maisons contemporaines en bardage à clin
2