Idées déco de façades de maisons contemporaines en bardage à clin
Trier par :
Budget
Trier par:Populaires du jour
81 - 100 sur 1 437 photos
1 sur 3
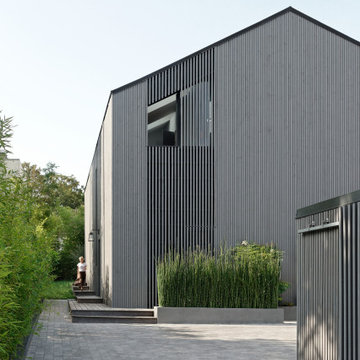
Située en région parisienne, Du ciel et du bois est le projet d’une maison éco-durable de 340 m² en ossature bois pour une famille.
Elle se présente comme une architecture contemporaine, avec des volumes simples qui s’intègrent dans l’environnement sans rechercher un mimétisme.
La peau des façades est rythmée par la pose du bardage, une stratégie pour enquêter la relation entre intérieur et extérieur, plein et vide, lumière et ombre.
-
Photo: © David Boureau
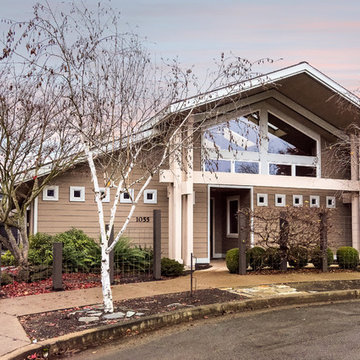
This custom built home was built on a quiet cul-de-sac of an established neighborhood in Eugene, Oregon. This home is complemented with extra high ceilings, radiant heat concrete floors, an a second story loft that could be used as a gym, study, or playroom for the kids.
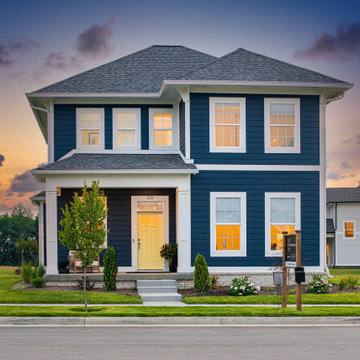
Welcome to our newest model home located in Provenance! This gorgeous contemporary home features 3 beds and 2.5 baths.
Cette photo montre une façade de maison bleue tendance en bardage à clin de taille moyenne et à un étage avec un revêtement en vinyle, un toit en shingle et un toit gris.
Cette photo montre une façade de maison bleue tendance en bardage à clin de taille moyenne et à un étage avec un revêtement en vinyle, un toit en shingle et un toit gris.
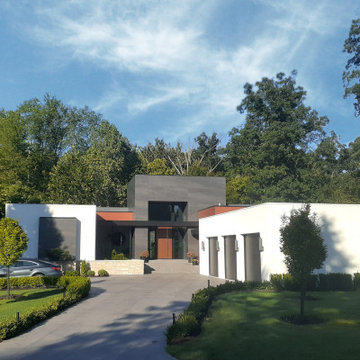
Not evident from the street, the parti for this new home is a sweeping arc of glass which forms an expansive panorama of a wooded river valley beyond in the rear. The lot is located in an established and planned neighborhood, which is adjacent to a heavily forested metropark.
The house is comprised of two levels; the primary living areas are located on the main level including the master bedroom suite. Additional living and entertaining areas are located below with access to the lower level outdoor living spaces. The large floor-to-ceiling curtain of glass and open floor plan allow all main living spaces access to views and light while affording privacy where required, primarily along the sides of the property.
Kitchen and eating areas include a large floating island which allows for meal preparation while entertaining, and the many large retracting glass doors allow for easy flow to the outdoor spaces.
The exterior materials were chosen for durability and minimal maintenance, including ultra- compact porcelain, stone, synthetic stucco, cement siding, stained fir roof underhangs and exterior ceilings. Lighting is downplayed with special fixtures where important areas are highlighted. The fireplace wall has a hidden door to the master suite veneered in concrete panels. The kitchen is sleek with hidden appliances behind full-height (responsibly harvested) rosewood veneer panels.
Interiors include a soft muted palette with minimalist fixtures and details. Careful attention was given to the variable ceiling heights throughout, for example in the foyer and dining room. The foyer area is raised and expressed as the large porcelain clad element of the entrance, and becomes a defining part of the composition of the façade from the street.

Inspiration pour une façade de maison design en bois et bardage à clin avec un toit plat et un toit végétal.
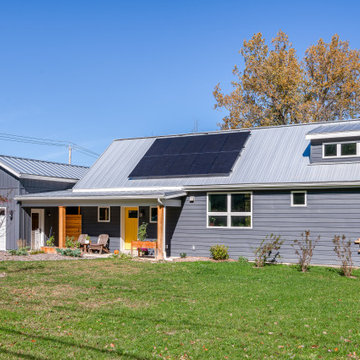
Idées déco pour une petite façade de maison bleue contemporaine en bardage à clin de plain-pied avec un revêtement en vinyle, un toit à deux pans, un toit en métal et un toit gris.
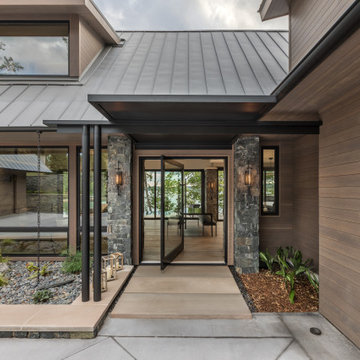
Inspiration pour une façade de maison marron design en bois et bardage à clin de taille moyenne et à deux étages et plus avec un toit à deux pans, un toit en métal et un toit marron.
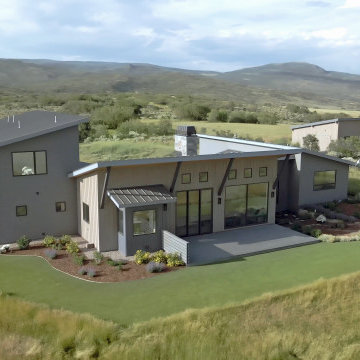
View from South
Idée de décoration pour une façade de maison grise design en bardage à clin de taille moyenne et à un étage avec un revêtement mixte, un toit en appentis, un toit en métal et un toit gris.
Idée de décoration pour une façade de maison grise design en bardage à clin de taille moyenne et à un étage avec un revêtement mixte, un toit en appentis, un toit en métal et un toit gris.
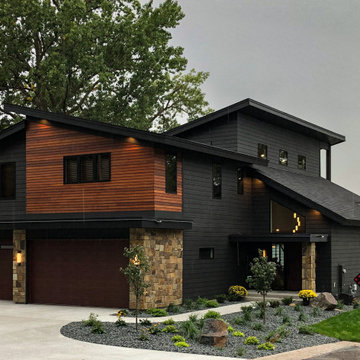
Tear-down on a lake-front property. Modern contemporary home design with soaring mono-vaults and shed roofs and flat roof accents. Natural stone, LP composite, and cedar lap siding mixed together. Brilliant exterior lighting, large deck space for gathering, and 3-car garage.
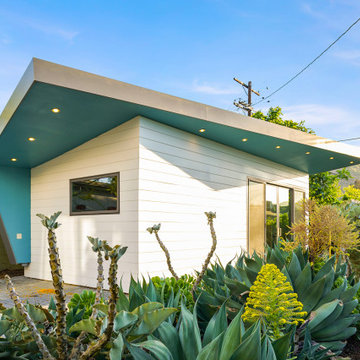
Inspiration pour une façade de Tiny House blanche design en bois et bardage à clin de plain-pied avec un toit papillon, un toit en shingle et un toit gris.

Exterior Skillion Roof Designed large family home
Idées déco pour une grande façade de maison beige contemporaine en béton et bardage à clin de plain-pied avec un toit papillon, un toit en métal et un toit blanc.
Idées déco pour une grande façade de maison beige contemporaine en béton et bardage à clin de plain-pied avec un toit papillon, un toit en métal et un toit blanc.

A rear deck and custom hardwood pergola frame the exterior view of the new addition.
Idées déco pour une façade de maison violet contemporaine en bardage à clin de taille moyenne et de plain-pied avec un revêtement mixte, un toit papillon, un toit en métal et un toit blanc.
Idées déco pour une façade de maison violet contemporaine en bardage à clin de taille moyenne et de plain-pied avec un revêtement mixte, un toit papillon, un toit en métal et un toit blanc.
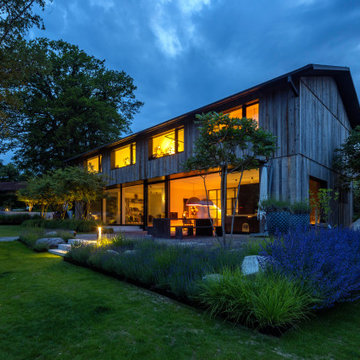
Idée de décoration pour une grande façade de maison grise design en bois et bardage à clin à un étage avec un toit à deux pans, un toit en tuile et un toit gris.
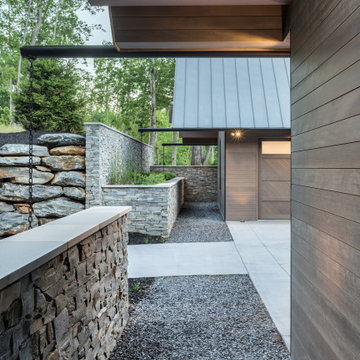
Inspiration pour une façade de maison marron design en bois et bardage à clin de taille moyenne et à deux étages et plus avec un toit à deux pans, un toit en métal et un toit marron.
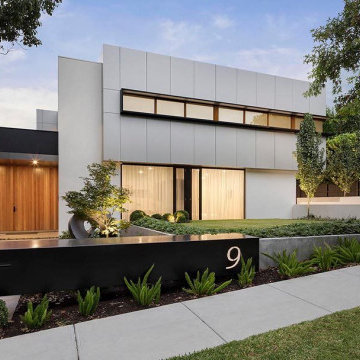
We Transform your Outdoor Space into the Garden of your Dreams
Our talented and creative team will ensure that your property reflects your tastes and preferences. We will beautify your outdoor area by providing a parking area for your kids or install a spacious patio where you can host parties for your family or friends while enjoying the beautiful weather. We will analyze your soil, study its features, the availability of light and shade, and then decide the appropriate layout and the plants most suitable for your garden. Our experienced team is skilled in soft landscaping work like planting, levelling and hard landscaping skills like paving, installation of lights, or constructing flower beds. We provide hedging and pruning for plants to ensure they are healthy and have a long life. We discard spent blooms and remove diseased branches of plants so that they grow to their maximum potential.

Our team had to prepare the building for apartment rental. We have put a lot of work into making the rooms usable with a modern style finish and plenty of space to move around.
Check out the gallery to see the results of our work!
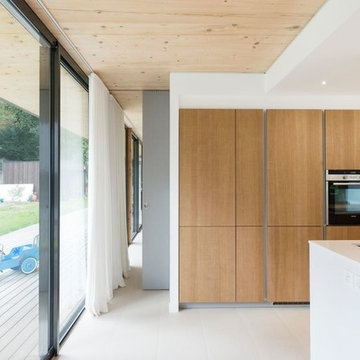
Vue de la cuisine et du couloir
Idée de décoration pour une grande façade de maison marron design en bois et bardage à clin de plain-pied avec un toit plat, un toit végétal et un toit noir.
Idée de décoration pour une grande façade de maison marron design en bois et bardage à clin de plain-pied avec un toit plat, un toit végétal et un toit noir.
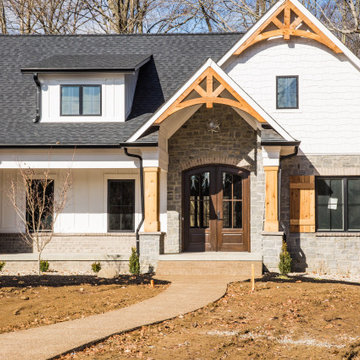
Stone, wood and clap board combine to create tons of curb appeal on this one level ranch over a finished basement.
Cette image montre une grande façade de maison blanche design en bardage à clin de plain-pied avec un revêtement mixte, un toit à deux pans, un toit en shingle et un toit noir.
Cette image montre une grande façade de maison blanche design en bardage à clin de plain-pied avec un revêtement mixte, un toit à deux pans, un toit en shingle et un toit noir.
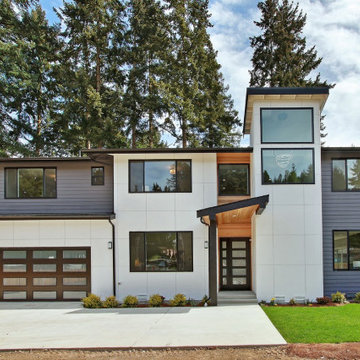
Réalisation d'une façade de maison multicolore design en bardage à clin à un étage avec un revêtement mixte.
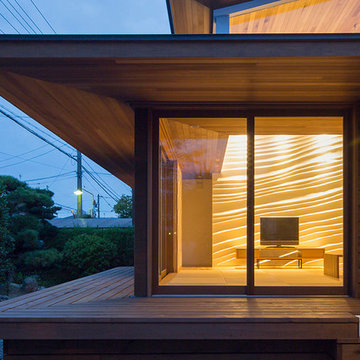
写真 | 堀 隆之
Aménagement d'une façade de maison marron contemporaine en bois et bardage à clin de taille moyenne et à un étage avec un toit en appentis, un toit en métal et un toit gris.
Aménagement d'une façade de maison marron contemporaine en bois et bardage à clin de taille moyenne et à un étage avec un toit en appentis, un toit en métal et un toit gris.
Idées déco de façades de maisons contemporaines en bardage à clin
5