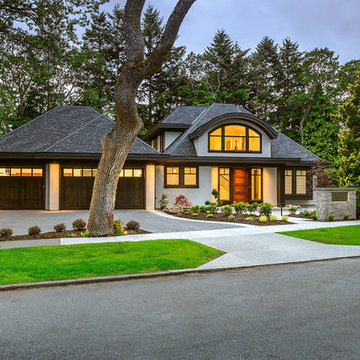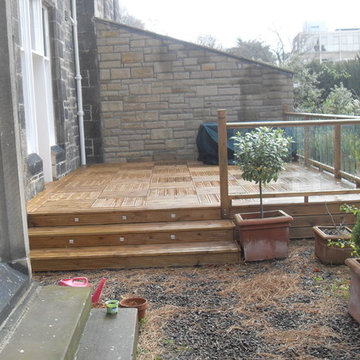Idées déco de façades de maisons contemporaines grises
Trier par :
Budget
Trier par:Populaires du jour
61 - 80 sur 11 231 photos
1 sur 3
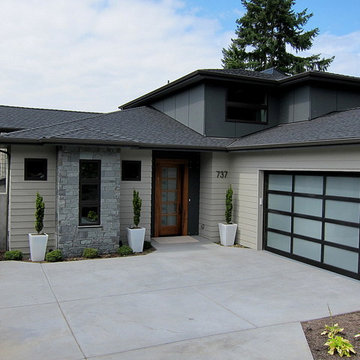
Low maintenance Hardie Panels and Siding mix together to add depth and interest to this contemporary home's exterior. Custom windows, front door and gate relate well with each other. The white pots light up and glow at night adding safety and interest.
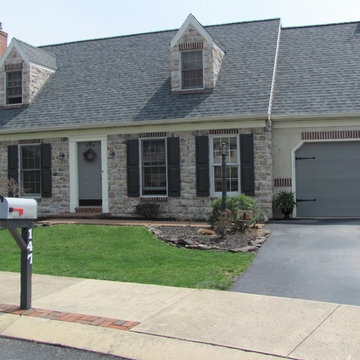
Completed roof project, Owens Corning Duration Estate Gray lifetime architectural shingles
Aménagement d'une façade de maison contemporaine.
Aménagement d'une façade de maison contemporaine.
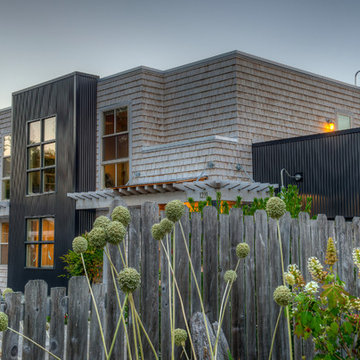
Photography by Lucas Henning.
Réalisation d'une façade de maison marron design de taille moyenne et à un étage avec un revêtement mixte, un toit plat et un toit en métal.
Réalisation d'une façade de maison marron design de taille moyenne et à un étage avec un revêtement mixte, un toit plat et un toit en métal.
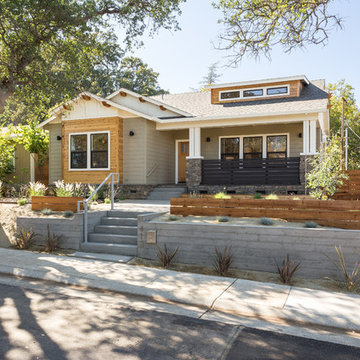
Chad Davies Photography
Idées déco pour une façade de maison verte contemporaine de taille moyenne et de plain-pied avec un revêtement mixte.
Idées déco pour une façade de maison verte contemporaine de taille moyenne et de plain-pied avec un revêtement mixte.
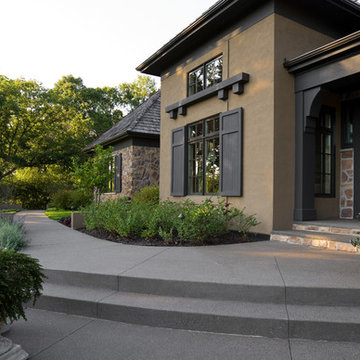
This intimate, interconnected landscape gives these homeowners three spaces that make being outside a joy.
Low stucco walls create a courtyard near the front door that has as unique sense of privacy, making it a great place to pause and view the pond below.
Under the deck the stucco walls wrap around a patio, creating a perfect place for a cool refuge from hot summer days. A custom-made fountain is integrated into the wall, a bed of lush flowers is woven into the bluestone, and a view to the surrounding landscape is framed by the posts of the deck above.
The rear patio is made of large bluestone pieces. Grassy seams between the stone soften the hard surface. Towering evergreens create privacy, drifts of colorful perennials surround the seat walls, and clumps of Aspen trees define the entrance to this enchanting outdoor room.
This project earned Windsor Companies a Merit Award for Excellence in Landscape Design by the Minnesota Nursery and Landscape Association.
Photos by Paul Crosby.
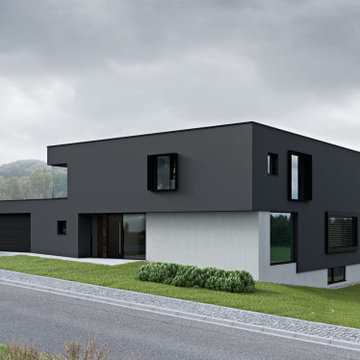
Aménagement d'une façade de maison grise contemporaine en stuc de taille moyenne et à un étage.
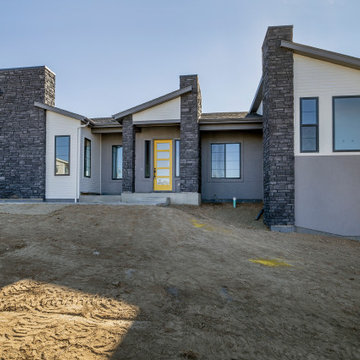
Cette image montre une façade de maison grise design en stuc de taille moyenne et de plain-pied avec un toit en shingle et un toit gris.
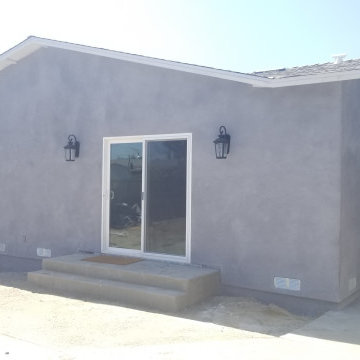
In this project we added 600 sqft addition to the house that include dining room, master bedroom with full bathroom and closet, laundry room and kitchen pantry. We also installed a new central air conditioning throughout the house and we also did the architectural/engineering process along with plans and permit process. from the demolition to the end of the project, it took us 4 months to completion.
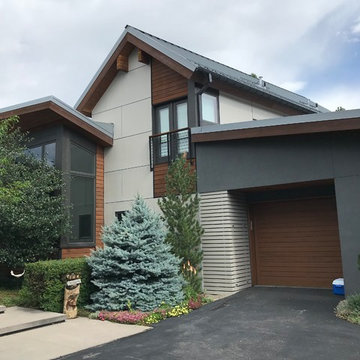
We worked with the homeowner to design certain areas of the home to clad them in James Hardi panel accented with aluminum channeling to create a modern feel. We paired this with re-fog coating the majority of their stucco areas to give the Home a fresh look. Last of all, we updated the majority of their painting.
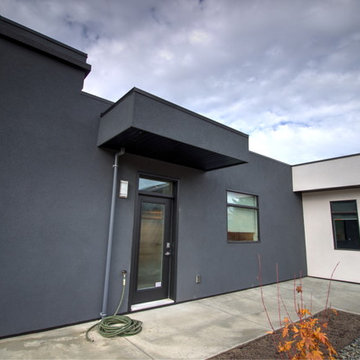
I decided to hang the trusses out here to create the covered area over the door rather than posts. Simpler and of course fewer obstructions.
Idées déco pour une grande façade de maison blanche contemporaine en stuc de plain-pied avec un toit plat.
Idées déco pour une grande façade de maison blanche contemporaine en stuc de plain-pied avec un toit plat.
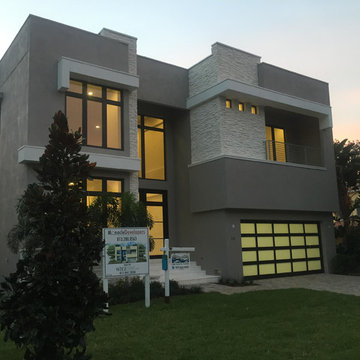
Aménagement d'une grande façade de maison grise contemporaine en stuc à un étage avec un toit plat.
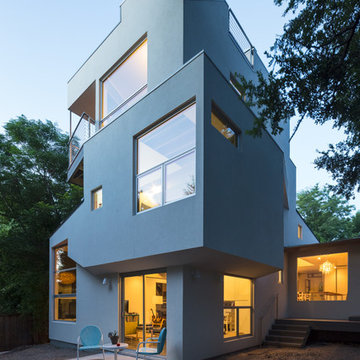
The volumes on the exterior of the tower express the spaces within the contemporary addition.
Photo: Leonid Furmansky
Cette photo montre une façade de maison blanche tendance en stuc à deux étages et plus.
Cette photo montre une façade de maison blanche tendance en stuc à deux étages et plus.
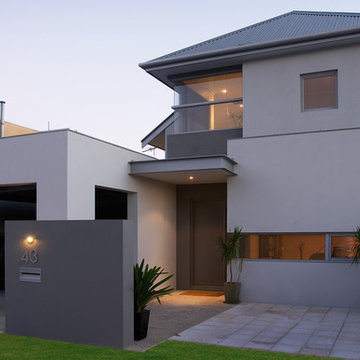
Exemple d'une façade de maison grise tendance en stuc à un étage avec un toit à quatre pans.
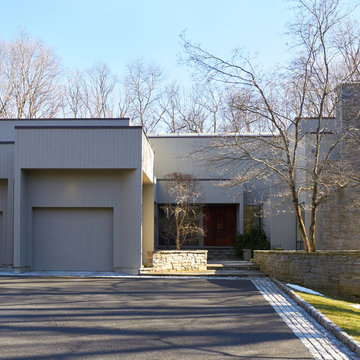
Inspiration pour une façade de maison grise design en stuc de taille moyenne et de plain-pied avec un toit plat.

H. Stolz
Réalisation d'une façade de maison mitoyenne grise design en stuc de taille moyenne et à un étage avec un toit à deux pans.
Réalisation d'une façade de maison mitoyenne grise design en stuc de taille moyenne et à un étage avec un toit à deux pans.
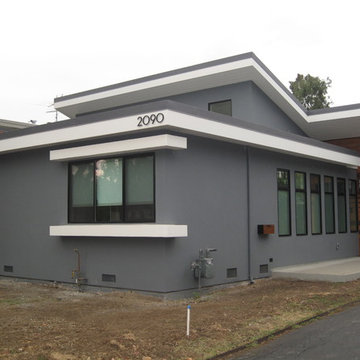
Mid-century duplex converted to contemporary single family home. Taking advantage of open sky and treetops in the park bordering the property in the rear, and shielding the side walls from multi-family units on either side, the floor plan focused all the views to rear and front. A butterfly roof profile allowed clerestory windows to bring light into the interiors.
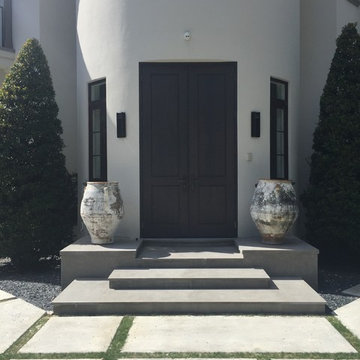
Custom cast driveway pavers with bermuda grass outlines. Restrained detailing adds a contemporary lens to a traditional style.
Cette image montre une grande façade de maison blanche design en stuc à un étage.
Cette image montre une grande façade de maison blanche design en stuc à un étage.
Idées déco de façades de maisons contemporaines grises
4
