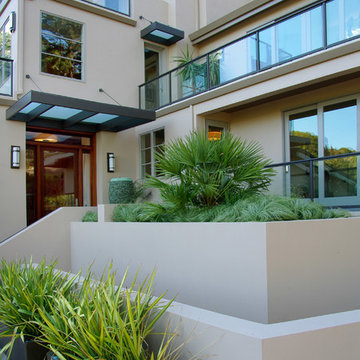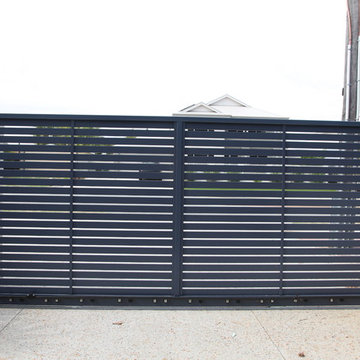Idées déco de façades de maisons contemporaines grises
Trier par :
Budget
Trier par:Populaires du jour
101 - 120 sur 11 231 photos
1 sur 3
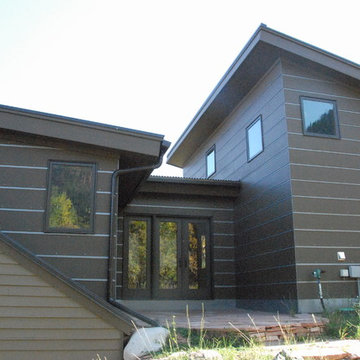
This photo shows the backside of the garage, and a new patio connected to a mud room off of the garage. This photo also shows the existing wood siding that we were allowed to keep where existing, but had to come up with a new material for the addition.
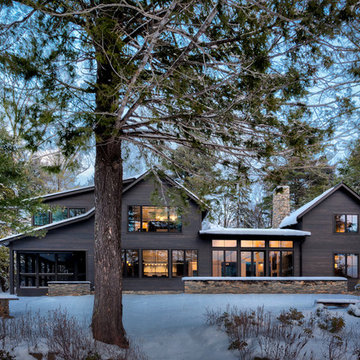
Peter Peirce Photographer
Idées déco pour une façade de maison grise contemporaine en bois de taille moyenne et à un étage avec un toit à deux pans et un toit en métal.
Idées déco pour une façade de maison grise contemporaine en bois de taille moyenne et à un étage avec un toit à deux pans et un toit en métal.
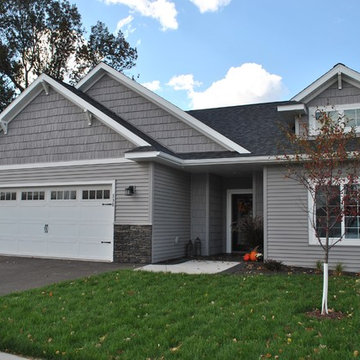
Aménagement d'une façade de maison grise contemporaine de taille moyenne et de plain-pied avec un revêtement en vinyle et un toit à deux pans.
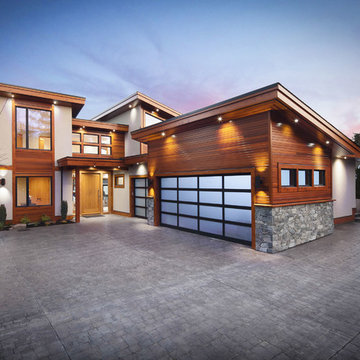
G.T Mann Contracting Website
Réalisation d'une grande façade de maison design à un étage avec un revêtement mixte et un toit en appentis.
Réalisation d'une grande façade de maison design à un étage avec un revêtement mixte et un toit en appentis.
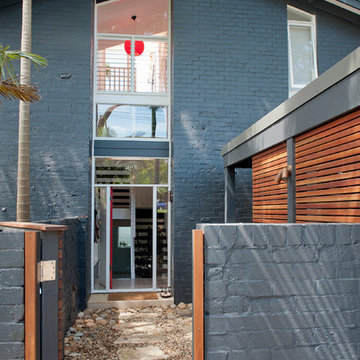
Tim Mooney
Exemple d'une façade de maison grise tendance en brique de taille moyenne et à deux étages et plus avec un toit à deux pans.
Exemple d'une façade de maison grise tendance en brique de taille moyenne et à deux étages et plus avec un toit à deux pans.

The garden side of the Laneway house with its private stone patio and shared use of the backyard. The two dormer windows are the bedrooms at either end of the house.
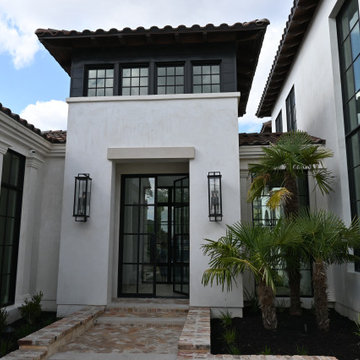
Aménagement d'une grande façade de maison métallique et blanche contemporaine à un étage avec un toit à quatre pans, un toit en tuile et un toit rouge.

Aménagement d'une façade de maison marron contemporaine en bois et bardage à clin de taille moyenne et à deux étages et plus avec un toit à deux pans, un toit en métal et un toit noir.
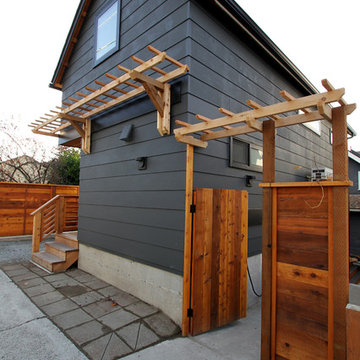
While the cottage sits on the alley, it still manages to be welcoming and private, as well as provide easy access to the main house along the side.
Aménagement d'une petite façade de maison grise contemporaine en panneau de béton fibré à deux étages et plus.
Aménagement d'une petite façade de maison grise contemporaine en panneau de béton fibré à deux étages et plus.
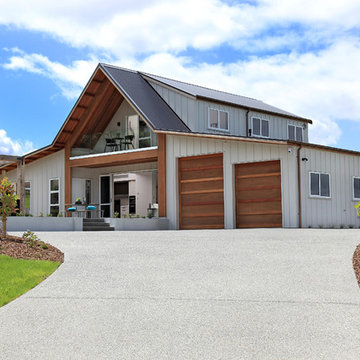
This brand new 330m2 home.
Enormous carpeted garage with extra space to park the boat or the caravan.
Inspiration pour une grande façade de grange rénovée beige design en bois à un étage avec un toit à deux pans.
Inspiration pour une grande façade de grange rénovée beige design en bois à un étage avec un toit à deux pans.
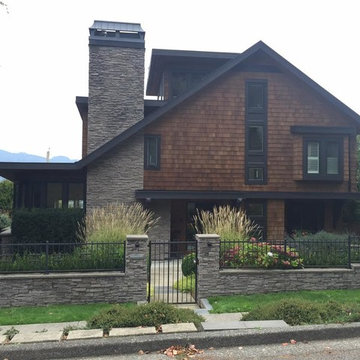
Exemple d'une grande façade de maison marron tendance en bois à un étage avec un toit à deux pans et un toit en tuile.
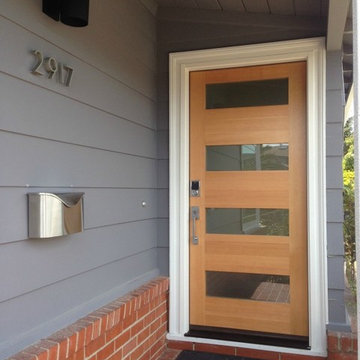
for full renovation details visit http://AliceTChan.com/blog
Idée de décoration pour une façade de maison grise design en bois de taille moyenne et de plain-pied.
Idée de décoration pour une façade de maison grise design en bois de taille moyenne et de plain-pied.
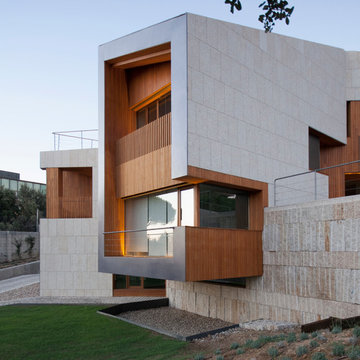
Idées déco pour une très grande façade de maison grise contemporaine à deux étages et plus avec un revêtement mixte et un toit en appentis.
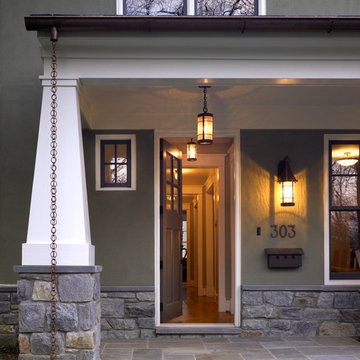
“Can you make this house livable for us?” This was the seemingly innocent request posed to the architects by the new owners of this house. It was a cartoon dwelling, an asym- metrical structure blemished by several poorly constructed additions that would feel at home in a coloring book. Despite these difficulties, the building was strangely interesting -- like an underdog you felt compelled to root for.
So it started with the basics. The house was stripped down to its simplest saltbox shape. This began to give direction to the massing of the addition. New openings brought a sense
of order to the elevations. Dormers, clad in the same material as the roof, were used to make more efficient use of the sec- ond floor spaces while emphasizing the original lines of the house. Deteriorating stucco was replaced and tinted a moss green. A plinth of locally quarried stone wraps the base ofthe structure, anchoring it to the earth. The large front porch engages the street with a more welcoming face.
Cooking meals together is a vital gathering activity for this famil. The kitchen space was moved to the center of the house as an organizing element and to reflect this impor- tance. Reclaimed oak cider vats were used as flooring throughout the residence. Virginia soap stone countertops further echoes the desire to reconnect this house back to indigenous materials and the local culture.
This house is no longer a caricature. It has found its roots and become a modern, livable dwelling, without losing its quirky charm.
All photos by Hoachlander Davis Photography.
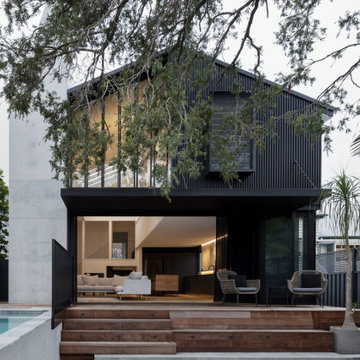
Cette photo montre une grande façade de maison multicolore tendance en bois et bardage à clin à un étage avec un toit à deux pans, un toit en métal et un toit blanc.
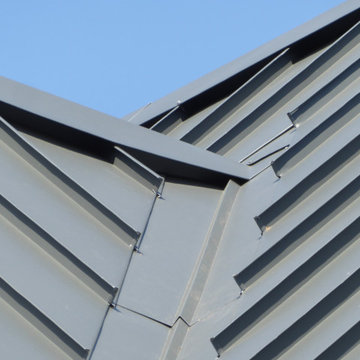
Valley detail on the replacement metal roof of the primary house of this expansive residence in Waccabuc, New York. The uncluttered and sleek lines of this mid-century modern residence combined with organic, geometric forms to create numerous ridges and valleys which had to be taken into account during the installation. Further, numerous protrusions had to be navigated and flashed. We specified and installed Englert 24 gauge steel in matte black to compliment the dark brown siding of this residence. All in, this installation required 6,300 square feet of standing seam steel.
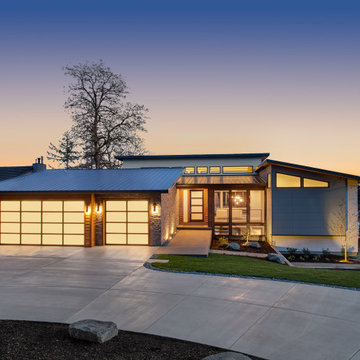
A fresh new look to go with the beautiful lake views! Our clients wanted to reconstruct their lake house to the home of their dreams while staying in budget. This custom home with "contemporary" aesthetic was made possible through our thorough Design, Permitting & Construction process. The family is now able to enjoy all views starting from their drive way.
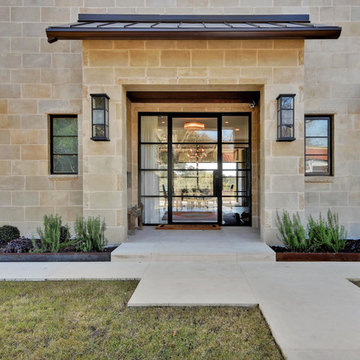
Idées déco pour une façade de maison beige contemporaine en brique de taille moyenne.
Idées déco de façades de maisons contemporaines grises
6
