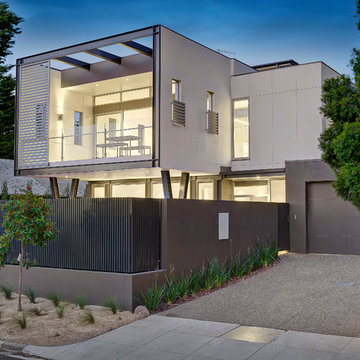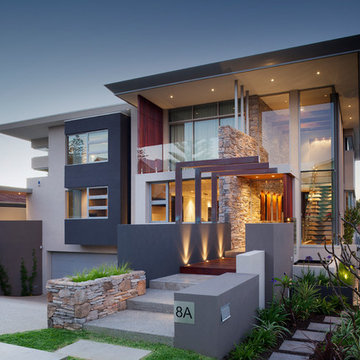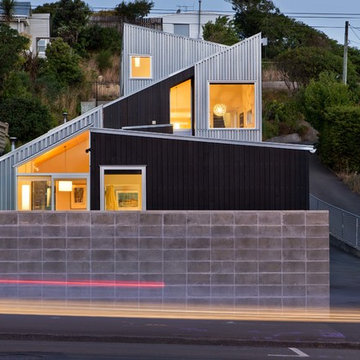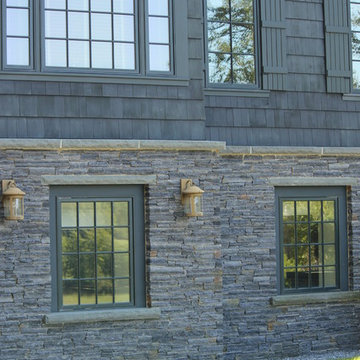Idées déco de façades de maisons contemporaines grises
Trier par :
Budget
Trier par:Populaires du jour
81 - 100 sur 11 231 photos
1 sur 3
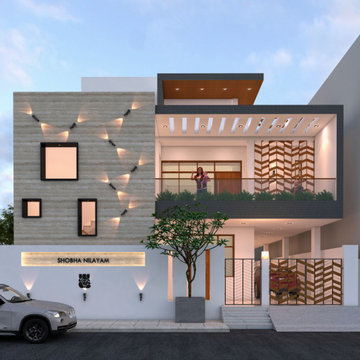
A vastu compliant corner house designed for a family of four members.
Aménagement d'une façade de maison contemporaine.
Aménagement d'une façade de maison contemporaine.
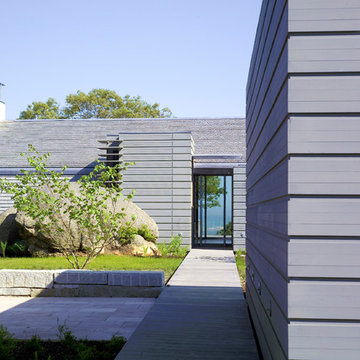
Entryway looks through the house to the water beyond
Photo: Peter Vanderwarker
Exemple d'une façade de maison tendance de plain-pied.
Exemple d'une façade de maison tendance de plain-pied.
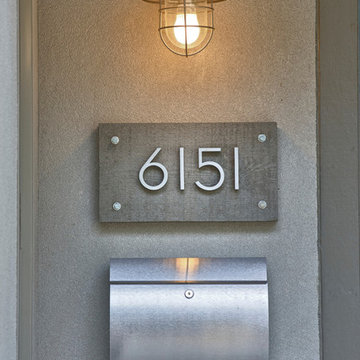
Michael Palumbo
Inspiration pour une façade de maison design avec boîte aux lettres.
Inspiration pour une façade de maison design avec boîte aux lettres.
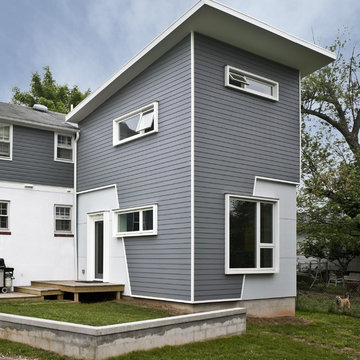
We were approached by a young couple to design and build an addition to their 1950’s concrete block house. Like many of our projects, the addition became more than a new living room and bedroom suite; it became an opportunity to create an outdoor room. As it was, the only connection to the backyard and outdoors was through a side door that bisected an already cramped kitchen. It became apparent early on that adding on to the back of the house was our best strategy and we offset our addition to the west side of the house in order to create an outdoor ‘room.’ From the existing house you step down to the new living room and walk out onto a elevated lawn which is created by two raised landscaping walls.
The Owner’s bedroom suite is located above the new living room and became a sort of ‘tree house’ for the couple. Lowered horizontal windows facing East and West do not frame a particular view, but instead cut a slice through their surrounding neighborhood and beyond.
Although we did not find a pot o’ gold buried in the walls or backyard, as our clients hoped; we were able to work within their budget and transform their house. The shower walls are recycled slate roof shingles which are accented by a green glass tile. A solar tube in the shower provides daylight which is reflected into the room through a full length mirror above the vanity.
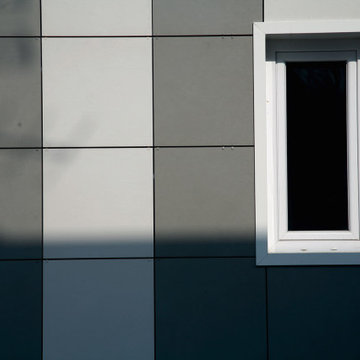
Facade concrete and wood tiles. Collection: Trellis
Inspiration pour une façade de maison design.
Inspiration pour une façade de maison design.

Malibu, CA / Whole Home Remodel / Exterior Remodel
For this exterior home remodeling project, we installed all new windows around the entire home, a complete roof replacement, the re-stuccoing of the entire exterior, replacement of the window trim and fascia, and a fresh exterior paint to finish.
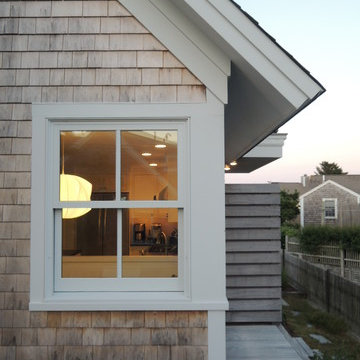
Dining Nook Corner Window w/ Custom Exterior Shower Beyond
Exemple d'une petite façade de maison tendance en bois à un étage avec un toit à deux pans.
Exemple d'une petite façade de maison tendance en bois à un étage avec un toit à deux pans.

Réalisation d'une façade de maison grise design en bois à deux étages et plus et de taille moyenne avec un toit plat.
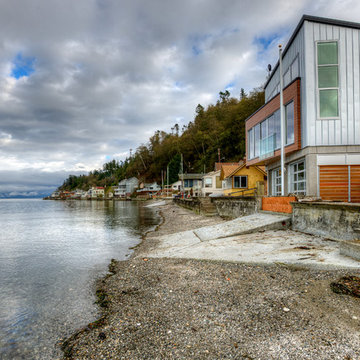
View from beach. Photography by Lucas Henning.
Réalisation d'une façade de maison design.
Réalisation d'une façade de maison design.
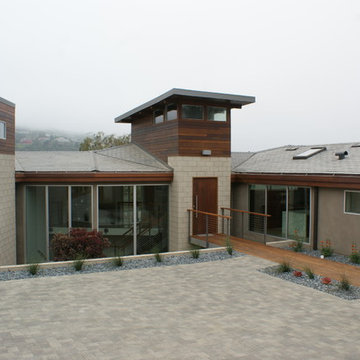
Thomas R. Hulton Erickson
domusstudio architecture
Idée de décoration pour une façade de maison design.
Idée de décoration pour une façade de maison design.
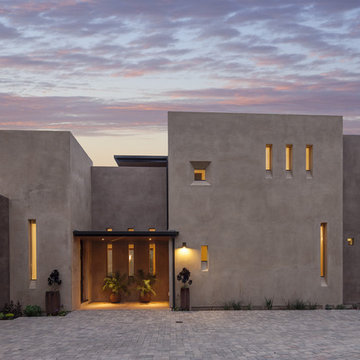
Architect: Bob Pester, Burnell, Branch & Pester Architecture
Photography: Jim Bartsch Photography
The original A-frame home on this hillside lot was destroyed by wildfire. Not surprisingly, the clients wanted to rebuild a fire resistant home. Working together with their architect and builder, they chose a contemporary design with few, if any, fire susceptible, “weak links.”
When design was first discussed, the owners expressed a desire to have the house not be as exposed to the street as their previous. Primary motivation was privacy, but an added advantage was reducing solar heat gain on the southern exposure. The original concept was to bring some light in from the south, with the majority coming from the north along with fabulous views of the canyon and mountains nearby. As the conceptual building masses took shape, the architect was inspired to punch small openings into the south elevation, positioning them primarily for light infiltration, not to see out of. The goal was to compose a seemingly random-looking arrangement of the window fenestrations, even though their placement had a specific purpose in relation to each respective interior space.
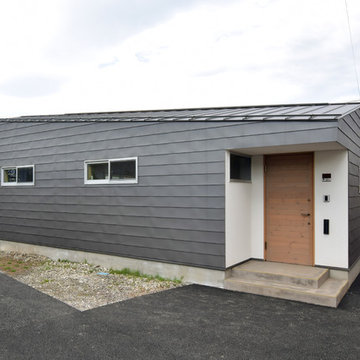
路地奥に住まう 写真:齊藤彰
アプローチ外観。
アプローチに対して圧迫感を生まないように、玄関部分の軒高を低く設定。見る方向によって片流れ屋根に見えたり切妻屋根に見えたり、印象が変わります。
玄関ドアは木製。ポーチ土間は土たたき風左官材料。
Idées déco pour une petite façade de maison métallique et grise contemporaine de plain-pied avec un toit à deux pans et un toit en métal.
Idées déco pour une petite façade de maison métallique et grise contemporaine de plain-pied avec un toit à deux pans et un toit en métal.
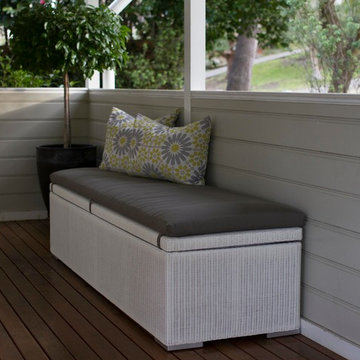
Created in Eco White and Spectrum Graphite Sunbrella fabric, our customised storage box answered our client's brief by doubling up as a stunning bench seat for additional seating.
Our storage boxes have proven extremely popular as they look beautiful and fully protect other cushions that cannot stay outdoors. They are also a great solution for windy, open decks!
We made this storage box 200cm x 60cm x 50cm high.
As we own our factory, we have ready stock in Australia or can easily customise for you, without the price penalty.
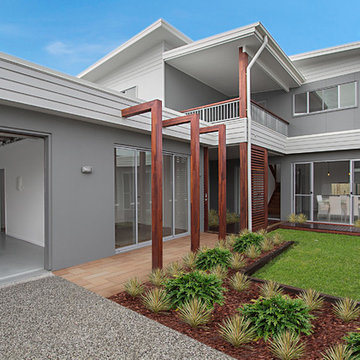
Arbor entry to the home. Timber decks link the two pavilions with the exterior North facing deck. A external walls are a mix of NRG rendered EPS cladding, Weathertex Shadowood smooth and James Hardie Easylap
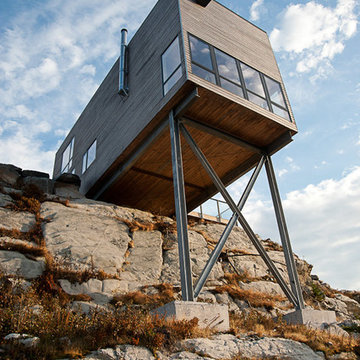
Greg Richardson
Exemple d'une façade de maison tendance en bois.
Exemple d'une façade de maison tendance en bois.
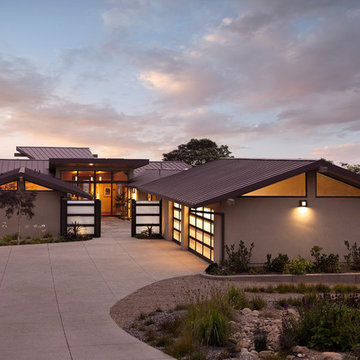
Jim Bartsch - Photographer
Allen Construction - Contractor
Cette image montre une façade de maison beige design en stuc de taille moyenne et de plain-pied avec un toit à deux pans et un toit en métal.
Cette image montre une façade de maison beige design en stuc de taille moyenne et de plain-pied avec un toit à deux pans et un toit en métal.
Idées déco de façades de maisons contemporaines grises
5
