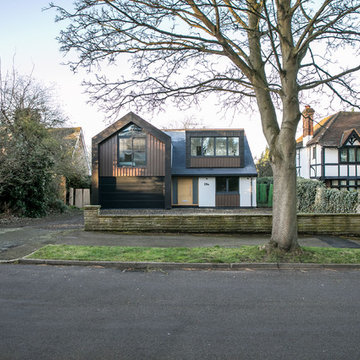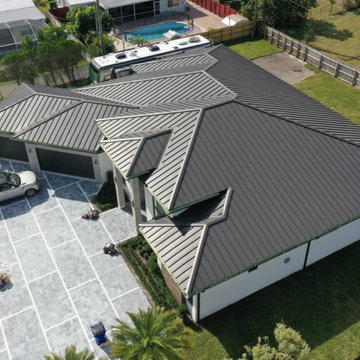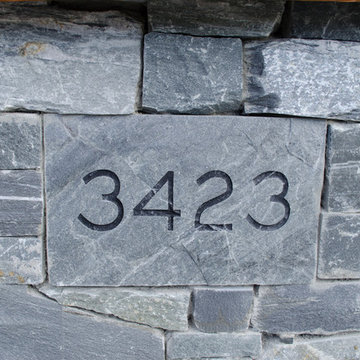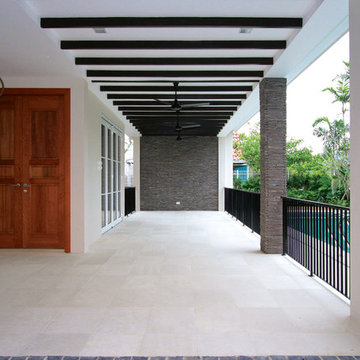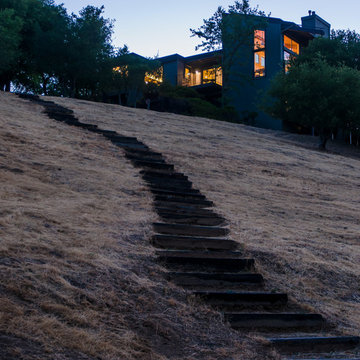Idées déco de façades de maisons contemporaines grises
Trier par :
Budget
Trier par:Populaires du jour
141 - 160 sur 11 231 photos
1 sur 3
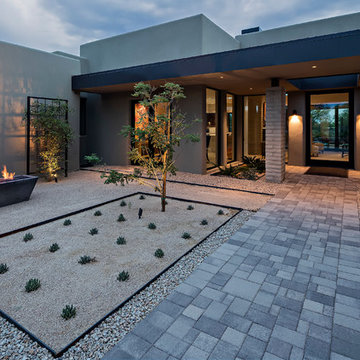
Photo Credits - Thompson Photographic
Cette image montre une façade de maison design.
Cette image montre une façade de maison design.
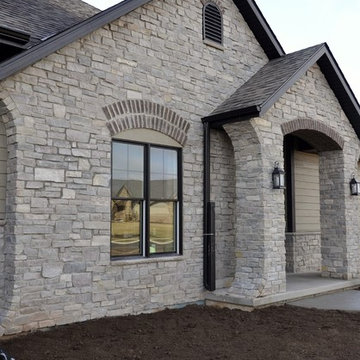
Exterior Contemporary Home
Idée de décoration pour une façade de maison grise design en pierre de plain-pied avec un toit en shingle.
Idée de décoration pour une façade de maison grise design en pierre de plain-pied avec un toit en shingle.
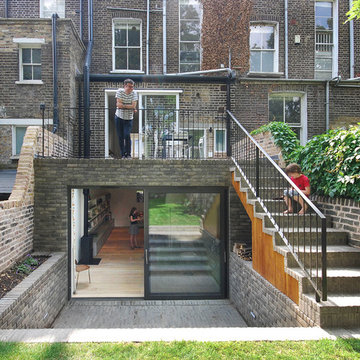
Lyndon Douglas
Exemple d'une façade de maison marron tendance en brique de taille moyenne et de plain-pied avec un toit plat.
Exemple d'une façade de maison marron tendance en brique de taille moyenne et de plain-pied avec un toit plat.
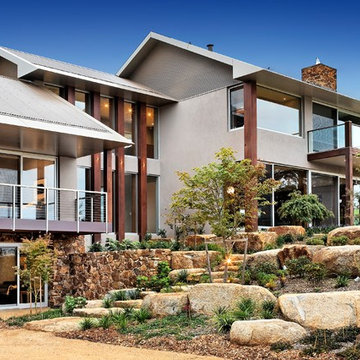
Idée de décoration pour une grande façade de maison grise design à deux étages et plus avec un toit à deux pans.

A Washington State homeowner selected Steelscape’s Eternal Collection® Urban Slate to uplift the style of their home with a stunning new roof. Built in 1993, this home featured an original teal roof with outdated, inferior paint technology.
The striking new roof features Steelscape’s Urban Slate on a classic standing seam profile. Urban Slate is a semi translucent finish which provides a deeper color that changes dynamically with daylight. This engaging color in conjunction with the clean, crisp lines of the standing seam profile uplift the curb appeal of this home and improve the integration of the home with its lush environment.
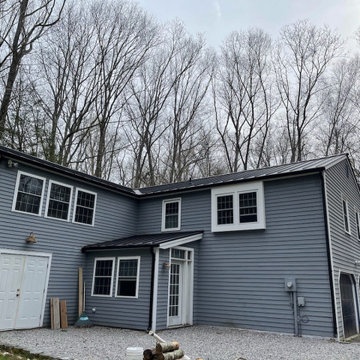
Rear view depicting new gutters and shed roof on a Standing Seam metal roof installation on a contemporary residence in Killingworth, CT. For this installation, we specified an installed 2600 square feet of Englert matte black 24 gauge steel standing seam. We also replaced all the running trim with cellular PVC and installed new gutters. The combination of the standing seam steel and PVC trim creates an enduring and aesthetically pleasing roof which brings great curb appeal to this home.
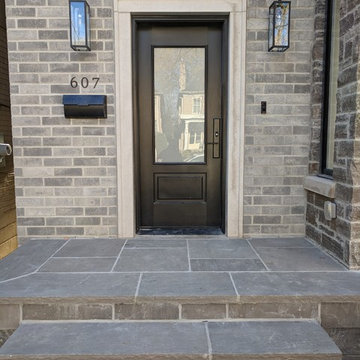
Inspiration pour une façade de maison grise design en brique de taille moyenne et à un étage avec un toit à deux pans et un toit en shingle.
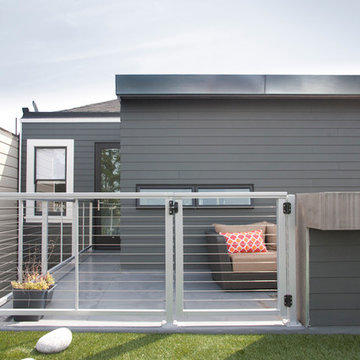
EDDIE House
Photo Credit: GTODD Photography
Cette photo montre une façade de maison grise tendance.
Cette photo montre une façade de maison grise tendance.
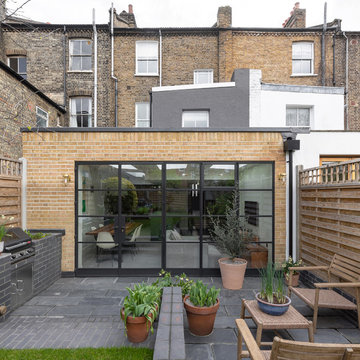
Peter Landers
Cette image montre une façade de maison de ville beige design en brique de taille moyenne et de plain-pied avec un toit plat et un toit mixte.
Cette image montre une façade de maison de ville beige design en brique de taille moyenne et de plain-pied avec un toit plat et un toit mixte.
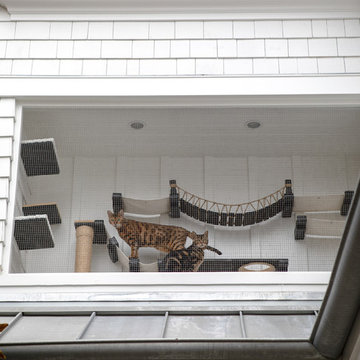
Cette photo montre une façade de maison blanche tendance en bois de taille moyenne.
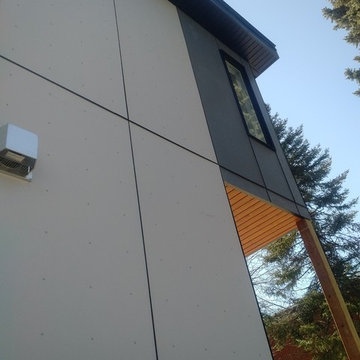
Ultra Modern semi-detached home! James Hardie Panels - Smooth Finish (4x10') in Night Gray & Pearl Gray create clean lines! The Maibec siding is done in a modern brushed finished in Algonquin Amber. Black soffit and fascia ties in perfectly with the black windows and trims. Massive decks on the rear of the buildings add additional outdoor living space!
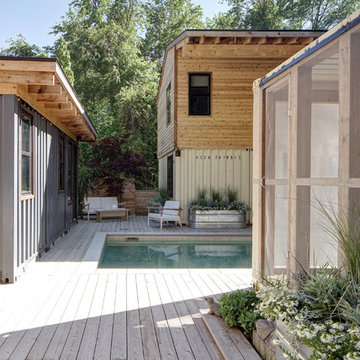
Designers gave the house a wood-and-steel façade that blends traditional and industrial elements.Photography by Eric Hausman
Designers gave the house a wood-and-steel façade that blends traditional and industrial elements. This home’s noteworthy steel shipping container construction material, offers a streamlined aesthetic and industrial vibe, with sustainable attributes and strength. Recycled shipping containers are fireproof, impervious to water and stronger than traditional building materials. Inside, muscular concrete walls, burnished cedar beams and custom oak cabinetry give the living spaces definition, decorative might, and storage and seating options.
For more than 40 years, Fredman Design Group has been in the business of Interior Design. Throughout the years, we’ve built long-lasting relationships with our clients through our client-centric approach. When creating designs, our decisions depend on the personality of our clients—their dreams and their aspirations. We manifest their lifestyle by incorporating elements of design with those of our clients to create a unique environment, down to the details of the upholstery and accessories. We love it when a home feels finished and lived in, with various layers and textures.
While each of our clients and their stories has varied over the years, they’ve come to trust us with their projects—whether it’s a single room to the larger complete renovation, addition, or new construction.
They value the collaborative team that is behind each project, embracing the diversity that each designer is able to bring to their project through their love of art, travel, fashion, nature, history, architecture or film—ultimately falling in love with the nurturing environments we create for them.
We are grateful for the opportunity to tell each of clients’ stories through design. What story can we help you tell?
Call us today to schedule your complimentary consultation - 312-587-9184
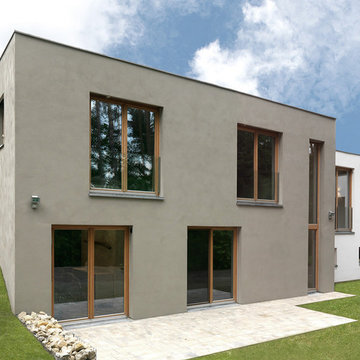
Cette image montre une façade de maison grise design à un étage et de taille moyenne avec un toit plat.
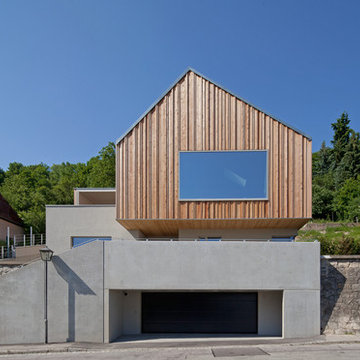
Idées déco pour une façade de maison grise contemporaine de taille moyenne et à un étage avec un revêtement mixte et un toit à deux pans.
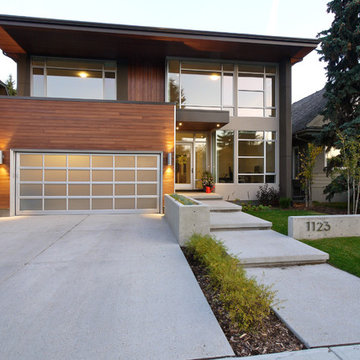
A custom modern family home we designed and built in the upscale Elbow Park neighbourhood in Calgary. This home was completed in early 2012. To take advantage of the dramatic site backing onto a natural area, we designed the home with an abundance of glass that integrates indoor and outdoor living spaces.
Photos by Alloy Homes Incorporated
Idées déco de façades de maisons contemporaines grises
8
