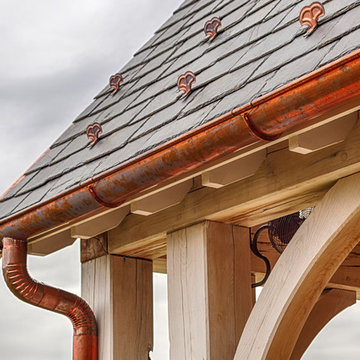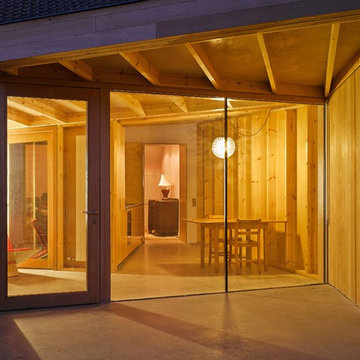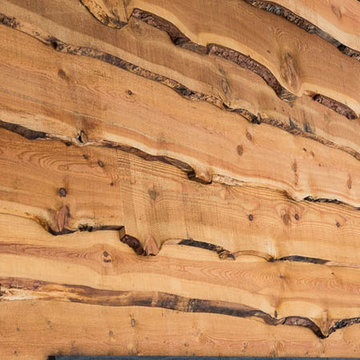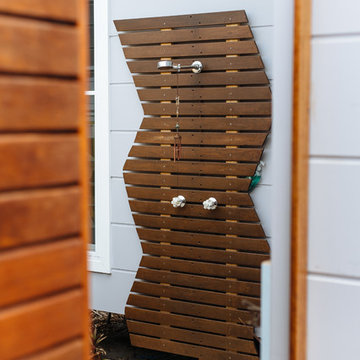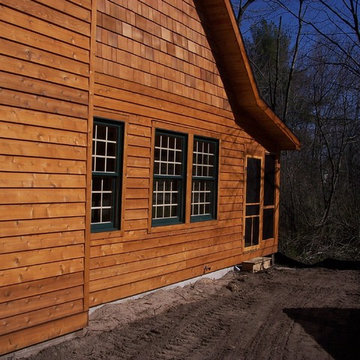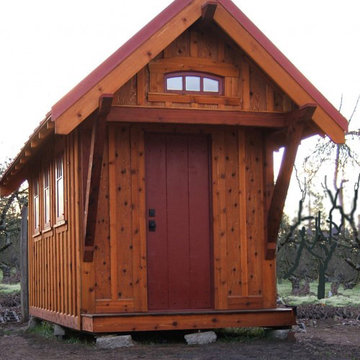Idées déco de façades de maisons de couleur bois
Trier par :
Budget
Trier par:Populaires du jour
61 - 80 sur 3 111 photos
1 sur 2
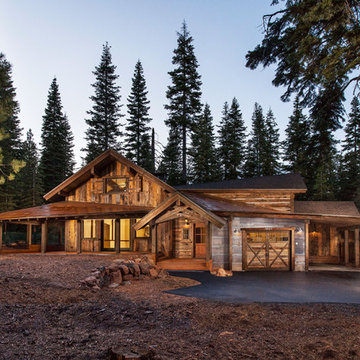
The objective was to design a unique and rustic, cabin with historical and vernacular forms and materials. The Hermitage is designed to portray the story of a reclusive hermit building a secluded mountain camp slowly over time. A hierarchy of opposing but relative forms and materials illustrate this additive method of construction. Photo by Matt Waclo.

Aménagement d'une façade de maison marron montagne en bois et bardeaux à un étage avec un toit à deux pans et un toit en shingle.
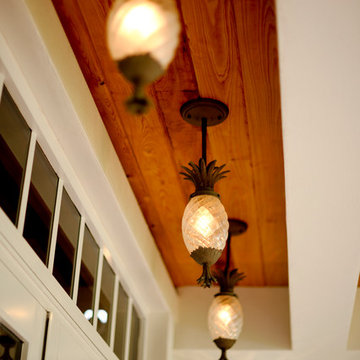
Fort Lauderdale meets Key West in this Gulf Building Custom Built South Florida home. The interior and exterior show off it's calm, beachy feel with a touch of elegance and sophistication present in every room.
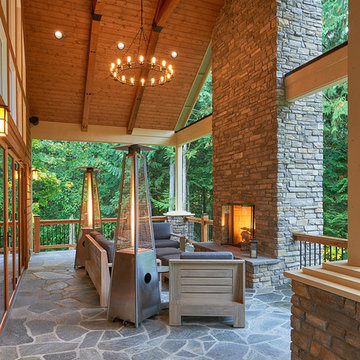
Outdoor living space and entertaining area which includes an outdoor fireplace, open wood beams with vaulted ceilings, and a pizza oven
Cette image montre une grande façade de maison marron traditionnelle en bois de plain-pied avec un toit à deux pans et un toit en shingle.
Cette image montre une grande façade de maison marron traditionnelle en bois de plain-pied avec un toit à deux pans et un toit en shingle.

Californian Bungalow brick and render facade with balcony, bay window, verandah, and pedestrian gate.
Idées déco pour une façade de maison craftsman en brique à deux étages et plus avec un toit à deux pans et un toit en tuile.
Idées déco pour une façade de maison craftsman en brique à deux étages et plus avec un toit à deux pans et un toit en tuile.

This charming ranch on the north fork of Long Island received a long overdo update. All the windows were replaced with more modern looking black framed Andersen casement windows. The front entry door and garage door compliment each other with the a column of horizontal windows. The Maibec siding really makes this house stand out while complimenting the natural surrounding. Finished with black gutters and leaders that compliment that offer function without taking away from the clean look of the new makeover. The front entry was given a streamlined entry with Timbertech decking and Viewrail railing. The rear deck, also Timbertech and Viewrail, include black lattice that finishes the rear deck with out detracting from the clean lines of this deck that spans the back of the house. The Viewrail provides the safety barrier needed without interfering with the amazing view of the water.

Aménagement d'une façade de maison marron industrielle en bois et bardage à clin de taille moyenne et à un étage avec un toit marron.

Cette image montre une façade de maison blanche minimaliste de taille moyenne et à un étage avec un revêtement mixte et un toit plat.
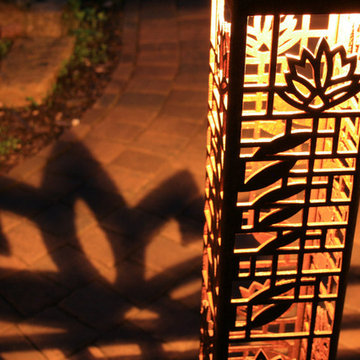
Breathtaking in its beauty, decorative outdoor feature lighting is for those who wish to take their landscaping designs to a sublimely higher level.
In Garnet Valley, PA, light and shadow and texture, as well as artwork quality features set these features apart.
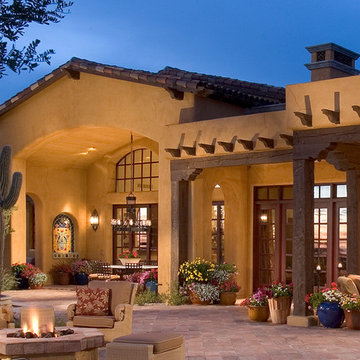
Design by Tom Mooney at Mooney Design Group, Inc. Visit Mooneydesigngroup.com for more designs
Cette image montre une façade de maison sud-ouest américain.
Cette image montre une façade de maison sud-ouest américain.

A courtyard home, made in the walled garden of a victorian terrace house off New Walk, Beverley. The home is made from reclaimed brick, cross-laminated timber and a planted lawn which makes up its biodiverse roof.
Occupying a compact urban site, surrounded by neighbours and walls on all sides, the home centres on a solar courtyard which brings natural light, air and views to the home, not unlike the peristyles of Roman Pompeii.
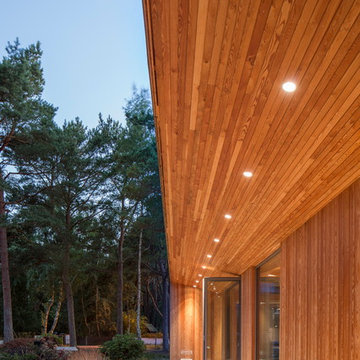
Arkitekt: Johan Sundberg
Fotograf: Markus Linderoth
Aménagement d'une façade de maison scandinave.
Aménagement d'une façade de maison scandinave.

Cette photo montre une très grande façade de maison multicolore chic en bois et bardeaux à deux étages et plus avec un toit en shingle et un toit noir.
Idées déco de façades de maisons de couleur bois
4
