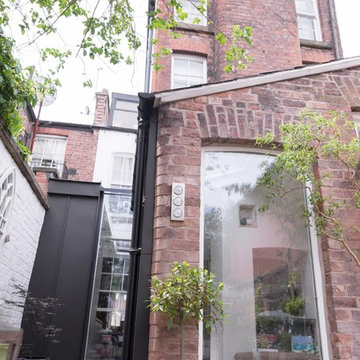Idées déco de façades de maisons métalliques scandinaves
Trier par :
Budget
Trier par:Populaires du jour
41 - 60 sur 223 photos
1 sur 3
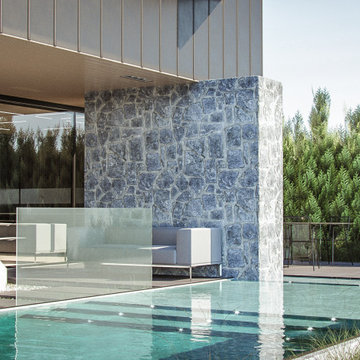
This house was designed with the scandinavian design in mind. The house structure is steelframe, with metal roof cladding covering even the walls. The house walls have thermal insulation and big span windows.
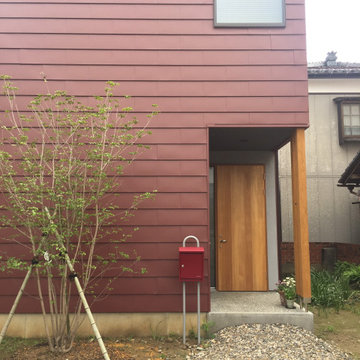
Cette image montre une façade de maison métallique et rouge nordique à un étage avec un toit à deux pans et un toit en métal.
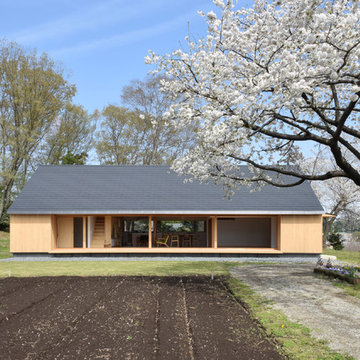
満開の桜と家。この家は庭先の桜との関係を考慮して配置されている。
©︎橘川雅史建築設計事務所
Inspiration pour une façade de maison métallique et noire nordique de plain-pied et de taille moyenne avec un toit à deux pans et un toit en métal.
Inspiration pour une façade de maison métallique et noire nordique de plain-pied et de taille moyenne avec un toit à deux pans et un toit en métal.
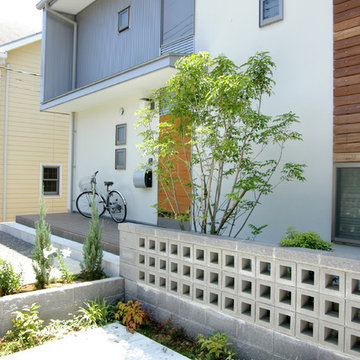
Réalisation d'une façade de maison métallique et blanche nordique de taille moyenne et à un étage avec un toit en appentis et un toit en métal.
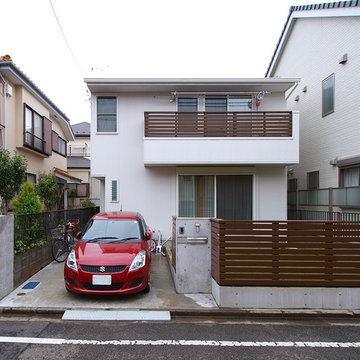
ハモニカ(北欧から帰ってきた30代家族の家)
外観
古い建売分譲の住宅地です。古い家を建て変えましたが、家の位置は、それほど変えず、家のラインを壊さないように、控え目につくりました。
外壁:ガルバリュウム鋼板波板(ホワイト)
Inspiration pour une façade de maison métallique et blanche nordique à un étage avec un toit à deux pans et un toit en métal.
Inspiration pour une façade de maison métallique et blanche nordique à un étage avec un toit à deux pans et un toit en métal.
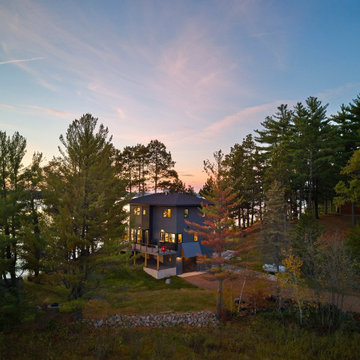
Sommerhus is a private retreat for two empty-nesters. The clients purchased the previous cabin after falling in love with its location on a private, lakefront peninsula. However, this beautiful site was a challenging site to build on, due to its position sandwiched between the lake and protected wet land. The clients disliked the old cabin because it could only be used in the summer months, due to its lack of both insulation and heat. In addition, it was too small for their needs. They wanted to build a new, larger retreat, but were met with yet another constraint: the new cabin would be limited to the previous cabin’s small footprint. Thus, they decided to approach an architect to design their dream cabin.
As the clients described, “We visited Denmark for a family wedding in 2015, and while biking near Gilleleje, a fishing village on the Baltic Sea, we fell in love with the aesthetic of ‘Sommerhus’: dark exteriors, clean, simple lines, and lots of windows.” We set out to design a cabin that fit this aesthetic while also meeting the site’s constraints.
The clients were committed to keeping all existing trees on their site. In addition, zoning codes required the new retreat to stay within the previous cabin's small footprint. Thus, to maximize the square footage of the cabin without removing trees or expanding the footprint, the new structure had to grow vertically. At the same time, the clients wanted to be good neighbors. To them, this meant that their cabin should disappear into the woods, especially when viewed from the lake. To accomplish both these requests, the architect selected a dark exterior metal façade that would visually retreat into the trees. The metal siding is a modern, low-maintenance, and cost-effective solution, especially when compared to traditional wood siding. Warm wood on the soffits of the large roof overhang contrast with the metal siding. Sommerhus's resulting exterior is just as the clients’ requested: boldly modern yet respectful of the serene surroundings.
The homeowners desired a beach-house-inspired interior, full of light and warmth, in contrast to the dark exterior. As the homeowner explained, “I wanted it to feel like a porch inside.” To achieve this, the living room has two walls of sliding glass doors that connect to the wrap-around porch. This creates a beautiful, indoor-outdoor living space. The crisp and bright kitchen also connects to the porch with the window that opens to an outdoor counter - perfect for passing food and drinks to those lounging on the porch. The kitchen is open to the rest of the first-floor entertaining space, and brings a playful, beach-house feel to the cabin.
After the completion of the project, the homeowners remarked, “Working with Christopher and Eric [of CSA] was a wonderful experience. We absolutely love our home, and each season on the lake is more special than the last.”
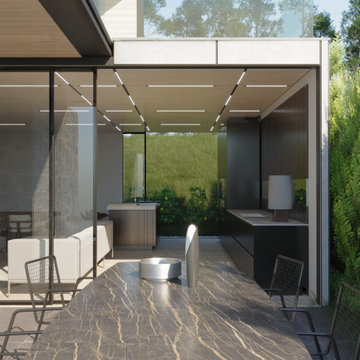
This house was designed with the scandinavian design in mind. The house structure is steelframe, with metal roof cladding covering even the walls. The house walls have thermal insulation and big span windows.
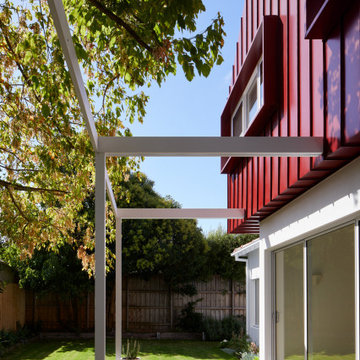
Elsternwick House…the design concept of the first floor being like a tree house perched above the existing home for our clients two young boys was the inspiration for this alterations and additions project. The first floor addition playfully peeks over the original art deco home when viewed from the street and is nestled into the tree canopy at the rear. The new first floor exterior cladding was selected in manor red colorbond standing seam sitting in contrast to the crisp white render and windows – reminiscent of traditional ‘falu red’ cottages & barns from Sweden and Norway.
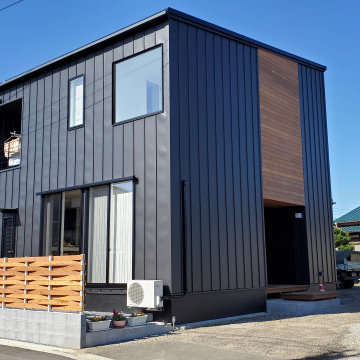
ガルバリウム鋼板とレッドシダーの外壁。
ウッドフェンスも目を引きます。
Exemple d'une façade de maison métallique et noire scandinave en planches et couvre-joints de taille moyenne et à un étage avec un toit en appentis, un toit en métal et un toit noir.
Exemple d'une façade de maison métallique et noire scandinave en planches et couvre-joints de taille moyenne et à un étage avec un toit en appentis, un toit en métal et un toit noir.
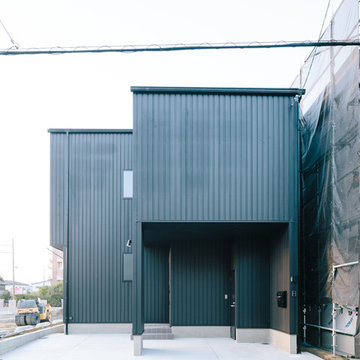
Idées déco pour une petite façade de maison métallique et noire scandinave à un étage avec un toit à deux pans et un toit en métal.
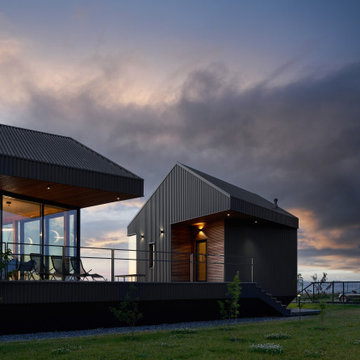
Заказчики этого проекта — молодая семья с европейскими взглядами на жизнь. Они мечтали о загородном доме для отдыха вдвоём, с семьёй и с друзьями. Дом хотели современный, небольшой и обязательно деревянный.
Проект Rote House выглядит необычно и смело, он идеально вписывается в ландшафт, становясь его неотъемлемой частью.
Нестандартную форму дома нам подсказал вытянутый участок. Здание имеет два корпуса, объединенных деревянной террасой. В основном корпусе расположились две спальни, кухня-гостиная с уникальным камином Focus. В гостевом корпусе — две спальни, каждая — с видом на море.
Для того, чтобы из всех комнат и с террасы открывались полноценные панорамные виды, мы приняли решение поднять весь дом на высоту 1.5 метра от земли. В фундаменте использованы бетонные сваи длиной 3 метра и консольная плита перекрытия. Благодаря этому фасады получили уникальный цоколь с обратным уклоном.
Панорамный обзор обеспечивают витрины высотой 3 метра и общей площадью 90 квадратных метров.
Террасу мы выложили из очень мягкой лиственницы. Материал по текстуре напоминает вельвет, поэтому каждый шаг приносит тактильное удовольствие.
Из дерева также выполнены входные зоны, подшивка навеса и внутренние стены. Это решение работает на контрасте с внешним образом дома: издалека он кажется неприступным и холодным за счет фасадов, облицованных металлом, в то время как внутри всего хочется коснуться, благодаря мягкости и теплоте дерева. Строгий снаружи, дом приятно обнимает внутри.
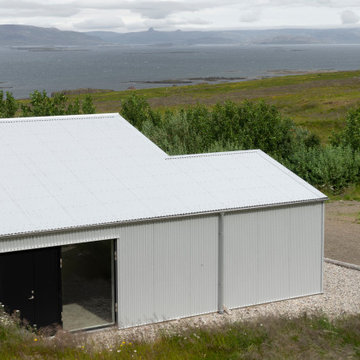
The Guesthouse Nýp at Skarðsströnd is situated on a former sheep farm overlooking the Breiðafjörður Nature Reserve in western Iceland. Originally constructed as a farmhouse in 1936, the building was deserted in the 1970s, slowly falling into disrepair before the new owners eventually began rebuilding in 2001. Since 2006, it has come to be known as a cultural hub of sorts, playing host to various exhibitions, lectures, courses and workshops.
The brief was to conceive a design that would make better use of the existing facilities, allowing for more multifunctional spaces for various cultural activities. This not only involved renovating the main house, but also rebuilding and enlarging the adjoining sheep-shed. Nýp’s first guests arrived in 2013 and where accommodated in two of the four bedrooms in the remodelled farmhouse. The reimagined sheep shed added a further three ensuite guestrooms with a separate entrance. This offers the owners greater flexibility, with the possibility of hosting larger events in the main house without disturbing guests. The new entrance hall and connection to the farmhouse has been given generous dimensions allowing it to double as an exhibition space.
The main house is divided vertically in two volumes with the original living quarters to the south and a barn for hay storage to the North. Bua inserted an additional floor into the barn to create a raised event space with a series of new openings capturing views to the mountains and the fjord. Driftwood, salvaged from a neighbouring beach, has been used as columns to support the new floor. Steel handrails, timber doors and beams have been salvaged from building sites in Reykjavik old town.
The ruins of concrete foundations have been repurposed to form a structured kitchen garden. A steel and polycarbonate structure has been bolted to the top of one concrete bay to create a tall greenhouse, also used by the client as an extra sitting room in the warmer months.
Staying true to Nýp’s ethos of sustainability and slow tourism, Studio Bua took a vernacular approach with a form based on local turf homes and a gradual renovation that focused on restoring and reinterpreting historical features while making full use of local labour, techniques and materials such as stone-turf retaining walls and tiles handmade from local clay.
Since the end of the 19th century, the combination of timber frame and corrugated metal cladding has been widespread throughout Iceland, replacing the traditional turf house. The prevailing wind comes down the valley from the north and east, and so it was decided to overclad the rear of the building and the new extension in corrugated aluzinc - one of the few materials proven to withstand the extreme weather.
In the 1930's concrete was the wonder material, even used as window frames in the case of Nýp farmhouse! The aggregate for the house is rather course with pebbles sourced from the beach below, giving it a special character. Where possible the original concrete walls have been retained and exposed, both internally and externally. The 'front' facades towards the access road and fjord have been repaired and given a thin silicate render (in the original colours) which allows the texture of the concrete to show through.
The project was developed and built in phases and on a modest budget. The site team was made up of local builders and craftsmen including the neighbouring farmer – who happened to own a cement truck. A specialist local mason restored the fragile concrete walls, none of which were reinforced.
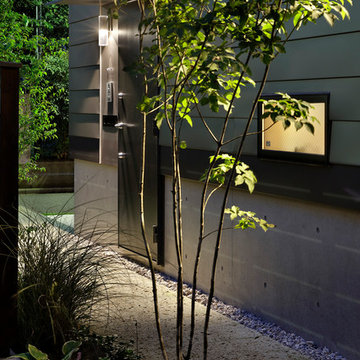
Photo Copyright Satoshi Shigeta
Inspiration pour une petite façade de maison métallique et multicolore nordique à deux étages et plus avec un toit à deux pans et un toit en métal.
Inspiration pour une petite façade de maison métallique et multicolore nordique à deux étages et plus avec un toit à deux pans et un toit en métal.
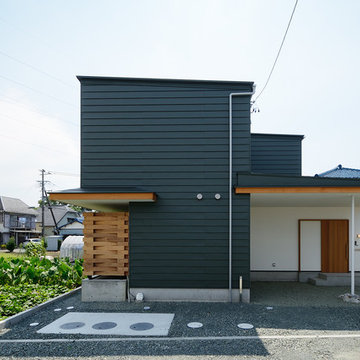
畑に囲まれた長閑な土地に建つ中庭があるおしゃれなガルバリウムの家。前面道路に対しては窓を設けず、クローズな外観とし、隣接する北側の畑に向かって大きく開くプランとしました。
視線を気にすることなく、優しい光をふんだんに室内に取り込むことができます。
大きな庇の被さるピロティは駐車スペースやお子様の遊び場としても利用されます。
雨を遮れる空間となり、お子様の自転車を置く場所としても、車の荷物の積み降ろしの際にも活用できます。
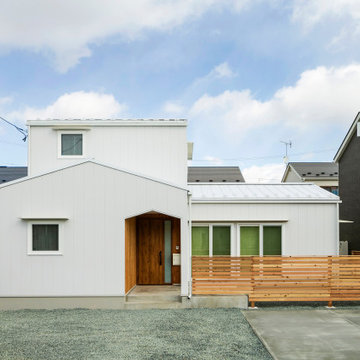
可愛らしい三角屋根が特徴的な外観。白いガルバリウムにレッドシダーの木製外壁や木製フェンスの相性が◎
Réalisation d'une façade de maison métallique et blanche nordique de taille moyenne et à un étage avec un toit à deux pans, un toit en métal et un toit blanc.
Réalisation d'une façade de maison métallique et blanche nordique de taille moyenne et à un étage avec un toit à deux pans, un toit en métal et un toit blanc.
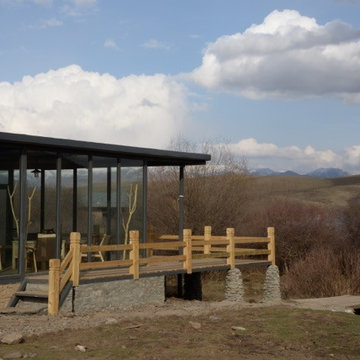
A simple entry with a spacious front porch/deck leading you the 'long' way around to fully take in the views. Photos by Norden Camp www.NordenTravel.com
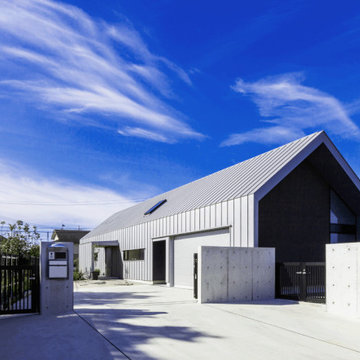
北東面の外観を門から見る。
Idée de décoration pour une façade de maison métallique et grise nordique de taille moyenne et à un étage avec un toit à deux pans et un toit en métal.
Idée de décoration pour une façade de maison métallique et grise nordique de taille moyenne et à un étage avec un toit à deux pans et un toit en métal.
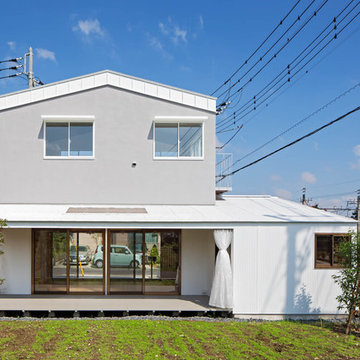
南側外観。ウッドデッキでは趣味のサーフボードのメンテナンスをしたりします。
Idée de décoration pour une façade de maison métallique et blanche nordique de taille moyenne et à un étage avec un toit à deux pans et un toit en métal.
Idée de décoration pour une façade de maison métallique et blanche nordique de taille moyenne et à un étage avec un toit à deux pans et un toit en métal.
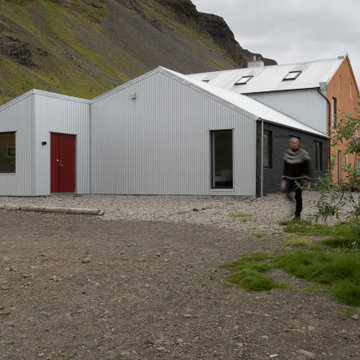
The Guesthouse Nýp at Skarðsströnd is situated on a former sheep farm overlooking the Breiðafjörður Nature Reserve in western Iceland. Originally constructed as a farmhouse in 1936, the building was deserted in the 1970s, slowly falling into disrepair before the new owners eventually began rebuilding in 2001. Since 2006, it has come to be known as a cultural hub of sorts, playing host to various exhibitions, lectures, courses and workshops.
The brief was to conceive a design that would make better use of the existing facilities, allowing for more multifunctional spaces for various cultural activities. This not only involved renovating the main house, but also rebuilding and enlarging the adjoining sheep-shed. Nýp’s first guests arrived in 2013 and where accommodated in two of the four bedrooms in the remodelled farmhouse. The reimagined sheep shed added a further three ensuite guestrooms with a separate entrance. This offers the owners greater flexibility, with the possibility of hosting larger events in the main house without disturbing guests. The new entrance hall and connection to the farmhouse has been given generous dimensions allowing it to double as an exhibition space.
The main house is divided vertically in two volumes with the original living quarters to the south and a barn for hay storage to the North. Bua inserted an additional floor into the barn to create a raised event space with a series of new openings capturing views to the mountains and the fjord. Driftwood, salvaged from a neighbouring beach, has been used as columns to support the new floor. Steel handrails, timber doors and beams have been salvaged from building sites in Reykjavik old town.
The ruins of concrete foundations have been repurposed to form a structured kitchen garden. A steel and polycarbonate structure has been bolted to the top of one concrete bay to create a tall greenhouse, also used by the client as an extra sitting room in the warmer months.
Staying true to Nýp’s ethos of sustainability and slow tourism, Studio Bua took a vernacular approach with a form based on local turf homes and a gradual renovation that focused on restoring and reinterpreting historical features while making full use of local labour, techniques and materials such as stone-turf retaining walls and tiles handmade from local clay.
Since the end of the 19th century, the combination of timber frame and corrugated metal cladding has been widespread throughout Iceland, replacing the traditional turf house. The prevailing wind comes down the valley from the north and east, and so it was decided to overclad the rear of the building and the new extension in corrugated aluzinc - one of the few materials proven to withstand the extreme weather.
In the 1930's concrete was the wonder material, even used as window frames in the case of Nýp farmhouse! The aggregate for the house is rather course with pebbles sourced from the beach below, giving it a special character. Where possible the original concrete walls have been retained and exposed, both internally and externally. The 'front' facades towards the access road and fjord have been repaired and given a thin silicate render (in the original colours) which allows the texture of the concrete to show through.
The project was developed and built in phases and on a modest budget. The site team was made up of local builders and craftsmen including the neighbouring farmer – who happened to own a cement truck. A specialist local mason restored the fragile concrete walls, none of which were reinforced.
Idées déco de façades de maisons métalliques scandinaves
3
