Idées déco de façades de maisons mitoyennes
Trier par :
Budget
Trier par:Populaires du jour
41 - 60 sur 744 photos
1 sur 3
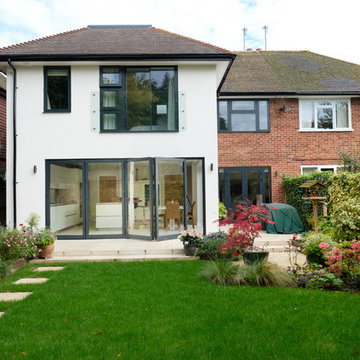
This photo illustrates how a well designed and built modern extension can transform 1950's semi.
CLPM project manager tip - the best results come from appointing a really good architect. Combine that with an experienced builder with an independent building project manager and you'll create a fantastic home like our clients here!
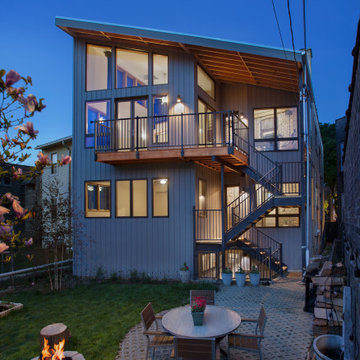
View highlights the new rear porch featuring a cantilevered second floor balcony and shared stairwell leading to the rear yard. Photo by David Seide - Defined Space Photography.

Pacific Garage Doors & Gates
Burbank & Glendale's Highly Preferred Garage Door & Gate Services
Location: North Hollywood, CA 91606
Réalisation d'une façade de maison mitoyenne beige chalet de taille moyenne et à un étage avec un toit à croupette, un revêtement mixte et un toit en shingle.
Réalisation d'une façade de maison mitoyenne beige chalet de taille moyenne et à un étage avec un toit à croupette, un revêtement mixte et un toit en shingle.
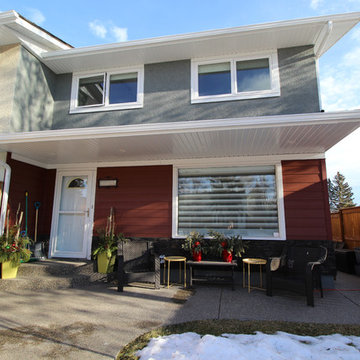
18-3205 S.I.S. Exterior Renovations
Aménagement d'une façade de maison mitoyenne rouge classique en panneau de béton fibré de taille moyenne et à un étage.
Aménagement d'une façade de maison mitoyenne rouge classique en panneau de béton fibré de taille moyenne et à un étage.
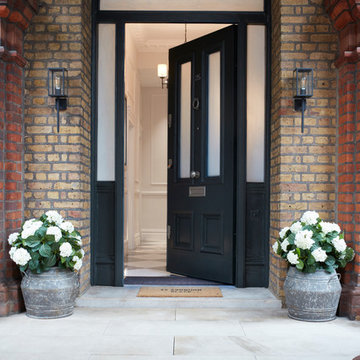
Photographer: Graham Atkins-Hughes |
Front door painted in Farrow & Ball's 'Studio Green' - eggshell. |
Porch pots are distressed tin pots from Coach House, and the hydrangeas are a pair of excellent artificial hydrangea trees from Riverside Garden Centre. |
Wall lights (and PIR motion sensor) from the Lighting Superstore.
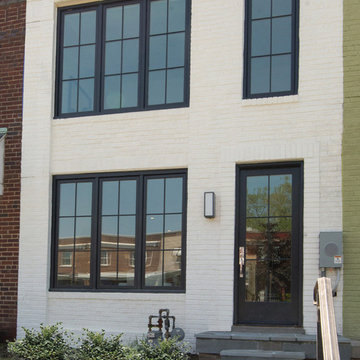
Joshua Hill
Idée de décoration pour une façade de maison mitoyenne blanche minimaliste en brique de taille moyenne et à un étage avec un toit plat et un toit végétal.
Idée de décoration pour une façade de maison mitoyenne blanche minimaliste en brique de taille moyenne et à un étage avec un toit plat et un toit végétal.
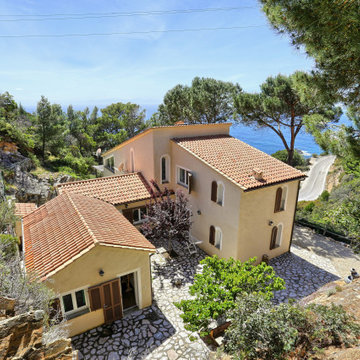
Progetto di Valorizzazione videografica e fotografica di Villa sul mare all'isola d'elba , homestaging - video virtuale , foto aeree , foto interattive a scorrimento 360° , video intervista all'agente immobiliare
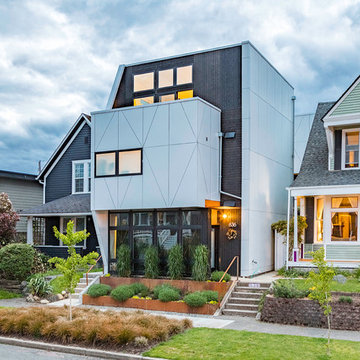
The project features a pair of modern residential duplexes with a landscaped courtyard in between. Each building contains a ground floor studio/workspace and a two-bedroom dwelling unit above, totaling four dwelling units in about 3,000 square feet of living space. The Prospect provides superior quality in rental housing via thoughtfully planned layouts, elegant interiors crafted from simple materials, and living-level access to outdoor amenity space.
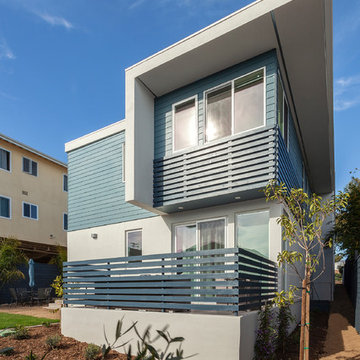
Patrick Price Photo
Idées déco pour une façade de maison mitoyenne bleue moderne en stuc de taille moyenne et à un étage avec un toit plat.
Idées déco pour une façade de maison mitoyenne bleue moderne en stuc de taille moyenne et à un étage avec un toit plat.
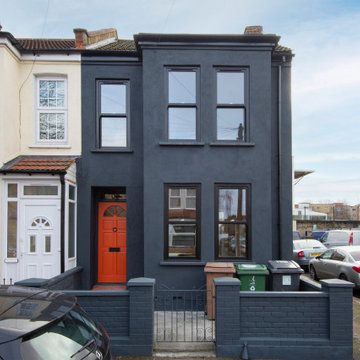
Cette photo montre une façade de maison mitoyenne noire tendance en stuc de taille moyenne et à un étage.
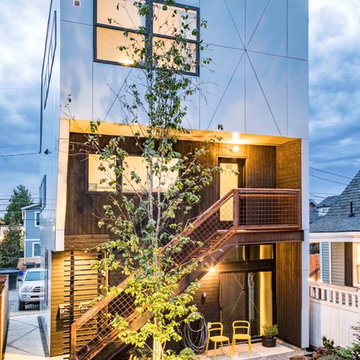
The project features a pair of modern residential duplexes with a landscaped courtyard in between. Each building contains a ground floor studio/workspace and a two-bedroom dwelling unit above, totaling four dwelling units in about 3,000 square feet of living space. The Prospect provides superior quality in rental housing via thoughtfully planned layouts, elegant interiors crafted from simple materials, and living-level access to outdoor amenity space.

New front drive and garden to renovated property.
Aménagement d'une façade de maison mitoyenne rouge éclectique en brique de taille moyenne et à un étage avec un toit à deux pans, un toit en tuile et un toit rouge.
Aménagement d'une façade de maison mitoyenne rouge éclectique en brique de taille moyenne et à un étage avec un toit à deux pans, un toit en tuile et un toit rouge.
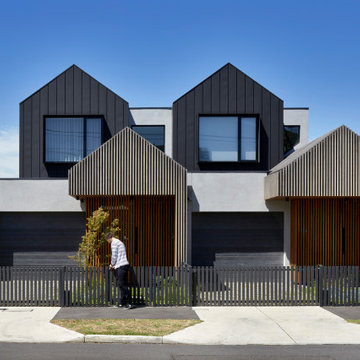
Contemporary townhouses set in a heritage area, looks to recreate the traditional Victorian form and rhythm in a modern way.
Cette image montre une façade de maison mitoyenne design en bois de taille moyenne et à un étage avec un toit à deux pans, un toit en métal et un toit noir.
Cette image montre une façade de maison mitoyenne design en bois de taille moyenne et à un étage avec un toit à deux pans, un toit en métal et un toit noir.
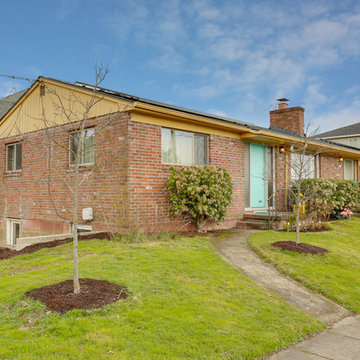
REpixs.com
Exemple d'une façade de maison mitoyenne rouge rétro en brique de taille moyenne et de plain-pied avec un toit à deux pans et un toit en shingle.
Exemple d'une façade de maison mitoyenne rouge rétro en brique de taille moyenne et de plain-pied avec un toit à deux pans et un toit en shingle.
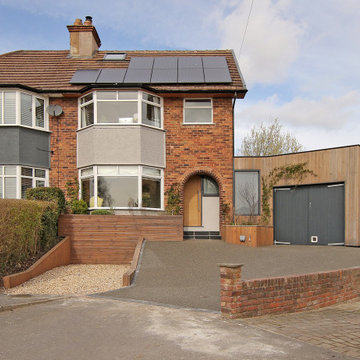
A 20th-century semi-detached home reworked to a contemporary self-build.
Idée de décoration pour une façade de maison mitoyenne multicolore design en bois de taille moyenne et à deux étages et plus avec un toit mixte et un toit marron.
Idée de décoration pour une façade de maison mitoyenne multicolore design en bois de taille moyenne et à deux étages et plus avec un toit mixte et un toit marron.
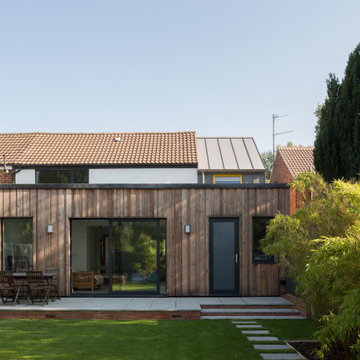
Photo credit: Matthew Smith ( http://www.msap.co.uk)
Idées déco pour une façade de maison mitoyenne blanche contemporaine de taille moyenne et à un étage avec un revêtement mixte, un toit à deux pans, un toit en métal et un toit gris.
Idées déco pour une façade de maison mitoyenne blanche contemporaine de taille moyenne et à un étage avec un revêtement mixte, un toit à deux pans, un toit en métal et un toit gris.
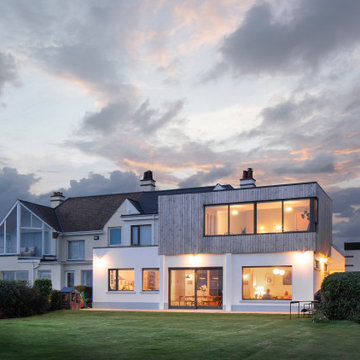
Cette image montre une façade de maison mitoyenne blanche design en bois et planches et couvre-joints de taille moyenne et à un étage avec un toit plat.
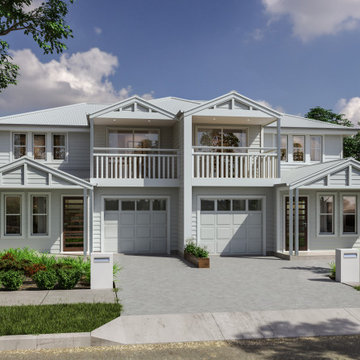
Beautiful 3 bedroom Hamptons Dual Occupancy (Duplex) with torrens title sub division at Wollongong
Réalisation d'une façade de maison mitoyenne blanche design en bois de taille moyenne et à un étage avec un toit à quatre pans et un toit en métal.
Réalisation d'une façade de maison mitoyenne blanche design en bois de taille moyenne et à un étage avec un toit à quatre pans et un toit en métal.
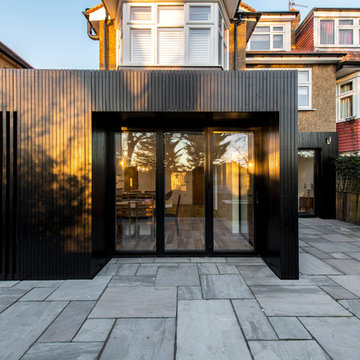
This black stained timber box was designed as an extension to an existing pebble dash dwelling in Harrow.
The house is in a conservation area and our proposal compliments the existing dwelling through a contrasting but neutral dark finish.
The planning department responded well to our approach which took inspiration from the highly wooded gardens surrounding the dwelling. The dark and textured stained larch provides a sensitive addition to the saturated pebble dash and provides the contemporary addition the client was seeking.
Hit and miss timber cladding breaks the black planes and provides solar shading to the South Facing glass, as well as enhanced privacy levels.
The interior was completely refurbished as part of the works to create a completely open plan arrangement at ground floor level.
A 2 metre wide sliding wall was included to offer separation between the living room and the open plan kitchen if so desired.
Darryl Snow Photography
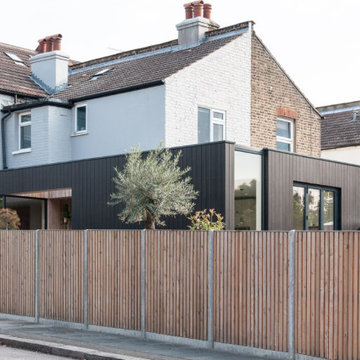
Rear and Side Facade with concrete built in seating and stairs
Aménagement d'une façade de maison mitoyenne noire contemporaine en bois de taille moyenne et de plain-pied avec un toit plat et un toit mixte.
Aménagement d'une façade de maison mitoyenne noire contemporaine en bois de taille moyenne et de plain-pied avec un toit plat et un toit mixte.
Idées déco de façades de maisons mitoyennes
3