Idées déco de façades de maisons mitoyennes
Trier par :
Budget
Trier par:Populaires du jour
81 - 100 sur 744 photos
1 sur 3
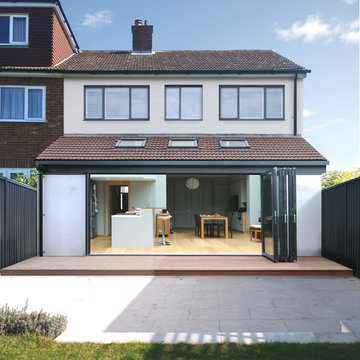
Two storey side extension, internal reconfiguration and single storey rear extension.
Exemple d'une petite façade de maison mitoyenne beige tendance en stuc à un étage avec un toit en tuile et un toit marron.
Exemple d'une petite façade de maison mitoyenne beige tendance en stuc à un étage avec un toit en tuile et un toit marron.
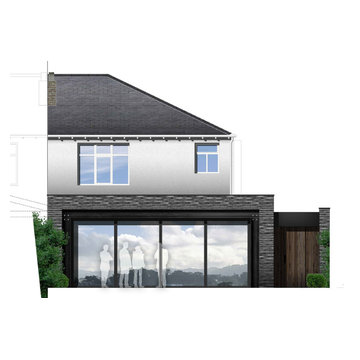
This project is a remodel of and extension to a modest suburban semi detached property.
The scheme involved a complete remodel of the existing building, integrating existing spaces with the newly created spaces for living, dining and cooking. A keen cook, an important aspect of the brief was to incorporate a substantial back kitchen to service the main kitchen for entertaining during larger gatherings.
Keen to express a clear distinction between the old and the new, with a fondness of industrial details, the client embraced the proposal to expose structural elements and keep to a minimal material palette.
Initially daunted by the prospect of substantial home improvement works, yet faced with the dilemma of being unable to find a property that met their needs in a locality in which they wanted to continue to live, Group D's management of the project has enabled the client to remain in an area they love in a home that serves their needs.
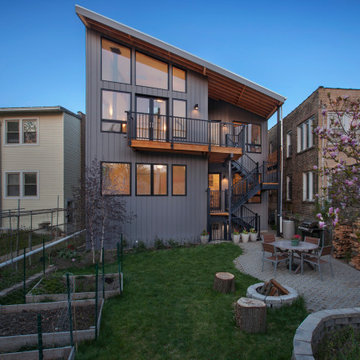
Additional square footage was allocated to each of the two existing apartments. Photo by David Seide - Defined Space Photography.
Exemple d'une façade de maison mitoyenne grise tendance en panneau de béton fibré et bardage à clin de taille moyenne et à un étage avec un toit en appentis, un toit en métal et un toit gris.
Exemple d'une façade de maison mitoyenne grise tendance en panneau de béton fibré et bardage à clin de taille moyenne et à un étage avec un toit en appentis, un toit en métal et un toit gris.
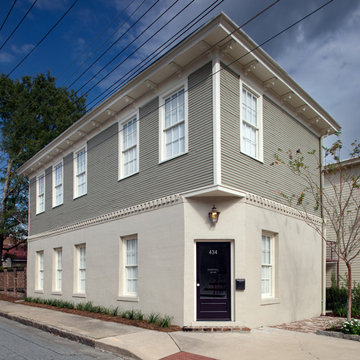
434 Jefferson is a 19th-century commercial building with distinctive Italianate features destroyed in a devastating fire and subsequent 1970s renovation. A seamless reintegration of historical elements complement newly designed contemporary studios, achieving a historical modernization suitable for today’s commercial culture. Photography by Atlantic Archives
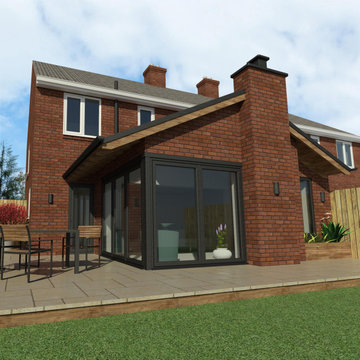
Single story rear extension with feature chimney, internal fireplace and bifold doors.
Réalisation d'une petite façade de maison mitoyenne tradition en brique de plain-pied avec un toit à deux pans, un toit en tuile et un toit gris.
Réalisation d'une petite façade de maison mitoyenne tradition en brique de plain-pied avec un toit à deux pans, un toit en tuile et un toit gris.
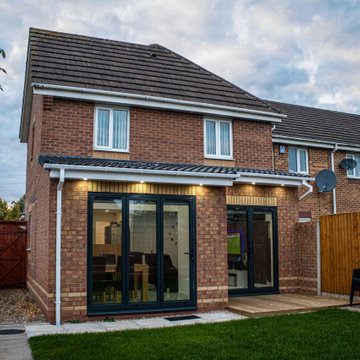
We have opened up the rear of this home to create an cosy open plan family space which includes the Kitchen, Dining and TV Area
Aménagement d'une petite façade de maison mitoyenne beige contemporaine en brique à un étage avec un toit à deux pans, un toit en tuile et un toit marron.
Aménagement d'une petite façade de maison mitoyenne beige contemporaine en brique à un étage avec un toit à deux pans, un toit en tuile et un toit marron.
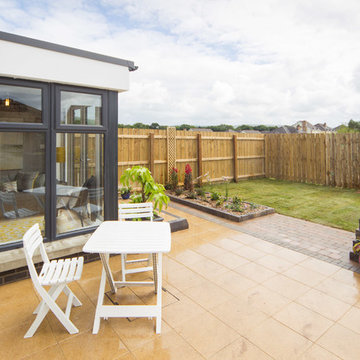
Andrew Vaughan
Réalisation d'une petite façade de maison mitoyenne rouge minimaliste à un étage avec un toit à deux pans et un toit en tuile.
Réalisation d'une petite façade de maison mitoyenne rouge minimaliste à un étage avec un toit à deux pans et un toit en tuile.
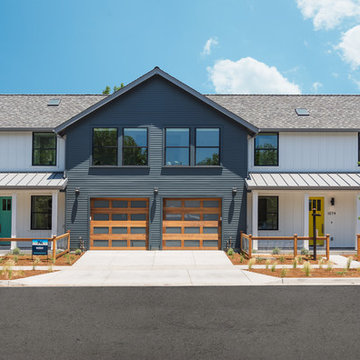
Gregory Cortez
Inspiration pour une façade de maison mitoyenne blanche traditionnelle en panneau de béton fibré de taille moyenne et à un étage avec un toit à deux pans et un toit mixte.
Inspiration pour une façade de maison mitoyenne blanche traditionnelle en panneau de béton fibré de taille moyenne et à un étage avec un toit à deux pans et un toit mixte.
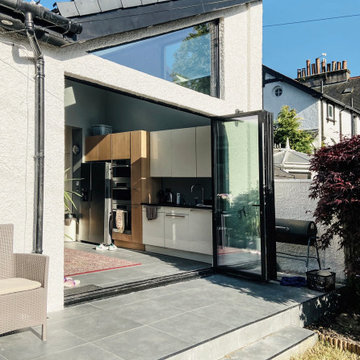
Aménagement d'une grande façade de maison mitoyenne blanche contemporaine en stuc de plain-pied avec un toit à deux pans, un toit en tuile et un toit gris.
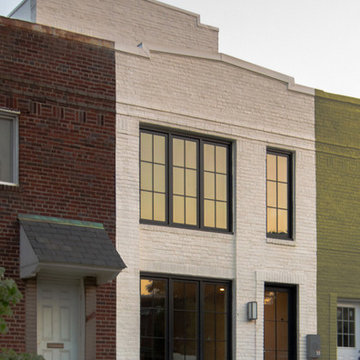
Joshua Hill
Cette image montre une façade de maison mitoyenne blanche minimaliste en brique de taille moyenne et à un étage avec un toit plat et un toit végétal.
Cette image montre une façade de maison mitoyenne blanche minimaliste en brique de taille moyenne et à un étage avec un toit plat et un toit végétal.
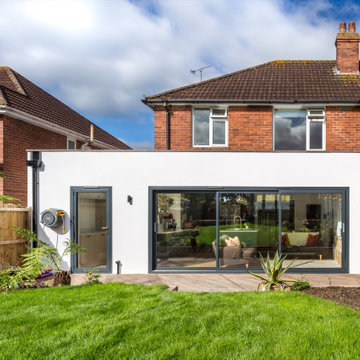
There are so many things to consider when designing an extension for open-plan family living; how you enter the space, how you connect the room with the garden, how the different areas within the space interact and flow to name a few... This project allowed us to bring all of these aspects together in an harmonious fashion by tying in an elegant modern extension with a period traditional home. Key features include a parapet flat roof, internal crittall doors and full length glazing and sliding doors helping to bring the outside in. A simple yet elegant design, perfectly formed for modern family life.
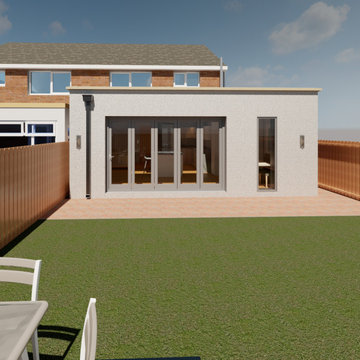
Single storey side and rear extension with large bi-fold doors and full height glazing adjacent to the dining table. The parapet wall hides the flat roof and removes the need for guttering, creating a monolithic, clean appearance.
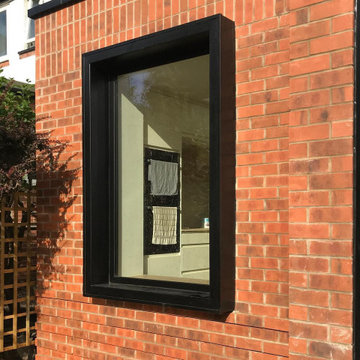
A projecting frame helps to define the picture window seat to the kitchen.
Idées déco pour une façade de maison mitoyenne métallique et rouge moderne de taille moyenne et à un étage avec un toit plat et un toit gris.
Idées déco pour une façade de maison mitoyenne métallique et rouge moderne de taille moyenne et à un étage avec un toit plat et un toit gris.
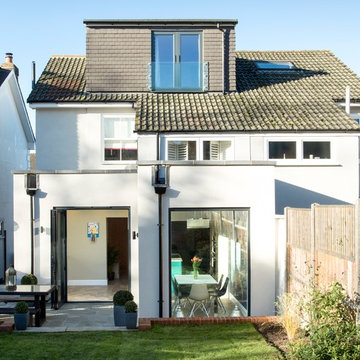
mymy photography
Idée de décoration pour une façade de maison mitoyenne blanche design de taille moyenne et à deux étages et plus avec un toit à deux pans et un toit en tuile.
Idée de décoration pour une façade de maison mitoyenne blanche design de taille moyenne et à deux étages et plus avec un toit à deux pans et un toit en tuile.
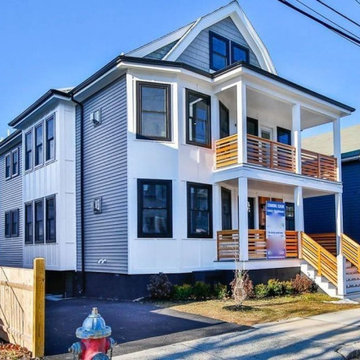
Modern renovation for two family dwelling. Very bright, open living dining kitchen concept. Modern appliances and fixtures. Stone built fire place, heart of Somerville MA.
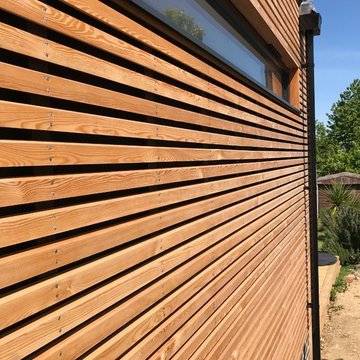
Aménagement d'une petite façade de maison mitoyenne marron contemporaine en bois de plain-pied.

View of patio and rear elevation
Inspiration pour une façade de maison mitoyenne grise minimaliste en stuc de taille moyenne et à deux étages et plus avec un toit à deux pans et un toit en tuile.
Inspiration pour une façade de maison mitoyenne grise minimaliste en stuc de taille moyenne et à deux étages et plus avec un toit à deux pans et un toit en tuile.
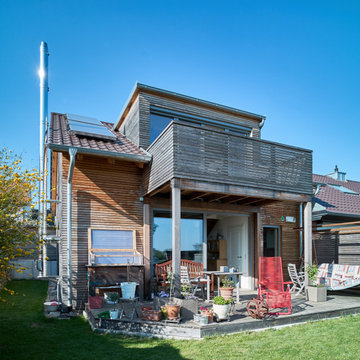
Cette photo montre une petite façade de maison mitoyenne nature en bois et bardage à clin avec un toit à deux pans et un toit marron.
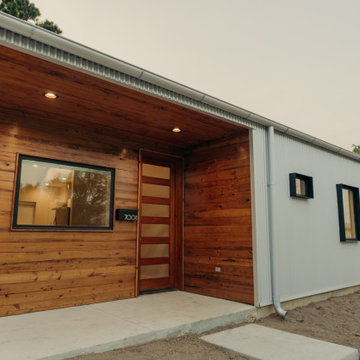
Entry of the "Primordial House", a modern duplex by DVW
Inspiration pour une petite façade de maison mitoyenne grise nordique en bois de plain-pied avec un toit à deux pans, un toit en métal et un toit gris.
Inspiration pour une petite façade de maison mitoyenne grise nordique en bois de plain-pied avec un toit à deux pans, un toit en métal et un toit gris.
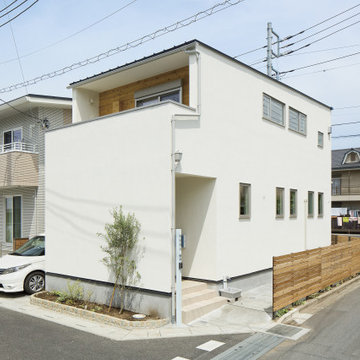
ナチュラルシンプルな外観。
リズムよく窓が並びます。
Réalisation d'une façade de maison mitoyenne blanche minimaliste de taille moyenne et à un étage avec un revêtement mixte, un toit plat et un toit en métal.
Réalisation d'une façade de maison mitoyenne blanche minimaliste de taille moyenne et à un étage avec un revêtement mixte, un toit plat et un toit en métal.
Idées déco de façades de maisons mitoyennes
5