Idées déco de façades de maisons mitoyennes
Trier par :
Budget
Trier par:Populaires du jour
61 - 80 sur 744 photos
1 sur 3

3D Real estate walkthrough animation services Home Design with Pool Side Evening view, 3d architectural exterior home design with natural greenery and fireplaces in pool, beach chair and also in home, gazebo, Living Room in one place design with black & white wooden furniture & Master bedroom with large windows & white luxury wooden furniture are awesome, stairs, sitting area, trees, garden Creative closet room with beautiful wooden furniture developed by Yantram 3D Animation Studio
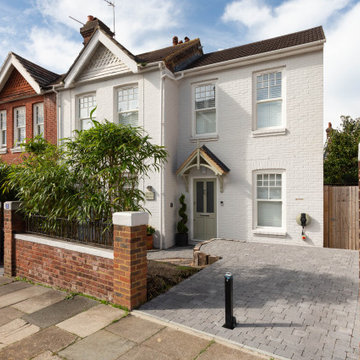
Idées déco pour une petite façade de maison mitoyenne victorienne en brique à un étage.

Home extensions and loft conversion in Barnet, EN5 London. render finished in white, black tile and black trim, White render and black fascias and guttering.
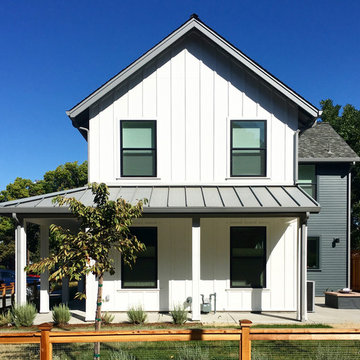
Adam Mayberry
Idée de décoration pour une grande façade de maison mitoyenne multicolore champêtre en bois à un étage avec un toit à quatre pans et un toit en shingle.
Idée de décoration pour une grande façade de maison mitoyenne multicolore champêtre en bois à un étage avec un toit à quatre pans et un toit en shingle.
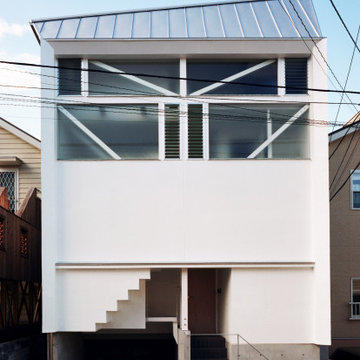
Idées déco pour une façade de maison mitoyenne blanche moderne en stuc de taille moyenne et à deux étages et plus avec un toit en appentis et un toit en métal.

This project is a remodel of and extension to a modest suburban semi detached property.
The scheme involved a complete remodel of the existing building, integrating existing spaces with the newly created spaces for living, dining and cooking. A keen cook, an important aspect of the brief was to incorporate a substantial back kitchen to service the main kitchen for entertaining during larger gatherings.
Keen to express a clear distinction between the old and the new, with a fondness of industrial details, the client embraced the proposal to expose structural elements and keep to a minimal material palette.
Initially daunted by the prospect of substantial home improvement works, yet faced with the dilemma of being unable to find a property that met their needs in a locality in which they wanted to continue to live, Group D's management of the project has enabled the client to remain in an area they love in a home that serves their needs.
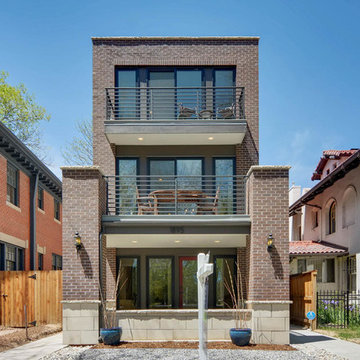
Aménagement d'une façade de maison mitoyenne marron contemporaine en brique de taille moyenne et à deux étages et plus.
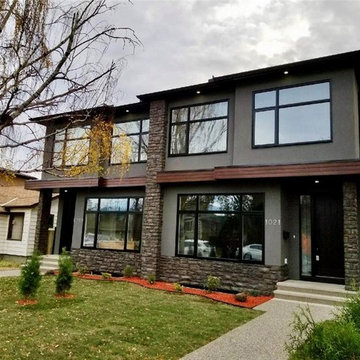
Inspiration pour une petite façade de maison mitoyenne grise design en stuc à un étage avec un toit à quatre pans et un toit en shingle.
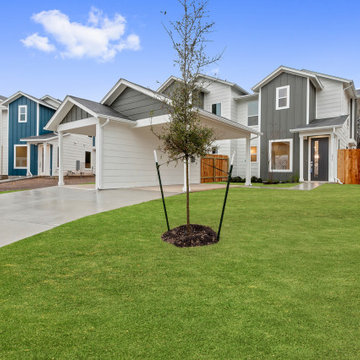
With over 50 years of combined experience in home-building and real estate, the award-winning Rivendale team brings you the Woodbridge community located at 1900 Bunche Road. Featuring elegant finishes, open floorplans, energy efficient features, and much more. Schedule a Self-guided tour or schedule a tour with us to assist you on finding your next home.
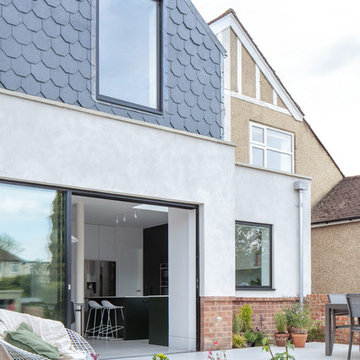
A two-storey extension that provides bright open-plan spaces for the family and reconnects the home to the garden.
Exemple d'une façade de maison mitoyenne grise en stuc de taille moyenne et à un étage avec un toit à deux pans et un toit en tuile.
Exemple d'une façade de maison mitoyenne grise en stuc de taille moyenne et à un étage avec un toit à deux pans et un toit en tuile.
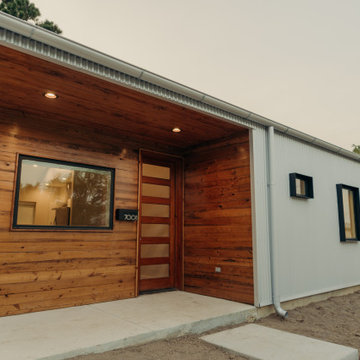
Entry of the "Primordial House", a modern duplex by DVW
Cette photo montre une petite façade de maison mitoyenne grise moderne en bois de plain-pied avec un toit à deux pans, un toit en métal et un toit gris.
Cette photo montre une petite façade de maison mitoyenne grise moderne en bois de plain-pied avec un toit à deux pans, un toit en métal et un toit gris.
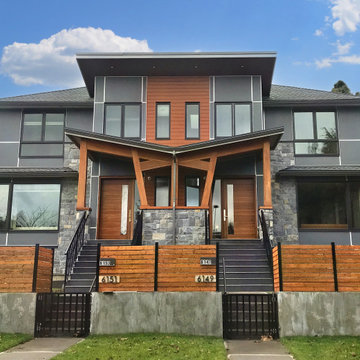
The front of the house features Hardie panels with aluminum Easy Trims, as well as stone and metal siding from LUX Architectural. Meanwhile, the sides and back of the house are clad in Hardie panels with Hardie Batten, creating a Board&Batten style. The front soffit is made by LUX Architectural, while the remaining soffit is filled with Vinyl Beaded material.
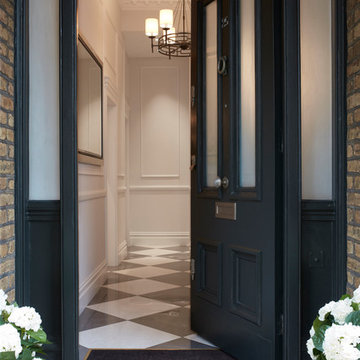
Photographer: Graham Atkins-Hughes |
Front door painted in Farrow & Ball's 'Studio Green' - eggshell. |
Porch pots are distressed tin pots from Coach House, and the hydrangeas are a pair of excellent artificial hydrangea trees from Riverside Garden Centre. |
Custom door mat from MakeAnEntrance.com
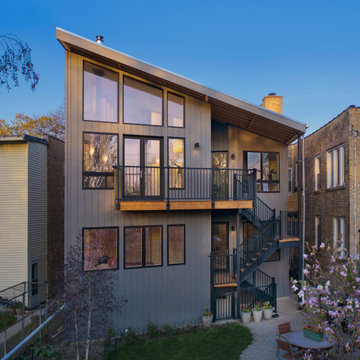
Twilight filters into each respective apartment. The lofted second floor living room space with its high vented windows beyond are visible.
Exemple d'une façade de maison mitoyenne grise tendance en panneau de béton fibré et bardage à clin de taille moyenne et à un étage avec un toit en appentis, un toit en métal et un toit gris.
Exemple d'une façade de maison mitoyenne grise tendance en panneau de béton fibré et bardage à clin de taille moyenne et à un étage avec un toit en appentis, un toit en métal et un toit gris.
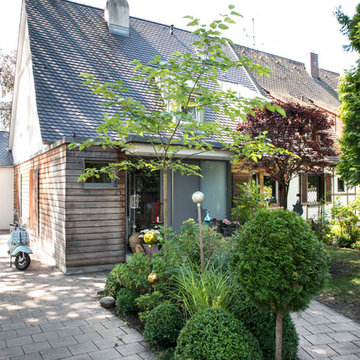
Tom Schrade, Nürnberg
Cette photo montre une façade de maison mitoyenne romantique de taille moyenne et à un étage avec un revêtement mixte et un toit à deux pans.
Cette photo montre une façade de maison mitoyenne romantique de taille moyenne et à un étage avec un revêtement mixte et un toit à deux pans.
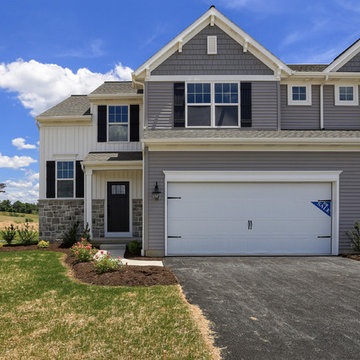
This home’s vinyl double 4” siding is in the Harbor Grey color with shake accent color in Deep Granite. The board and batten color is white and the shutters are black. A TimberTech deck in the rear of the home (not pictured) is gray.
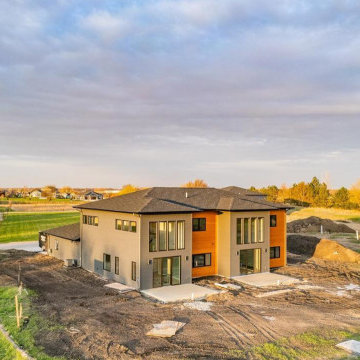
Idées déco pour une façade de maison mitoyenne multicolore contemporaine en bardage à clin de taille moyenne et à un étage avec un revêtement mixte, un toit à quatre pans, un toit en shingle et un toit noir.
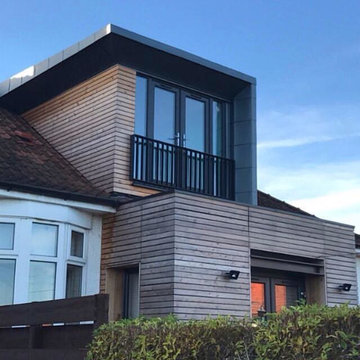
External view of rear of dwelling showing timber over-clad to existing ground floor with new dark grey patio doors and new dormer window, clad in zinc and timber, with juliet balcony.
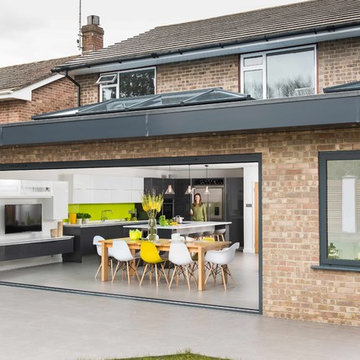
The XP View Bi-folding Doors can be manufactured up to 1200mm wide per panel and 3000mm high, offering larger panels of glazing allows for more light and less sight lines.
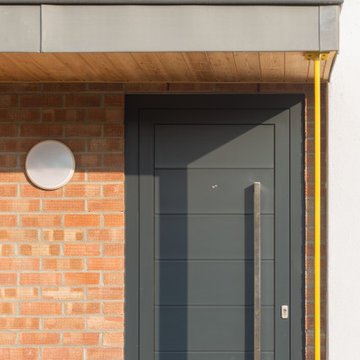
Photo credit: Matthew Smith ( http://www.msap.co.uk)
Idées déco pour une façade de maison mitoyenne blanche contemporaine de taille moyenne et à un étage avec un revêtement mixte, un toit à deux pans, un toit en métal et un toit gris.
Idées déco pour une façade de maison mitoyenne blanche contemporaine de taille moyenne et à un étage avec un revêtement mixte, un toit à deux pans, un toit en métal et un toit gris.
Idées déco de façades de maisons mitoyennes
4