Idées déco de façades de maisons mitoyennes
Trier par :
Budget
Trier par:Populaires du jour
121 - 140 sur 744 photos
1 sur 3
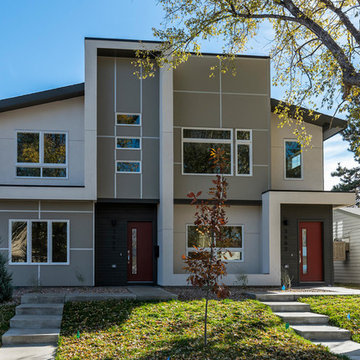
Idées déco pour une façade de maison mitoyenne beige moderne en bois de taille moyenne et à un étage avec un toit en shingle.
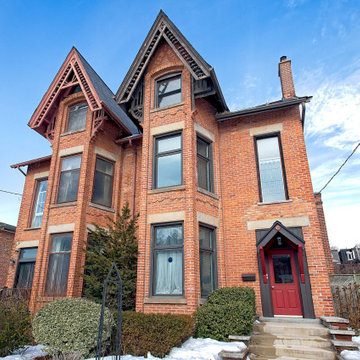
Amazing Victorian style exterior!
Réalisation d'une grande façade de maison mitoyenne rouge victorienne en brique et bardeaux à deux étages et plus avec un toit en shingle et un toit noir.
Réalisation d'une grande façade de maison mitoyenne rouge victorienne en brique et bardeaux à deux étages et plus avec un toit en shingle et un toit noir.
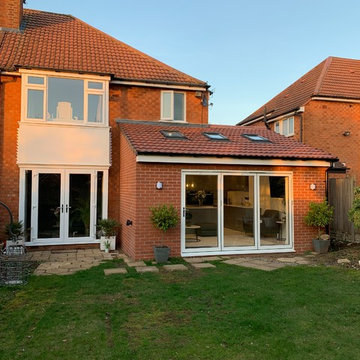
Réalisation d'une façade de maison mitoyenne orange design en brique de taille moyenne et à un étage avec un toit en appentis et un toit en tuile.
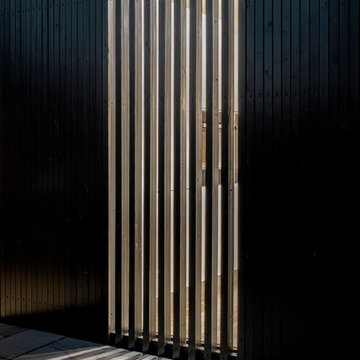
This black stained timber box was designed as an extension to an existing pebble dash dwelling in Harrow.
The house is in a conservation area and our proposal compliments the existing dwelling through a contrasting but neutral dark finish.
The planning department responded well to our approach which took inspiration from the highly wooded gardens surrounding the dwelling. The dark and textured stained larch provides a sensitive addition to the saturated pebble dash and provides the contemporary addition the client was seeking.
Hit and miss timber cladding breaks the black planes and provides solar shading to the South Facing glass, as well as enhanced privacy levels.
The interior was completely refurbished as part of the works to create a completely open plan arrangement at ground floor level.
A 2 metre wide sliding wall was included to offer separation between the living room and the open plan kitchen if so desired.
Darryl Snow Photography
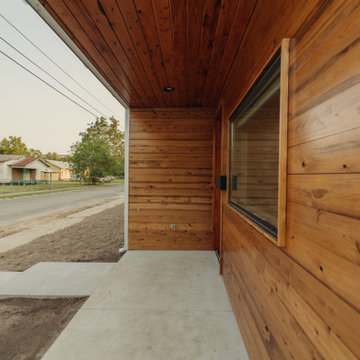
Entry of the "Primordial House", a modern duplex by DVW
Réalisation d'une petite façade de maison mitoyenne grise nordique en bois de plain-pied avec un toit à deux pans, un toit en métal et un toit gris.
Réalisation d'une petite façade de maison mitoyenne grise nordique en bois de plain-pied avec un toit à deux pans, un toit en métal et un toit gris.
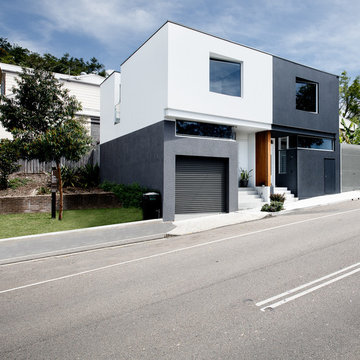
Architect: Robert Harwood
Photographer: Thomas Dalhoff
Cette photo montre une petite façade de maison mitoyenne blanche tendance à un étage avec un toit plat et un toit en métal.
Cette photo montre une petite façade de maison mitoyenne blanche tendance à un étage avec un toit plat et un toit en métal.
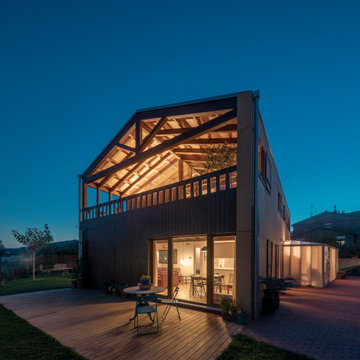
Casa prefabricada de madera con revestimiento de derivados de madrera.
Inspiration pour une façade de maison mitoyenne traditionnelle en bois à un étage avec un toit à deux pans, un toit en métal et un toit gris.
Inspiration pour une façade de maison mitoyenne traditionnelle en bois à un étage avec un toit à deux pans, un toit en métal et un toit gris.
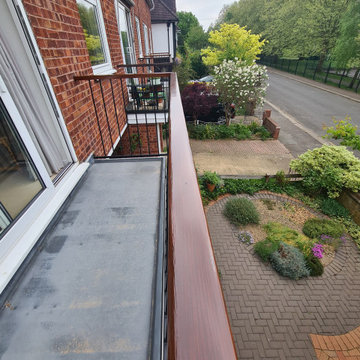
Full coating strip of the exterior handrail, clean the wood and new product application. Dust free sanding equipment been use and best exterior varnishes to make this job last. Mi Decor is specialising in all wood restoration and external coating application in Wimbledon, South West London and Surrey.
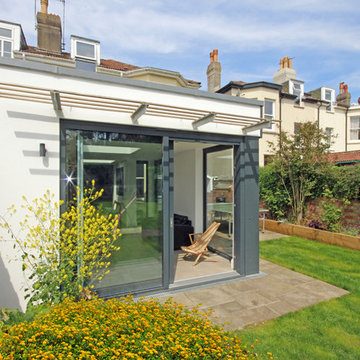
Réalisation d'une façade de maison mitoyenne blanche minimaliste en stuc de taille moyenne et de plain-pied avec un toit plat.
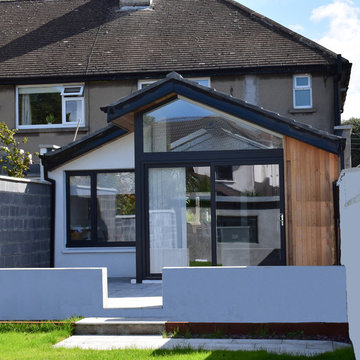
Rear elevation
Idée de décoration pour une façade de maison mitoyenne de taille moyenne et de plain-pied avec un toit à deux pans et un toit en tuile.
Idée de décoration pour une façade de maison mitoyenne de taille moyenne et de plain-pied avec un toit à deux pans et un toit en tuile.
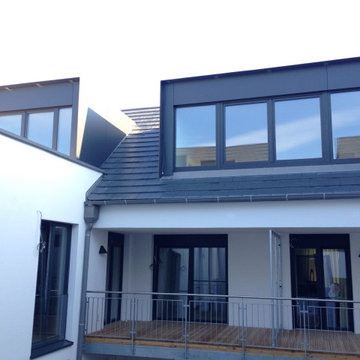
Idées déco pour une grande façade de maison mitoyenne marron contemporaine en béton et planches et couvre-joints à deux étages et plus avec un toit à deux pans, un toit en métal et un toit gris.
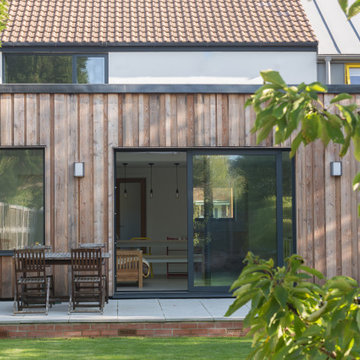
Photo credit: Matthew Smith ( http://www.msap.co.uk)
Idée de décoration pour une façade de maison mitoyenne blanche design de taille moyenne et à un étage avec un revêtement mixte, un toit à deux pans, un toit en métal et un toit gris.
Idée de décoration pour une façade de maison mitoyenne blanche design de taille moyenne et à un étage avec un revêtement mixte, un toit à deux pans, un toit en métal et un toit gris.
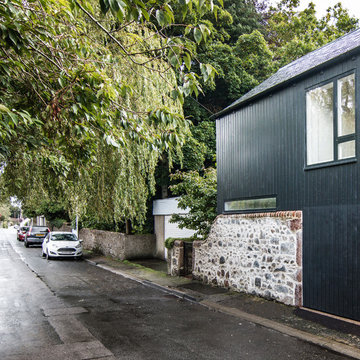
Idée de décoration pour une façade de maison mitoyenne noire design en bois de taille moyenne et à un étage avec un toit à deux pans et un toit en tuile.
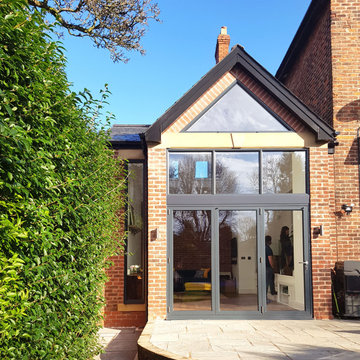
Side extension to a beautiful property, flooded with light from the large expanses of glazing up to the roof apex
Réalisation d'une façade de maison mitoyenne rouge tradition en brique de taille moyenne et de plain-pied avec un toit à deux pans et un toit en tuile.
Réalisation d'une façade de maison mitoyenne rouge tradition en brique de taille moyenne et de plain-pied avec un toit à deux pans et un toit en tuile.
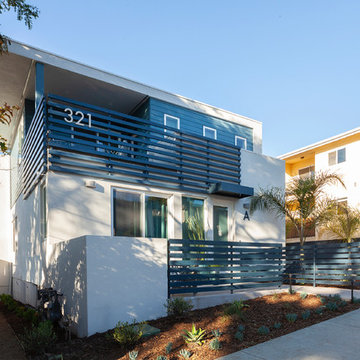
Patrick Price Photo
Aménagement d'une façade de maison mitoyenne blanche moderne en stuc de taille moyenne et à un étage avec un toit plat.
Aménagement d'une façade de maison mitoyenne blanche moderne en stuc de taille moyenne et à un étage avec un toit plat.
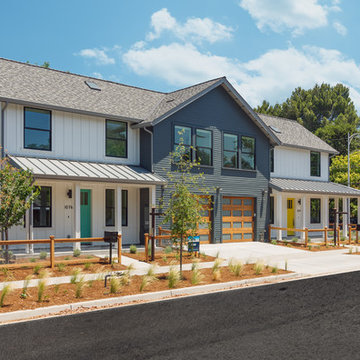
Duplex Farmhouse
Réalisation d'une façade de maison mitoyenne blanche tradition en panneau de béton fibré de taille moyenne et à un étage avec un toit à deux pans et un toit mixte.
Réalisation d'une façade de maison mitoyenne blanche tradition en panneau de béton fibré de taille moyenne et à un étage avec un toit à deux pans et un toit mixte.
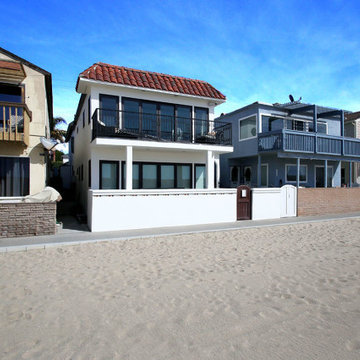
This home, located in Seal Beach, CA has gone from blending-in to standing-out. Our team of professionals worked to repair any damages to the stucco and wood framing before painting the exterior of the home. The primary purpose of elastomeric paint is to form a waterproof protection barrier against any form of moisture. Elastomeric paint is a high build coating that is designed to protect and waterproof stucco and masonry surfaces. These coatings help protect your stucco from wind-driven rain and can create a waterproofing system that protects your stucco if applied correctly.
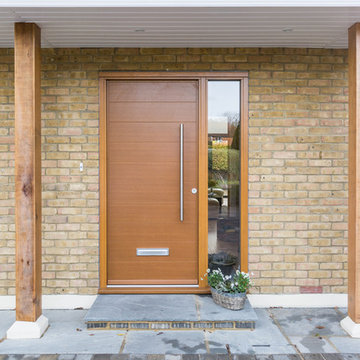
Photo credit: Jeremy Banks -
Every home wishes to catch the eye of passers by knowing they have great curb appeal. Here you can see a Kloeber front door which works brilliantly with the door canopy and timber beams.
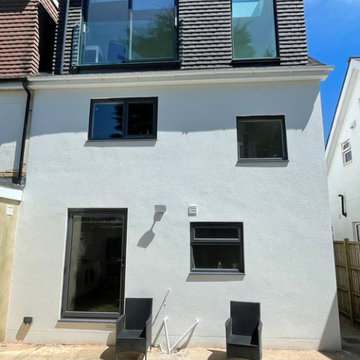
Modern rear facade, new render and a hip to gable loft conversion for this 1930's home
Cette image montre une façade de maison mitoyenne blanche design en stuc de taille moyenne et à deux étages et plus avec un toit en tuile et un toit gris.
Cette image montre une façade de maison mitoyenne blanche design en stuc de taille moyenne et à deux étages et plus avec un toit en tuile et un toit gris.
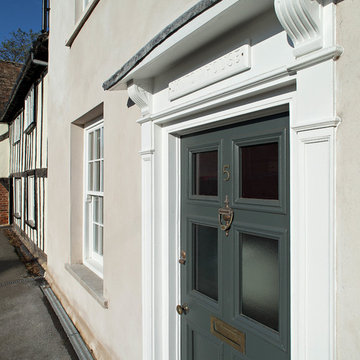
Peter Landers
Exemple d'une grande façade de maison mitoyenne beige nature en stuc à deux étages et plus avec un toit à deux pans et un toit en tuile.
Exemple d'une grande façade de maison mitoyenne beige nature en stuc à deux étages et plus avec un toit à deux pans et un toit en tuile.
Idées déco de façades de maisons mitoyennes
7