Idées déco de façades de maisons mitoyennes
Trier par :
Budget
Trier par:Populaires du jour
101 - 120 sur 744 photos
1 sur 3
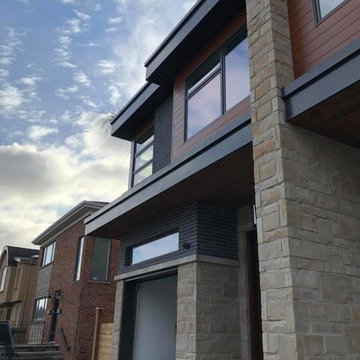
Aménagement d'une façade de maison mitoyenne contemporaine de taille moyenne et à un étage avec un toit plat.

This historic home in Eastport section of Annapolis has a three color scheme. The red door and shutter color provides the pop against the tan siding. The porch floor is painted black with white trim.
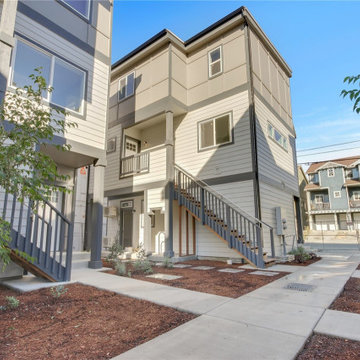
6 three story towers. Each tower contains two units. Also included in this property development are standalone garages and tons of landscaping, hardscaping, etc.
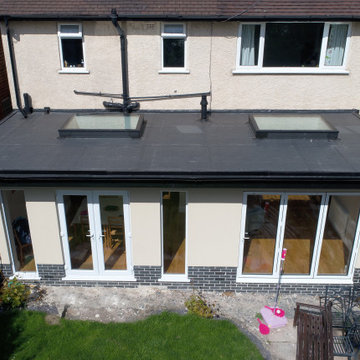
Exterior of the extension with dining room on left and lounge on right.
Exemple d'une façade de maison mitoyenne tendance en stuc de taille moyenne et de plain-pied avec un toit plat.
Exemple d'une façade de maison mitoyenne tendance en stuc de taille moyenne et de plain-pied avec un toit plat.
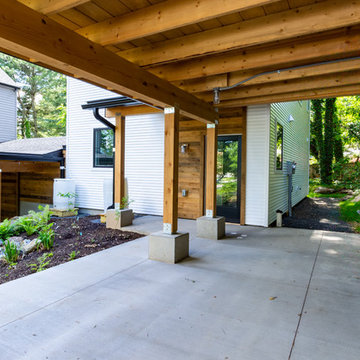
Spacious locally sourced, custom carpentry carport for each residence. Thoughtful storage design to the right hand side and a Rain Garden installed by Clearwater Conservancy. http://www.clearwaterconservancy.org/
Photo: Home2vu
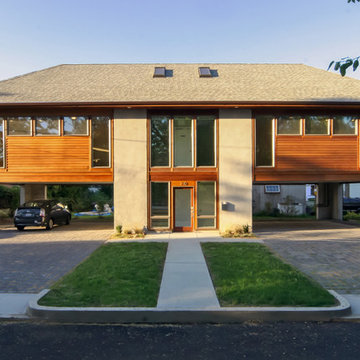
Jason Taylor
Aménagement d'une façade de maison mitoyenne marron moderne en bois de taille moyenne et à un étage avec un toit à quatre pans et un toit en shingle.
Aménagement d'une façade de maison mitoyenne marron moderne en bois de taille moyenne et à un étage avec un toit à quatre pans et un toit en shingle.
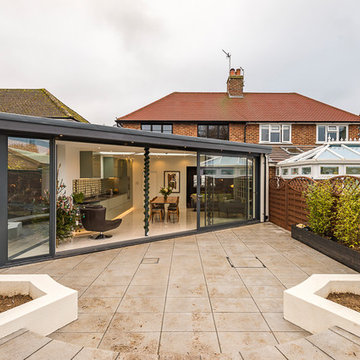
Thomas Gilder
Réalisation d'une petite façade de maison mitoyenne design à un étage avec un toit plat.
Réalisation d'une petite façade de maison mitoyenne design à un étage avec un toit plat.
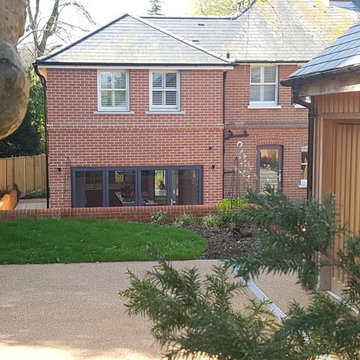
Rear elevation, side extension to existing dwelling, with traditional style first floor windows and full height glazed bi-fold doors leading into the ground floor kitchen.

Side passageway
Aménagement d'une petite façade de maison mitoyenne grise moderne en brique à un étage avec un toit plat et un toit blanc.
Aménagement d'une petite façade de maison mitoyenne grise moderne en brique à un étage avec un toit plat et un toit blanc.

The extension, finished in timber cladding to contrast against the red brick, leads out to the garden – ideal for entertaining.
Inspiration pour une façade de maison mitoyenne multicolore design en bois et planches et couvre-joints de taille moyenne et à deux étages et plus avec un toit mixte, un toit marron et un toit à deux pans.
Inspiration pour une façade de maison mitoyenne multicolore design en bois et planches et couvre-joints de taille moyenne et à deux étages et plus avec un toit mixte, un toit marron et un toit à deux pans.
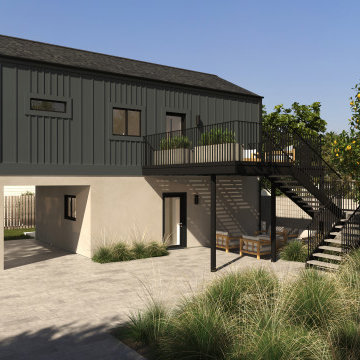
Sitting behind a 1920's original home, The West Adams Duplex is a contemporary take on the craftsman style. A typological volume, in the same accent color of the main house, sits atop a sturdy stucco base. Board and batten, alternating widths on the flat planes and accentuating the windows with extra thickness, embrace the neighborhood’s long-standing signature look without looking dated.
The design emphasises the use of outdoor space by disguising parking spaces as outdoor hangout spots and decks as sun porches. A little multi-family compound complete with a very Southern California citrus tree.
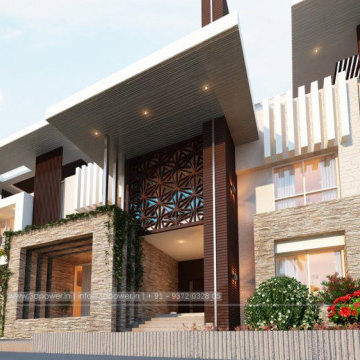
3d powers artists present another masterpeice 3d rendering of some of our unique and new building design, let us know how you find this latest modern home rendering by us. If you are planning to make 3d design for any of your project then contact us now on the following details to get the best deal
Whatsapp us on:
+91 9372032805
+91 8975253200
Email Us on:
info@3dpower.in
threedpower@gmail.com
For more details visit our website :
http://www.3dpower.in/
http://www.threedpower.com/
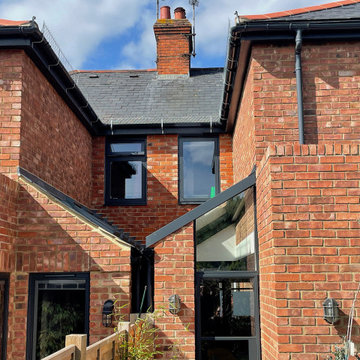
Part two storey and single storey extensions to a semi-detached 1930 home at the back of the house to expand the space for a growing family and allow for the interior to feel brighter and more joyful.
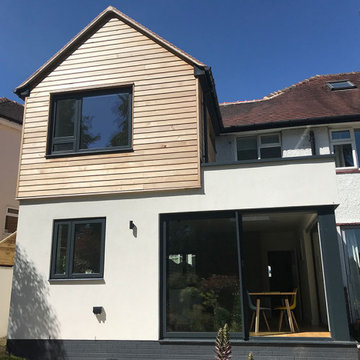
A modern two storey extension to create an open plan dining kitchen that opens up to the rear garden combined with a "floating" timber clad bedroom above.
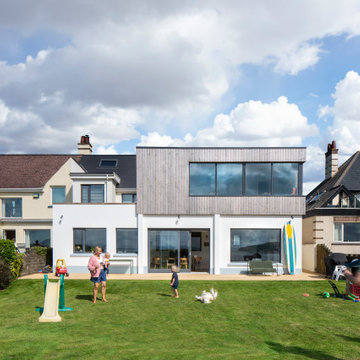
Exemple d'une façade de maison mitoyenne blanche tendance en bois et planches et couvre-joints de taille moyenne et à un étage avec un toit plat.
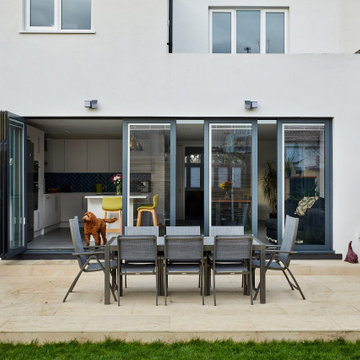
Cette image montre une grande façade de maison mitoyenne blanche traditionnelle en stuc à deux étages et plus avec un toit à deux pans, un toit en tuile et un toit rouge.
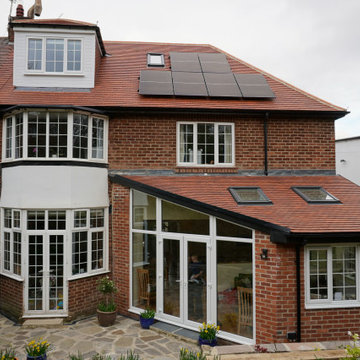
Works to existing semi detached house in Newcastle including loft conversion, internal alterations and construction of single storey garden room extension.
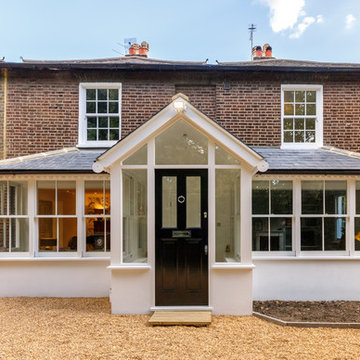
Sensitive two storey contemporary rear extension with dark timber cladding to first floor to visually break up the mass of the proposal and soften the scheme, whilst taking reference from the nearby historic cottages and other examples of weatherboard cladding found in the area. Architect: OPEN london. Contractor: Bentleys Renovation
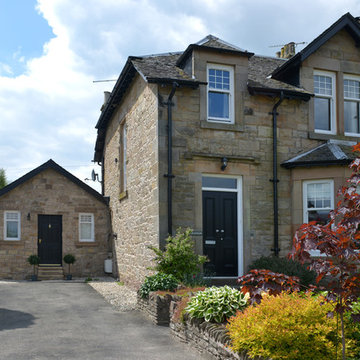
A young and growing family required additional living space in their semi-detached Victorian villa in Dunblane. While proposing a traditional double-pitched roof form that respected the traditional character of the area, clever use of steelwork allowed for the creation of a huge open-plan south-facing space that contained both a generous living area and a dining kitchen. The dramatically undulating roof profile is left exposed internally to demarcate the separate areas. Large bi-folding doors open out onto timber decking to the rear, creating a sense of indoor/outdoor living and forming a strong connection between the main house and the garden.
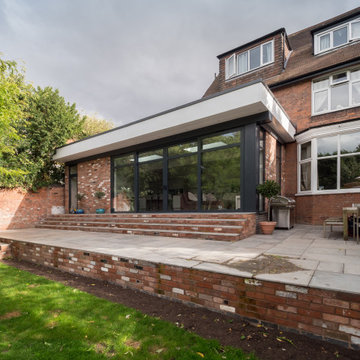
Single storey rear extension, garage extension and renovation to a semi-detached Victorian property in Wylde Green, Sutton Coldfield.
In order to both maintain the character of this Victorian semi-detached home and modernise it, old reclaimed bricks were used along with more modern features; anthracite aluminium bifold doors and a robust, overhanging roof profile. Lantern style rooflights draw daylight directly into the open plan kitchen and lounge. The result is a stylish, classic and modern extension embodying and developing on the character of this townhouse home.
Idées déco de façades de maisons mitoyennes
6