Idées déco de façades de maisons orange
Trier par :
Budget
Trier par:Populaires du jour
221 - 240 sur 689 photos
1 sur 2
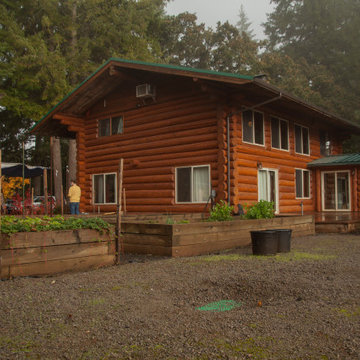
Rustic log style home in McMinnville, Oregon. Situated on a hill landscaping included a raised bed garden and various fruits trees, maples, and oaks.
Idée de décoration pour une façade de maison orange chalet en bois de taille moyenne et à un étage.
Idée de décoration pour une façade de maison orange chalet en bois de taille moyenne et à un étage.
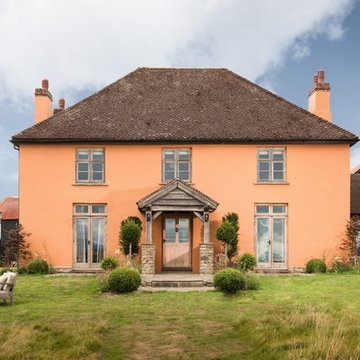
Unique Home Stays
Cette image montre une grande façade de maison orange rustique en stuc à deux étages et plus avec un toit à quatre pans et un toit en shingle.
Cette image montre une grande façade de maison orange rustique en stuc à deux étages et plus avec un toit à quatre pans et un toit en shingle.
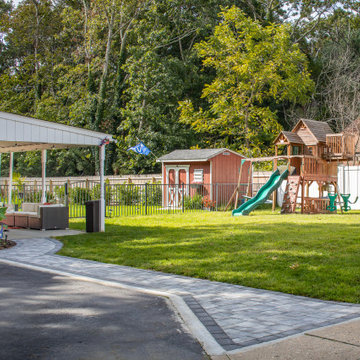
Idées déco pour une grande façade de maison orange classique en brique à un étage avec un toit à deux pans et un toit en shingle.
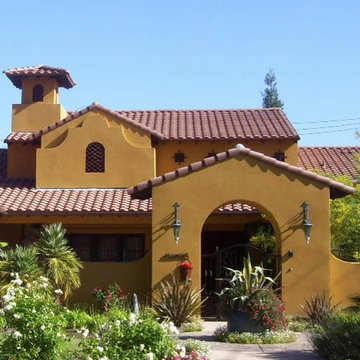
Cette image montre une façade de maison orange méditerranéenne en stuc de taille moyenne et de plain-pied avec un toit à deux pans.
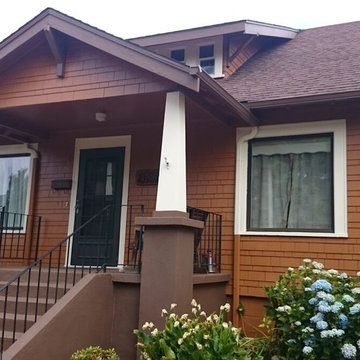
Exemple d'une petite façade de maison orange craftsman à un étage avec un toit à deux pans et un toit en shingle.
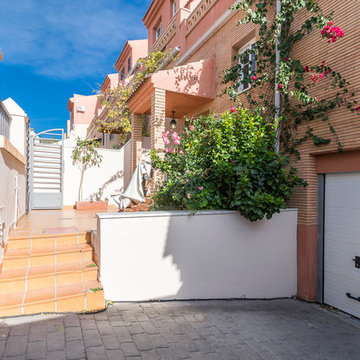
Home&Haus Homestaging & Photography | Maite Fragueiro
Idées déco pour une grande façade de maison de ville orange méditerranéenne en brique à deux étages et plus avec un toit plat et un toit en tuile.
Idées déco pour une grande façade de maison de ville orange méditerranéenne en brique à deux étages et plus avec un toit plat et un toit en tuile.
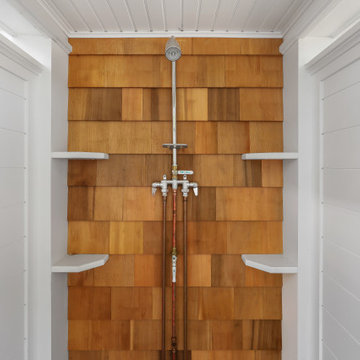
Beautiful Bay Head New Jersey Home remodeled by Baine Contracting. Photography by Osprey Perspectives.
Aménagement d'une grande façade de maison orange bord de mer en bois à un étage avec un toit à deux pans et un toit en shingle.
Aménagement d'une grande façade de maison orange bord de mer en bois à un étage avec un toit à deux pans et un toit en shingle.
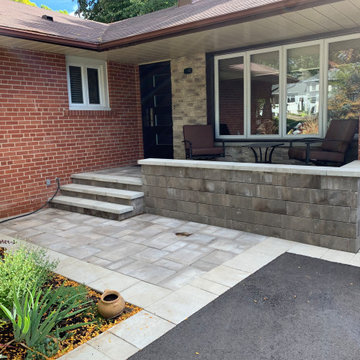
Picture of completed project.
Note, furniture is not included.
Front house renovation, includes: front yard excavation, level and preparation of the work area.
Driveway installation with borders to match steps and walkway style.
Durable and minimum maintenance required.
Flower bed is optional and depends on client's desires.
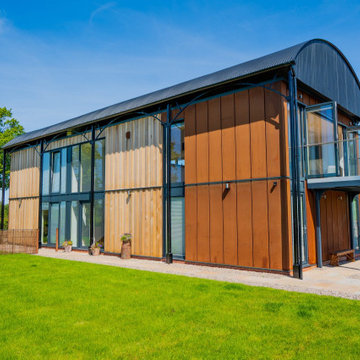
This projects takes a redundant Dutch barn and transforms it into a contemporary home.
The two storey barn has been divided into dwellings each has two floors with living accommodation at the first floor.
Architect Garry Thomas unlocked planning permission for this open countryside location to add substantial value to the farm. Project carried on whilst working at RRA. As RRA design director Garry having built up the company from a staff of 5 to 23 left in 2016 to launch Thomas Studio Architects. With Dutch barns now a speciality you can find out about how to convert a dutch barn at www.thomasstudio.co.uk
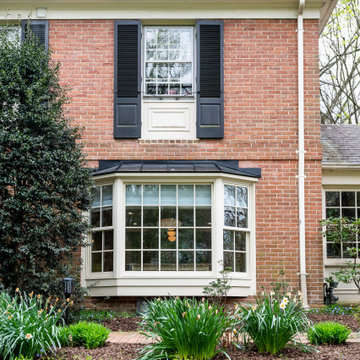
Exterior view of bay window looking into the kitchen.
Idée de décoration pour une façade de maison orange tradition en brique à un étage avec un toit à deux pans.
Idée de décoration pour une façade de maison orange tradition en brique à un étage avec un toit à deux pans.
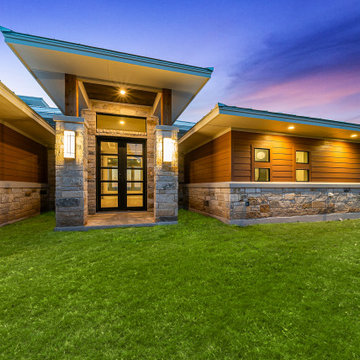
Idées déco pour une façade de maison orange campagne à un étage avec un revêtement mixte et un toit en métal.
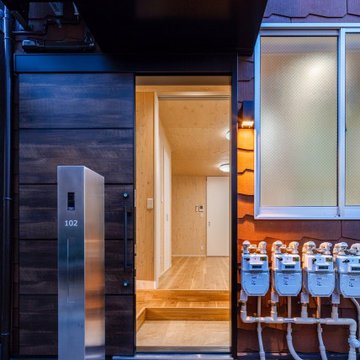
リノベーション
(ウロコ壁が特徴的な自然素材のリノベーション)
土間空間があり、梁の出た小屋組空間ある、住まいです。
株式会社小木野貴光アトリエ一級建築士建築士事務所
https://www.ogino-a.com/
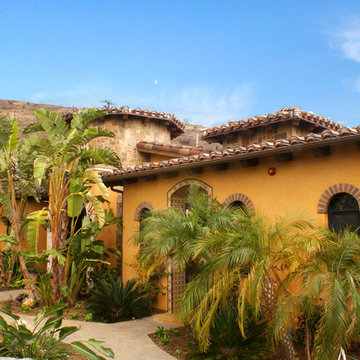
Corona Tapered Mission in
50% 2F45CC16D, 20% B317-R Taupe Smoke Blend
20% 2F45 Tobacco, 10% B330-R Santa Barbara Blend
with 100% 2F45 Pans
Réalisation d'une façade de maison orange méditerranéenne en stuc de plain-pied avec un toit à quatre pans et un toit en tuile.
Réalisation d'une façade de maison orange méditerranéenne en stuc de plain-pied avec un toit à quatre pans et un toit en tuile.
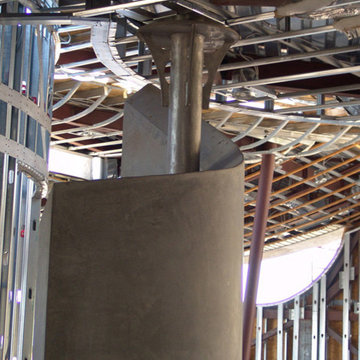
SLDarch: The shaded Main Entry, tucked deep into the shadows, is approached from a rising stepped garden path, leading up to a gentle, quiet water feature and custom stainless steel, glass and wood pivot entry door...open this and venture in to the Central Foyer space, shrouded by curved concrete & stainless steel structure and orienting the visitor to the central core of this curvaceous home.
From this central orientation point, one begins to perceive the magic and mystery yet to be revealed in the undulating spatial volumes, spiraling out in several directions.
Ahead is the kitchen and breakfast room, to the right are the Children's Bedroom Wing and the 'ocotillo stairs' to Master Bedroom upstairs. Venture left down the gentle ramp that follows along the gurgling water stream and meander past the bar and billiards, or on towards the main living room.
The entire ceiling areas are a brilliant series of overlapping smoothly curved plaster and steel framed layers, separated by translucent poly-carbonate panels.
This combats the intense summer heat and light, but carefully allows indirect natural daylight to gently sift through the deep interior of this unique desert home.
Wandering through the organic curves of this home eventually leads you to another gentle ramp leading to the very private and secluded Meditation Room,
entered through a double shoji door and sporting a supple leather floor radiating around a large circular glass Floor Window. Here is the ideal place to sit and meditate while seeming to hover over the colorful reflecting koi pool just below. The glass meditation room walls slide open, revealing a special desert garden, while at night the gurgling water reflects dancing lights up through the glass floor into this lovely Zen Zone.
"Blocking the intense summer sun was a prime objective here and was accomplished by clever site orientation, massive roof overhangs, super insulated exterior walls and roof, ultra high-efficiency water cooled A/C system and ample earth contact and below grade areas."
There is a shady garden path with foot bridge crossing over a natural desert wash, leading to the detached Desert Office, actually set below the xeriscape desert garden by 30" while hidden below, completely underground and naturally cooled sits another six car garage.
The main residence also has a 4 car below grade garage and lovely swimming pool with party patio in the backyard.
This property falls withing the City Of Scottsdale Natural Area Open Space area so special attention was required for this sensitive desert land project.
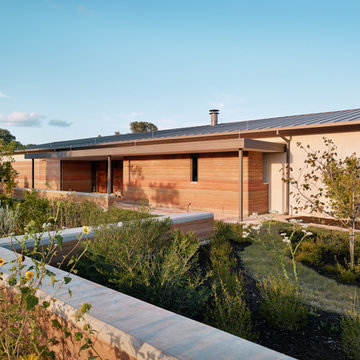
Casey Dunn
Idée de décoration pour une façade de maison orange sud-ouest américain de plain-pied avec un toit à deux pans et un toit en métal.
Idée de décoration pour une façade de maison orange sud-ouest américain de plain-pied avec un toit à deux pans et un toit en métal.
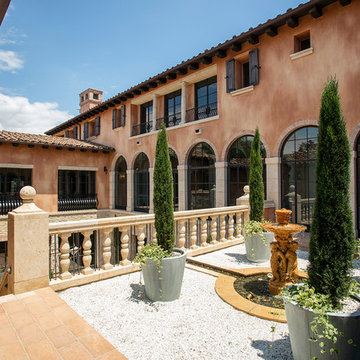
Aménagement d'une grande façade de maison orange classique en stuc à deux étages et plus avec un toit en tuile.
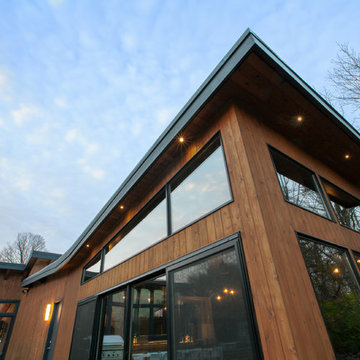
Rear Elevation Fall 2018 - Cigar Room - Midcentury Modern Addition - Brendonwood, Indianapolis - Architect: HAUS | Architecture For Modern Lifestyles - Construction Manager:
WERK | Building Modern - Photo: HAUS
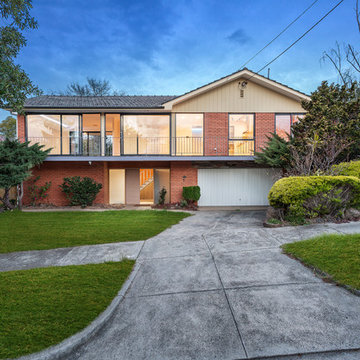
Large glass windows are installed to maximize natural lightings to the interiors as well as to open up the interiors to dialogue with the exterior landscape.
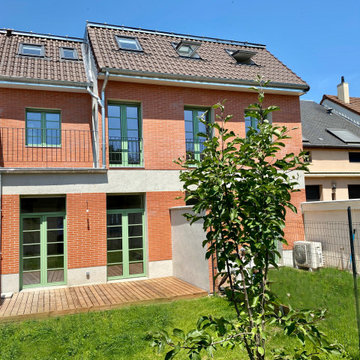
Cette photo montre une petite façade de maison orange chic en brique à deux étages et plus avec un toit à deux pans, un toit en tuile et un toit marron.
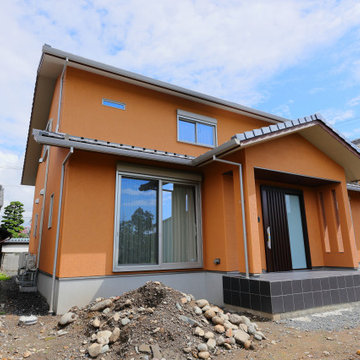
しっとりと質感ある、塗り壁で外壁を仕上げました。
Cette image montre une façade de maison orange traditionnelle à un étage avec un toit à deux pans et un toit en tuile.
Cette image montre une façade de maison orange traditionnelle à un étage avec un toit à deux pans et un toit en tuile.
Idées déco de façades de maisons orange
12