Idées déco de façades de maisons rétro en panneau de béton fibré
Trier par :
Budget
Trier par:Populaires du jour
41 - 60 sur 413 photos
1 sur 3
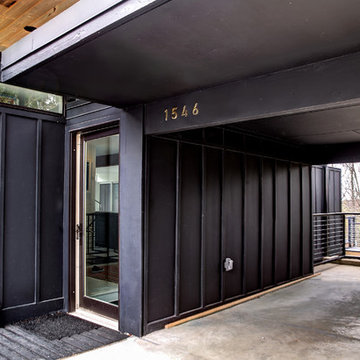
http://www.photosbykaity.com
Aménagement d'une façade de maison bleue rétro en panneau de béton fibré.
Aménagement d'une façade de maison bleue rétro en panneau de béton fibré.
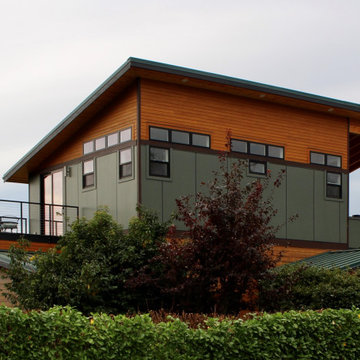
We remodeled this unassuming mid-century home from top to bottom. An entire third floor and two outdoor decks were added. As a bonus, we made the whole thing accessible with an elevator linking all three floors.
The 3rd floor was designed to be built entirely above the existing roof level to preserve the vaulted ceilings in the main level living areas. Floor joists spanned the full width of the house to transfer new loads onto the existing foundation as much as possible. This minimized structural work required inside the existing footprint of the home. A portion of the new roof extends over the custom outdoor kitchen and deck on the north end, allowing year-round use of this space.
Exterior finishes feature a combination of smooth painted horizontal panels, and pre-finished fiber-cement siding, that replicate a natural stained wood. Exposed beams and cedar soffits provide wooden accents around the exterior. Horizontal cable railings were used around the rooftop decks. Natural stone installed around the front entry enhances the porch. Metal roofing in natural forest green, tie the whole project together.
On the main floor, the kitchen remodel included minimal footprint changes, but overhauling of the cabinets and function. A larger window brings in natural light, capturing views of the garden and new porch. The sleek kitchen now shines with two-toned cabinetry in stained maple and high-gloss white, white quartz countertops with hints of gold and purple, and a raised bubble-glass chiseled edge cocktail bar. The kitchen’s eye-catching mixed-metal backsplash is a fun update on a traditional penny tile.
The dining room was revamped with new built-in lighted cabinetry, luxury vinyl flooring, and a contemporary-style chandelier. Throughout the main floor, the original hardwood flooring was refinished with dark stain, and the fireplace revamped in gray and with a copper-tile hearth and new insert.
During demolition our team uncovered a hidden ceiling beam. The clients loved the look, so to meet the planned budget, the beam was turned into an architectural feature, wrapping it in wood paneling matching the entry hall.
The entire day-light basement was also remodeled, and now includes a bright & colorful exercise studio and a larger laundry room. The redesign of the washroom includes a larger showering area built specifically for washing their large dog, as well as added storage and countertop space.
This is a project our team is very honored to have been involved with, build our client’s dream home.
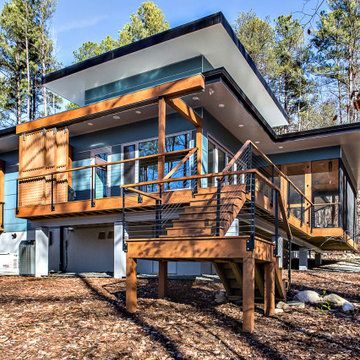
The wrap around deck terraces down to grade.
Réalisation d'une façade de maison bleue vintage en panneau de béton fibré de taille moyenne et de plain-pied avec un toit plat et un toit végétal.
Réalisation d'une façade de maison bleue vintage en panneau de béton fibré de taille moyenne et de plain-pied avec un toit plat et un toit végétal.
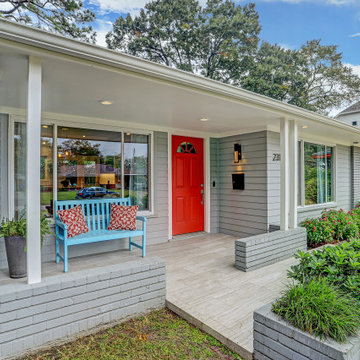
Cette image montre une façade de maison grise vintage en panneau de béton fibré de plain-pied avec un toit à quatre pans et un toit en shingle.
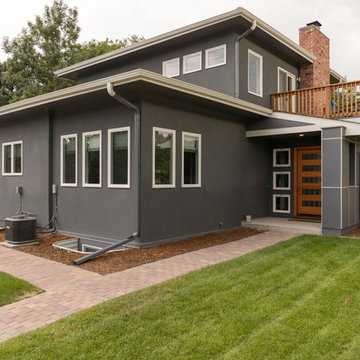
Don Murray
Cette photo montre une façade de maison grise rétro en panneau de béton fibré de taille moyenne et à un étage avec un toit à deux pans.
Cette photo montre une façade de maison grise rétro en panneau de béton fibré de taille moyenne et à un étage avec un toit à deux pans.
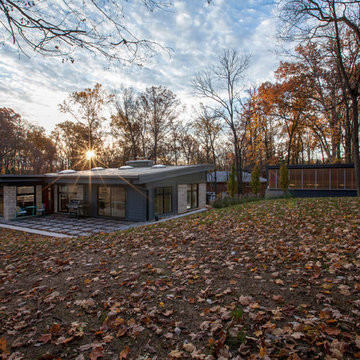
Property at sunrise reveals house and garage mirrored form and adjacency with site sloping high-to-low at sunrise - Architecture + Photography: HAUS
Aménagement d'une grande façade de maison grise rétro en panneau de béton fibré à un étage avec un toit plat.
Aménagement d'une grande façade de maison grise rétro en panneau de béton fibré à un étage avec un toit plat.
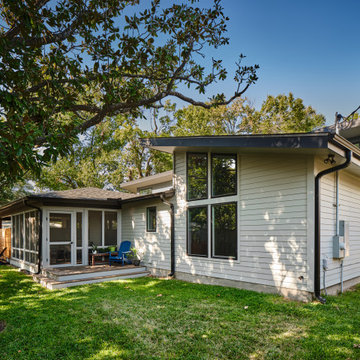
Home addition project in central Austin.
Cette photo montre une grande façade de maison blanche rétro en panneau de béton fibré et bardage à clin de plain-pied avec un toit papillon, un toit en shingle et un toit noir.
Cette photo montre une grande façade de maison blanche rétro en panneau de béton fibré et bardage à clin de plain-pied avec un toit papillon, un toit en shingle et un toit noir.

This is the renovated design which highlights the vaulted ceiling that projects through to the exterior.
Idées déco pour une petite façade de maison grise rétro en panneau de béton fibré et bardage à clin de plain-pied avec un toit à quatre pans, un toit en shingle et un toit gris.
Idées déco pour une petite façade de maison grise rétro en panneau de béton fibré et bardage à clin de plain-pied avec un toit à quatre pans, un toit en shingle et un toit gris.
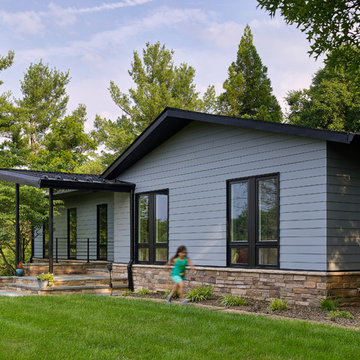
The shape of the angled porch-roof, sets the tone for a truly modern entryway. This protective covering makes a dramatic statement, as it hovers over the front door. The blue-stone terrace conveys even more interest, as it gradually moves upward, morphing into steps, until it reaches the porch.
Porch Detail
The multicolored tan stone, used for the risers and retaining walls, is proportionally carried around the base of the house. Horizontal sustainable-fiber cement board replaces the original vertical wood siding, and widens the appearance of the facade. The color scheme — blue-grey siding, cherry-wood door and roof underside, and varied shades of tan and blue stone — is complimented by the crisp-contrasting black accents of the thin-round metal columns, railing, window sashes, and the roof fascia board and gutters.
This project is a stunning example of an exterior, that is both asymmetrical and symmetrical. Prior to the renovation, the house had a bland 1970s exterior. Now, it is interesting, unique, and inviting.
Photography Credit: Tom Holdsworth Photography
Contractor: Owings Brothers Contracting
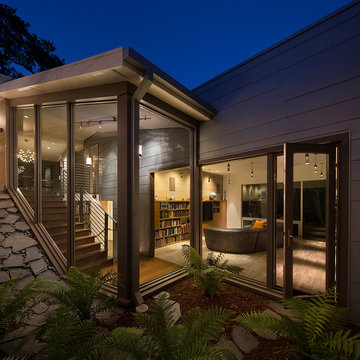
Eric Rorer
Cette image montre une grande façade de maison grise vintage en panneau de béton fibré à un étage avec un toit plat.
Cette image montre une grande façade de maison grise vintage en panneau de béton fibré à un étage avec un toit plat.

Réalisation d'une façade de maison grise vintage en panneau de béton fibré de plain-pied avec un toit à quatre pans et un toit en métal.

This 1960s split-level home desperately needed a change - not bigger space, just better. We removed the walls between the kitchen, living, and dining rooms to create a large open concept space that still allows a clear definition of space, while offering sight lines between spaces and functions. Homeowners preferred an open U-shape kitchen rather than an island to keep kids out of the cooking area during meal-prep, while offering easy access to the refrigerator and pantry. Green glass tile, granite countertops, shaker cabinets, and rustic reclaimed wood accents highlight the unique character of the home and family. The mix of farmhouse, contemporary and industrial styles make this house their ideal home.
Outside, new lap siding with white trim, and an accent of shake shingles under the gable. The new red door provides a much needed pop of color. Landscaping was updated with a new brick paver and stone front stoop, walk, and landscaping wall.
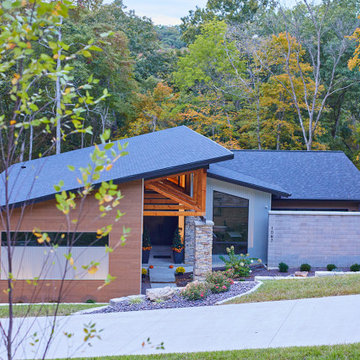
Idées déco pour une grande façade de maison rétro en panneau de béton fibré de plain-pied avec un toit en appentis, un toit en shingle et un toit noir.
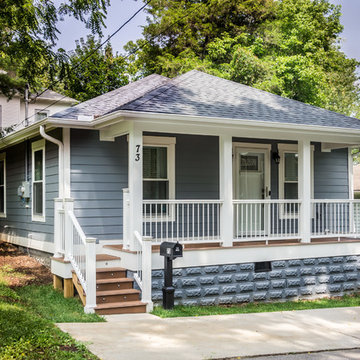
This home sat empty for 15 years, until it became uninhabitable. The new owners inherited it from grandparents, and had us take it down to the foundation, and start from scratch. The spacious-looking interior belies the home’s 800 sq. ft. footprint. With clever straight-through flow, the living room, kitchen, and dining room combine for a relaxed, uncrowded look. A master and second bedroom round out the space. Several clever touches make this a cozy, in-town living space.
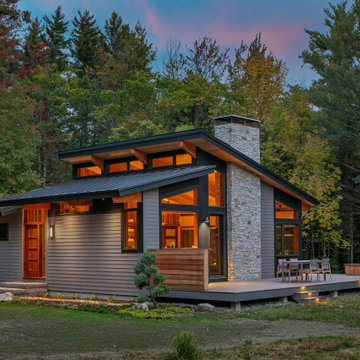
With a grand total of 1,247 square feet of living space, the Lincoln Deck House was designed to efficiently utilize every bit of its floor plan. This home features two bedrooms, two bathrooms, a two-car detached garage and boasts an impressive great room, whose soaring ceilings and walls of glass welcome the outside in to make the space feel one with nature.
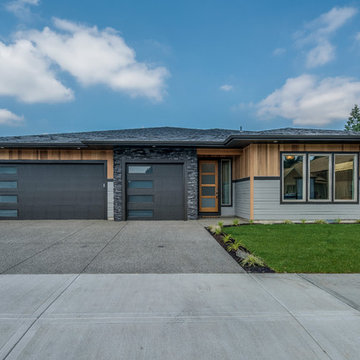
Cette photo montre une façade de maison grise rétro en panneau de béton fibré de plain-pied avec un toit à quatre pans et un toit en shingle.
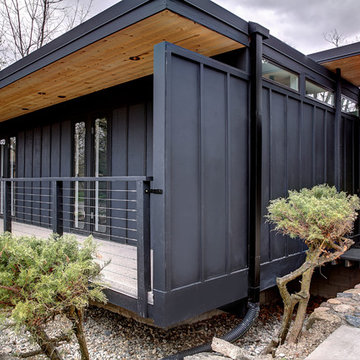
http://www.photosbykaity.com
Idées déco pour une façade de maison bleue rétro en panneau de béton fibré.
Idées déco pour une façade de maison bleue rétro en panneau de béton fibré.
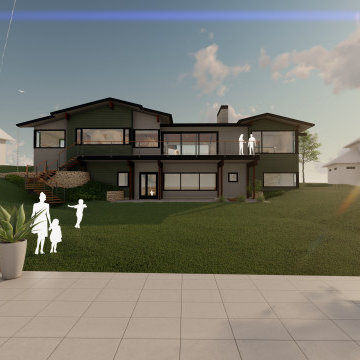
Preliminary rendering looking back from proposed boathouse rooftop patio.
Cette image montre une façade de maison vintage en panneau de béton fibré à un étage avec un toit à deux pans, un toit en shingle et un toit noir.
Cette image montre une façade de maison vintage en panneau de béton fibré à un étage avec un toit à deux pans, un toit en shingle et un toit noir.

This is the renovated design which highlights the vaulted ceiling that projects through to the exterior.
Réalisation d'une petite façade de maison grise vintage en panneau de béton fibré et bardage à clin de plain-pied avec un toit à quatre pans, un toit en shingle et un toit gris.
Réalisation d'une petite façade de maison grise vintage en panneau de béton fibré et bardage à clin de plain-pied avec un toit à quatre pans, un toit en shingle et un toit gris.
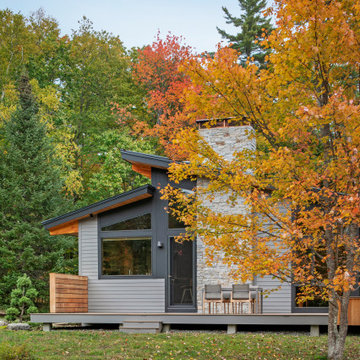
With a grand total of 1,247 square feet of living space, the Lincoln Deck House was designed to efficiently utilize every bit of its floor plan. This home features two bedrooms, two bathrooms, a two-car detached garage and boasts an impressive great room, whose soaring ceilings and walls of glass welcome the outside in to make the space feel one with nature.
Idées déco de façades de maisons rétro en panneau de béton fibré
3