Idées déco de façades de maisons rétro en panneau de béton fibré
Trier par :
Budget
Trier par:Populaires du jour
81 - 100 sur 413 photos
1 sur 3
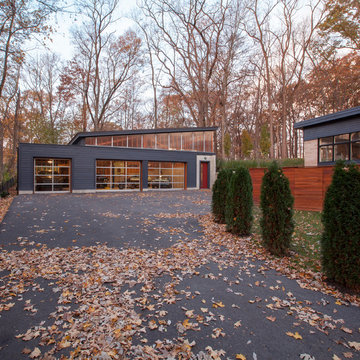
Front driveway approach to auto court reveals new freestanding auto workshop and garage built to compliment the original and enhanced primary residence - Architecture + Photography: HAUS
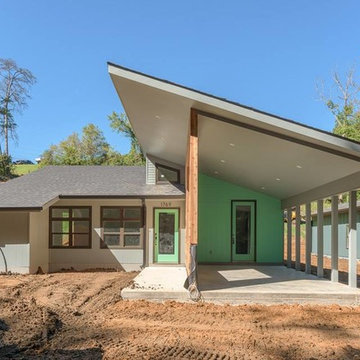
Cette photo montre une façade de maison grise rétro en panneau de béton fibré de taille moyenne et de plain-pied avec un toit en appentis et un toit en shingle.

A combination of white-yellow siding made from Hardie fiber cement creates visual connections between spaces giving us a good daylighting channeling such youthful freshness and joy!
.
.
#homerenovation #whitehome #homeexterior #homebuild #exteriorrenovation #fibercement #exteriorhome #whiteexterior #exteriorsiding #fibrecement#timelesshome #renovation #build #timeless #exterior #fiber #cement #fibre #siding #hardie #homebuilder #newbuildhome #homerenovations #homebuilding #customhomebuilder #homebuilders #finehomebuilding #buildingahome #newhomebuilder
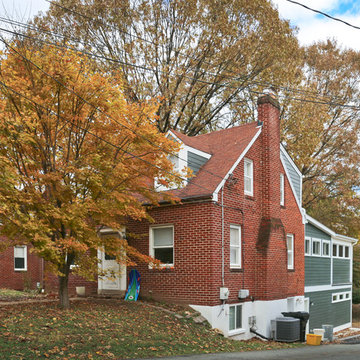
The addition as seen from the street
Exemple d'une grande façade de maison bleue rétro en panneau de béton fibré à un étage avec un toit à deux pans et un toit en shingle.
Exemple d'une grande façade de maison bleue rétro en panneau de béton fibré à un étage avec un toit à deux pans et un toit en shingle.

This 1960s split-level home desperately needed a change - not bigger space, just better. We removed the walls between the kitchen, living, and dining rooms to create a large open concept space that still allows a clear definition of space, while offering sight lines between spaces and functions. Homeowners preferred an open U-shape kitchen rather than an island to keep kids out of the cooking area during meal-prep, while offering easy access to the refrigerator and pantry. Green glass tile, granite countertops, shaker cabinets, and rustic reclaimed wood accents highlight the unique character of the home and family. The mix of farmhouse, contemporary and industrial styles make this house their ideal home.
Outside, new lap siding with white trim, and an accent of shake shingles under the gable. The new red door provides a much needed pop of color. Landscaping was updated with a new brick paver and stone front stoop, walk, and landscaping wall.
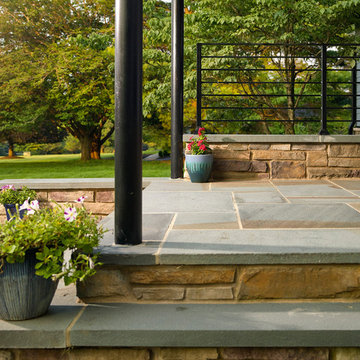
The shape of the angled porch-roof, sets the tone for a truly modern entryway. This protective covering makes a dramatic statement, as it hovers over the front door. The blue-stone terrace conveys even more interest, as it gradually moves upward, morphing into steps, until it reaches the porch.
Porch Detail
The multicolored tan stone, used for the risers and retaining walls, is proportionally carried around the base of the house. Horizontal sustainable-fiber cement board replaces the original vertical wood siding, and widens the appearance of the facade. The color scheme — blue-grey siding, cherry-wood door and roof underside, and varied shades of tan and blue stone — is complimented by the crisp-contrasting black accents of the thin-round metal columns, railing, window sashes, and the roof fascia board and gutters.
This project is a stunning example of an exterior, that is both asymmetrical and symmetrical. Prior to the renovation, the house had a bland 1970s exterior. Now, it is interesting, unique, and inviting.
Photography Credit: Tom Holdsworth Photography
Contractor: Owings Brothers Contracting
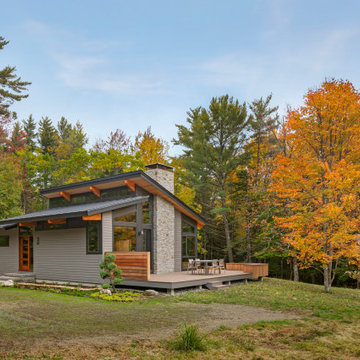
With a grand total of 1,247 square feet of living space, the Lincoln Deck House was designed to efficiently utilize every bit of its floor plan. This home features two bedrooms, two bathrooms, a two-car detached garage and boasts an impressive great room, whose soaring ceilings and walls of glass welcome the outside in to make the space feel one with nature.
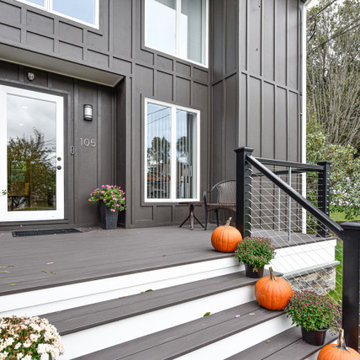
we tore down old porch which was on an angle , not allowing for a proper front entry, squared it off, added stone, made walkway wider, added cable railings Covered the entire house in board and batten hardie board
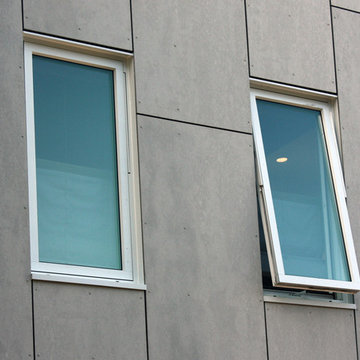
Detail photo of the high efficiency windows and new, open joint cement fiberboard panels set on a rain screen system. The panel joint lines were carefully aligned on all four sides of the buildling.
Kipnis Architecture + Planning
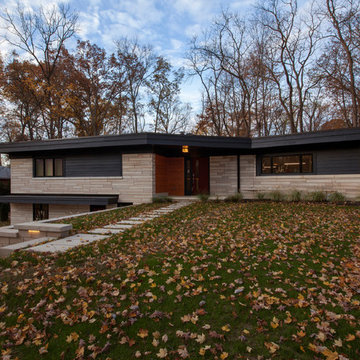
Front east elevation reveals main public entry and new stepped retaining walls from parking area. Original limestone and roof overhangs were maintained, while siding and some details were enhanced. - Architecture + Photography: HAUS
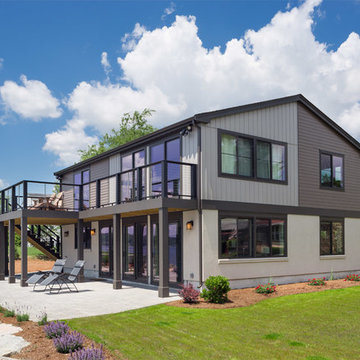
Robert Brewster Photography
Inspiration pour une petite façade de maison beige vintage en panneau de béton fibré à un étage avec un toit à deux pans et un toit en shingle.
Inspiration pour une petite façade de maison beige vintage en panneau de béton fibré à un étage avec un toit à deux pans et un toit en shingle.
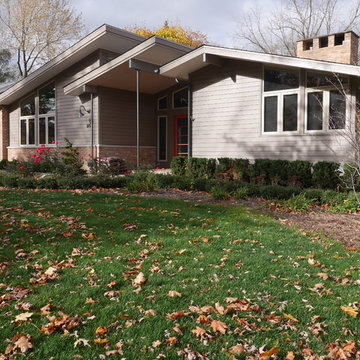
Exemple d'une façade de maison beige rétro en panneau de béton fibré de plain-pied avec un toit en appentis.
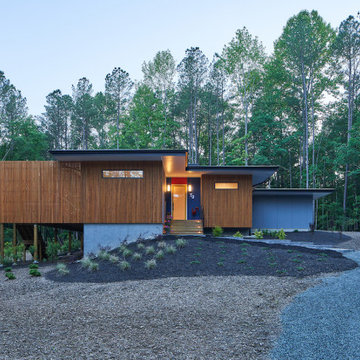
A twilight view of the cypress screening detail on the east side of the house facing the street gives the owners the privacy they wanted. Photo by Keith Isaacs.
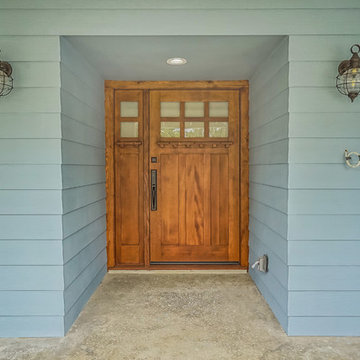
Addition project which included complete interior and exterior renovation. Kitchen, bathrooms, flooring throughout, front entry, windows, railing and much more
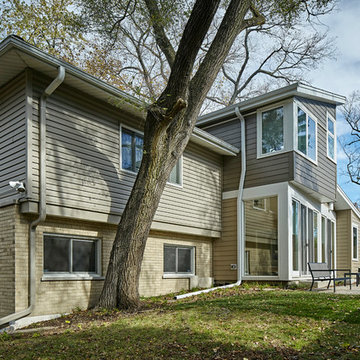
Patsy McEnroe
Idée de décoration pour une façade de maison beige vintage en panneau de béton fibré à niveaux décalés avec un toit en appentis.
Idée de décoration pour une façade de maison beige vintage en panneau de béton fibré à niveaux décalés avec un toit en appentis.
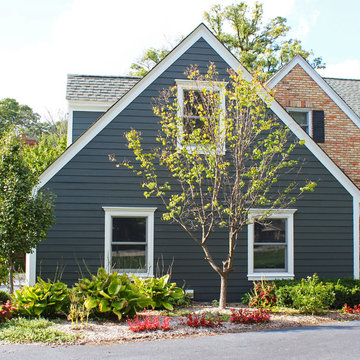
Cette image montre une grande façade de maison grise vintage en panneau de béton fibré à un étage.
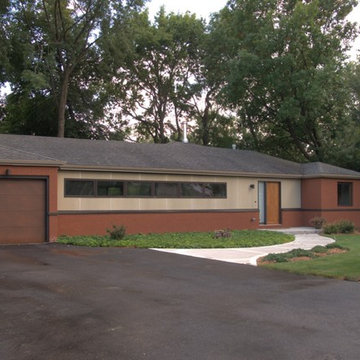
This whole house remodeling transformed a 1950's ranch into mid century modern. >>>Learn more at: www.jeffwhyte.com or call: 847-490-0094
Aménagement d'une façade de maison rétro en panneau de béton fibré de taille moyenne et de plain-pied avec un toit à quatre pans.
Aménagement d'une façade de maison rétro en panneau de béton fibré de taille moyenne et de plain-pied avec un toit à quatre pans.
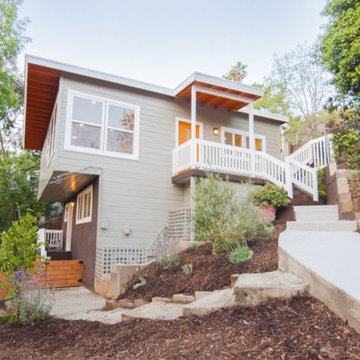
Inspiration pour une grande façade de maison grise vintage en panneau de béton fibré à un étage avec un toit plat.

Need extra space in your life? An ADU may be the right solution for you! Whether you call it a casita, granny flat, cottage, or in-law suite, an ADU comes in many shapes and styles and can be customized to fit your specific needs. At Studio Shed, we provide everything from fully customizable solutions to turnkey design packages, so you can find the perfect ADU for your life.
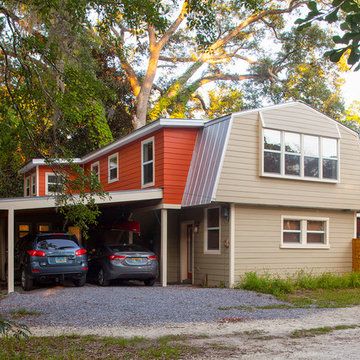
Carport and rear addition
Cette photo montre une façade de maison rouge rétro en panneau de béton fibré de taille moyenne et à un étage avec un toit de Gambrel.
Cette photo montre une façade de maison rouge rétro en panneau de béton fibré de taille moyenne et à un étage avec un toit de Gambrel.
Idées déco de façades de maisons rétro en panneau de béton fibré
5