Idées déco de façades de maisons rouges
Trier par :
Budget
Trier par:Populaires du jour
261 - 280 sur 16 894 photos
1 sur 2

A slender three-story home, designed for vibrant downtown living and cozy entertaining.
Inspiration pour une façade de maison de ville rouge design en brique de taille moyenne et à deux étages et plus avec un toit à deux pans, un toit en métal et un toit gris.
Inspiration pour une façade de maison de ville rouge design en brique de taille moyenne et à deux étages et plus avec un toit à deux pans, un toit en métal et un toit gris.

The brick warehouse form below with Spanish-inspired cantilever pool element and hanging plants above..
Réalisation d'une façade de maison rouge urbaine en brique de taille moyenne et à un étage avec un toit plat.
Réalisation d'une façade de maison rouge urbaine en brique de taille moyenne et à un étage avec un toit plat.
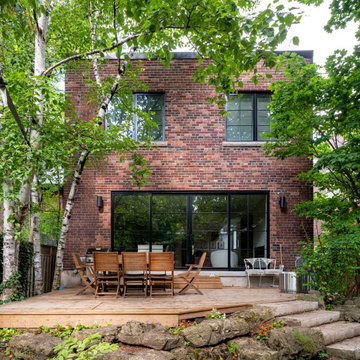
Inspiration pour une façade de maison rouge traditionnelle en brique à un étage avec un toit plat, un toit mixte et un toit noir.
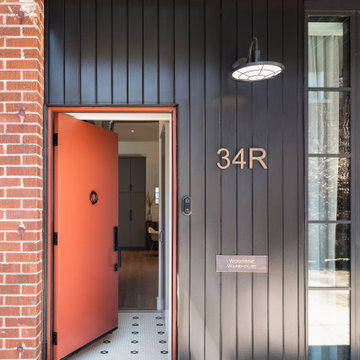
The main entry under a new metal canopy.
Aménagement d'une façade de maison rouge industrielle en brique de taille moyenne et à un étage avec un toit à deux pans, un toit en métal et un toit noir.
Aménagement d'une façade de maison rouge industrielle en brique de taille moyenne et à un étage avec un toit à deux pans, un toit en métal et un toit noir.

For the front part of this townhouse’s siding, the coal creek brick offers a sturdy yet classic look in the front, that complements well with the white fiber cement panel siding. A beautiful black matte for the sides extending to the back of the townhouse gives that modern appeal together with the wood-toned lap siding. The overall classic brick combined with the modern black and white color combination and wood accent for this siding showcase a bold look for this project.

庇の付いたウッドデッキテラスは、内部と外部をつなぐ場所です。奥に見えるのが母屋で、双方の勝手口が近くにあり、スープの冷めない関係を作っています。
Cette image montre une petite façade de maison rouge traditionnelle en bois et bardage à clin à un étage avec un toit à deux pans, un toit en métal et un toit noir.
Cette image montre une petite façade de maison rouge traditionnelle en bois et bardage à clin à un étage avec un toit à deux pans, un toit en métal et un toit noir.
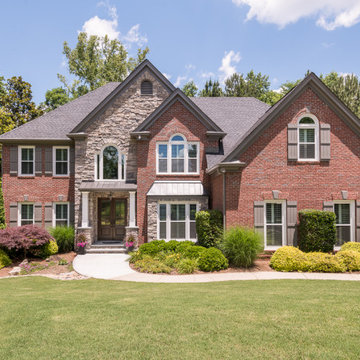
Our clients' home had a very typical front facade and our task was to design a new exterior with character and dimension as well as functionality. We achieved that with the portico columns, custom double front door and metal roof. The use of natural elements, Old World Horizon and Bluestone adds to the multi dimensional architectural design.
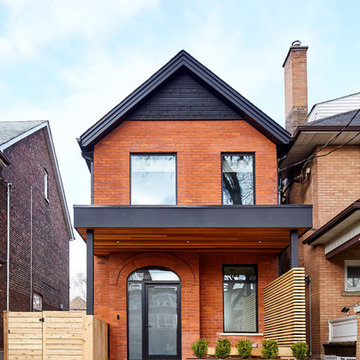
Only the chicest of modern touches for this detached home in Tornto’s Roncesvalles neighbourhood. Textures like exposed beams and geometric wild tiles give this home cool-kid elevation. The front of the house is reimagined with a fresh, new facade with a reimagined front porch and entrance. Inside, the tiled entry foyer cuts a stylish swath down the hall and up into the back of the powder room. The ground floor opens onto a cozy built-in banquette with a wood ceiling that wraps down one wall, adding warmth and richness to a clean interior. A clean white kitchen with a subtle geometric backsplash is located in the heart of the home, with large windows in the side wall that inject light deep into the middle of the house. Another standout is the custom lasercut screen features a pattern inspired by the kitchen backsplash tile. Through the upstairs corridor, a selection of the original ceiling joists are retained and exposed. A custom made barn door that repurposes scraps of reclaimed wood makes a bold statement on the 2nd floor, enclosing a small den space off the multi-use corridor, and in the basement, a custom built in shelving unit uses rough, reclaimed wood. The rear yard provides a more secluded outdoor space for family gatherings, and the new porch provides a generous urban room for sitting outdoors. A cedar slatted wall provides privacy and a backrest.
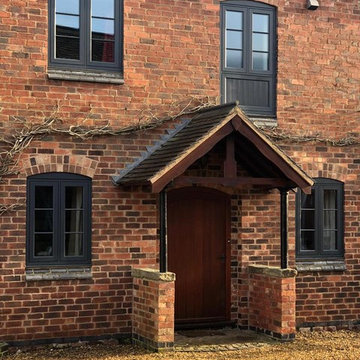
Cropped photo of the Residence 9 windows and doors with authentic Georgian bars in eclectic grey, at the entrance of the property. Credit: The Residence Collection.

Cette photo montre une très grande façade de maison rouge tendance en béton à deux étages et plus avec un toit plat.
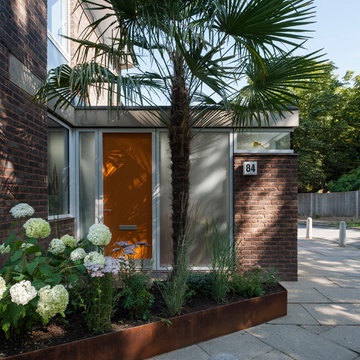
The new front extension is housing utility room, home office and boot room.
Photo: Andy Matthews
Exemple d'une petite façade de maison rouge rétro en brique à un étage avec un toit plat.
Exemple d'une petite façade de maison rouge rétro en brique à un étage avec un toit plat.
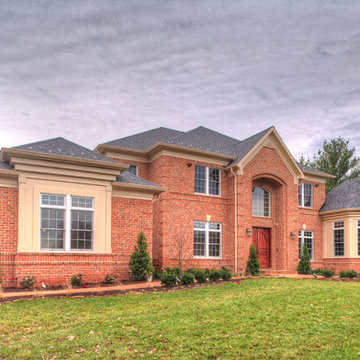
A beautiful home near Tysons Corner Virginia in McLean. With every home we build you can see the quality that goes into it. Choose DesBuild Construction for a quality product you and your family will cherish for years to come. We will keep you comfortable in your energy-efficient home that is insulated to building codes and beyond.
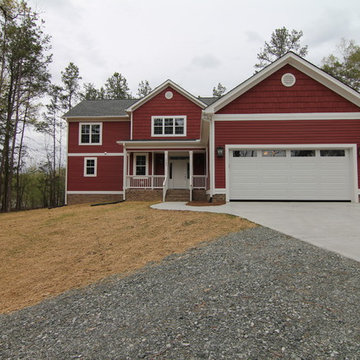
Red house exterior with white front door and garage. Raleigh Custom Homes by Stanton Homes.
Exemple d'une grande façade de maison rouge nature à un étage avec un revêtement mixte et un toit à deux pans.
Exemple d'une grande façade de maison rouge nature à un étage avec un revêtement mixte et un toit à deux pans.
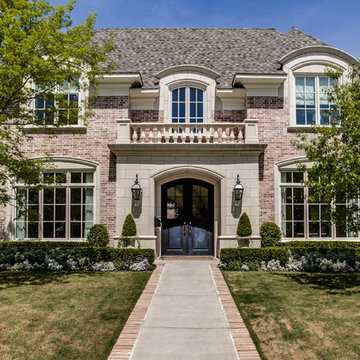
Inspiration pour une très grande façade de maison rouge traditionnelle en brique à un étage.
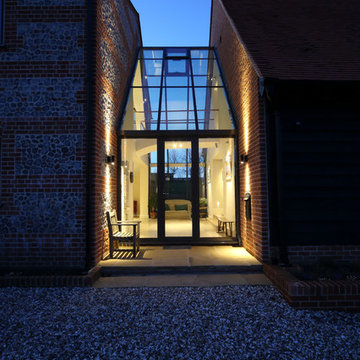
Aménagement d'une façade de maison rouge contemporaine en brique à un étage avec un toit à deux pans.
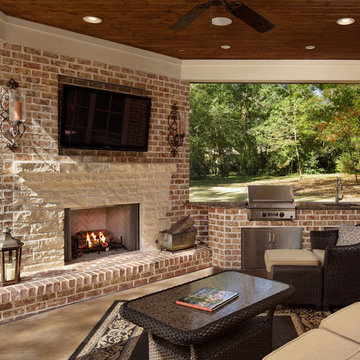
South Carolina Contemporary home featuring "Spaulding Tudor" brick and Arriscraft "Sugarcane Brown" building stone fireplace surround and ivory buff mortar.
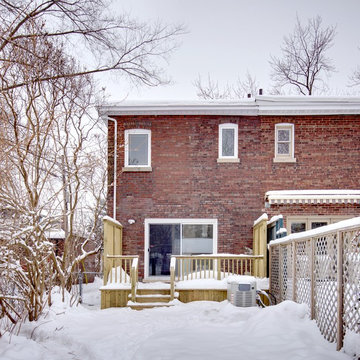
Andrew Snow
Exemple d'une petite façade de maison rouge victorienne en brique à un étage.
Exemple d'une petite façade de maison rouge victorienne en brique à un étage.
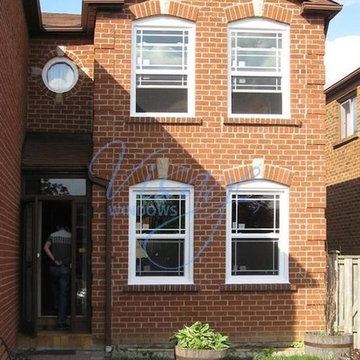
Cette photo montre une grande façade de maison rouge chic en brique à un étage.
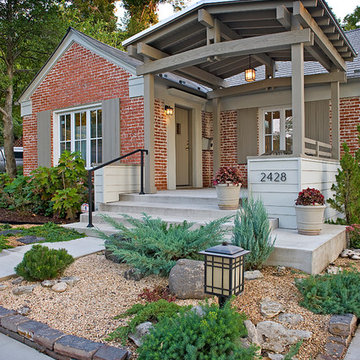
Aménagement d'une façade de maison rouge contemporaine en brique de taille moyenne et de plain-pied.
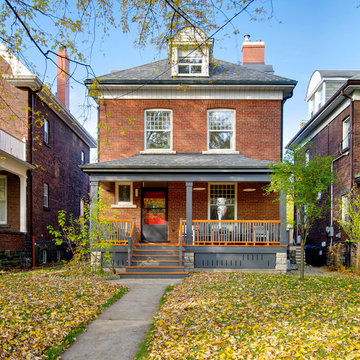
Front Exterior
Cette photo montre une grande façade de maison rouge chic en brique à deux étages et plus avec un toit à quatre pans et un toit en shingle.
Cette photo montre une grande façade de maison rouge chic en brique à deux étages et plus avec un toit à quatre pans et un toit en shingle.
Idées déco de façades de maisons rouges
14