Idées déco de façades de maisons scandinaves en bois
Trier par :
Budget
Trier par:Populaires du jour
21 - 40 sur 1 230 photos
1 sur 3

Siparila's Evolute 8 exterior wood siding was used to give Lykke Condos its naturalistic, Scandinavian aesthetic appeal. Evolute 8 panels are thermally modified, end-matched, and use secret nailing attachment for a sleek, seamless look. All of Siparila's products are PEFC certified and free from chemicals that are hazardous to human and environment health (CE labeled).
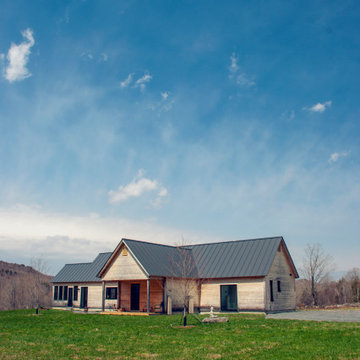
Exemple d'une façade de maison scandinave en bois de taille moyenne et de plain-pied avec un toit à deux pans et un toit en métal.

The project’s goal is to introduce more affordable contemporary homes for Triangle Area housing. This 1,800 SF modern ranch-style residence takes its shape from the archetypal gable form and helps to integrate itself into the neighborhood. Although the house presents a modern intervention, the project’s scale and proportional parameters integrate into its context.
Natural light and ventilation are passive goals for the project. A strong indoor-outdoor connection was sought by establishing views toward the wooded landscape and having a deck structure weave into the public area. North Carolina’s natural textures are represented in the simple black and tan palette of the facade.

Aménagement d'une petite façade de maison multicolore scandinave en bois à un étage avec un toit à croupette et un toit en shingle.

A Scandinavian modern home in Shorewood, Minnesota with simple gable roof forms, black exterior, elevated patio, and black brick fireplace. Floor to ceiling windows provide expansive views of the lake.

Idée de décoration pour une petite façade de maison noire nordique en bois à un étage avec un toit à deux pans et un toit en métal.
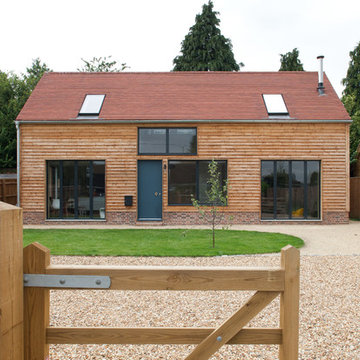
Kristen McCluskie
Exemple d'une façade de maison beige scandinave en bois de taille moyenne et à un étage avec un toit à deux pans et un toit en tuile.
Exemple d'une façade de maison beige scandinave en bois de taille moyenne et à un étage avec un toit à deux pans et un toit en tuile.
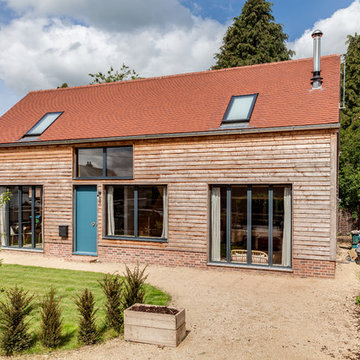
Simon Maxwell
Inspiration pour une façade de maison nordique en bois de taille moyenne et à un étage avec un toit à deux pans.
Inspiration pour une façade de maison nordique en bois de taille moyenne et à un étage avec un toit à deux pans.
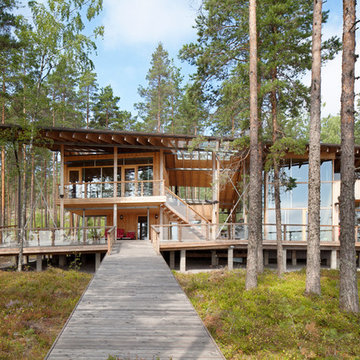
Idées déco pour une grande façade de maison marron scandinave en bois à un étage avec un toit plat et un toit végétal.
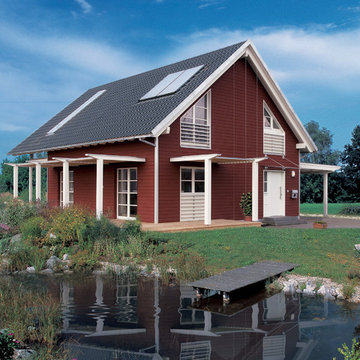
Das schwedenrote Domizil bietet Wohngenuss und Platz für eine vierköpfige Familie.
Idée de décoration pour une façade de maison rouge nordique en bois de taille moyenne et à un étage avec un toit à deux pans.
Idée de décoration pour une façade de maison rouge nordique en bois de taille moyenne et à un étage avec un toit à deux pans.
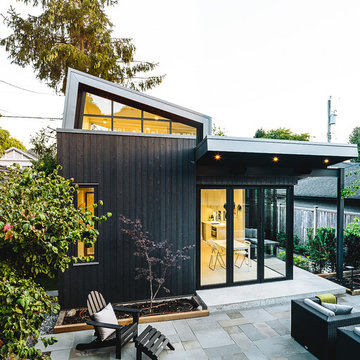
Project Overview:
This project was a new construction laneway house designed by Alex Glegg and built by Eyco Building Group in Vancouver, British Columbia. It uses our Gendai cladding that shows off beautiful wood grain with a blackened look that creates a stunning contrast against their homes trim and its lighter interior. Photos courtesy of Christopher Rollett.
Product: Gendai 1×6 select grade shiplap
Prefinish: Black
Application: Residential – Exterior
SF: 1200SF
Designer: Alex Glegg
Builder: Eyco Building Group
Date: August 2017
Location: Vancouver, BC

Réalisation d'une façade de maison beige nordique en bois à un étage avec un toit à deux pans et un toit marron.
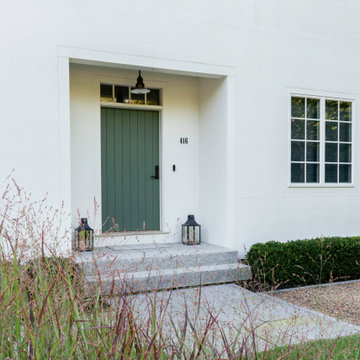
www.jfaynovakphotography.com
Exemple d'une grande façade de maison blanche scandinave en bois à un étage avec un toit à quatre pans et un toit en shingle.
Exemple d'une grande façade de maison blanche scandinave en bois à un étage avec un toit à quatre pans et un toit en shingle.
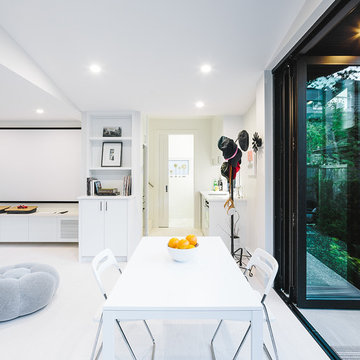
Project Overview:
This project was a new construction laneway house designed by Alex Glegg and built by Eyco Building Group in Vancouver, British Columbia. It uses our Gendai cladding that shows off beautiful wood grain with a blackened look that creates a stunning contrast against their homes trim and its lighter interior. Photos courtesy of Christopher Rollett.
Product: Gendai 1×6 select grade shiplap
Prefinish: Black
Application: Residential – Exterior
SF: 1200SF
Designer: Alex Glegg
Builder: Eyco Building Group
Date: August 2017
Location: Vancouver, BC
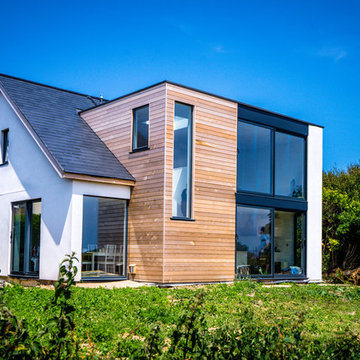
Cette image montre une petite façade de maison blanche nordique en bois à un étage avec un toit plat.
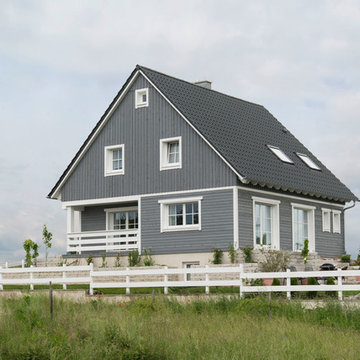
Réalisation d'une façade de maison grise nordique en bois à un étage avec un toit à deux pans.
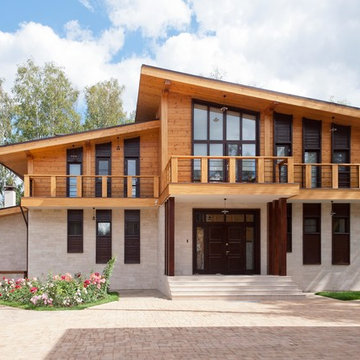
Балкон кабинета накрывает лестницу и крыльцо входа.
Inspiration pour une façade de maison beige nordique en bois de taille moyenne et à un étage avec un toit en appentis et un toit en métal.
Inspiration pour une façade de maison beige nordique en bois de taille moyenne et à un étage avec un toit en appentis et un toit en métal.
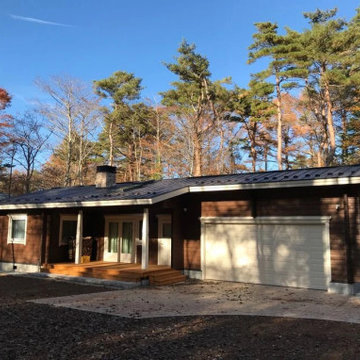
林の中にひっそりと佇む平屋
Réalisation d'une façade de maison marron nordique en bois de plain-pied avec un toit à deux pans et un toit noir.
Réalisation d'une façade de maison marron nordique en bois de plain-pied avec un toit à deux pans et un toit noir.

Garden and rear facade of a 1960s remodelled and extended detached house in Japanese & Scandinavian style.
Idée de décoration pour une façade de maison marron nordique en bois et planches et couvre-joints de taille moyenne et à un étage avec un toit plat et un toit noir.
Idée de décoration pour une façade de maison marron nordique en bois et planches et couvre-joints de taille moyenne et à un étage avec un toit plat et un toit noir.
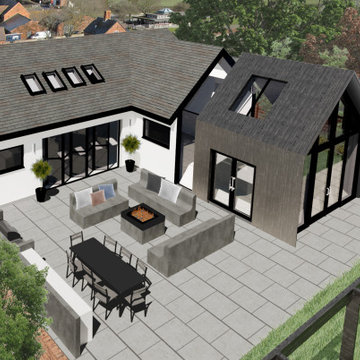
Full bungalow refurb with permitted development rear extension, pitched to match the falls of the existing roof. Using charred timber cladding with a fully glazed link. The design breaks the tradition of a flat roof infill extension instead opting to increase the L shape of the building to create an external courtyard for social occasions and entertaining.
Idées déco de façades de maisons scandinaves en bois
2