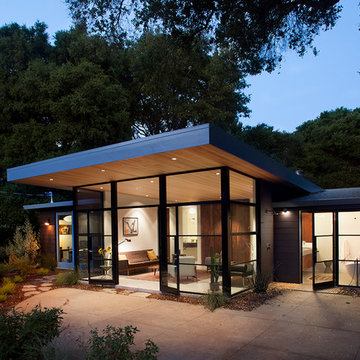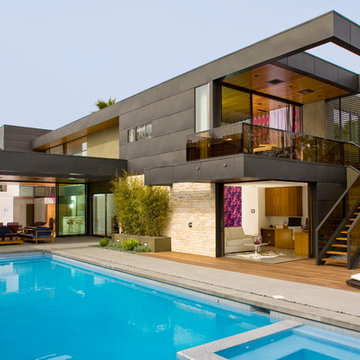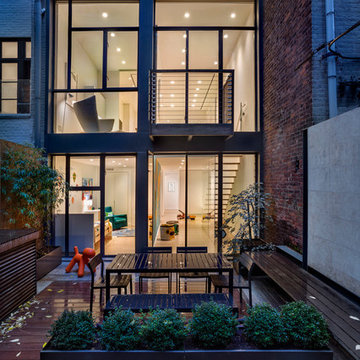Idées déco de façades de maisons en verre
Trier par :
Budget
Trier par:Populaires du jour
141 - 160 sur 1 916 photos
1 sur 2
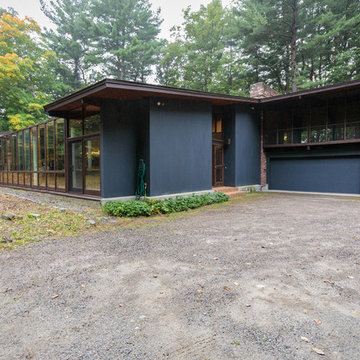
This sophisticated Mid-Century modern contemporary is privately situated down a long estate driveway. An open design features an indoor pool with service kitchen and incredible over sized screened porch. An abundance of large windows enable you to enjoy the picturesque natural beauty of four acres. The dining room and spacious living room with vaulted ceiling and an impressive wood fireplace are perfect for gatherings. A tennis court is nestled on the property.
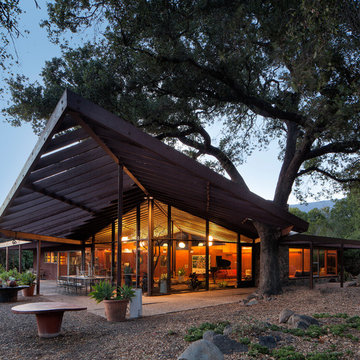
Designer: Allen Construction
General Contractor: Allen Construction
Photographer: Jim Bartsch Photography
Aménagement d'une façade de maison rétro en verre de plain-pied.
Aménagement d'une façade de maison rétro en verre de plain-pied.
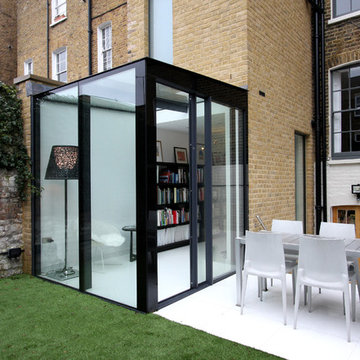
IQ Glass UK | Small Glass Box Extension in London
Aménagement d'une petite façade de maison beige moderne en verre de plain-pied.
Aménagement d'une petite façade de maison beige moderne en verre de plain-pied.
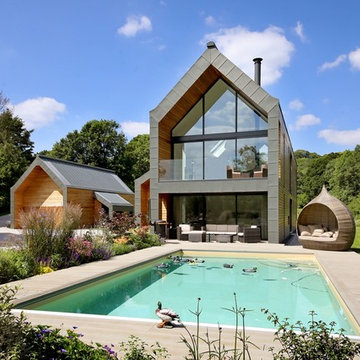
Idées déco pour une façade de maison grise campagne en verre à un étage avec un toit à deux pans.
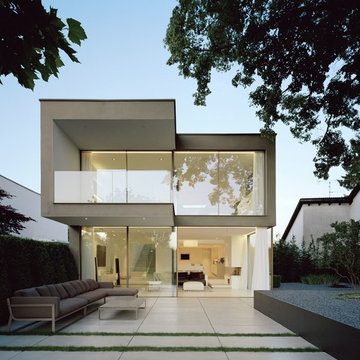
Exemple d'une façade de maison beige moderne en verre de taille moyenne et à un étage avec un toit plat.
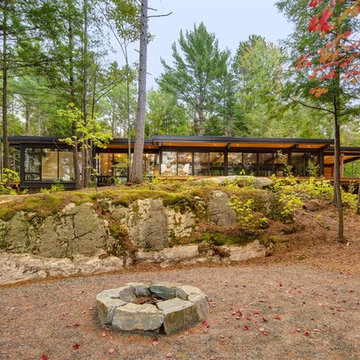
Arnaud Marthouret
Exemple d'une grande façade de maison marron tendance en verre de plain-pied avec un toit plat.
Exemple d'une grande façade de maison marron tendance en verre de plain-pied avec un toit plat.
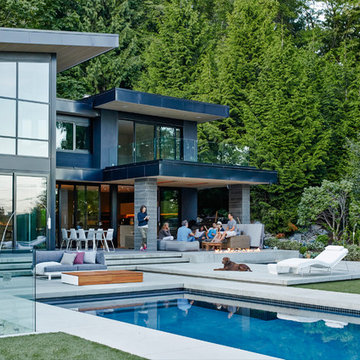
Chris Rowllett
Aménagement d'une grande façade de maison contemporaine en verre à un étage avec un toit en appentis.
Aménagement d'une grande façade de maison contemporaine en verre à un étage avec un toit en appentis.
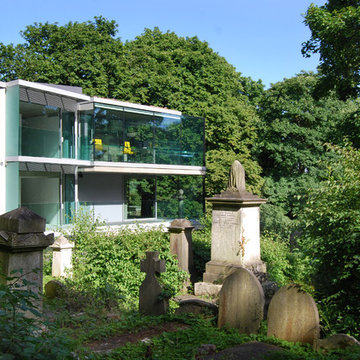
Rear of house from Highgate Cemetery.
Photography: Lyndon Douglas
Cette photo montre une grande façade de maison grise tendance en verre à deux étages et plus.
Cette photo montre une grande façade de maison grise tendance en verre à deux étages et plus.
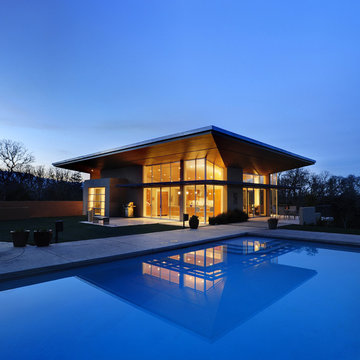
Bernard Andre Photography
Idées déco pour une façade de maison contemporaine en verre de plain-pied.
Idées déco pour une façade de maison contemporaine en verre de plain-pied.
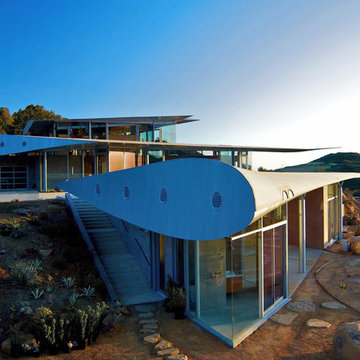
Carson Leh
Idée de décoration pour une façade de maison design en verre à deux étages et plus.
Idée de décoration pour une façade de maison design en verre à deux étages et plus.
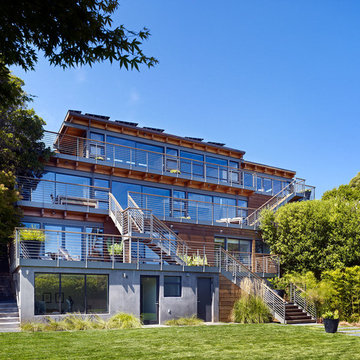
Aménagement d'une très grande façade de maison contemporaine en verre à deux étages et plus avec un toit plat.
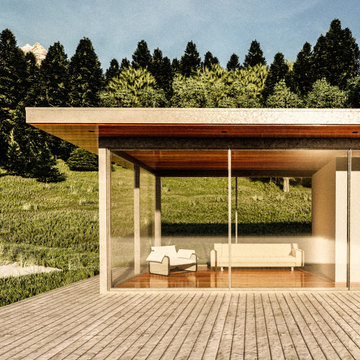
Small glass retreat on a mountain lake. A small simple tiny house connected to nature.
Exemple d'une petite façade de maison grise scandinave en verre de plain-pied avec un toit plat et un toit en métal.
Exemple d'une petite façade de maison grise scandinave en verre de plain-pied avec un toit plat et un toit en métal.
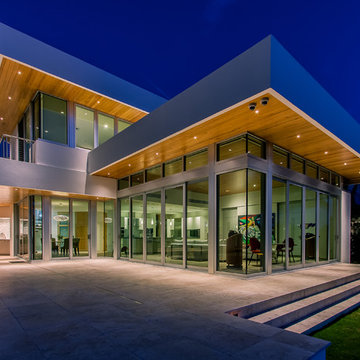
Center Point Photography
Idées déco pour une grande façade de maison blanche contemporaine en verre à un étage avec un toit plat.
Idées déco pour une grande façade de maison blanche contemporaine en verre à un étage avec un toit plat.
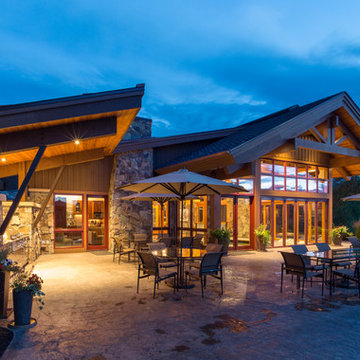
Tim Murphy Photography
Idée de décoration pour une grande façade de maison marron chalet en verre à un étage avec un toit en appentis et un toit en shingle.
Idée de décoration pour une grande façade de maison marron chalet en verre à un étage avec un toit en appentis et un toit en shingle.
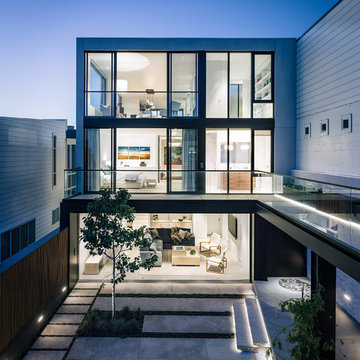
JoeFletcher.com
Inspiration pour une grande façade de maison design en verre à deux étages et plus avec un toit plat.
Inspiration pour une grande façade de maison design en verre à deux étages et plus avec un toit plat.

ペンシルビルが立ち並ぶ環境です。上3層の少し青みがかったガラスの奥が住居階です。その下は住居とテナントとなります。
Idées déco pour un façade d'immeuble moderne en verre de taille moyenne avec un toit plat.
Idées déco pour un façade d'immeuble moderne en verre de taille moyenne avec un toit plat.
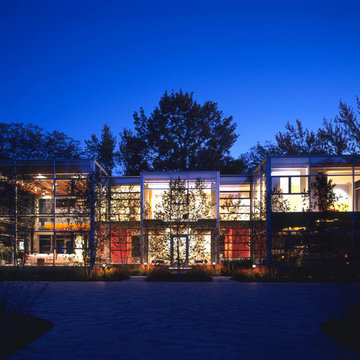
Photography-Hedrich Blessing
Glass House:
The design objective was to build a house for my wife and three kids, looking forward in terms of how people live today. To experiment with transparency and reflectivity, removing borders and edges from outside to inside the house, and to really depict “flowing and endless space”. To construct a house that is smart and efficient in terms of construction and energy, both in terms of the building and the user. To tell a story of how the house is built in terms of the constructability, structure and enclosure, with the nod to Japanese wood construction in the method in which the concrete beams support the steel beams; and in terms of how the entire house is enveloped in glass as if it was poured over the bones to make it skin tight. To engineer the house to be a smart house that not only looks modern, but acts modern; every aspect of user control is simplified to a digital touch button, whether lights, shades/blinds, HVAC, communication/audio/video, or security. To develop a planning module based on a 16 foot square room size and a 8 foot wide connector called an interstitial space for hallways, bathrooms, stairs and mechanical, which keeps the rooms pure and uncluttered. The base of the interstitial spaces also become skylights for the basement gallery.
This house is all about flexibility; the family room, was a nursery when the kids were infants, is a craft and media room now, and will be a family room when the time is right. Our rooms are all based on a 16’x16’ (4.8mx4.8m) module, so a bedroom, a kitchen, and a dining room are the same size and functions can easily change; only the furniture and the attitude needs to change.
The house is 5,500 SF (550 SM)of livable space, plus garage and basement gallery for a total of 8200 SF (820 SM). The mathematical grid of the house in the x, y and z axis also extends into the layout of the trees and hardscapes, all centered on a suburban one-acre lot.
Idées déco de façades de maisons en verre
8
