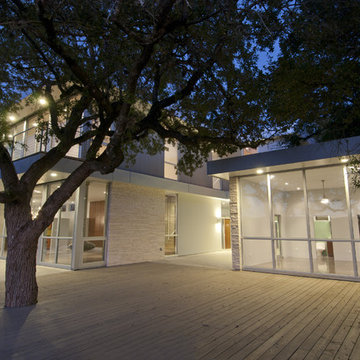Idées déco de façades de maisons en verre
Trier par :
Budget
Trier par:Populaires du jour
181 - 200 sur 1 916 photos
1 sur 2
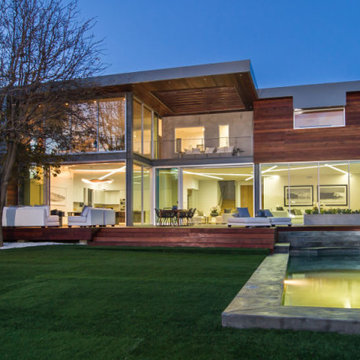
House Construction and Design made by Zeev Orlov
Idées déco pour une grande façade de maison grise moderne en verre à un étage.
Idées déco pour une grande façade de maison grise moderne en verre à un étage.
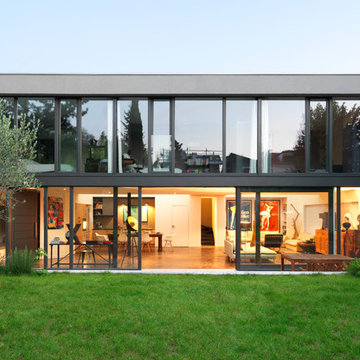
Simeon Levaillant
Inspiration pour une grande façade de maison de ville grise minimaliste en verre à un étage avec un toit plat et un toit en métal.
Inspiration pour une grande façade de maison de ville grise minimaliste en verre à un étage avec un toit plat et un toit en métal.
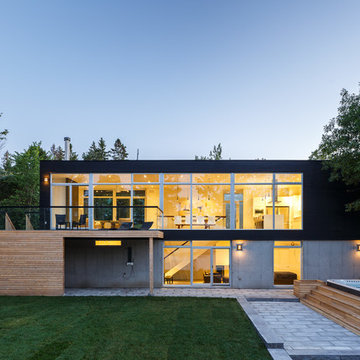
Doublespace Photography
Idées déco pour une façade de maison moderne en verre à un étage avec un toit plat.
Idées déco pour une façade de maison moderne en verre à un étage avec un toit plat.
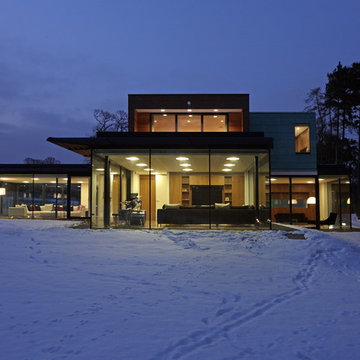
Nerida Howard
Réalisation d'une façade de maison minimaliste en verre à un étage avec un toit plat.
Réalisation d'une façade de maison minimaliste en verre à un étage avec un toit plat.
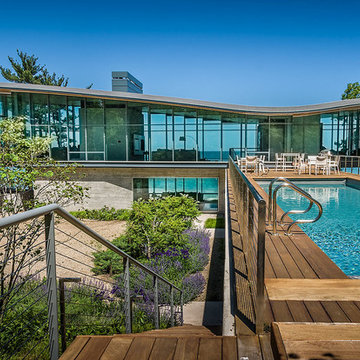
Security cameras cover the entire perimeter of the home, and their pictures are easily viewed from anywhere in the world through an iPad app. An access-controlled gate allows the client to manage entry to the home even when away. All devices were inconspicuously placed, and custom Lutron drapes were installed to control daylight. We also staged multiple variations of light fixtures and bulbs to find the optimal combination to meet the client’s taste. Photography: Bruce Van Inwegen
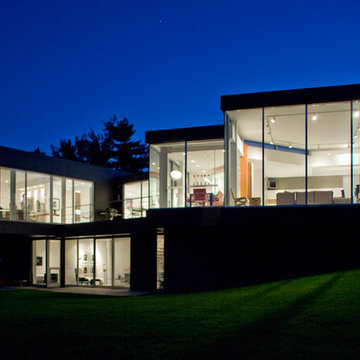
For this house “contextual” means focusing the good view and taking the bad view out of focus. In order to accomplish this, the form of the house was inspired by horse blinders. Conceived as two tubes with directed views, one tube is for entertaining and the other one for sleeping. Directly across the street from the house is a lake, “the good view.” On all other sides of the house are neighbors of very close proximity which cause privacy issues and unpleasant views – “the bad view.” Thus the sides and rear are mostly solid in order to block out the less desirable views and the front is completely transparent in order to frame and capture the lake – “horse blinders.” There are several sustainable features in the house’s detailing. The entire structure is made of pre-fabricated recycled steel and concrete. Through the extensive use of high tech and super efficient glass, both as windows and clerestories, there is no need for artificial light during the day. The heating for the building is provided by a radiant system composed of several hundred feet of tubes filled with hot water embedded into the concrete floors. The façade is made up of composite board that is held away from the skin in order to create ventilated façade. This ventilation helps to control the temperature of the building envelope and a more stable temperature indoors. Photo Credit: Alistair Tutton
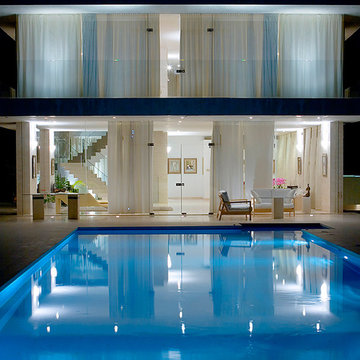
architect : shirley inbar
Cette image montre une façade de maison minimaliste en verre à un étage.
Cette image montre une façade de maison minimaliste en verre à un étage.
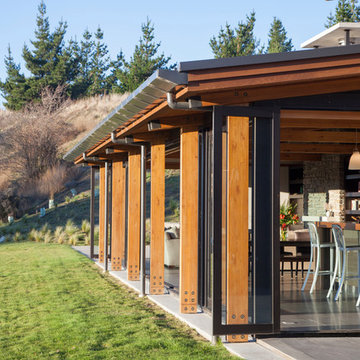
Cette photo montre une façade de maison marron tendance en verre de plain-pied.
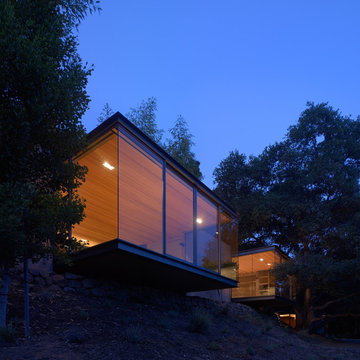
Tim Griffth
Inspiration pour une petite façade de maison minimaliste en verre de plain-pied avec un toit plat.
Inspiration pour une petite façade de maison minimaliste en verre de plain-pied avec un toit plat.
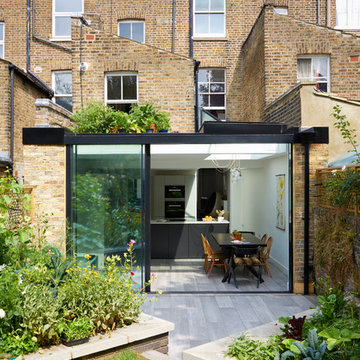
Photo Credit : Andy Beasley
Idée de décoration pour une façade de maison design en verre de plain-pied.
Idée de décoration pour une façade de maison design en verre de plain-pied.

Inspiration pour une façade de maison marron design en verre à un étage avec un toit plat.
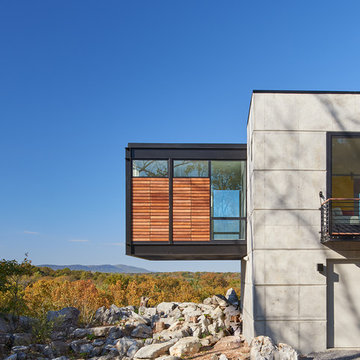
View of master bedroom wing from the exterior.
Anice Hoachlander, Hoachlander Davis Photography LLC
Cette image montre une petite façade de maison design en verre de plain-pied avec un toit plat.
Cette image montre une petite façade de maison design en verre de plain-pied avec un toit plat.
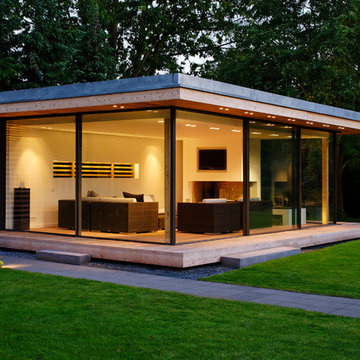
www.peter-stockhausen.de
Cette image montre une petite façade de maison design en verre de plain-pied avec un toit plat.
Cette image montre une petite façade de maison design en verre de plain-pied avec un toit plat.
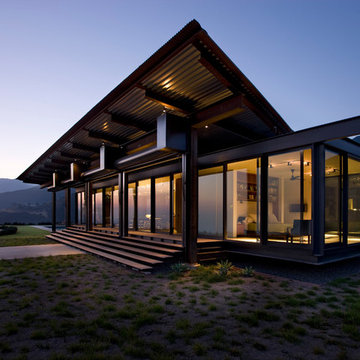
Cette image montre une grande façade de maison minimaliste en verre de plain-pied avec un toit plat et un toit en métal.

Aménagement d'une grande façade de maison beige contemporaine en verre à un étage.
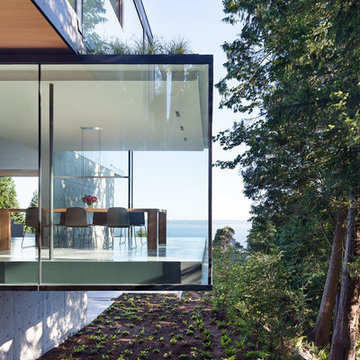
Photography by Ivan Hunter
Aménagement d'une façade de maison moderne en verre à deux étages et plus avec un toit plat.
Aménagement d'une façade de maison moderne en verre à deux étages et plus avec un toit plat.

This modern lake house is located in the foothills of the Blue Ridge Mountains. The residence overlooks a mountain lake with expansive mountain views beyond. The design ties the home to its surroundings and enhances the ability to experience both home and nature together. The entry level serves as the primary living space and is situated into three groupings; the Great Room, the Guest Suite and the Master Suite. A glass connector links the Master Suite, providing privacy and the opportunity for terrace and garden areas.
Won a 2013 AIANC Design Award. Featured in the Austrian magazine, More Than Design. Featured in Carolina Home and Garden, Summer 2015.
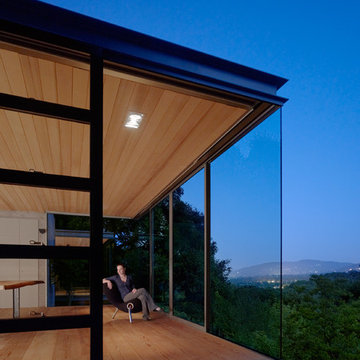
Tim Griffth
Réalisation d'une petite façade de maison minimaliste en verre de plain-pied avec un toit plat.
Réalisation d'une petite façade de maison minimaliste en verre de plain-pied avec un toit plat.

The client for this home wanted a modern structure that was suitable for displaying her art-glass collection. Located in a recently developed community, almost every component of the exterior was subject to an array of neighborhood and city ordinances. These were all accommodated while maintaining modern sensibilities and detailing on the exterior, then transitioning to a more minimalist aesthetic on the interior. The one-story building comfortably spreads out on its large lot, embracing a front and back courtyard and allowing views through and from within the transparent center section to other parts of the home. A high volume screened porch, the floating fireplace, and an axial swimming pool provide dramatic moments to the otherwise casual layout of the home.
Idées déco de façades de maisons en verre
10
