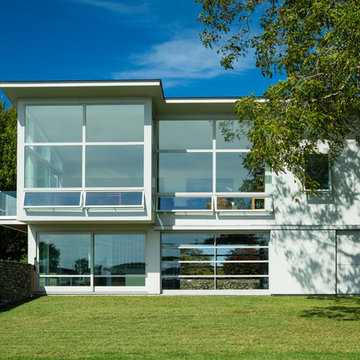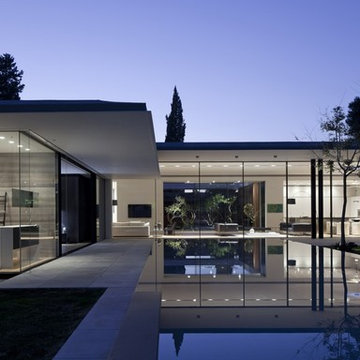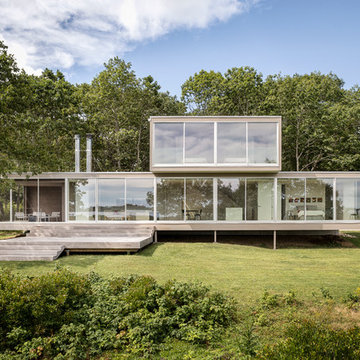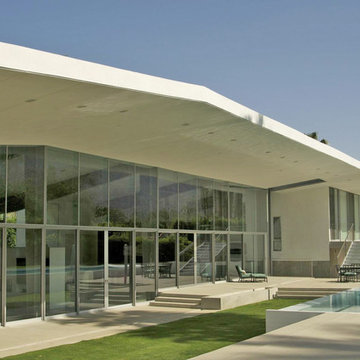Idées déco de façades de maisons en verre
Trier par :
Budget
Trier par:Populaires du jour
241 - 260 sur 1 916 photos
1 sur 2
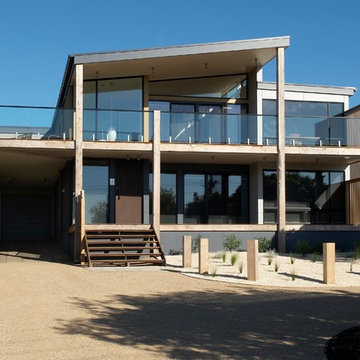
Photography by Sam Penninger - Styling by Selena White
Inspiration pour une grande façade de maison marine en verre à un étage avec un toit plat et un toit en métal.
Inspiration pour une grande façade de maison marine en verre à un étage avec un toit plat et un toit en métal.
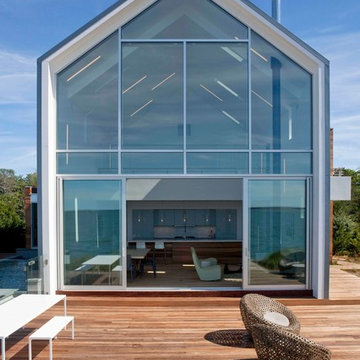
Cette image montre une façade de maison design en verre à un étage avec un toit à deux pans.
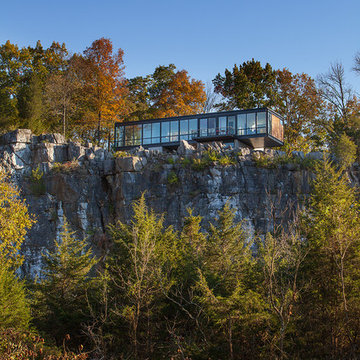
View of home from below the cliff. The home sits at the edge of a large cliff leading down to the Potomac River.
Anice Hoachlander, Hoachlander Davis Photography LLC
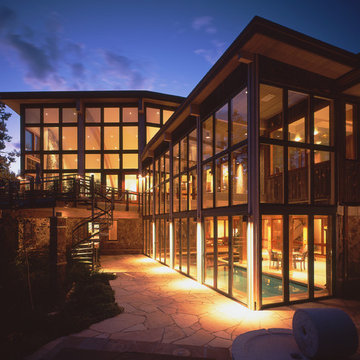
John Robledo Foto
Réalisation d'une grande façade de maison design en verre à un étage.
Réalisation d'une grande façade de maison design en verre à un étage.
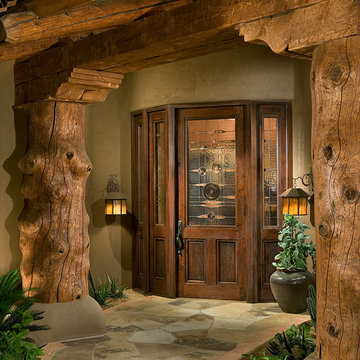
Radius entry door
Inspiration pour une façade de maison marron chalet en verre.
Inspiration pour une façade de maison marron chalet en verre.
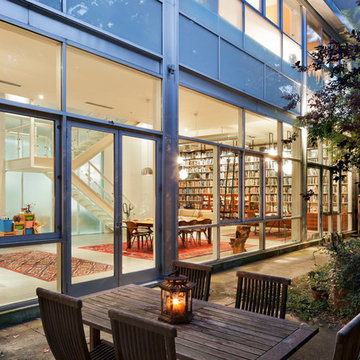
Photo: Christopher Payne Photography ©2012
Inspiration pour une façade de maison urbaine en verre.
Inspiration pour une façade de maison urbaine en verre.
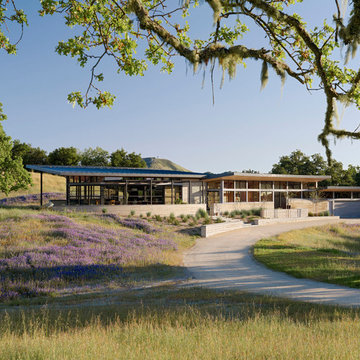
Embodying the owner’s love for modern ranch house architecture, this innovative home, designed with Feldman Architecture, sits lightly on its site and connects outwards to the Preserve’s landscape. We located the structure at the lowest point between surrounding hills so that it would be as visually inconspicuous as possible. Rammed earth walls, built using earth excavated from the site, define outdoor living spaces and serve to retain the soil along the edges of the drive and at patio spaces. Within the outdoor living spaces surrounding the buildings, native plants are combined with succulents and ornamental plants to contrast with the open grassland and provide a rich setting for entertaining, while garden areas to the south are stepped and allowed to erode on the edges, blending into the hillside. Sitting prominently adjacent to the home, three tanks capture rainwater for irrigation and are a clear indication of water available for the landscape throughout the year. LEED Platinum certification.
Photo by Joe Fletcher.
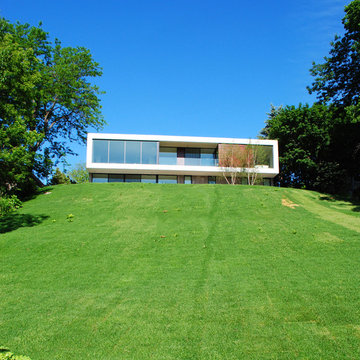
Modern lake house. Lakeside view of stucco clad main level over site cast concrete lower level walkout.
Exemple d'une façade de maison moderne en verre de taille moyenne et à un étage.
Exemple d'une façade de maison moderne en verre de taille moyenne et à un étage.
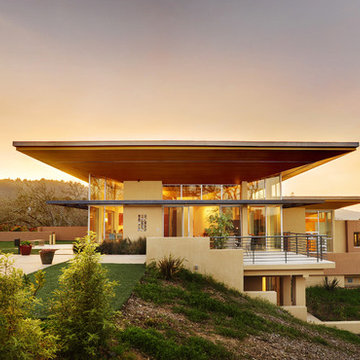
Bernard Andre Photography
Cette image montre une façade de maison vintage en verre de plain-pied.
Cette image montre une façade de maison vintage en verre de plain-pied.
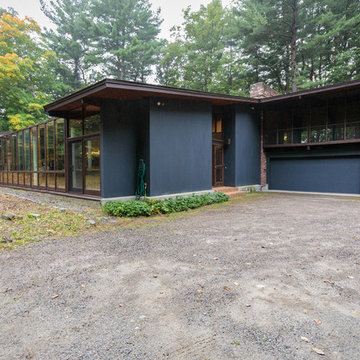
This sophisticated Mid-Century modern contemporary is privately situated down a long estate driveway. An open design features an indoor pool with service kitchen and incredible over sized screened porch. An abundance of large windows enable you to enjoy the picturesque natural beauty of four acres. The dining room and spacious living room with vaulted ceiling and an impressive wood fireplace are perfect for gatherings. A tennis court is nestled on the property.
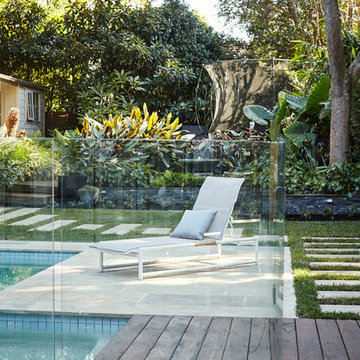
In channel glass pool fence. Tiled pool surrounds with Timber decking. Large format stepping stones as access through lawn area.
Photos by Natalie Hunfalvay
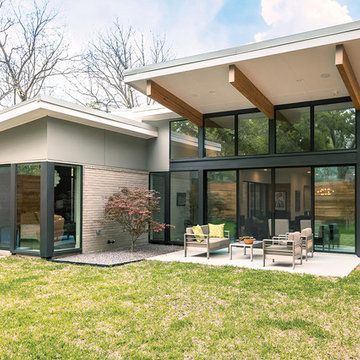
This modern home in Dallas, Texas, sports MI Windows and Doors products, allowing plenty of natural light to bright the space and connecting outdoor and indoor living spaces while keeping energy efficiency at a maximum.
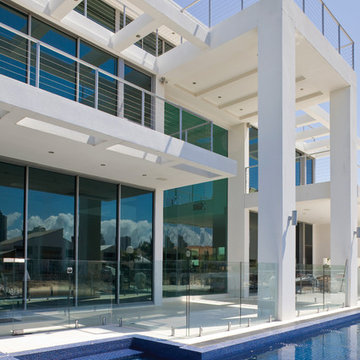
Cette image montre une grande façade de maison blanche design en verre à un étage avec un toit plat.
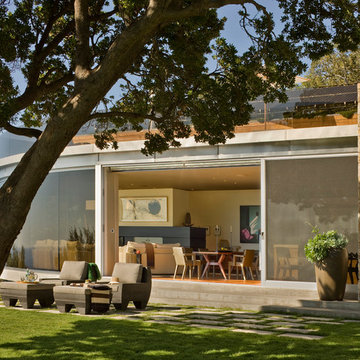
Architecture and interior design by Carver + Shicketanz. Exterior planter by IAP Infinity 24" top diameter by 42" tall finish Bronze.
Cette image montre une façade de maison design en verre.
Cette image montre une façade de maison design en verre.
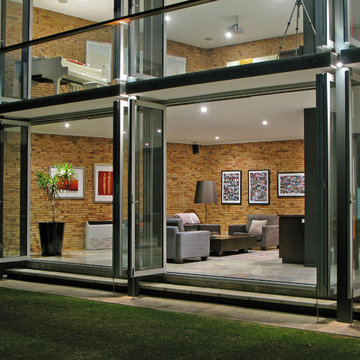
Jody D'Arcy
Idée de décoration pour une façade de maison design en verre.
Idée de décoration pour une façade de maison design en verre.
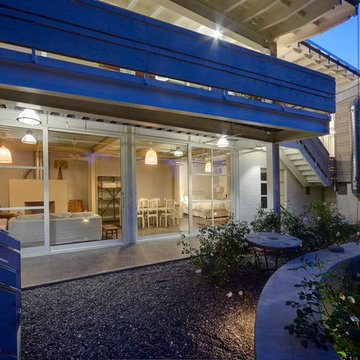
Location: LOS ANGELES, CA, US
A 4,500 square foot addition in a contemporary vernacular style to a house in the Hollywood Hills, in the Laurel Canyon area.
The addition was made of brick and steel, with an emphasis on sustainability - making it energy efficient with passive solar strategies, concrete floors with radiant heating, and green finishes throughout. The house has 4 levels, 5 bedrooms, an office and a separate loft for a second home office or guest apartment. The addition was nestled on the side of the lot to take advantage of the views and the beautiful nature around it.
Juan Felipe Goldstein Design Co.
Idées déco de façades de maisons en verre
13
