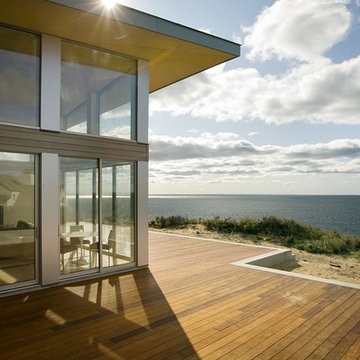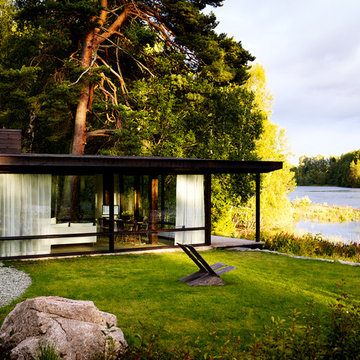Idées déco de façades de maisons en verre
Trier par :
Budget
Trier par:Populaires du jour
201 - 220 sur 1 916 photos
1 sur 2

The client for this home wanted a modern structure that was suitable for displaying her art-glass collection. Located in a recently developed community, almost every component of the exterior was subject to an array of neighborhood and city ordinances. These were all accommodated while maintaining modern sensibilities and detailing on the exterior, then transitioning to a more minimalist aesthetic on the interior. The one-story building comfortably spreads out on its large lot, embracing a front and back courtyard and allowing views through and from within the transparent center section to other parts of the home. A high volume screened porch, the floating fireplace, and an axial swimming pool provide dramatic moments to the otherwise casual layout of the home.
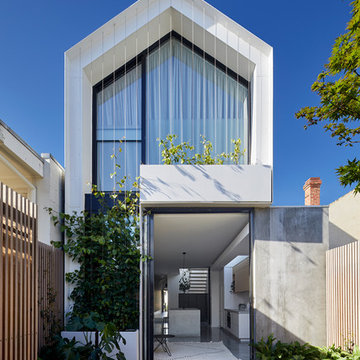
Lillie Thompson
Cette image montre une façade de maison blanche design en verre à un étage avec un toit à deux pans et un toit en métal.
Cette image montre une façade de maison blanche design en verre à un étage avec un toit à deux pans et un toit en métal.

Aménagement d'une grande façade de maison marron montagne en verre à un étage avec un toit en appentis et un toit en métal.
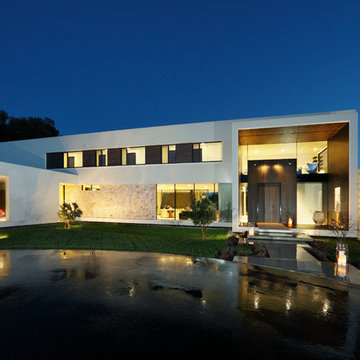
Cette image montre une grande façade de maison blanche minimaliste en verre à un étage.
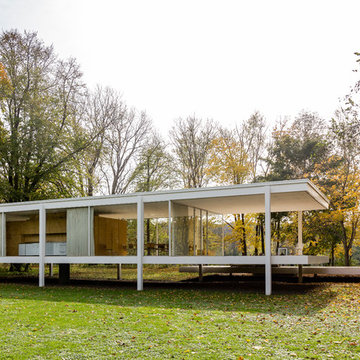
Photos Travis Stansel
Idées déco pour une façade de maison blanche moderne en verre de plain-pied avec un toit plat.
Idées déco pour une façade de maison blanche moderne en verre de plain-pied avec un toit plat.
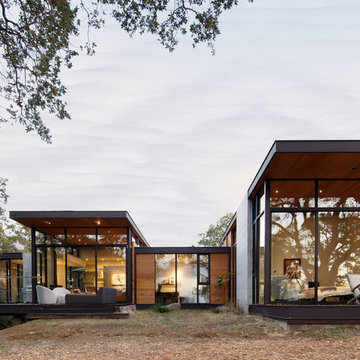
Set amongst a splendid display of forty-one oaks, the design for this family residence demanded an intimate knowledge and respectful acceptance of the trees as the indigenous inhabitants of the space. Crafted from this symbiotic relationship, the architecture found natural placement in the beautiful spaces between the forty-one, acknowledging their presence and pedagogy. Conceived as a series of interconnected pavilions, the home hovers slightly above the native grasslands as it settles down amongst the oaks. Broad overhanging flat plate roofs cantilever out, connecting indoor living space to the nature beyond. Large windows are strategically placed to capture views of particularly well-sculptured trees, and enhance the connection of the grove and the home to the valley surround.
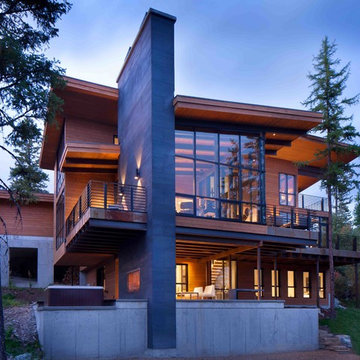
Gibeon Photography
Idées déco pour une très grande façade de maison marron moderne en verre à un étage.
Idées déco pour une très grande façade de maison marron moderne en verre à un étage.
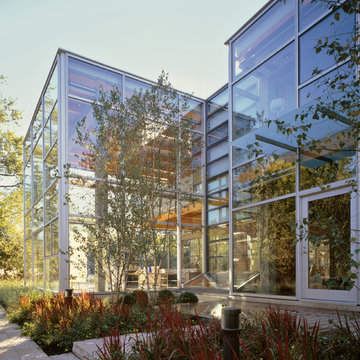
Photography-Hedrich Blessing
Glass House:
The design objective was to build a house for my wife and three kids, looking forward in terms of how people live today. To experiment with transparency and reflectivity, removing borders and edges from outside to inside the house, and to really depict “flowing and endless space”. To construct a house that is smart and efficient in terms of construction and energy, both in terms of the building and the user. To tell a story of how the house is built in terms of the constructability, structure and enclosure, with the nod to Japanese wood construction in the method in which the concrete beams support the steel beams; and in terms of how the entire house is enveloped in glass as if it was poured over the bones to make it skin tight. To engineer the house to be a smart house that not only looks modern, but acts modern; every aspect of user control is simplified to a digital touch button, whether lights, shades/blinds, HVAC, communication/audio/video, or security. To develop a planning module based on a 16 foot square room size and a 8 foot wide connector called an interstitial space for hallways, bathrooms, stairs and mechanical, which keeps the rooms pure and uncluttered. The base of the interstitial spaces also become skylights for the basement gallery.
This house is all about flexibility; the family room, was a nursery when the kids were infants, is a craft and media room now, and will be a family room when the time is right. Our rooms are all based on a 16’x16’ (4.8mx4.8m) module, so a bedroom, a kitchen, and a dining room are the same size and functions can easily change; only the furniture and the attitude needs to change.
The house is 5,500 SF (550 SM)of livable space, plus garage and basement gallery for a total of 8200 SF (820 SM). The mathematical grid of the house in the x, y and z axis also extends into the layout of the trees and hardscapes, all centered on a suburban one-acre lot.
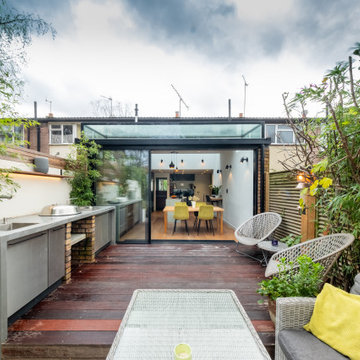
An external view of the rear glass extension. The extension adds space and light to the new kitchen and dining extension. The glass box includes a rear elevation of slim sliding doors with a structural glass roof above.
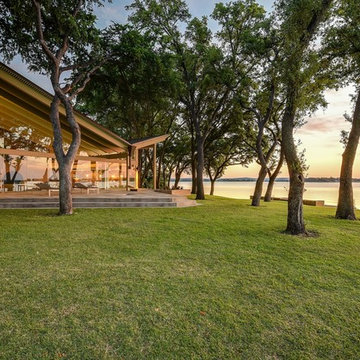
Photos @ Eric Carvajal
Aménagement d'une grande façade de maison rétro en verre à un étage avec un toit en métal.
Aménagement d'une grande façade de maison rétro en verre à un étage avec un toit en métal.
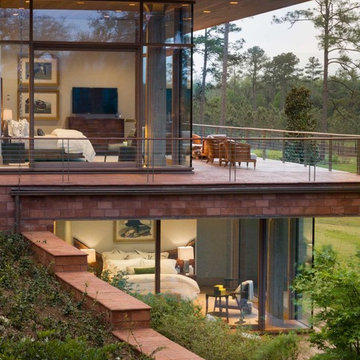
Photo: Durston Saylor
Cette image montre une très grande façade de maison chalet en verre à un étage avec un toit à quatre pans et un toit en tuile.
Cette image montre une très grande façade de maison chalet en verre à un étage avec un toit à quatre pans et un toit en tuile.
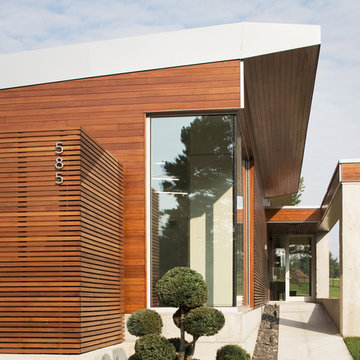
This is take two on ‘The Bent House’, which was canceled
after a design board did not approve the modern style in a
conservative neighbrohood. So we decided to take it one
step further and now it is the ‘bent and sliced house’.
The bend is from the original design (a.k.a.The Bent House),
and is a gesture to the curved slope of the site. This curve,
coincidentally, is almost the same of the previous design’s
site, and thus could be re-utilized.
Similiar to Japanese Oragami, this house unfolds like a piece
of slice paper from the sloped site. The negative space
between the slices creates wonderful clerestories for natural
light and ventilation. Photo Credit: Mike Sinclair
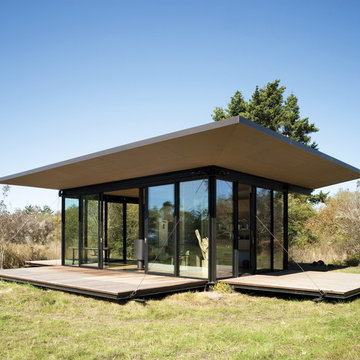
False Bay Writer's Cabin in San Juan Island, Washington by Olson Kundig Architects.
Photograph by Tim Bies.
Cette photo montre une petite façade de maison tendance en verre de plain-pied.
Cette photo montre une petite façade de maison tendance en verre de plain-pied.
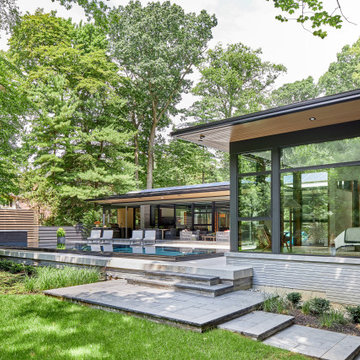
Idées déco pour une grande façade de maison multicolore contemporaine en verre de plain-pied avec un toit à deux pans et un toit en métal.
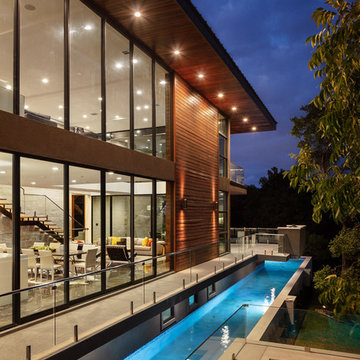
Réalisation d'une façade de maison marron design en verre à un étage avec un toit plat.
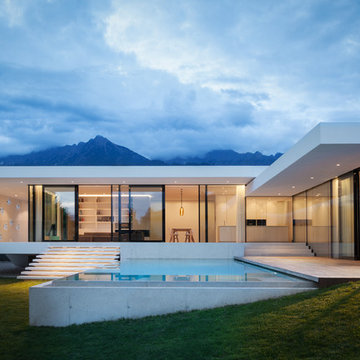
© Andrea Zanchi Photography
Inspiration pour une façade de maison blanche minimaliste en verre de plain-pied avec un toit plat.
Inspiration pour une façade de maison blanche minimaliste en verre de plain-pied avec un toit plat.
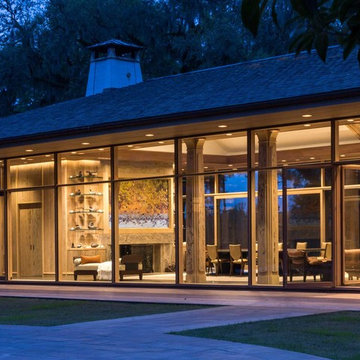
Photo: Durston Saylor
Idée de décoration pour une très grande façade de maison chalet en verre à un étage avec un toit à quatre pans et un toit en tuile.
Idée de décoration pour une très grande façade de maison chalet en verre à un étage avec un toit à quatre pans et un toit en tuile.
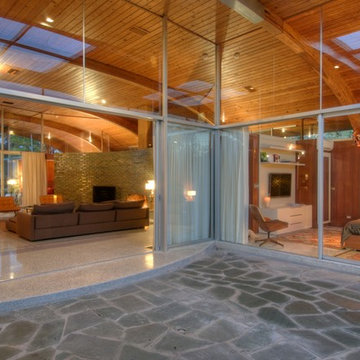
McCourtney
Exemple d'une façade de maison beige rétro en verre de taille moyenne et de plain-pied avec un toit plat.
Exemple d'une façade de maison beige rétro en verre de taille moyenne et de plain-pied avec un toit plat.
Idées déco de façades de maisons en verre
11
