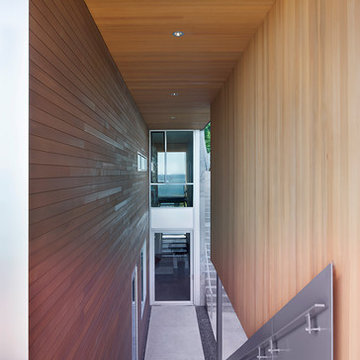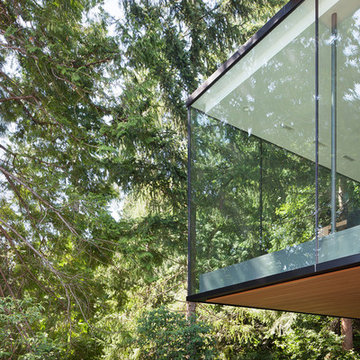Idées déco de façades de maisons en verre
Trier par :
Budget
Trier par:Populaires du jour
121 - 140 sur 1 916 photos
1 sur 2
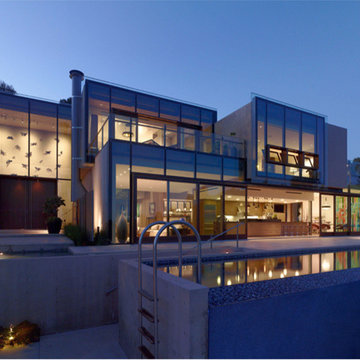
Located above the coast of Malibu, this two-story concrete and glass home is organized into a series of bands that hug the hillside and a central circulation spine. Living spaces are compressed between the retaining walls that hold back the earth and a series of glass facades facing the ocean and Santa Monica Bay. The name of the project stems from the physical and psychological protection provided by wearing reflective sunglasses. On the house the “glasses” allow for panoramic views of the ocean while also reflecting the landscape back onto the exterior face of the building.
PROJECT TEAM: Peter Tolkin, Jeremy Schacht, Maria Iwanicki, Brian Proffitt, Tinka Rogic, Leilani Trujillo
ENGINEERS: Gilsanz Murray Steficek (Structural), Innovative Engineering Group (MEP), RJR Engineering (Geotechnical), Project Engineering Group (Civil)
LANDSCAPE: Mark Tessier Landscape Architecture
INTERIOR DESIGN: Deborah Goldstein Design Inc.
CONSULTANTS: Lighting DesignAlliance (Lighting), Audio Visual Systems Los Angeles (Audio/ Visual), Rothermel & Associates (Rothermel & Associates (Acoustic), GoldbrechtUSA (Curtain Wall)
CONTRACTOR: Winters-Schram Associates
PHOTOGRAPHER: Benny Chan
AWARDS: 2007 American Institute of Architects Merit Award, 2010 Excellence Award, Residential Concrete Building Category Southern California Concrete Producers
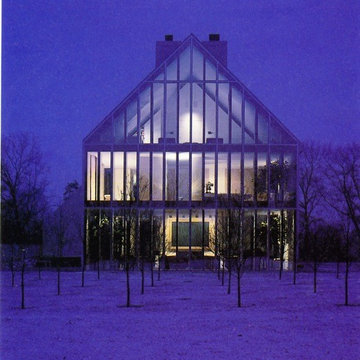
Robert C. Lautman
Inspiration pour une grande façade de maison design en verre à deux étages et plus.
Inspiration pour une grande façade de maison design en verre à deux étages et plus.
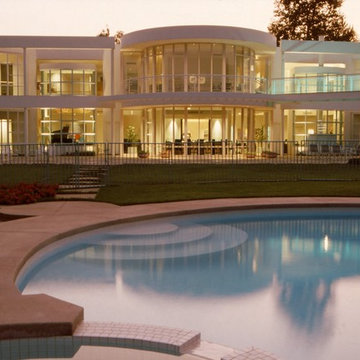
Idées déco pour une grande façade de maison blanche moderne en verre à un étage avec un toit plat.
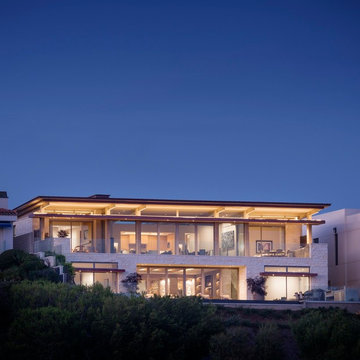
Réalisation d'une façade de maison design en verre à un étage avec un toit plat.
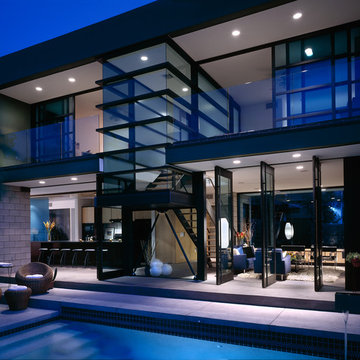
jim christy studio
Idée de décoration pour une façade de maison minimaliste en verre à un étage.
Idée de décoration pour une façade de maison minimaliste en verre à un étage.
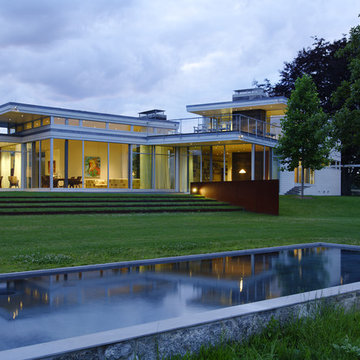
Inspiration pour une grande façade de maison minimaliste en verre à un étage.
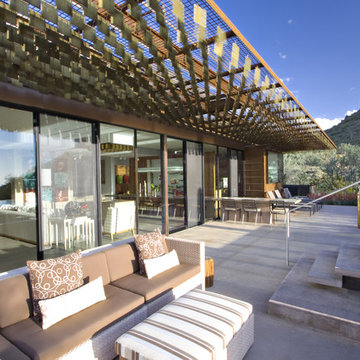
The outdoor living space, adjacent to the swimming pool.
The Logan Residence is first a private museum, and second a personal winter residence. Their art is one of the top contemporary collections in the world, and the goal was to make the architecture an equally significant addition. After several studies, it was mutually decided the program would be about multiple galleries, each with a different daylighting technique.
Architect: Jones Studio, inc.
Contractor: the construction zone, ltd.
Photo Credit: Ed Taube
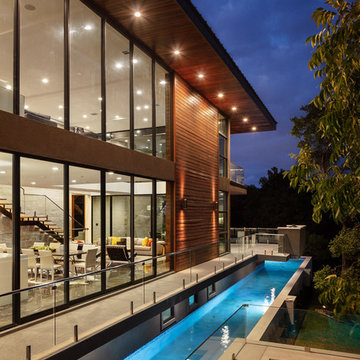
Réalisation d'une façade de maison marron design en verre à un étage avec un toit plat.
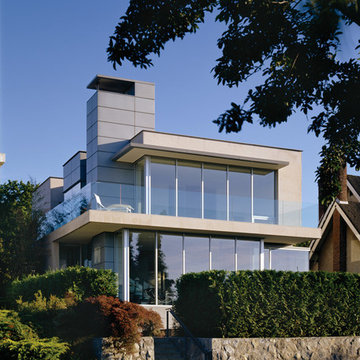
Photos: Paul Warchol
Aménagement d'une façade de maison moderne en verre à un étage.
Aménagement d'une façade de maison moderne en verre à un étage.
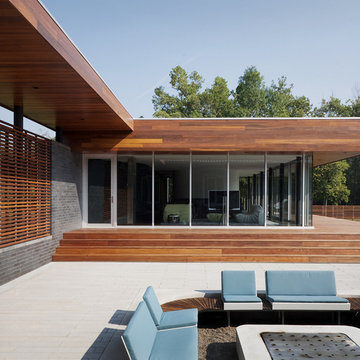
The Curved House is a modern residence with distinctive lines. Conceived in plan as a U-shaped form, this residence features a courtyard that allows for a private retreat to an outdoor pool and a custom fire pit. The master wing flanks one side of this central space while the living spaces, a pool cabana, and a view to an adjacent creek form the remainder of the perimeter.
A signature masonry wall gently curves in two places signifying both the primary entrance and the western wall of the pool cabana. An eclectic and vibrant material palette of brick, Spanish roof tile, Ipe, Western Red Cedar, and various interior finish tiles add to the dramatic expanse of the residence. The client’s interest in suitability is manifested in numerous locations, which include a photovoltaic array on the cabana roof, a geothermal system, radiant floor heating, and a design which provides natural daylighting and views in every room. Photo Credit: Mike Sinclair
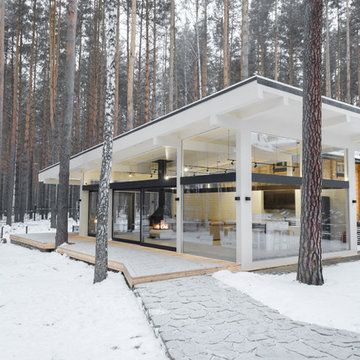
Фото Николай Ковалевский
Idée de décoration pour une grande façade de maison blanche design en verre de plain-pied avec un toit en appentis.
Idée de décoration pour une grande façade de maison blanche design en verre de plain-pied avec un toit en appentis.
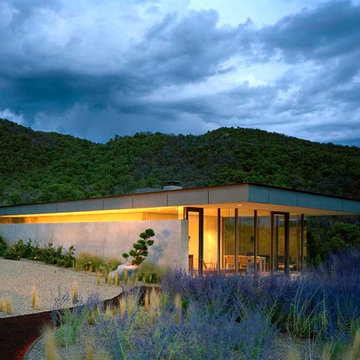
Frank Oudeman
Idée de décoration pour une très grande façade de maison grise minimaliste en verre à niveaux décalés avec un toit plat et un toit en tuile.
Idée de décoration pour une très grande façade de maison grise minimaliste en verre à niveaux décalés avec un toit plat et un toit en tuile.
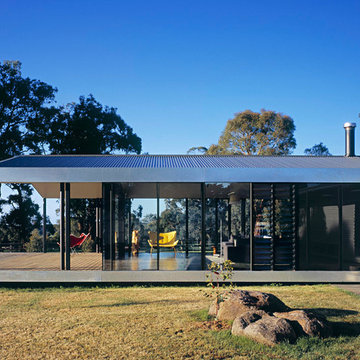
Shannon McGrath
Inspiration pour une grande façade de maison design en verre de plain-pied avec un toit à deux pans.
Inspiration pour une grande façade de maison design en verre de plain-pied avec un toit à deux pans.
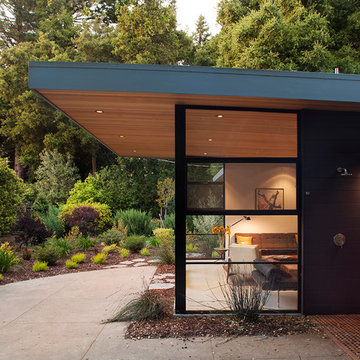
Paul Dyer Photography
While we appreciate your love for our work, and interest in our projects, we are unable to answer every question about details in our photos. Please send us a private message if you are interested in our architectural services on your next project.
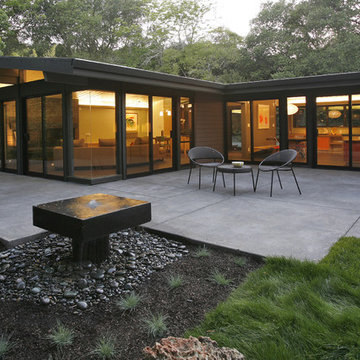
A mid-century home fallen in disrepair was brought back to life and modernized retaining its original spirit without adding square footage, re-using many original features and enhancing it with eco-friendly materials and techniques.
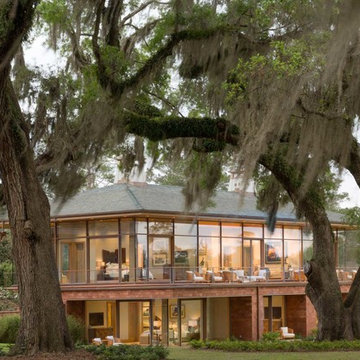
Photo: Durston Saylor
Inspiration pour une très grande façade de maison chalet en verre à un étage avec un toit à quatre pans et un toit en tuile.
Inspiration pour une très grande façade de maison chalet en verre à un étage avec un toit à quatre pans et un toit en tuile.
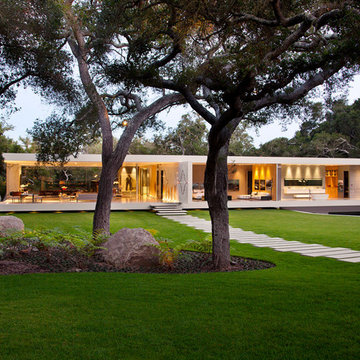
Inspiration pour une façade de maison blanche minimaliste en verre de plain-pied avec un toit plat.
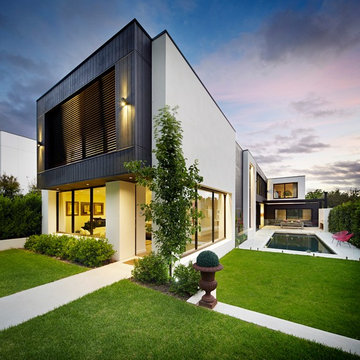
face + exterior facing pool
Réalisation d'une façade de maison blanche minimaliste en verre à un étage avec un toit plat.
Réalisation d'une façade de maison blanche minimaliste en verre à un étage avec un toit plat.
Idées déco de façades de maisons en verre
7
