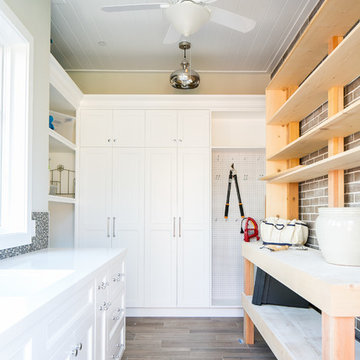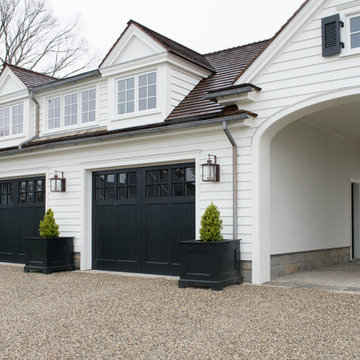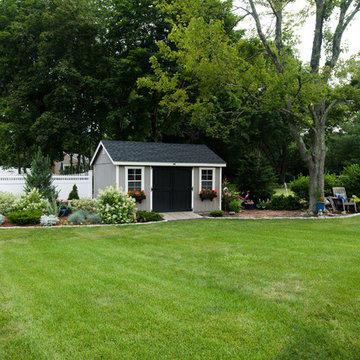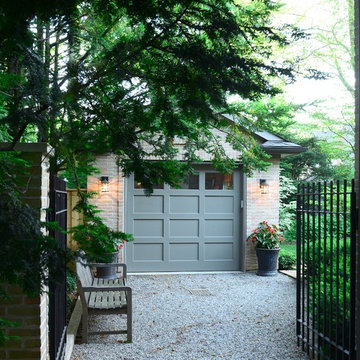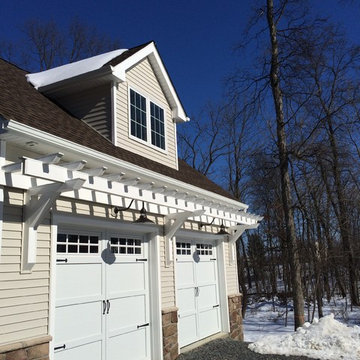Idées déco de garages et abris de jardin classiques
Trier par :
Budget
Trier par:Populaires du jour
1 - 20 sur 32 723 photos
1 sur 2
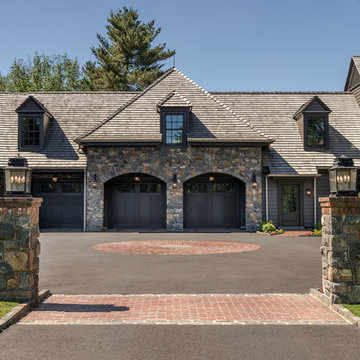
Angle Eye Photography
Cette image montre un grand garage pour deux voitures attenant traditionnel.
Cette image montre un grand garage pour deux voitures attenant traditionnel.
Trouvez le bon professionnel près de chez vous
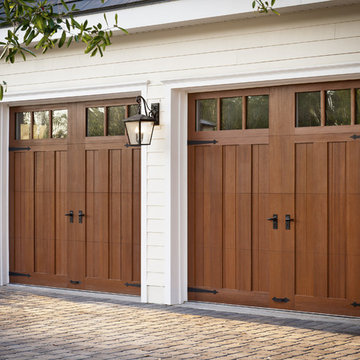
Clopay Canyon Ridge Collection faux wood carriage house garage doors are made from a durable, low-maintenance composite material that won't rot, warp or crack. Can be painted or stained. Overhead operation.
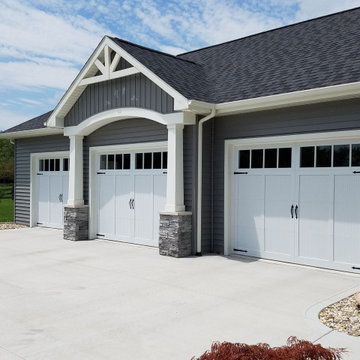
Inspiration pour un garage pour trois voitures attenant traditionnel de taille moyenne.
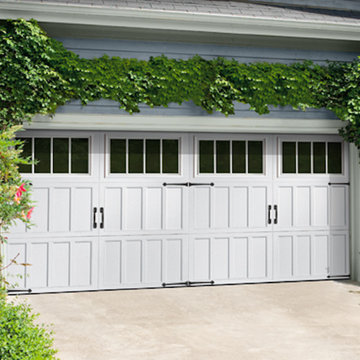
Inspiration pour un garage pour deux voitures attenant traditionnel de taille moyenne.
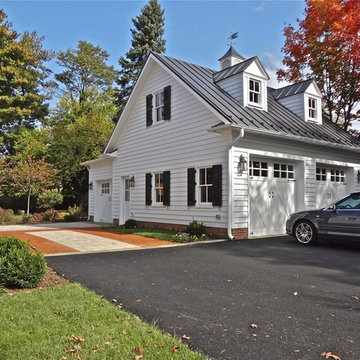
New, high performance detached garage needed to match main home in historic district.
Photo by BuilderFish
Cette photo montre un garage pour trois voitures chic.
Cette photo montre un garage pour trois voitures chic.

Our Princeton design build team designed and rebuilt this three car garage to suit the traditional style of the home. A living space was also include above the garage.
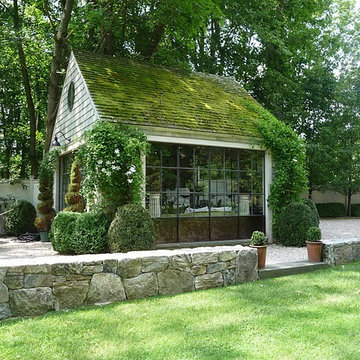
Steel French doors all around bring plenty of natural light and a sense of transparency through the simple form of this small gabled folly at an estate in Litchfield County, CT.
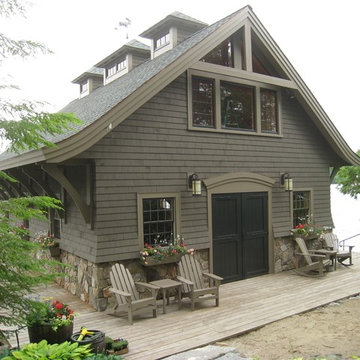
The boat house was also remodeled, utilizing the same exterior details, including dry laid fieldstone, to mirror the look and feel of the main home.
Cette image montre un hangar à bateaux séparé traditionnel de taille moyenne.
Cette image montre un hangar à bateaux séparé traditionnel de taille moyenne.

Cette image montre un garage pour deux voitures séparé traditionnel de taille moyenne.
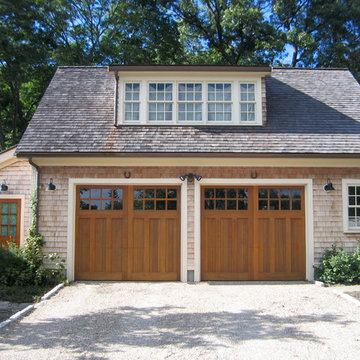
The garage is a free stranding carriage house, appropriate for the era of the house. The structure has a dormered loft on the second level as well as a very large wood bin on one side and a potting/storage shed on the other.
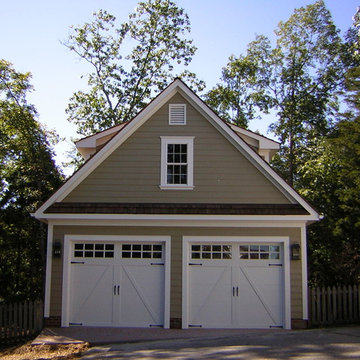
This lovely two-car garage was constructed to secure antique automobiles. A second story was designed over the garage bays for a home office. The roof is cedar shake. The remote-operated doors are insulated to keep the interior space temperate year round.

Squared Away - Designed Space & Organized
Photography by Karen Sachar & Co.
Idées déco pour un garage attenant classique de taille moyenne.
Idées déco pour un garage attenant classique de taille moyenne.

This quaint hideaway sits over a quiet brook just steps from the main house Siemasko + Verbridge designed over 10 years ago. The form, materials and details of the design relate directly to the main house creating a harmonious relationship between the new and old. The carriage house serves as a multi-purpose space for the owners by incorporating a 2 car garage, work shop and office space all under one roof.
Photo Credit: Blind Dog Studio
Idées déco de garages et abris de jardin classiques

New attached garage designed by Mark Saunier Architecture, Wilmington, NC. photo by dpt
Idée de décoration pour un garage attenant tradition.
Idée de décoration pour un garage attenant tradition.
1


