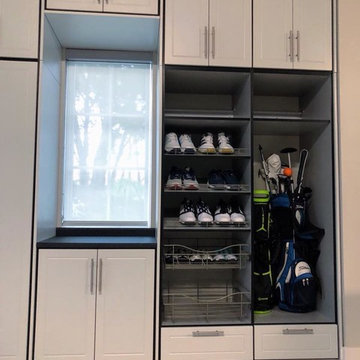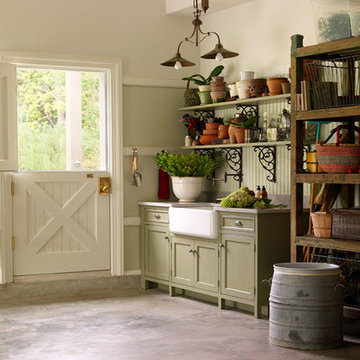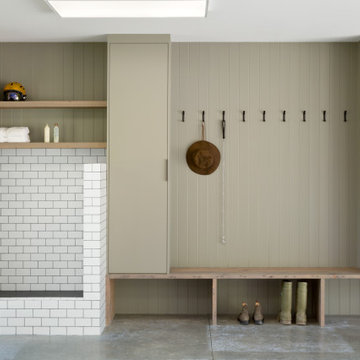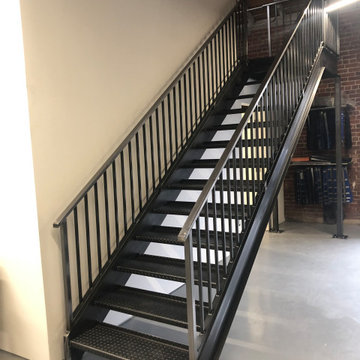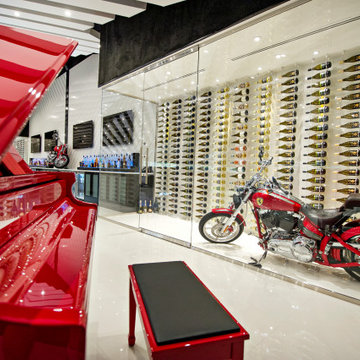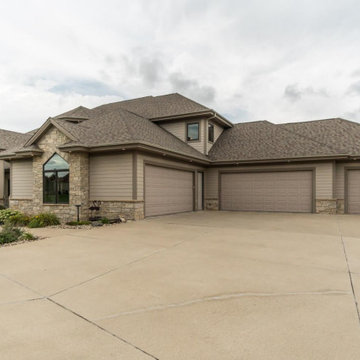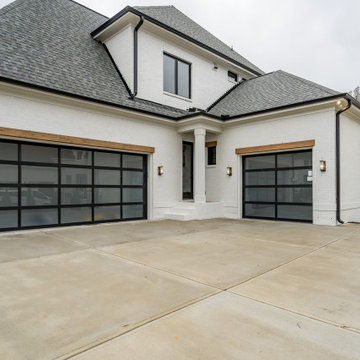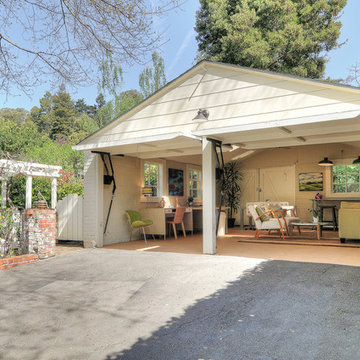Idées déco de garages et abris de jardin beiges
Trier par :
Budget
Trier par:Populaires du jour
121 - 140 sur 4 331 photos
1 sur 2
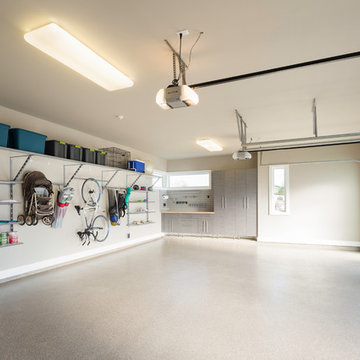
Andrew Pogue Photography
Located on one of the highest hilltops in Lakeway, this contemporary home enjoys panoramas of the Texas Hill Country. The home employs it’s unique position, surrounded by nature preserve, to integrate views with a variety of interior and outdoor spaces. The all stone entry features two massive pivot doors, front and back to view across the all negative edge pool, and on to the 15 mile view.
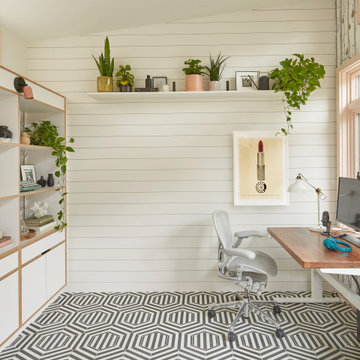
When it became apparent mid-pandemic that “working from home” was going to be more than a short-term gig, this repeat client decided it was time to seriously upgrade her professional digs. Having worked together previously, this owner-designer-builder team quickly realized that the dilapidated detached garage was the perfect She-Shed location, but a full-teardown was in order. Programmatically, the design team was tasked with accommodating sports equipment, stroller parking, an exercise bike, wine storage, a lounge area, and of course, a workstation for this busy mama.
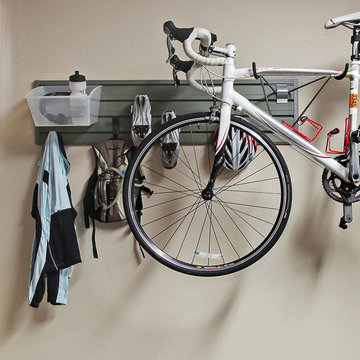
Aménagement d'un petit garage pour deux voitures attenant contemporain avec un bureau, studio ou atelier.
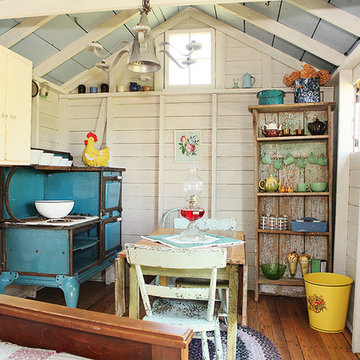
Julie Ranee Photography © 2012 Houzz
Cette image montre une maison d'amis style shabby chic.
Cette image montre une maison d'amis style shabby chic.
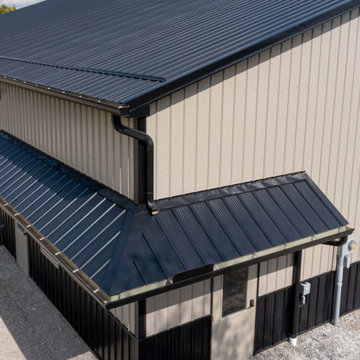
Classic, Versatile Metal Roofing & Siding for Shops, Ag, and Commercial Buildings
Leave your metal supply frustrations behind with an “always there” supply of consistent, high-quality metal roofing and siding in two popular profiles, backed by an experienced team of service-focused professionals.
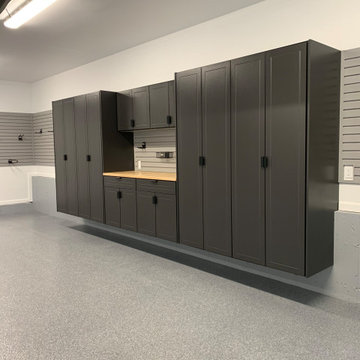
Complete garage renovation from floor to ceiling,
Redline Garage Gear
Custom designed powder coated garage cabinetry
Butcher block workbench
Handiwall across rear wall & above workbench
Harken Hoister - 4 Point hoist for Sea kayak
Standalone cabinet along entry steps
Built in cabinets in rear closet
Flint Epoxy flooring with stem walls painted to match
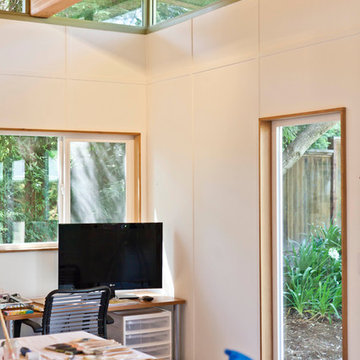
Dominic Arizona Bonuccelli
Idée de décoration pour un abri de jardin séparé minimaliste de taille moyenne avec un bureau, studio ou atelier.
Idée de décoration pour un abri de jardin séparé minimaliste de taille moyenne avec un bureau, studio ou atelier.
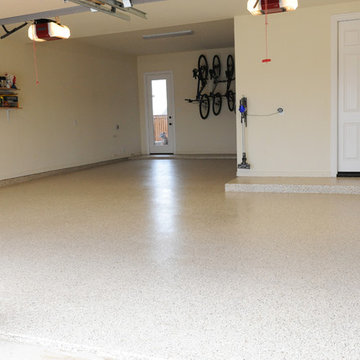
Epoxy garage floor. Vinyl chip broadcast. Shoreline(color) in Frisco Tx
Cette photo montre un garage pour deux voitures attenant chic de taille moyenne.
Cette photo montre un garage pour deux voitures attenant chic de taille moyenne.
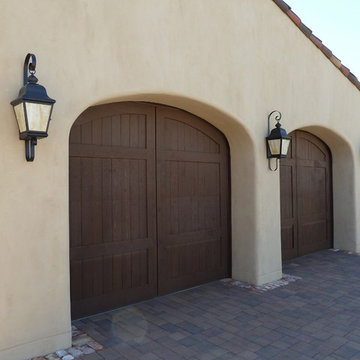
Inspiration pour un garage pour deux voitures attenant méditerranéen de taille moyenne.
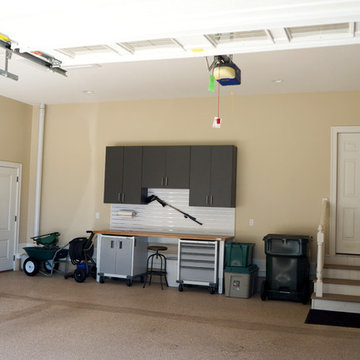
Garage storage and organization cabinets and slat wall.
Exemple d'un garage pour deux voitures attenant industriel.
Exemple d'un garage pour deux voitures attenant industriel.
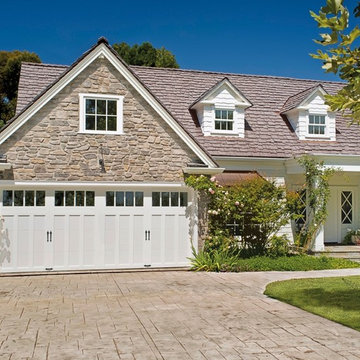
Clopay Coachman Collection garage door, Design 13, REC14 windows in white with standard spade lift handles. At first glance these doors appear to be wood, but they are actually constructed of layers of insulated steel topped with a composite overlay for a durable low-maintenace door that won't rot, warp or crack. Photos by Andy Frame.
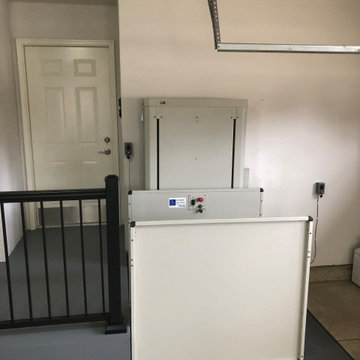
While it is fun to look at beautiful kitchen and bathroom remodels, a lot of people need their spaces to be functional before beautiful. In the first part of this remodel, we installed a VPL and a platform with stairs in the garage, to allow for easy access into the home. In the next phase, we will be adding hardwood floors and remodeling the master bathroom to create a functional and stunning space to meet the needs of our customer. There are so many things to think about when you need to create an accessible living space. We pride ourselves in being one of the few contractors out there that is highly experienced in creating custom, accessible, functional, and stunning spaces. Our team has vast knowledge and resources to help you and your family remodel your home exactly the way you need it. We can't wait to share the rest of the progress on this project!
Idées déco de garages et abris de jardin beiges
7


