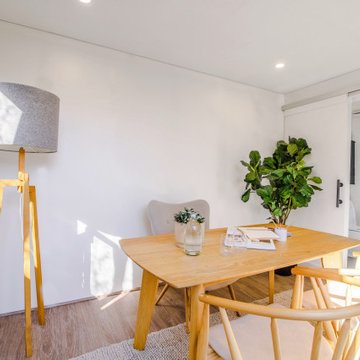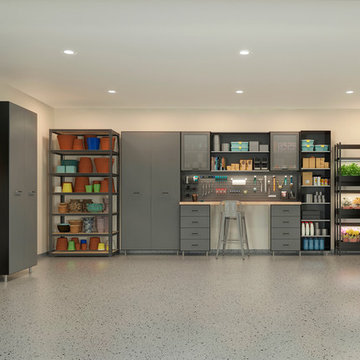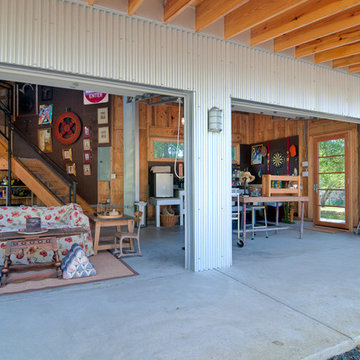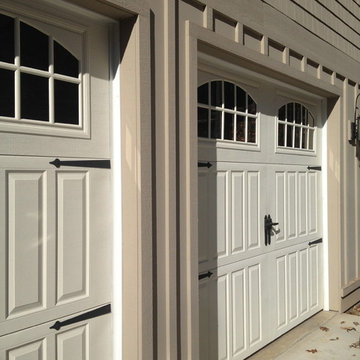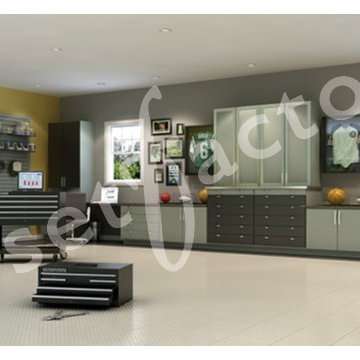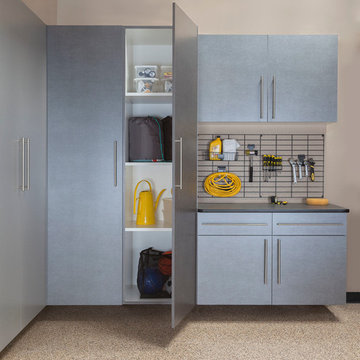Idées déco de garages et abris de jardin beiges
Trier par :
Budget
Trier par:Populaires du jour
181 - 200 sur 4 349 photos
1 sur 2
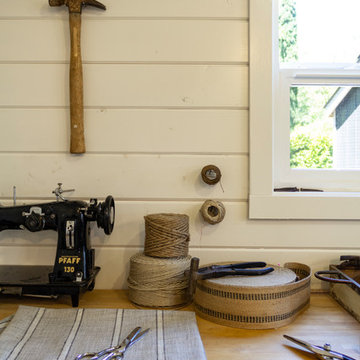
Original garage is repurposed to become a clean modern upholstery & craft studio
Cette image montre un abri de jardin rustique.
Cette image montre un abri de jardin rustique.
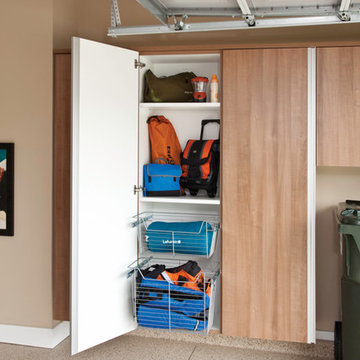
©ORG Home
Aménagement d'un grand garage pour deux voitures attenant classique avec un bureau, studio ou atelier.
Aménagement d'un grand garage pour deux voitures attenant classique avec un bureau, studio ou atelier.
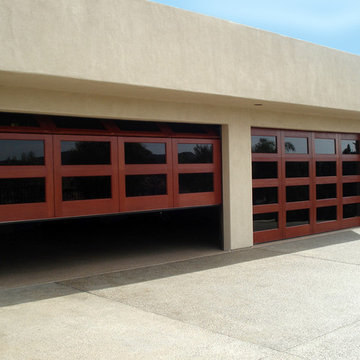
This full view glass garage door adds a modern look to this home. The light allows natural filtered sunshine into your space.
*another successful job completed by Access!
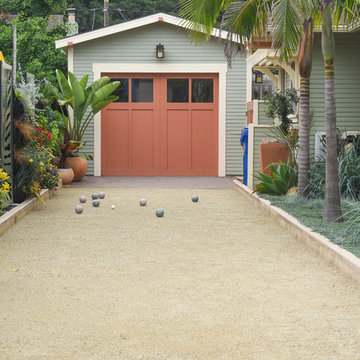
The single car garage built in 1925 was located on the property line. The replacement structure needed to be located on the same footprint. The height was made taller, but was still in keeping with the scale of the main house. A Covered patio trellis was built off the side of the garage with slide wire awnings to provided shade in the summer and sun in the winter.
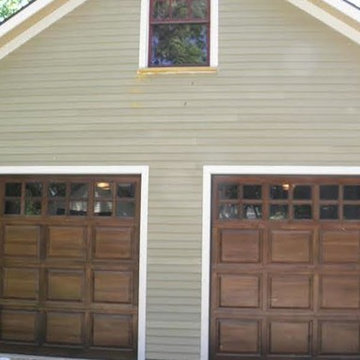
This garage/shop with epoxy painted floors and loft earned the nickname "the GarageMaHal"
Réalisation d'un garage pour deux voitures tradition de taille moyenne.
Réalisation d'un garage pour deux voitures tradition de taille moyenne.

STOR-Trax is an aluminum track wall system with a complement of hooks and accessories to store everything from bikes to baskets and everything in between.
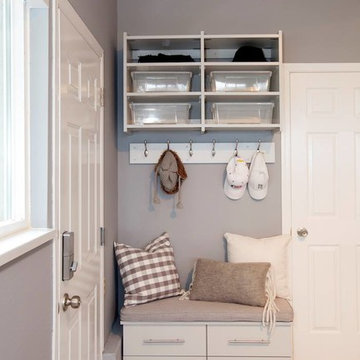
Inspiration pour un garage pour deux voitures attenant traditionnel de taille moyenne.
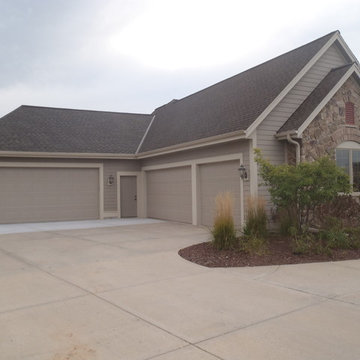
The Chandler Model with the 2 car garage addition that blends seamlessly.
Aménagement d'un garage pour trois voitures attenant classique.
Aménagement d'un garage pour trois voitures attenant classique.
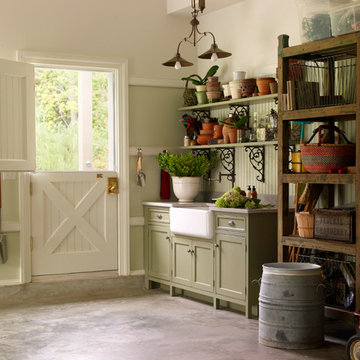
What could be more dreamy than this beautiful green potting room? DEANE Inc's custom cabinetry compliments the soft green walls perfectly, and the antique reproduction iron holding up the shelving adds the perfect touch.
Deane Inc Photography
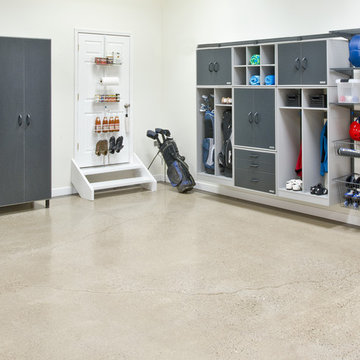
Whether you need adjustable storage to change with the seasons or a more permanent fixture, Organized Living offers strong solutions to fit your needs. Organized Living Classica and freedomRail product lines work great to keep your life organized from the moment you get home. http://organizedliving.com/home/get-inspired/areas-of-the-home/garage.
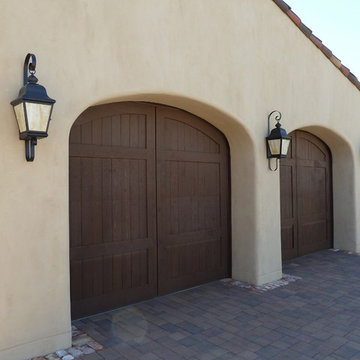
Inspiration pour un garage pour deux voitures attenant méditerranéen de taille moyenne.
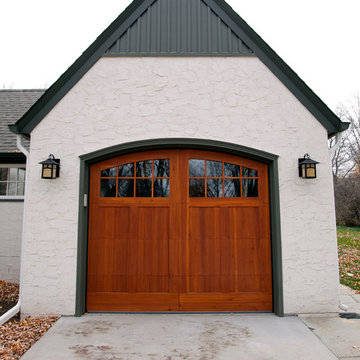
Rustic sophistication aptly describes this new garage and timber frame breezeway. Board and batten siding was crafted from antique reclaimed wood shipped from Montana. Stone slab steps lead to bluestone pavers, which continue onto a pergola-covered patio.
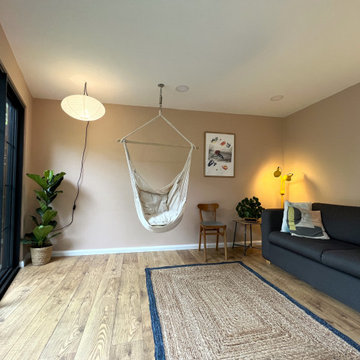
What used to be a sitting area at the end of the garden, is now a peaceful office space. This garden office provides a beautiful workstation with a skylight just above it, and a comfortable sitting area to relax and admire the view from the large sliding doors.
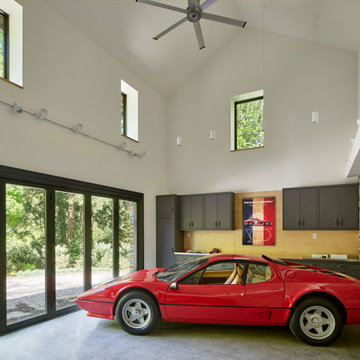
Archer & Buchanan designed a standalone garage in Gladwyne to hold a client’s vintage car collection. The new structure is set into the hillside running adjacent to the driveway of the residence. It acts conceptually as a “gate house” of sorts, enhancing the arrival experience and creating a courtyard feel through its relationship to the existing home. The ground floor of the garage features telescoping glass doors that provide easy entry and exit for the classic roadsters while also allowing them to be showcased and visible from the house. A contemporary loft suite, accessible by a custom-designed contemporary wooden stair, accommodates guests as needed. Overlooking the 2-story car space, the suite includes a sitting area with balcony, kitchenette, and full bath. The exterior design of the garage incorporates a stone base, vertical siding and a zinc standing seam roof to visually connect the structure to the aesthetic of the existing 1950s era home.
Idées déco de garages et abris de jardin beiges
10


