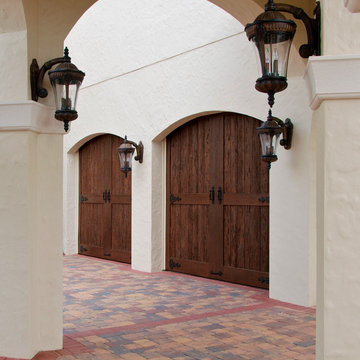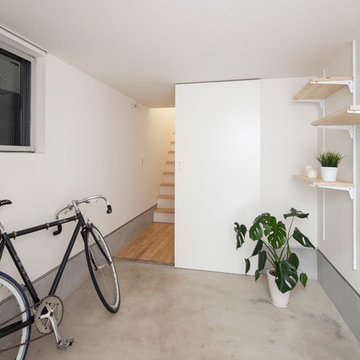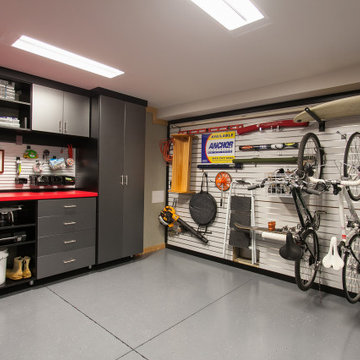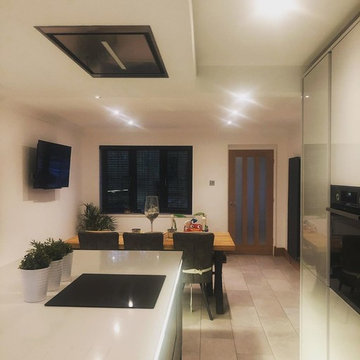Idées déco de garages et abris de jardin beiges
Trier par :
Budget
Trier par:Populaires du jour
241 - 260 sur 4 346 photos
1 sur 2
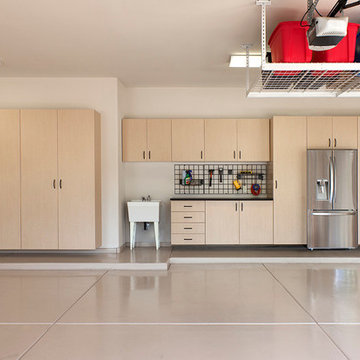
Cette photo montre un garage pour deux voitures attenant chic de taille moyenne avec un bureau, studio ou atelier.
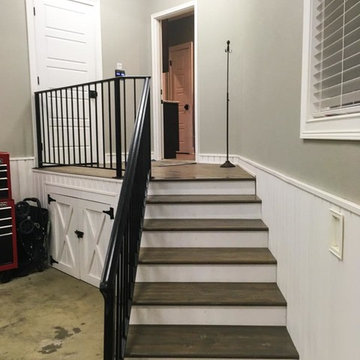
#houseplan 69533AM comes to life in Kentucky
Specs-at-a-glance
3 beds
2.5 baths
2,200+ sq. ft.
Plans: https://www.architecturaldesigns.com/69533am
#readywhenyouare
#houseplan
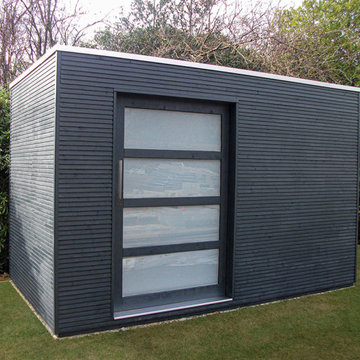
The Modern Shed is a very stylish solution to your garden storage needs. This sleek, contemporary design will fit perfectly into a city garden setting. The Modern Shed is available in a variety of sizes.
Fit with a vapour barrier and a long-life EPDM rubber roof membrane, This contemporary shed is perfect for keeping garden tools, bicycles, a lawnmower and other garden paraphernalia both safe and watertight all year round.
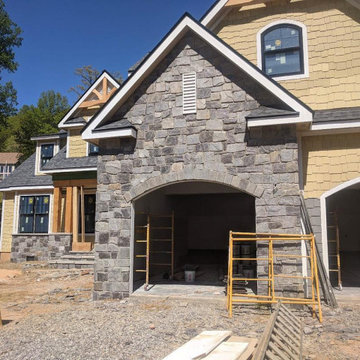
Berkley grey square-rec natural thin stone veneer adds dimension and curb appeal to this newly constructed home and garage. Berkley is a castle rock style natural stone veneer in a full range of grey tones. The square-rec stones range from very light grey to almost black with an occasional hint of brown from natural mineral staining. In addition to being split on all four sides, Berkley is a split back product. Splitting the back of the stones is only possible due to the unique and consistent layering of the raw stone. We are able to reduce our production costs by splitting rather than sawing the backs of the stone. We pass on the savings making Berkley one of the most affordable premium natural stone options.
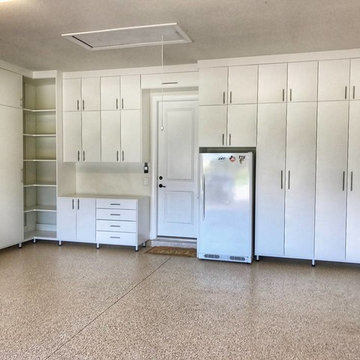
Exemple d'un garage pour deux voitures attenant moderne de taille moyenne.
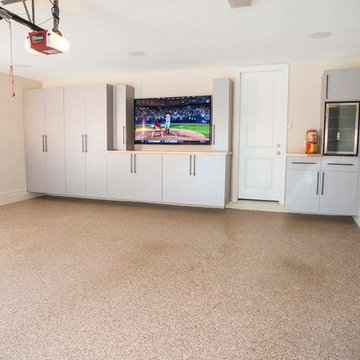
This garage is part of a townhome. The townhome is very small inside and is in a tight-knit community where on Fridays, they have a community wine party, play music and everyone opens their garages and visits. He still stores his “garage things” there but everything is in cabinets behind doors. He has added a flat screen TV, surround sound and a drinks fridge, all while still being able to park two cars inside. You see this sort of garage conversion a lot in California where their homes are small, but not too much here in the Charlotte area.
Photo by Glenn Nash GMN Advertising
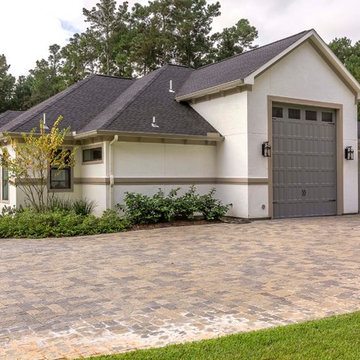
RV garage new construction
Idées déco pour un très grand garage.
Idées déco pour un très grand garage.
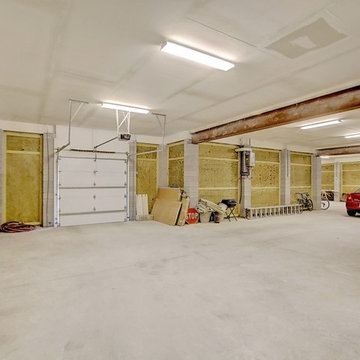
Elegance abounds in this stunning home situated on a pristine marsh front lot. This is an amazing opportunity to purchase a custom builders personal home with all of the bells and whistles. It is rare to find a single level home with this quality of construction and attention to detail. You will love the impressive crushed shell driveway with brick detail and double curved brick staircase to the front porch with wrought iron. Step inside and note the Tahitian Teak floors, bullnose walls, high baseboards, and heavy crown molding that you will find throughout the home. Step through the mahogany French doors to the impressive two-story foyer detailed with wall sconces and an iron chandelier. The formal living room is open with a Carrera marble surround and white mantle. CLICK MORE....
The formal dining room is highlighted with a double oval tray ceiling and arch detail entrance from each side with easy access to the Butler's pantry. The gourmet kitchen is a chef's dream filled with maple glazed cabinets, granite counter tops, a large island with a vegetable sink, eat at bar space, embedded porcelain dual sink, Viking refrigerator & freezer, stainless appliances, Bosch dishwasher, Wolf restaurant level dual fuel range with 6 burner, griddle, and dual ovens, an elaborate hood that vents to the exterior, Dacor wall oven and separate warming drawer, cookbook display, walk in pantry, & more. The spacious breakfast area features a built in buffet and chandelier. The family room is open to the kitchen with a fireplace with granite surround, a white mantle that is flanked by bookcases, and surround sound. French doors lead to the sunroom that has travertine floors, a vaulted ceiling, ceiling fan, deck access, and expansive marsh views. The luxurious master suite is detailed with a French door entry and it features beautiful views through a large bay window, a sitting area, tray ceiling, gas fireplace with travertine surround and a white mantle, surround sound, alcove detail to the master bath, walk in closet, & additional closet. The master bath is almost entirely done in travertine and features a circular dome tray ceiling and chandelier, two large vanity areas, steam shower, and oversized soaking tub. The powder bath features a large vanity with antique marble top. The other bedrooms are split from the master for privacy. Bedroom two offers a ceiling fan, large closet, and en suite bath with oversized vanity with granite, tile floor, linen closet, and a tub and shower combo with tile surround. Bedroom three has a ceiling fan, large closet, large vanity, tile floor, linen closet, and walk in shower. Step off the elevator to a drop zone with bead board detail for great organization. The true mother-in-law suite features oak floors, a living and dining room combination with a ceiling fan. The full kitchen has white cabinets with granite, Frigidaire appliances and a pantry. There are two bedrooms off of the living space and both are a great size with carpet, ceiling fans, and ample closet space. The bathroom is tiled with a pedestal sink, walk in tile shower, and laundry area. The suite also offers private access to the garage below it. Other great features include a separate garage with a 14 foot clearance that will hold a 38' RV or Boat, central vacuum, four HVAC units, two Rinnai hot water heaters, whole house generator, an elevator, 10'+ ceilings throughout the house, amazing amounts of storage, and enough garage parking for up to 11 cars!!! Beresford Hall is a prestigious, gated community located off of Clements Ferry Road. Enjoy the community deep-water dock and boat ramp, crabbing dock, infinity style salt-water swimming pool, full size basketball court, numerous play parks and 8 miles of sidewalks and nature trails. You are minutes away from Daniel Island and Mt Pleasant where you will enjoy great dining and shopping.
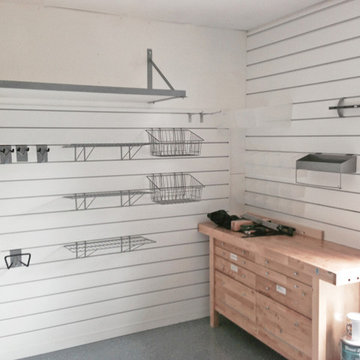
Garage Guru improved this Garage Workbench space by adding the following:
- Monkey Bars epoxy Garage Floor coating installation
- White Slat Walls: Reconfigurable storage with the following accessories: Double hooks, buckets, magnetic tool bar, paper towel rack, baskets & shelves
- Industrial, heavy-duty Monkey Bar Shelving
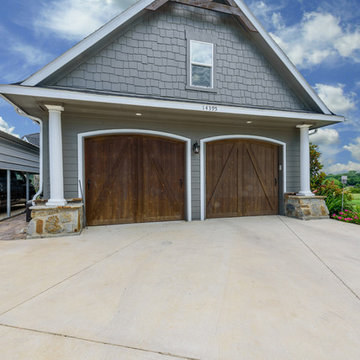
The outside view of this timely garage. https://www.thehousedesigners.com/plan/vita-encantata-1897/
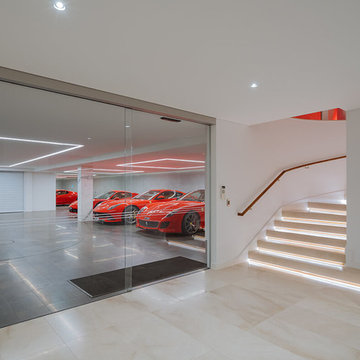
Idée de décoration pour un garage pour quatre voitures ou plus attenant minimaliste.
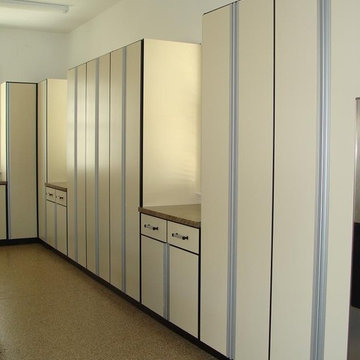
The cabinets wrap around the corners, meaning every inch of wall space is used for optimal storage.
Cette photo montre un abri de jardin tendance.
Cette photo montre un abri de jardin tendance.
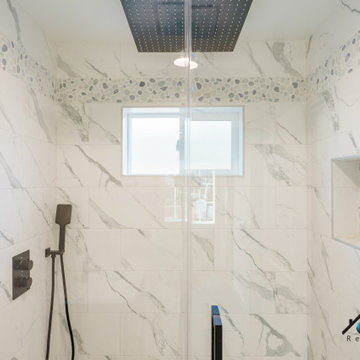
We turned this detached 2-car garage into a beautiful modern ADU packed with amazing features. This ADU has a kitchenette, full bathroom, and bedroom with closet space. The ADU has a brown vinyl wood floor, recessed lighting, ductless A/C, top-grade insulation, GFCI outlets, and more. The bathroom has a fixed vanity with one faucet and the shower is covered with large white marble tiles with pebble accents. The bedroom is an additional 150 sq. that was added to the detached garage.
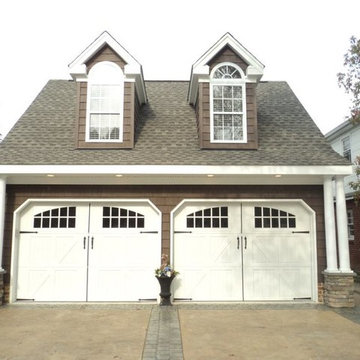
Cette image montre un garage pour deux voitures séparé traditionnel de taille moyenne.
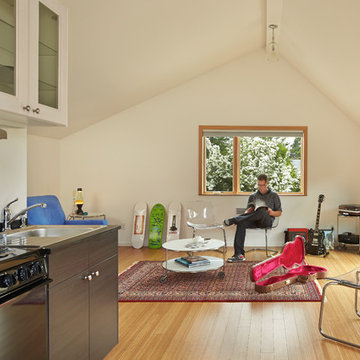
Benjamin Benschneider
The studio apartment above the garage was permitted under Seattle’s recent zoning policies, designed to encourage affordable housing in single family neighborhoods.
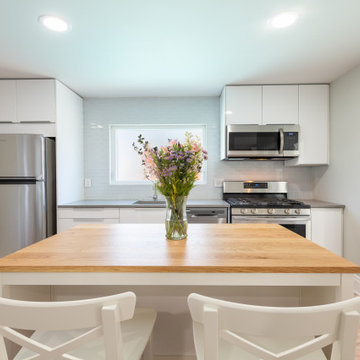
Garage Conversion to ADU (accessory dwelling unit)
Exemple d'un petit garage séparé chic.
Exemple d'un petit garage séparé chic.
Idées déco de garages et abris de jardin beiges
13


