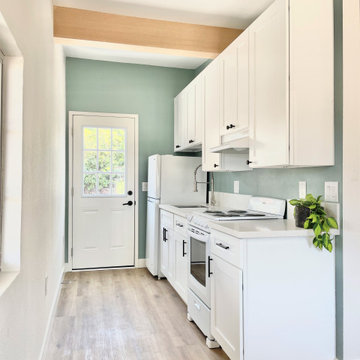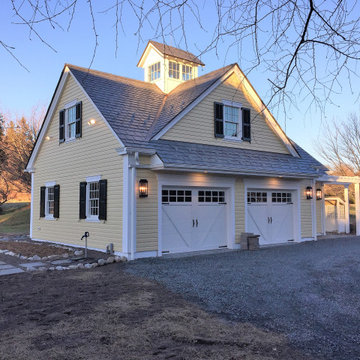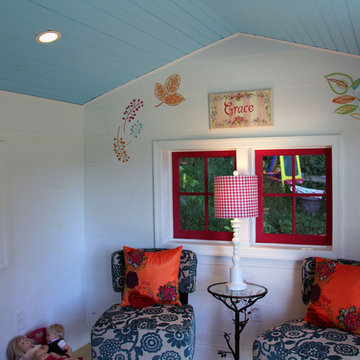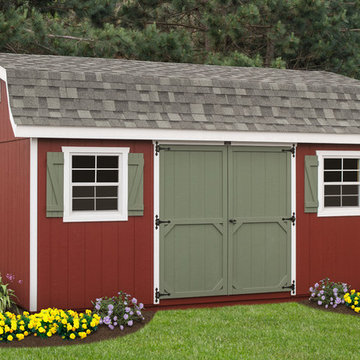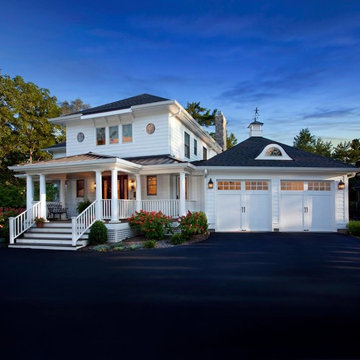Garage et Abri de Jardin
Trier par :
Budget
Trier par:Populaires du jour
61 - 80 sur 489 photos
1 sur 3
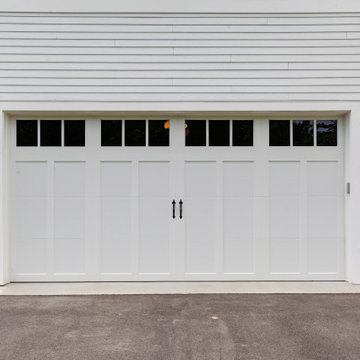
The 2-car garage of The Bonaire. View House Plan THD-7234: https://www.thehousedesigners.com/plan/bonaire-7234/
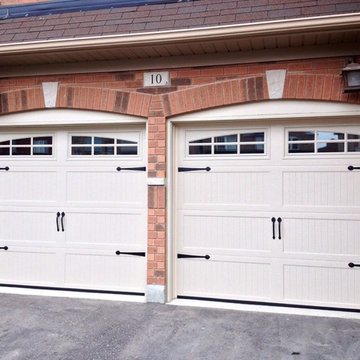
Haas 664 Insulated Carriage House Door with Arched Windows and Wrought Iron Decorative Hardware
Réalisation d'un garage champêtre.
Réalisation d'un garage champêtre.
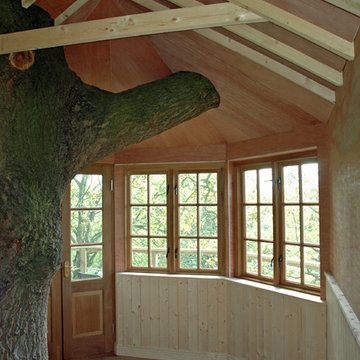
Bespoke adult's treehouse, designed and built by Peter O'Brien of 'Plan Eden Treehouse & Garden Design'. Treehouse is off grid and is fully insulated. The treehouse interior is finished with timber paneling & hardwood windows.
© Peter O'Brien Plan Eden
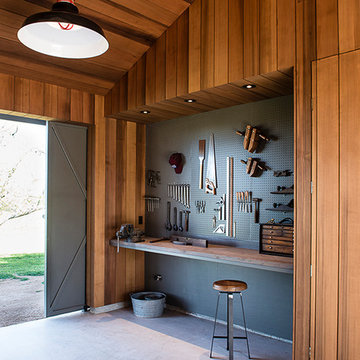
Photo by Casey Woods
Cette image montre un abri de jardin attenant rustique de taille moyenne avec un bureau, studio ou atelier.
Cette image montre un abri de jardin attenant rustique de taille moyenne avec un bureau, studio ou atelier.
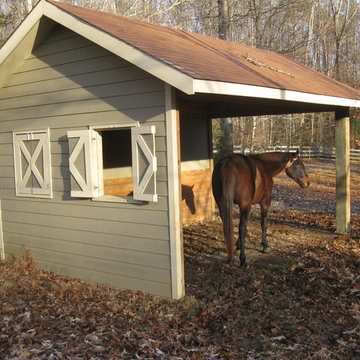
Run in shed designed to compliment owner's home.
Cette photo montre une grange séparée nature de taille moyenne.
Cette photo montre une grange séparée nature de taille moyenne.
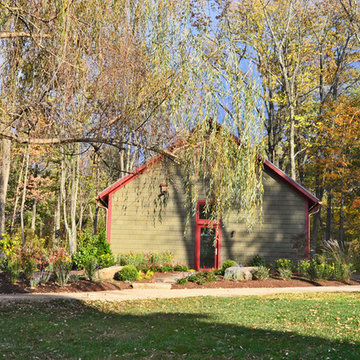
all photos of this project by LINDA MCMANUS
Idée de décoration pour un grand abri de jardin séparé champêtre avec un bureau, studio ou atelier.
Idée de décoration pour un grand abri de jardin séparé champêtre avec un bureau, studio ou atelier.
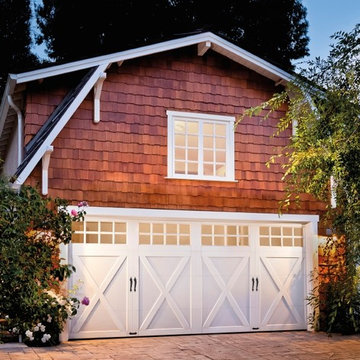
Exemple d'un garage pour deux voitures attenant nature de taille moyenne.
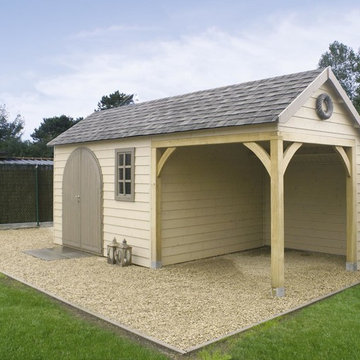
The Suffolk Barn is 3.5m x 2.5m with a 2.5m canopy. Reminiscent of an old Country Barn, this unique garden store/shed is both beautiful and practical.
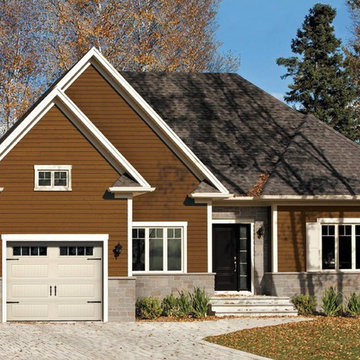
Garaga - Standard+ North Hatley LP, 9’ x 7’, Desert Sand, windows with Richmond Inserts
Cette photo montre un garage pour une voiture attenant nature de taille moyenne.
Cette photo montre un garage pour une voiture attenant nature de taille moyenne.
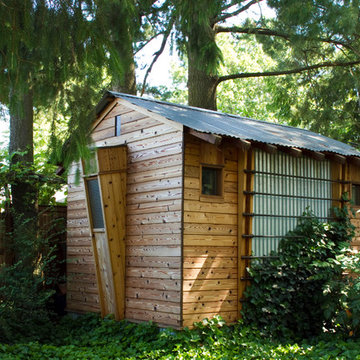
Garden shed / She Shed / He shed / potting shed
Photographer - Jeffrey Edward Tryon
Inspiration pour un abri de jardin séparé rustique de taille moyenne.
Inspiration pour un abri de jardin séparé rustique de taille moyenne.
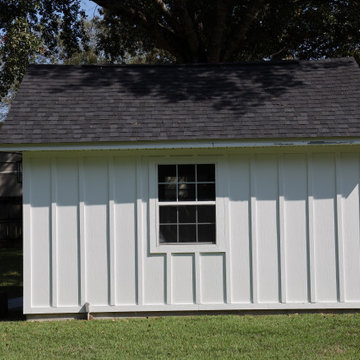
New siding make a massive difference to potential buyers, improves the appeal of the property, and protects your belongings from inclement weather.
Aménagement d'un petit abri de jardin séparé campagne avec un bureau, studio ou atelier.
Aménagement d'un petit abri de jardin séparé campagne avec un bureau, studio ou atelier.
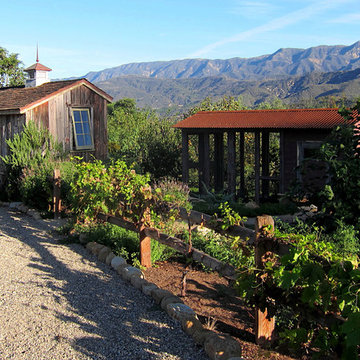
Design Consultant Jeff Doubét is the author of Creating Spanish Style Homes: Before & After – Techniques – Designs – Insights. The 240 page “Design Consultation in a Book” is now available. Please visit SantaBarbaraHomeDesigner.com for more info.
Jeff Doubét specializes in Santa Barbara style home and landscape designs. To learn more info about the variety of custom design services I offer, please visit SantaBarbaraHomeDesigner.com
Jeff Doubét is the Founder of Santa Barbara Home Design - a design studio based in Santa Barbara, California USA.
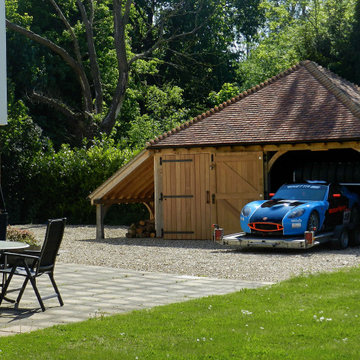
This traditional oak garage was designed with the client's hobbies in mind. Their trailer and Motorsport car fit perfectly into one of the two bays, safely stowed ready for their next outing.
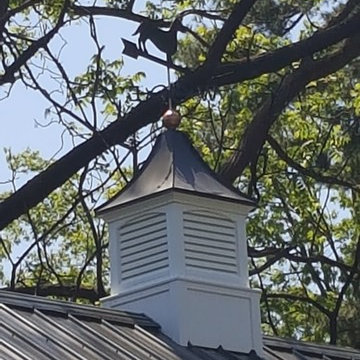
Two-story pole barn with whitewash pine board & batten siding, black metal roofing, Azek cupola with steel roof and custom Dachshund weather vane.
Cette photo montre un garage séparé nature de taille moyenne avec un bureau, studio ou atelier.
Cette photo montre un garage séparé nature de taille moyenne avec un bureau, studio ou atelier.
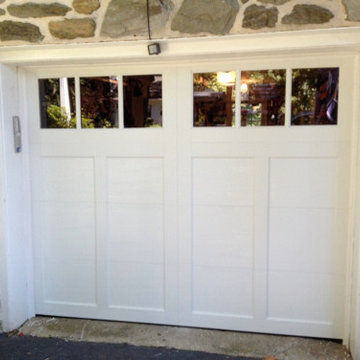
Suburban Overhead Doors
Exemple d'un garage pour une voiture attenant nature de taille moyenne.
Exemple d'un garage pour une voiture attenant nature de taille moyenne.
4


